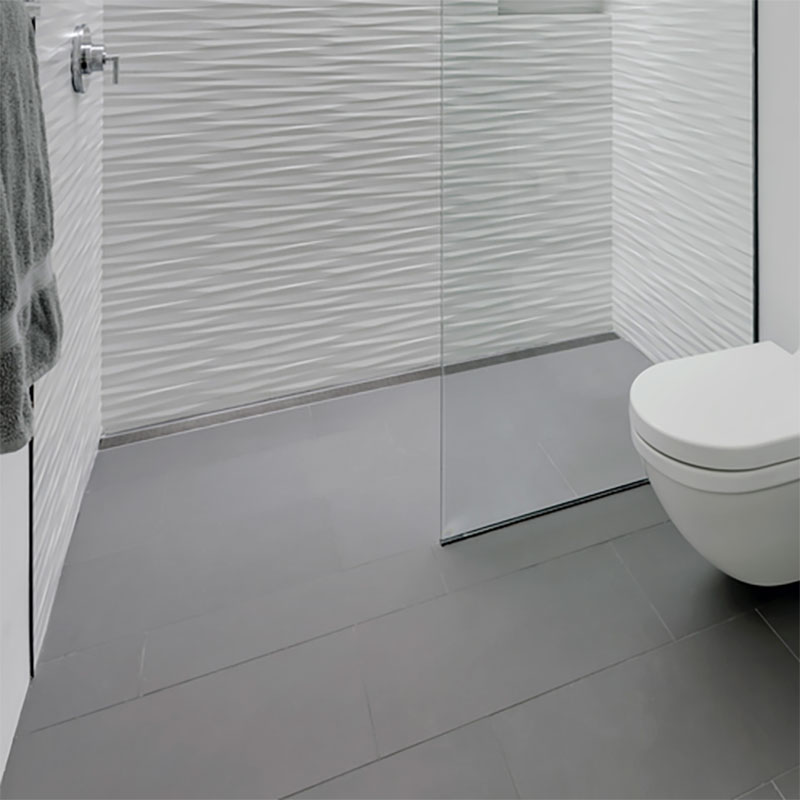
When it comes to house projects, new construction or a remodel, it is no surprise that kitchens and bathrooms get a lot of attention. Kitchen design focuses on creating open spaces and adding modern amenities and conveniences. Well, bathroom projects can too. The answer to how to make a bathroom feel bigger and function better is a walk-in shower.
There was a time not too long ago when discussions about putting a walk-in shower in a home caused contractors to worry about leaks and throw up a lot of red flags. All of the construction concerns contractors would raise made homeowners think walk-in showers were risky and expensive. People would relish the walk-in shower experience at a spa but think of it as an out-of-reach luxury for daily life.
However, putting a walk-in shower in your home isn’t scary anymore! The installation is no longer risky for a pro, and it shouldn’t make a general contractor or any subcontractors nervous. Better yet, the cost has gotten more digestible as the risk has lessened and installers have become more experienced with the modern systems.
Walk-in shower 101
So, what is a walk-in shower? It’s a shower without a barrier or curb between the bathroom and the shower. It may also be described as barrier-free or curb-less.
According to our go-to shower and tile resource, Chris Campbell of Campbell’s Tile Concepts, “The basic idea is to have a sleek-looking shower with minimal to no curb at the entry. The main reason is to have a shower that anyone can use regardless of their current situation, without risk upon entering the shower unit itself.”
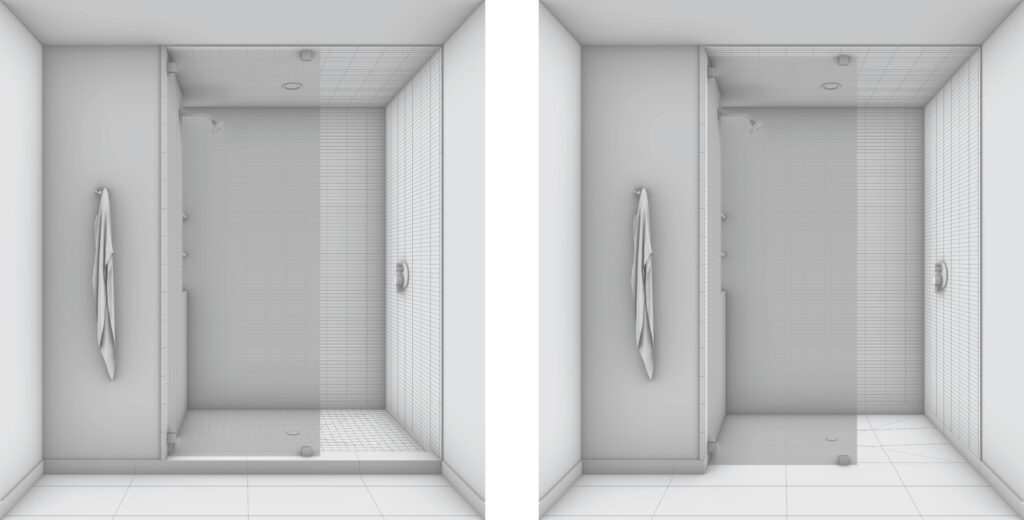
From a variety of health or accessibility issues to bathing a child or pet, a walk-in shower is a universal design solution. It makes personal care safe and easier for everyone. The list of benefits includes:
- Makes the bathroom space seem larger.
- Minimizes tripping hazards.
- Supports aging-in-place. (See how we did this at the Alameda Craftsman.)
- Improves accessibility and care of ailing or aging family members, including the ability to accommodate wheelchairs and walkers.
- Supports easy kid and pet bath time.
- Eases house chores—it is easier to clean than a curbed shower.
- Provides design possibilities that aren’t available with a curbed shower.
- Achievable in new construction or a remodel.
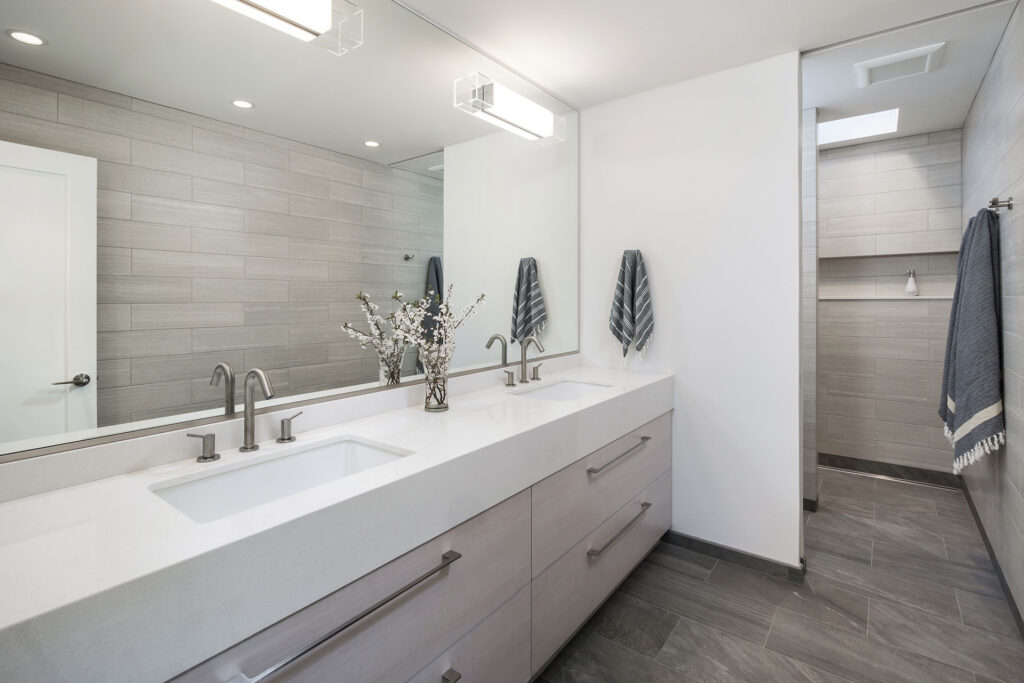
And while it’s a modern concept, it suits traditional homes as well. Alameda Craftsman and Hillside House both have one, so don’t let the style of your house preclude you from this bathroom upgrade.
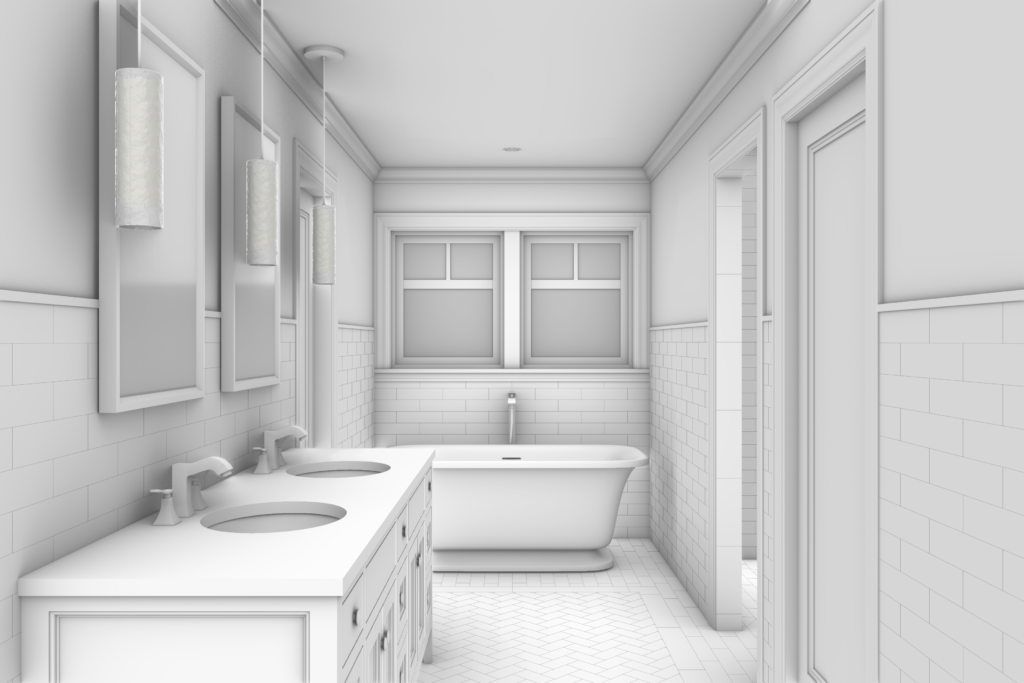
In the old days…
Prior to 2005, walk-in showers were only prevalent in commercial settings, especially in care environments to provide shower access for the physically impaired. These commercial designs were industrial, efficient, and honestly, not very attractive. They looked like an accident was moments away with a drain in place to hose it off. The heavily institutional look slowed any enthusiasm to bring them into residential spaces.
If you wanted a walk-in shower in your home, you were in for a challenging and expensive construction experience. Contractors had to use a random assortment of parts and pieces, often from different sub-contractors or manufacturers, to assemble the shower. This created a challenge if there was a problem—no one person or entity was responsible for the waterproofing and warranty. The general contractors became leery of successfully installing and warranting them and charged accordingly.
Additionally, early construction methods required a recess for the shower pan. If you didn’t have room or the ability to recess the floor, it couldn’t be done.
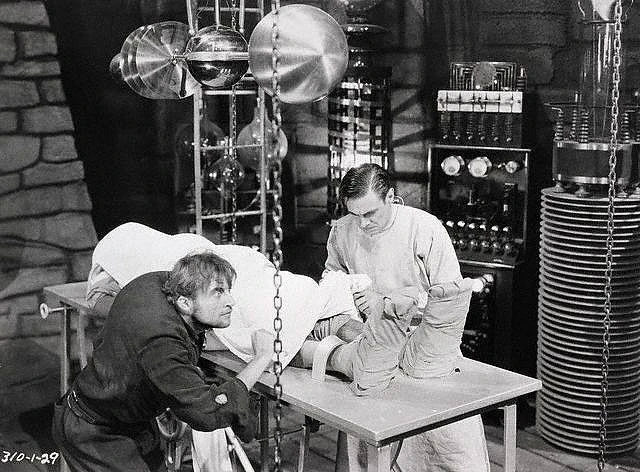
Due to all of the parts and pieces, the tile industry nicknamed walk-in showers “Frankenstein systems.” The drain, shower pan, wallboard, bench, niche, and curb were all from different manufacturers. They looked great, but below the tile was a complicated, fussy system. According to Campbell, “It was quite difficult to build a walk-in shower in the old days.”
Challenge Accepted!
In 2002, Adam and I decided to add a bathroom to the second floor of our little 100-year-old Craftsman bungalow. And we wanted a walk-in shower. While we were drawn to the aesthetic, we also liked the practicality. Plus, we knew the layout would make the little space feel larger.
We had seen a walk-in shower in our hotel room during a trip to Finland several years before and wanted our own shower room. It was definitely a cobbled-together system! We did some of the work ourselves and hired the rest out to no less than three other subcontractors. The building inspector had never seen one in a residential application and looked at us sideways. But despite it being unfamiliar and unknown, we felt confident that if it was legal for ADA requirements for commercial buildings, it should be no big deal in the residential world.
That was the beginning of our walk-in shower campaign. We have been bringing this luxury spa-like experience to the daily lives of our clients ever since.
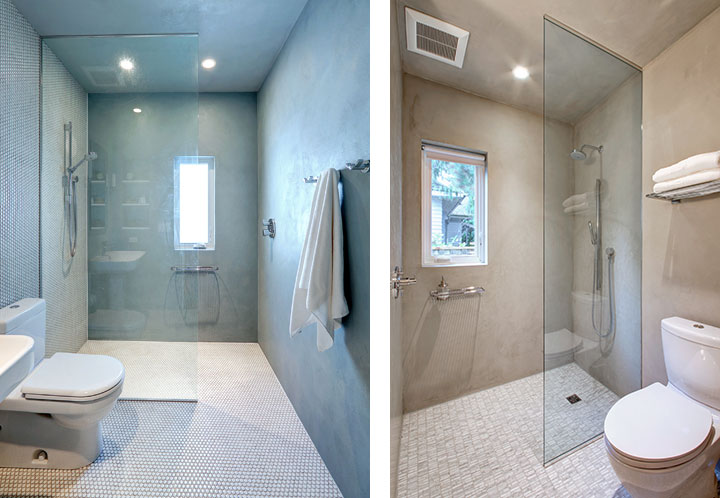
Collaborating with Campbell’s Tile Concepts
We met Chris Campbell in 2008 on a job where we had designed a walk-in shower for a client. He was the tile subcontractor, continuing a family tile business legacy. He grew up in the industry learning how to set tile from his father at a young age.
“In the early 80s, my father Ray Campbell was a well-known tile setter working for a lot of prominent Portland families,” says Campbell. “At that time, everything we installed was mud set, an old-world type of tile installation with metal lath and concrete. We worked on high-end homes in the Portland West Hills and surrounding areas.”
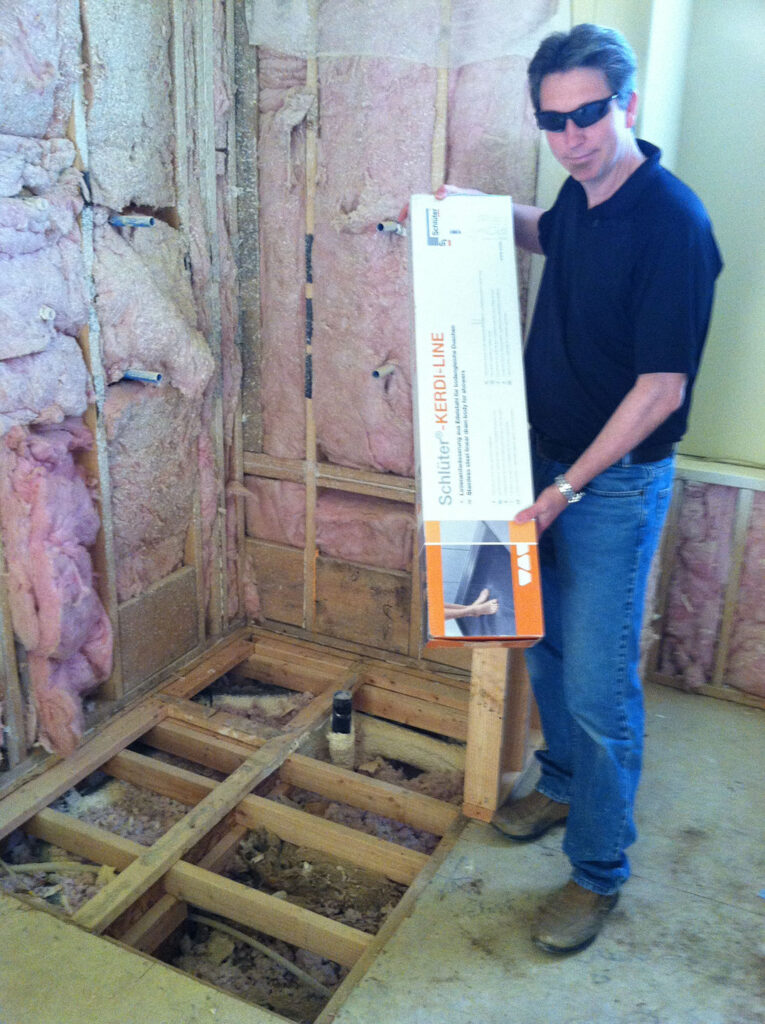
In the 90s, as his father transitioned to mostly commercial installations with a lot of out-of-area projects and travel, he and his wife DeAnna decided to stay focused on residential work. They started Campbell’s Tile Concepts in 1997 and in that time, he has seen the evolution of walk-in shower construction and the shift in its popularity.
“Walk-in showers have really become popular over the last 10-15 years,” says Campbell. “Personally, I started really focusing on walk-in showers and age-in-place construction in 2007 when my dad became unable to walk and was in a wheelchair. That experience opened my eyes to the true need for this type of shower.”
A modern walk-in shower
According to Campbell, the tile industry now has some great technologically advanced walk-in shower products—referred to as ‘modern systems.’ The biggest change and one of the best improvements, is that there are complete systems available from one manufacturer, with one single warranty. “If there is ever a problem, you make one phone call to one manufacturer,” says Campbell. “And to be really honest, there are much fewer problems today than ever before.”
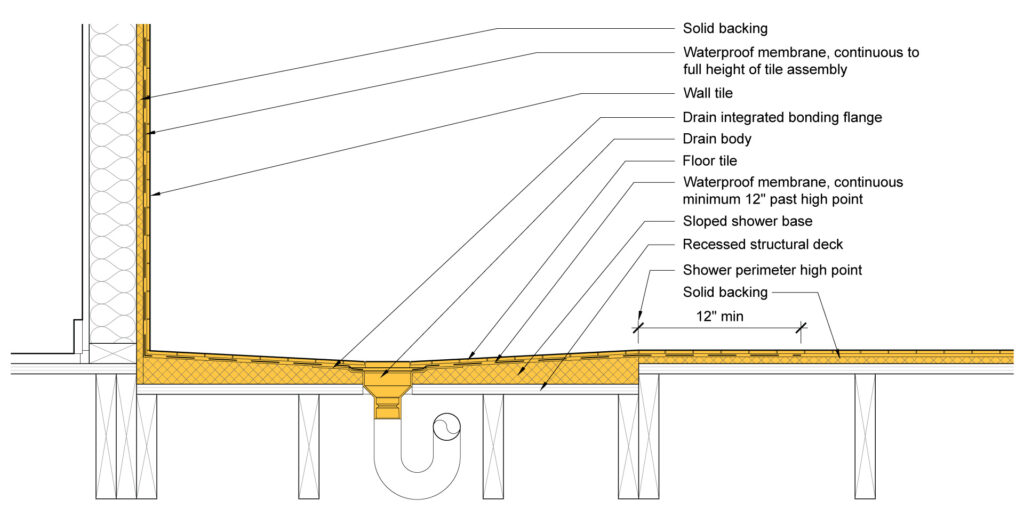
These modern systems combined with recent updates to plumbing codes allow Christie Architecture and project partners like Campbell’s Tile Concepts to create beautiful walk-in showers. Our clients love them, and we love designing them—probably 75% of our bathroom projects include walk-in showers now.
Ready to get technical?
For those interested in the tech details, here are a few things to note from Campbell’s Tile Concepts:
- For the waterproofing, we use everything from a single source manufacturer: shower drain (central or linear), waterproof membrane (also called the pan), prefabricated foam shapes (including wallboard, sloped/flat floor boards, niches, benches, and curb/soffit material), decoupling membrane, and heated floor system (if used).
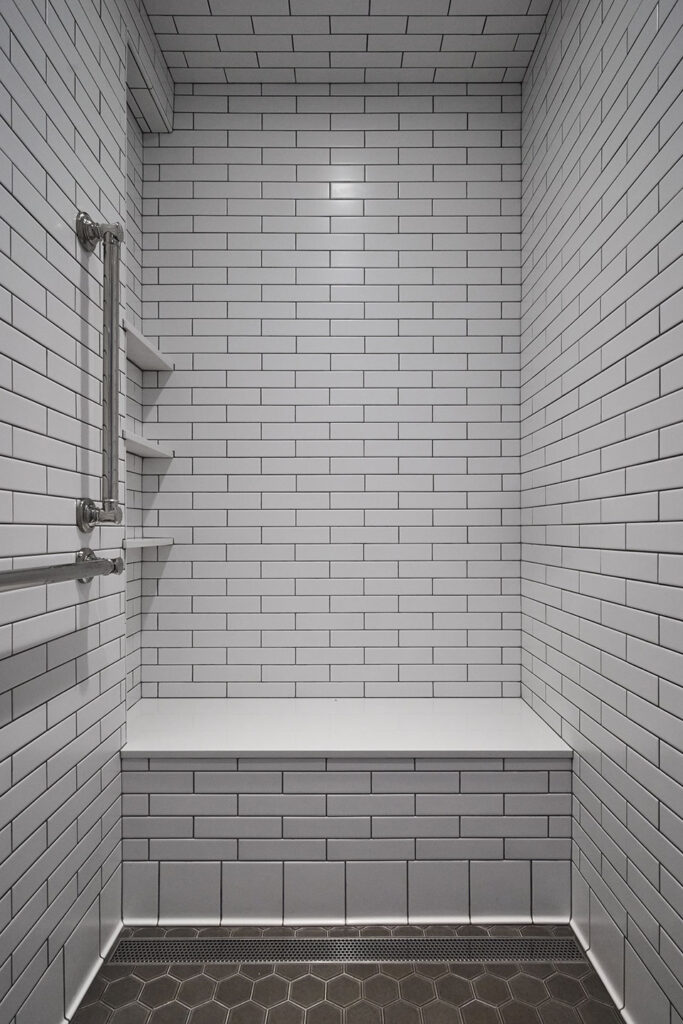
- The modern systems drain 100% of the water down the drain. There is no secondary weep system that can clog over time.
- The tile is no longer part of the water-proof system – it is purely cosmetic.
- The systems are completely covered under a warranty by the same manufacturer.
- It’s very important that all showers are built to Tile Council of North America (TCNA) standards, using approved assembly methods. Modern shower systems work and the TCNA provides a path for success in those installations.
- The following manufacturers produce reputable shower systems: Schluter, Wedi and Hydro-Blok.
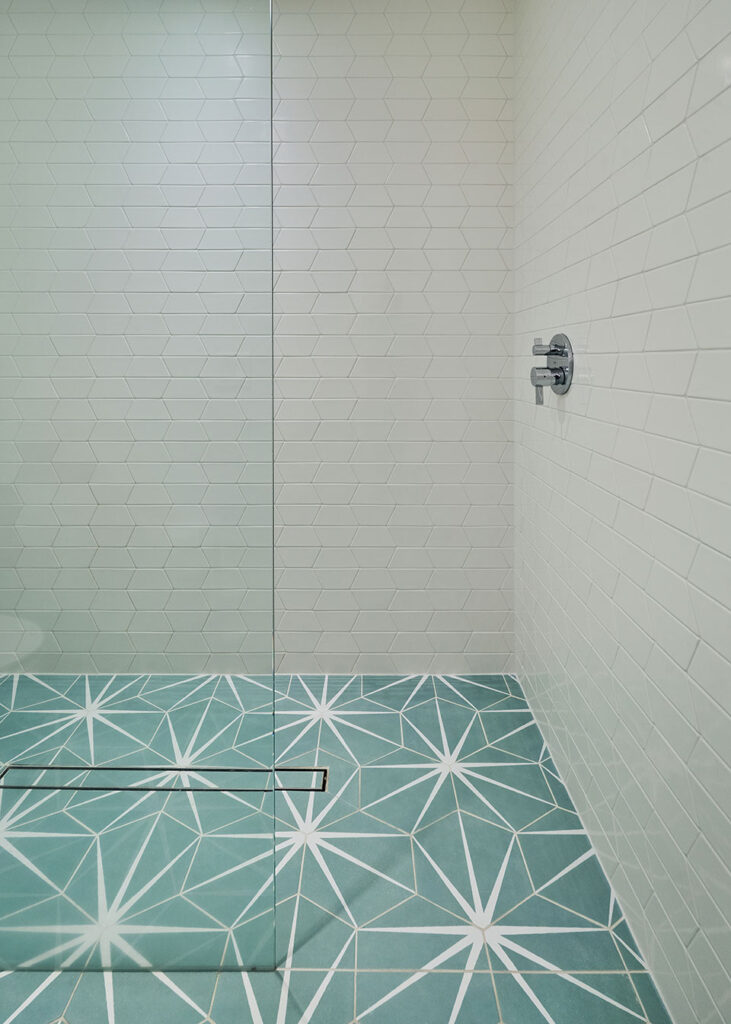
- Whether embarking on a new construction project or considering a remodel, a walk-in shower can definitely be part of your plan. In new construction, you can recess the area for the shower pan during the initial house framing. In a remodel situation, you can either recess the existing floor framing, ramp up to the shower pan, or raise the entire floor of the shower room (about 1.5 inches).
Shower or bath? We say walk-in shower.
As we said, about 75% of the bathrooms we design for our clients have a walk-in shower. In fact, we’ve got several in design right now in our studio. Bathrooms have a lot of design possibilities and we welcome the opportunity to explore all of those possibilities with you.
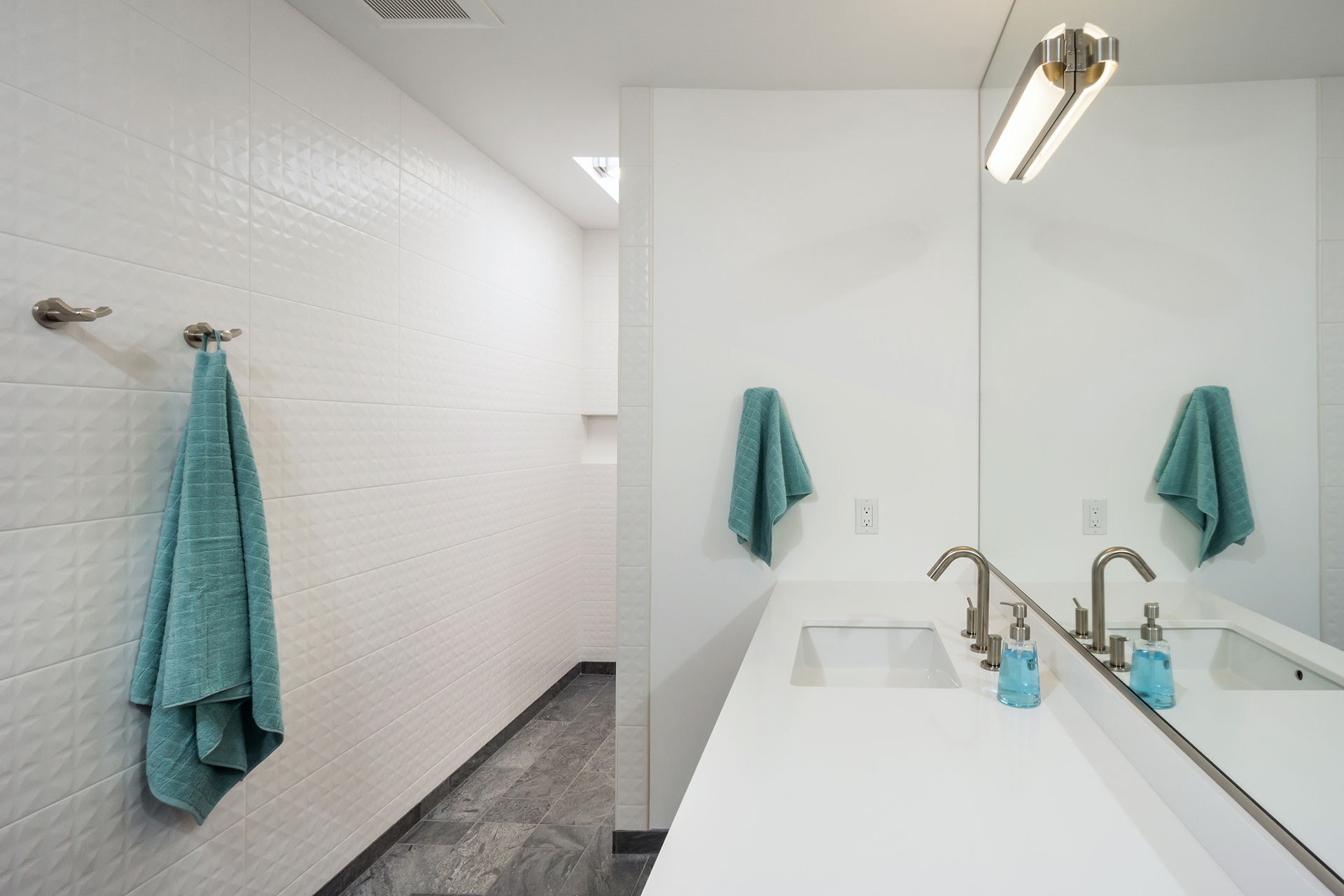
Give us a call to see how we can create the walk-in shower of your dreams.
