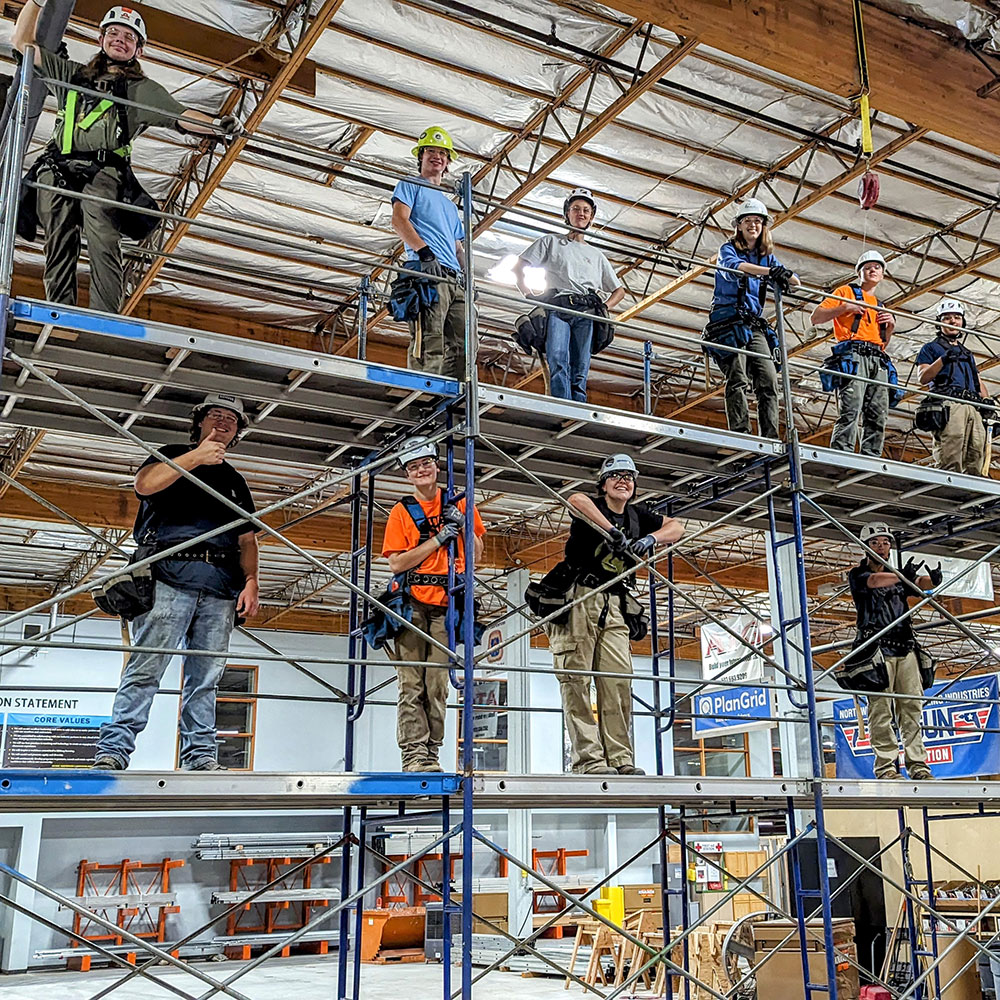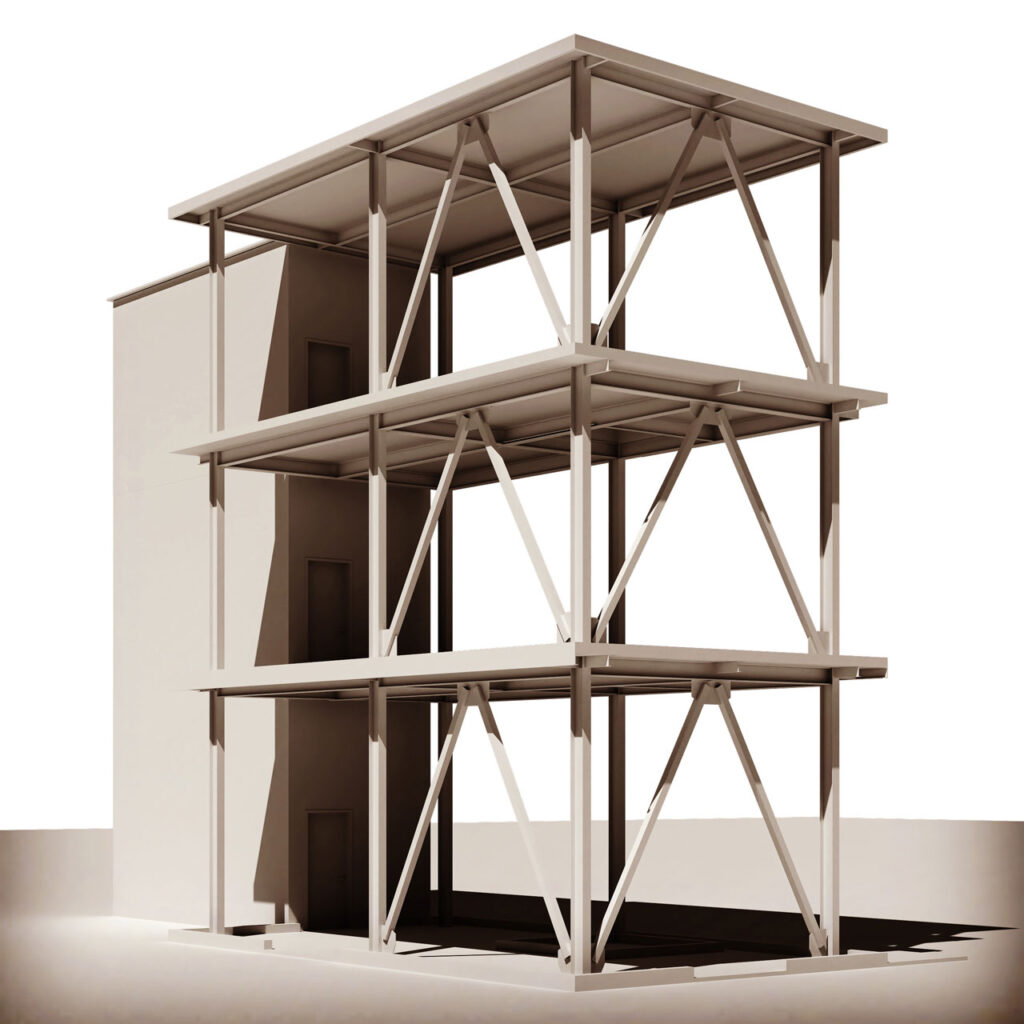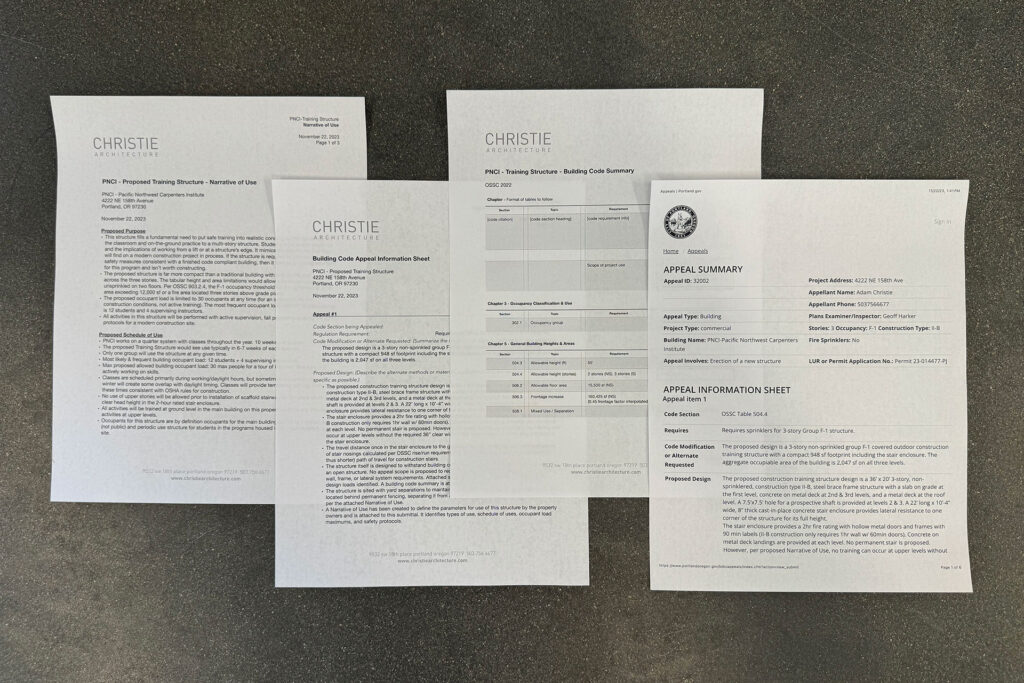
The Pacific Northwest Carpenters Institute provides training for carpenters and associated trades at their facility in NE Portland. Here, students practice life safety protocols and construction techniques in a controlled space to prepare for careers in construction. PNCI’s current structure provides indoor warehouse space where training occurs on the ground. While this works for learning basic skills, the challenges of real work conditions are not realized until students start building off the ground, in the weather, and in the dark (sometimes all three!).
PNCI wanted an outdoor, elevated training structure. So they contacted us to design a structure where future carpenters could learn construction techniques in real life situations.
The proposed training structure
Together, we designed a compact three-story building frame in steel and concrete that would meet their goals. Here, students will practice installing (& uninstalling) scaffolding, scaffold stairs, wall framing, ceiling framing and wall panel systems. They will also learn safety skills and other tasks crucial to modern construction. Since the structure is open to the environment, training is as close to real construction conditions as possible.

But it’s not really a building
This compact structure makes a lot of sense as a useful training site for PNCI. However, it is a significant permanent structure that requires a building permit from the local jurisdiction. Crucially, as a construction site, it is an incomplete building by design. No walls, no insulation, no power, no water, no waterproofing, no stair. That’s not permittable under the building code. How would the building department allow this?
How to permit a building that isn’t a building
Knowing this proposed structure was incomplete in the eyes of the jurisdiction, we initiated a formal conversation with the City of Portland’s building department using their Life Safety Preliminary Meeting process. Citing a fire training tower as an existing example of a similar Not-A-Building project, we introduced our project to the City plans examiners with drawings and a narrative of use. With this submission, we were able to share our goals, get informed feedback regarding the critical hurdles, and focus our permitting strategy. Though the Preliminary Meeting process did not provide formal approval, it gave the team confidence that there was a pathway to making this structure a reality.

We submitted a building code appeal to formally seek approval for this Not-A-Building. Given the uniqueness of the project, we were nervous that it might take a few rounds of questions and clarifications before approval. But we received approval in one round, thanks to the early communication with the building department and thorough documentation of the proposed alternate conditions. With that approval in hand, the project was ready for permit review.
The training structure is currently out to bid with construction scheduled for early summer.
