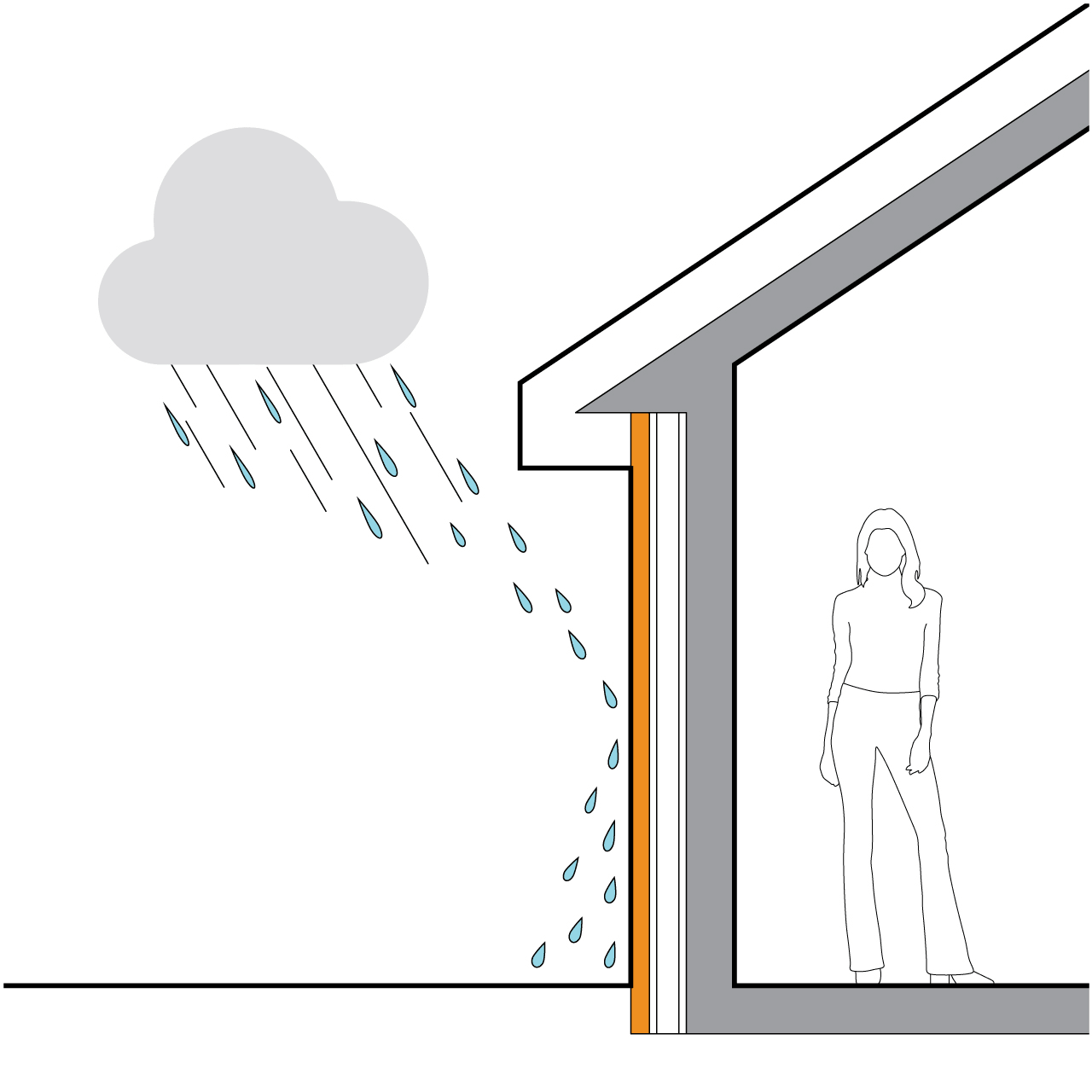
What is The Perfect Wall?
While we commonly think about insulation when considering exterior wall performance, there are other critical design components for exterior walls. Exterior walls have to protect the structure from moisture, wind, corrosion, decay, ultra violet radiation, and thermal expansion and contraction, to name just a few. How do we know whether exterior walls manage all these forces? What should we consider when we decide how to protect a building?
We need to consider what an idealized wall might be and build it up from there. An ideal diagram for building enclosures was defined by Joseph Lstiburek of the Building Science Corporation. He called this notion ‘The Perfect Wall.’
For any exterior wall in any climate, there are four control layers in The Perfect Wall, and they operate in order of priority:
- rain
- air
- vapor
- temperature
In this model, the building structure and all its interior systems should reside entirely within these four control layers so that they are best protected from the deleterious effects of the world outside. We looked at a part of this idea in our post on Continuous Insulation, where we explored how traditional residential wall construction was not particularly thermally efficient due to thermal bridging.
It’s best to have all four control layers. But, if you can only manage one or two (say for example: an existing structure for remodel), start from the outside and work in. For instance, don’t bother with a vapor control layer if you don’t have an air control layer. Priority starts at the outside and works in for limiting subsequent problems and complications.
1. Rain Control (snow, sleet, mist, ocean spray, fog… really any bulk water)
House siding, or any type of cladding, primarily acts as protection against UV rays from degrading the layers below. Secondarily, it acts as a rain management device, diverting most water away from the layers below. [Remember that cladding isn’t a perfect water barrier on its own and is best managed as a rain screen.]
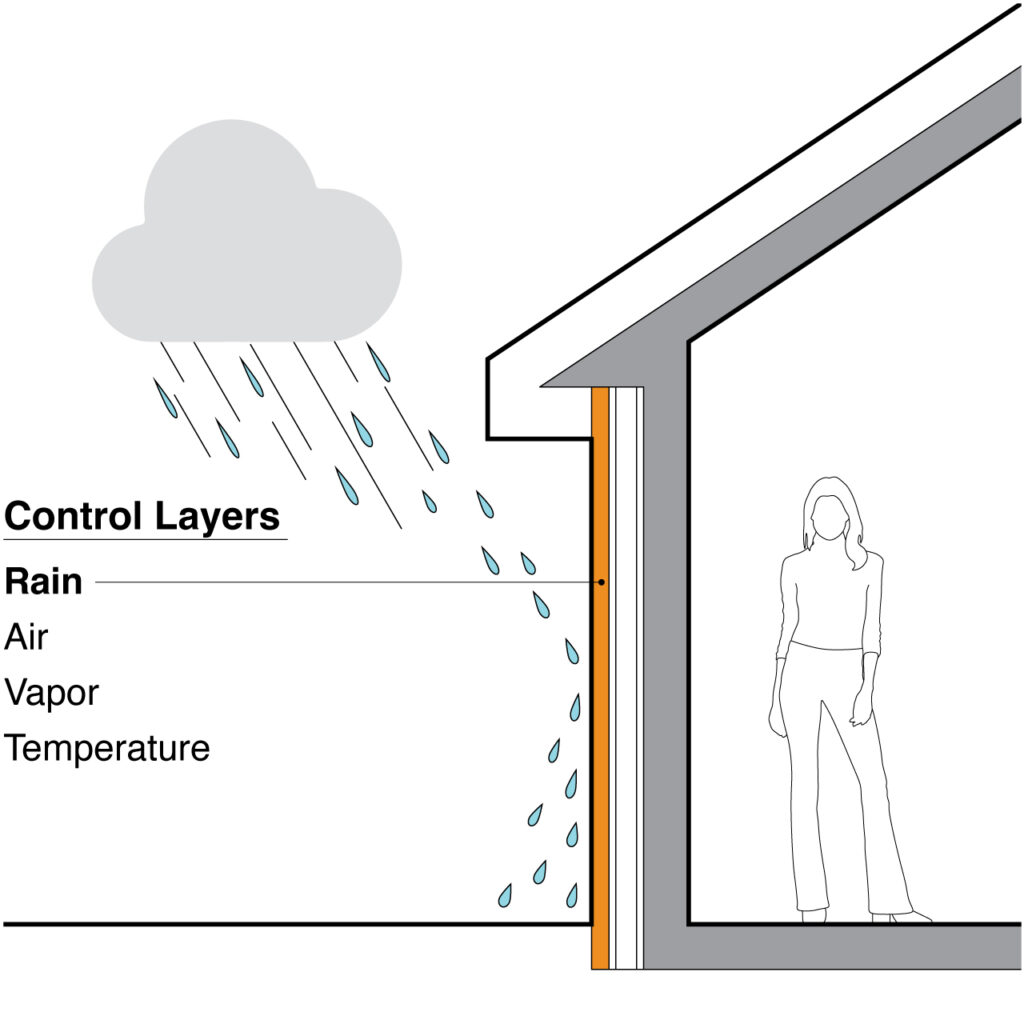
2. Air Control (wind, air pressure)
Air has the ability to carry water, and water is bad for wood framing and interior finishes. So, we want to block off all the various holes that may allow air to transport water across the exterior wall. Further, air leakage via gaps in our building envelope can easily cause 30% house energy losses.
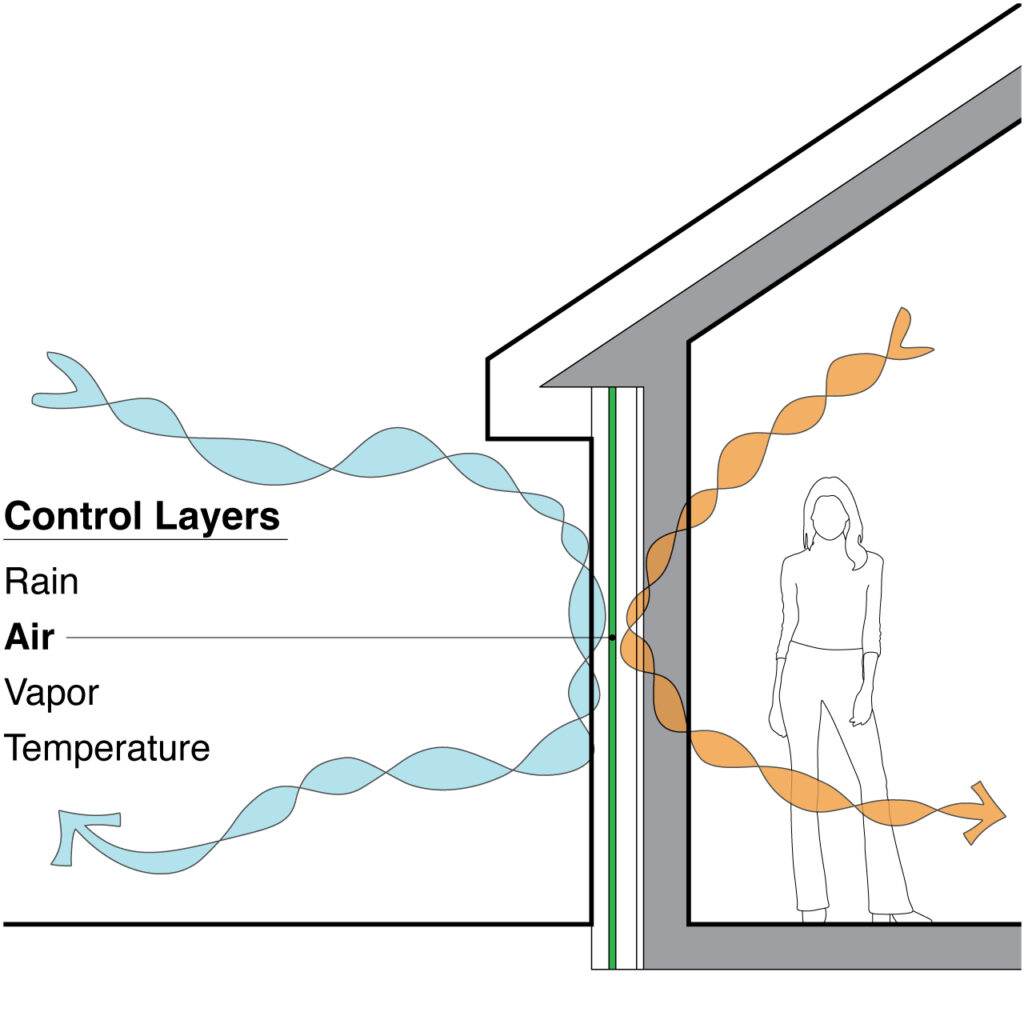
3. Vapor Control (humidity, steam, air quality)
Where the rain and air control layers prevent solid water ingress, vapor control is a little more subtle. Vapor control uses membrane materials that have a specific capacity to breathe. Think about how steam might pass through a fabric versus a plastic. This may be important for humid interior environments like steam rooms or indoor pools. It is also important, however, for locations where the inside to outside temperature differential creates challenges, like air conditioned spaces in hot humid places. The vapor control layer allows the wall construction to dry out over time and prevents further humidifying of that assembly.
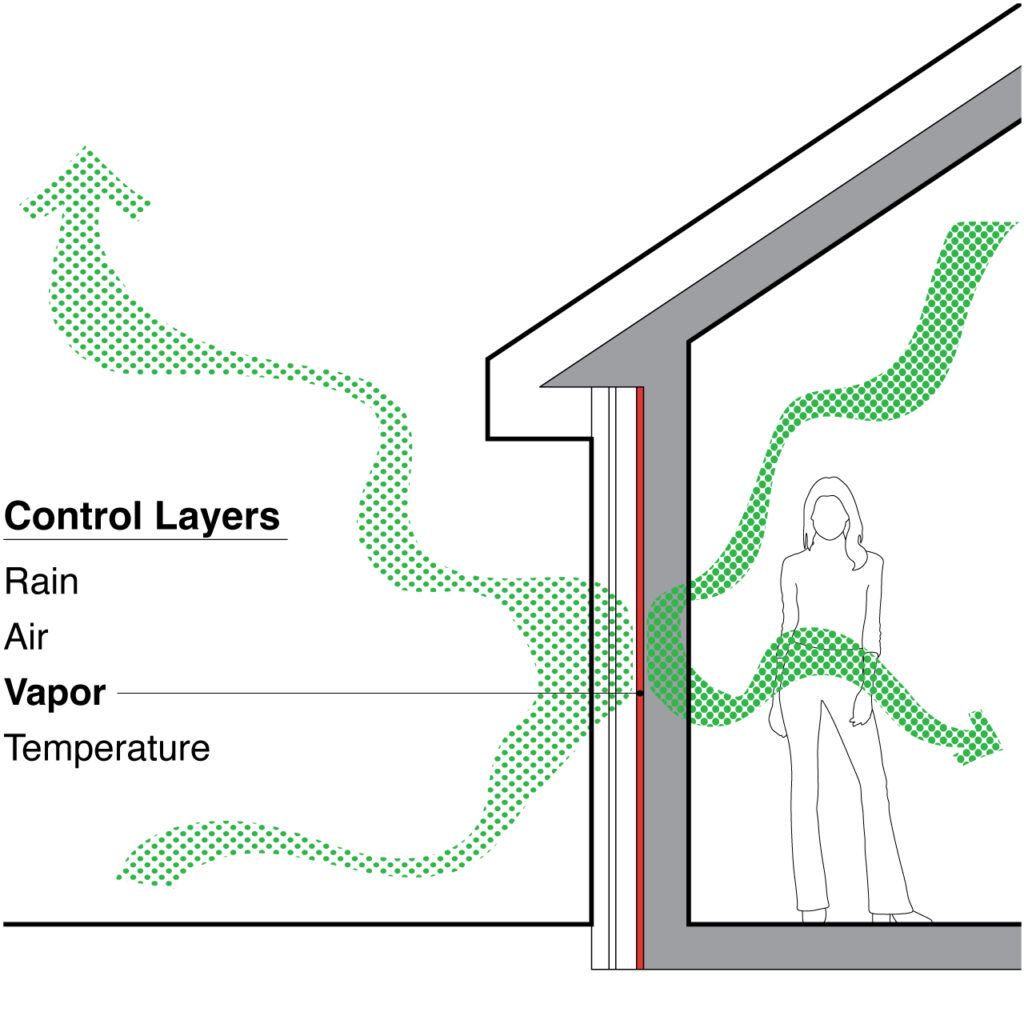
Though third in order of importance, you will notice that the diagram locates this layer to the inside of the fourth control layer. In most cases in our northwest climate, the vapor control layer needs to be on the warm side of the insulation. Of note here, there are conditions in which a single building material acts as multiple control layers. For clarity of fundamental concepts, we are not covering those conditions in this post.
4. Temperature Control (cold winter or hot summer conditions)
Temperature control seems the easiest to understand as it has the most public awareness. Ultimately, we want to maintain comfortable interior temperatures, but it also affects how energy efficient our HVAC/ventilation can be. Funnily, this control layer has had the most public attention in the US, and while still critical, is fourth in our hierarchy.
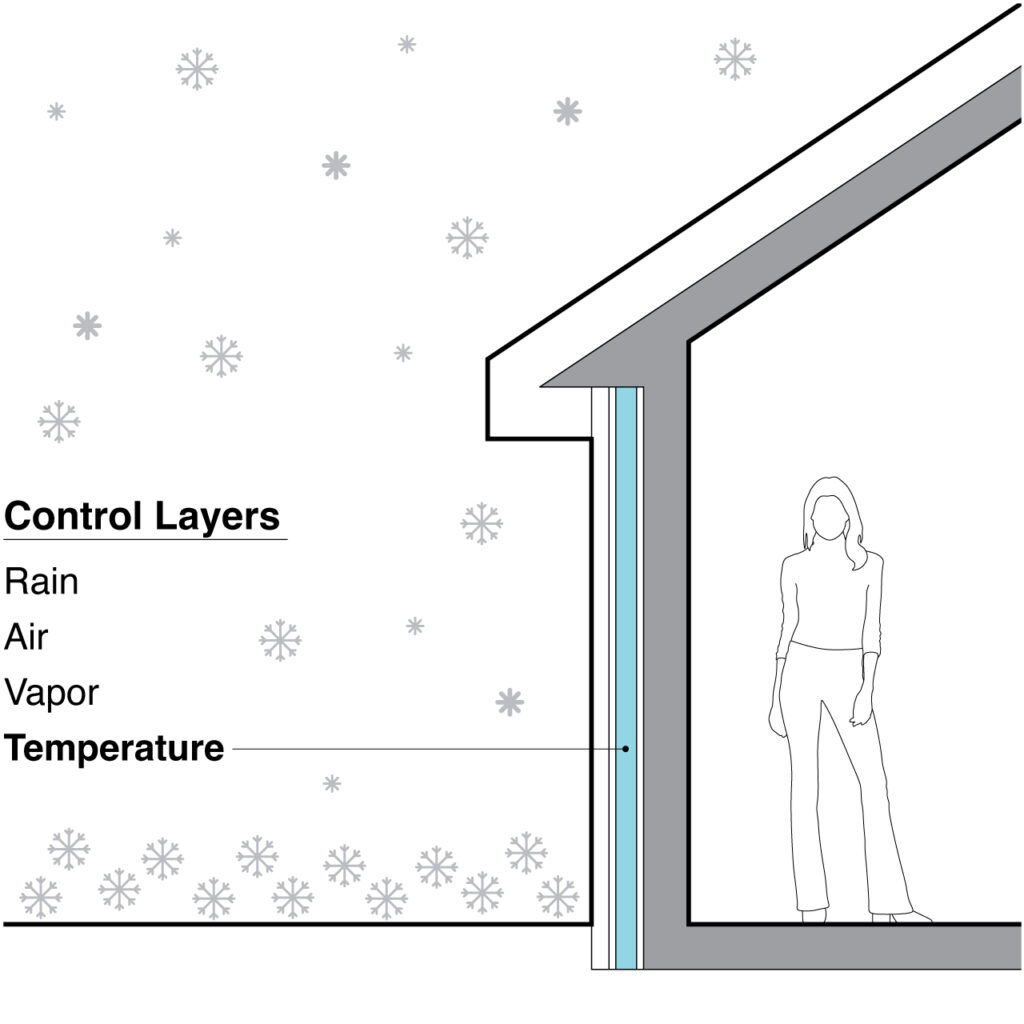
When we are able to control these four forces, we are able to maximize the energy use of the house, protect the structure, manage comfort, and hopefully do it in a beautiful way.
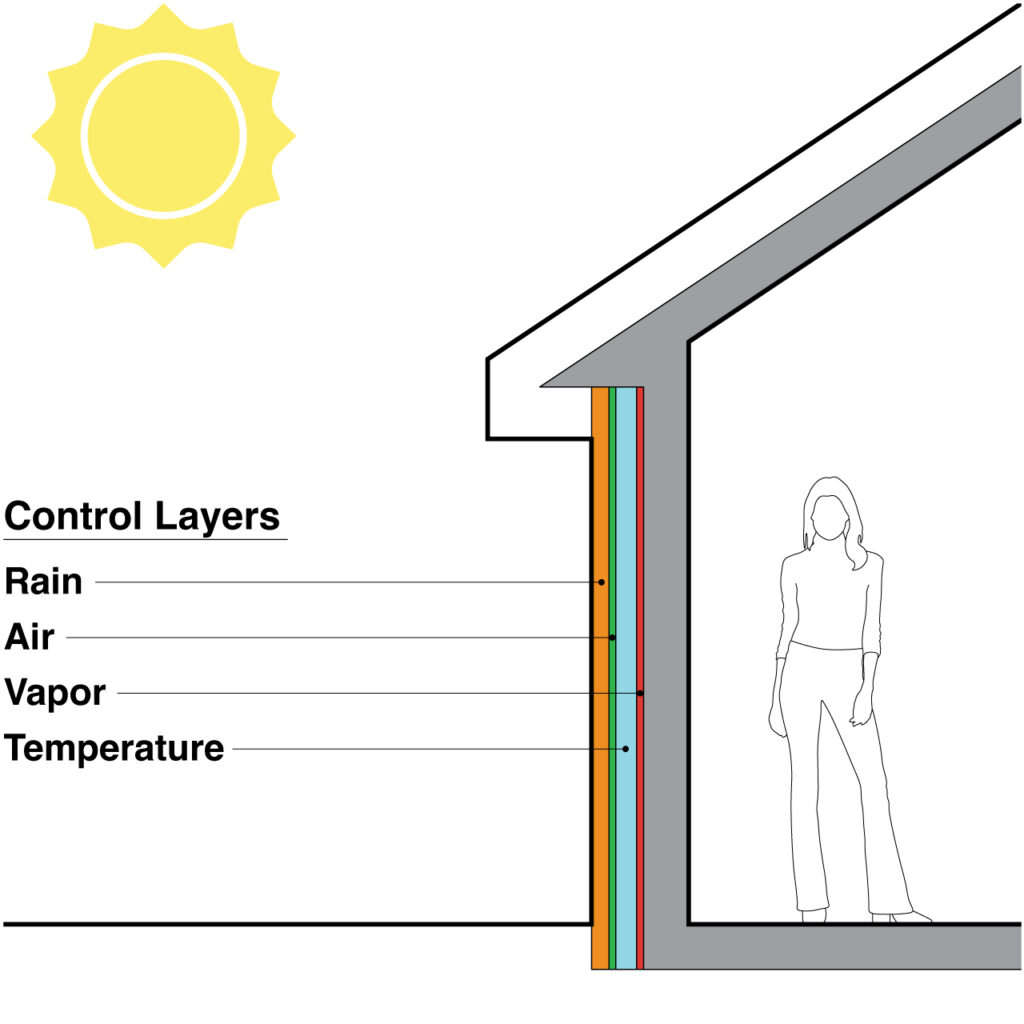
The Perfect Wall is actually the same as The Perfect Roof and The Perfect Slab.
The same issues exist in those other planes of construction and are solved in slightly different ways, as they respond to different environmental forces. But the control strategy, diagram, and order from outside to inside are the same. Further, each control layer is continuous as it wraps the six sides of a structure.
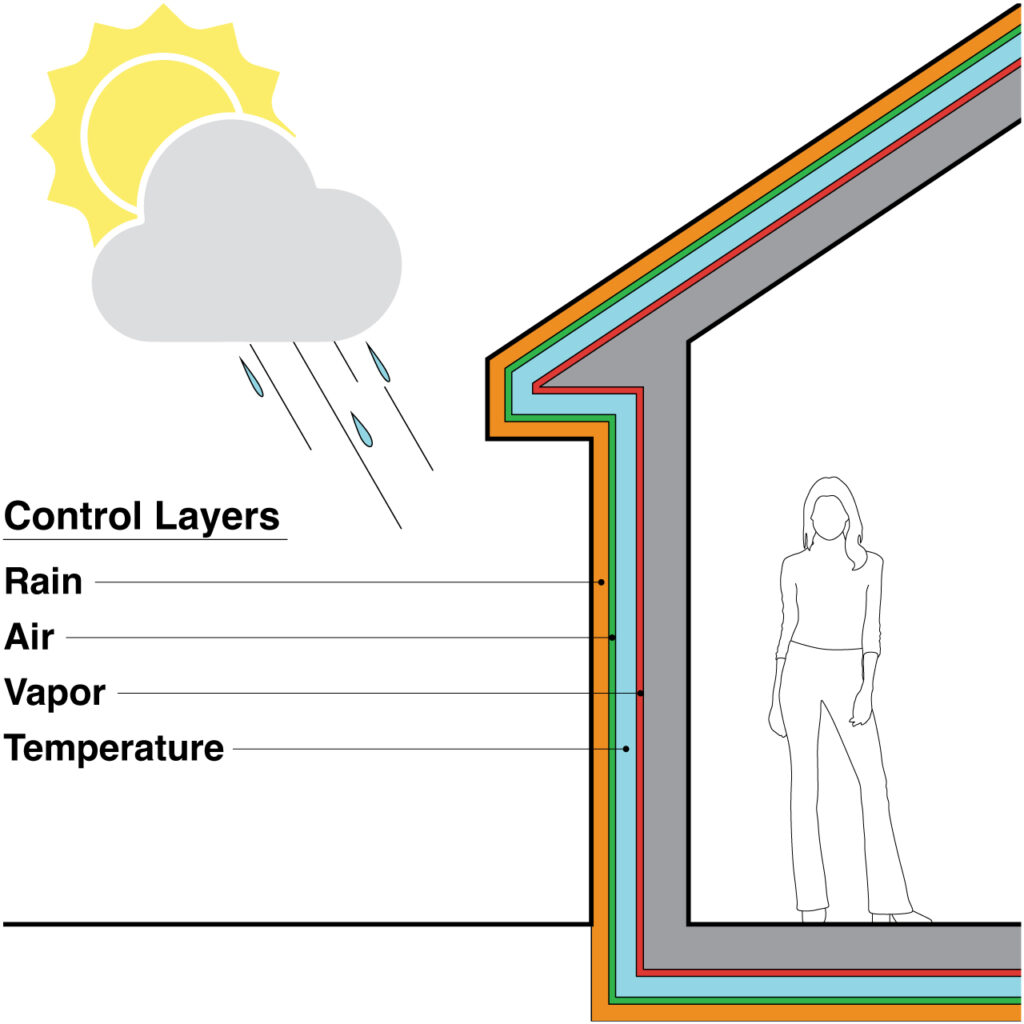
How can I get The Perfect Wall?
The Perfect Wall is an idealized diagram, but one that guides us how to create durable structures. The way it is deployed in a building can get complicated quickly because of how many variables are involved: from local climate to penetrations to how material selections may interact. It is best to work with experts who understand its principles and who can deliver a higher performing, longer lasting structure for you. Let’s talk about your project and how The Perfect Wall can be a part of your next home.
