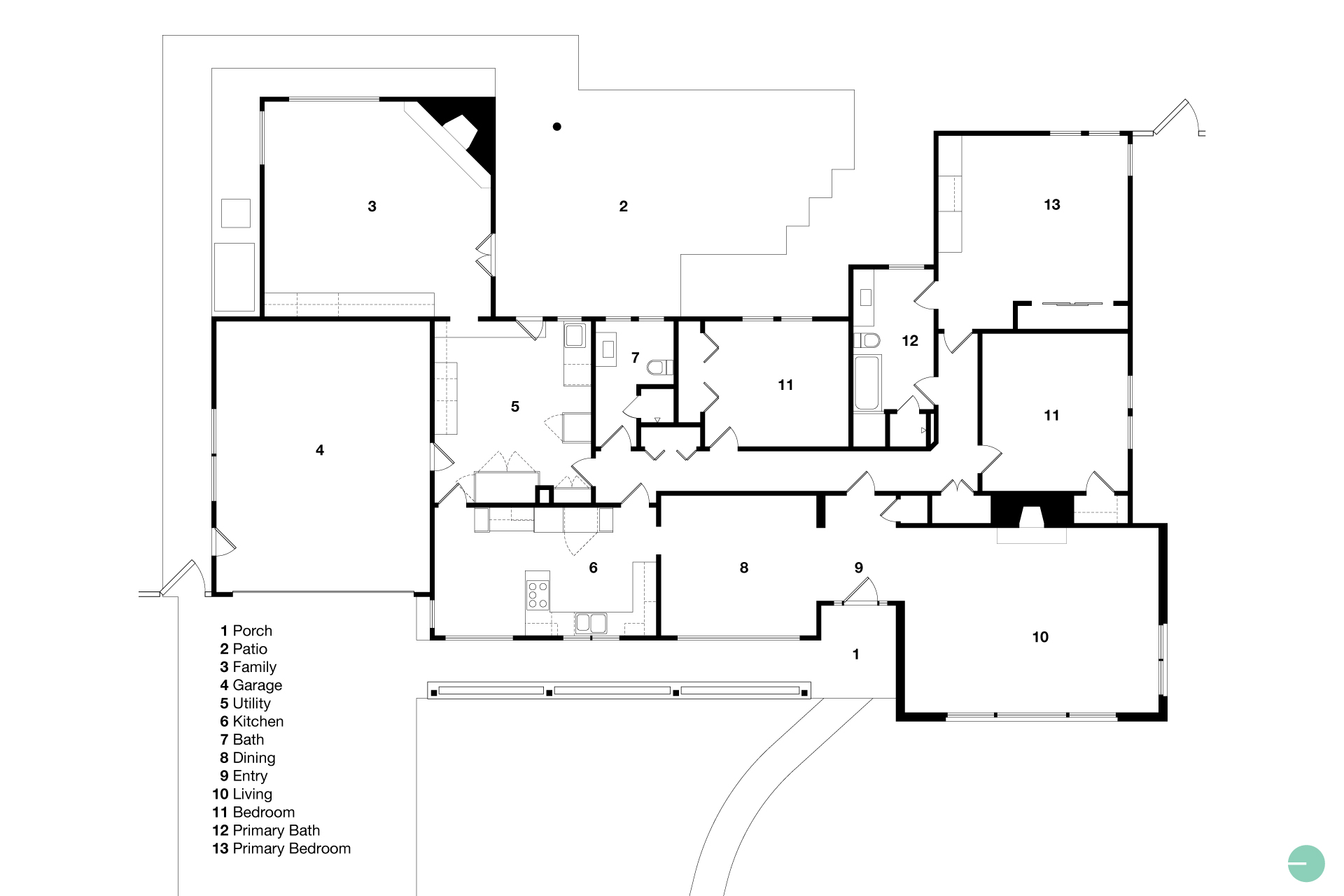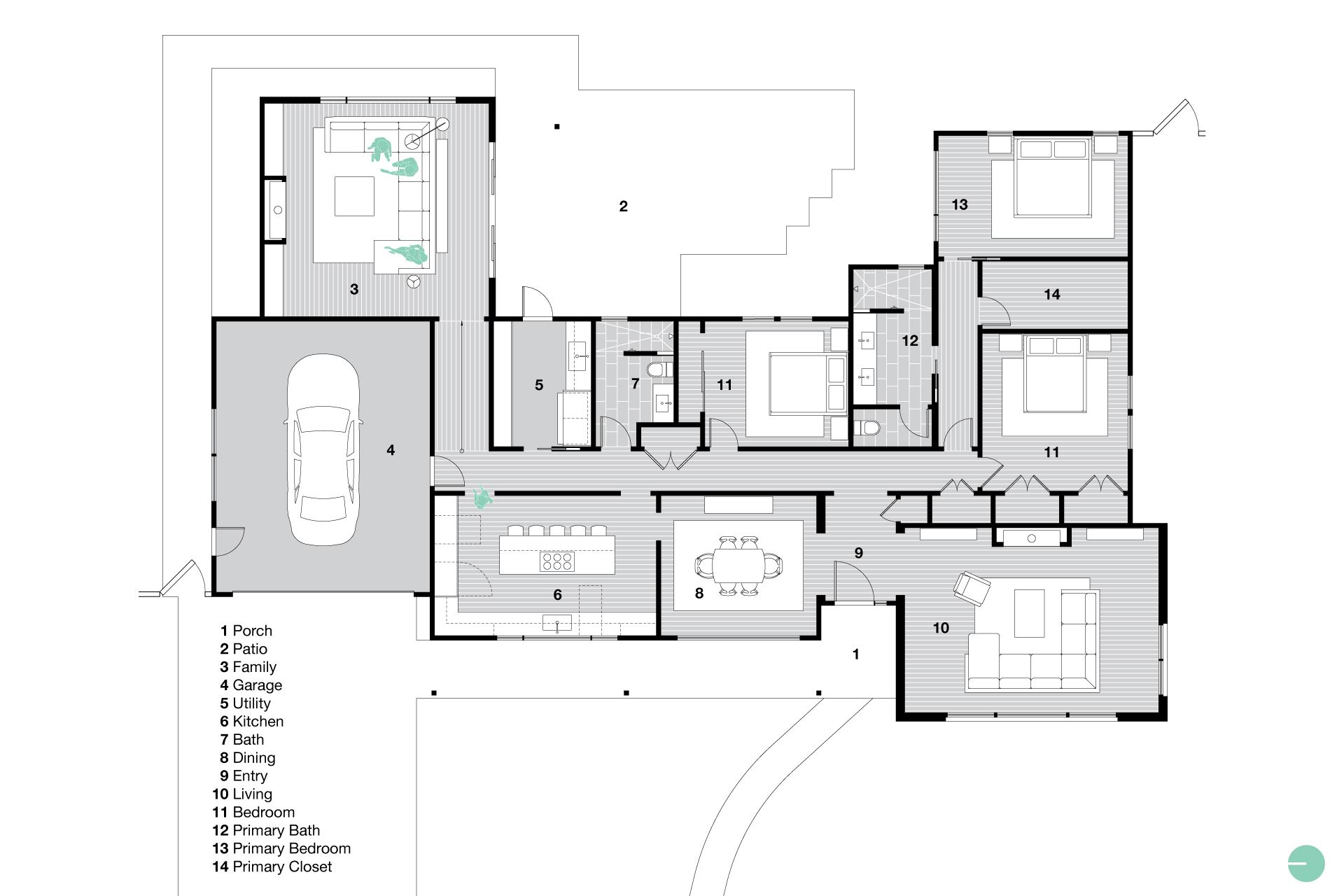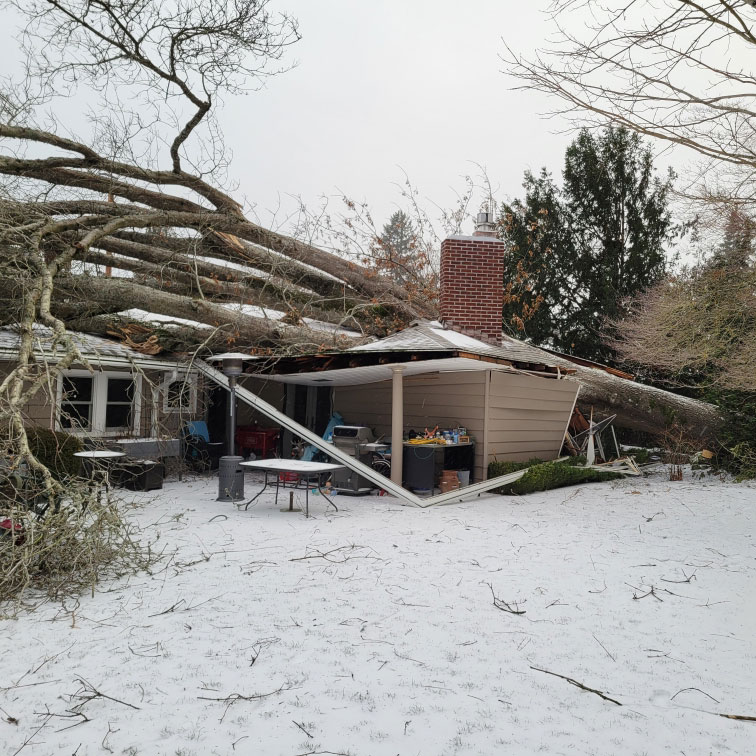
Tackling a renovation project due to storm damage causes stress for some homeowners but presents others with the chance to make much-needed home improvements. The newsworthy 2024 Portland ice storm took down over 600 trees. See how this homeowner turned storm damage from a large tree into a positive renovation opportunity.
Reonfigured Ranch
The tree that fell on this single-story concrete slab on grade ranch crushed the family room and caused damage to the back half of the house. While the renovation maintains the original footprint and hip roof, the storm damage provided the opportunity to solve floor plan circulation issues and make room-by-room improvements.
The family room was an addition to the original home and seven inches higher than the rest of the house. Furthermore, access to the family room required traveling through a laundry room, an awkward area that also served as an access point to the patio and kitchen. A new gently ramped hallway streamlined circulation, creating clear paths and improving the flow of the entire home.
Ground Zero of the Storm Damage Renovation
When the tree fell, the family room took the first hit. Shockingly, the homeowners were in this room when the tree crunched the house. The existing space featured an awkward corner fireplace and didn’t maximize the connection to the patio.
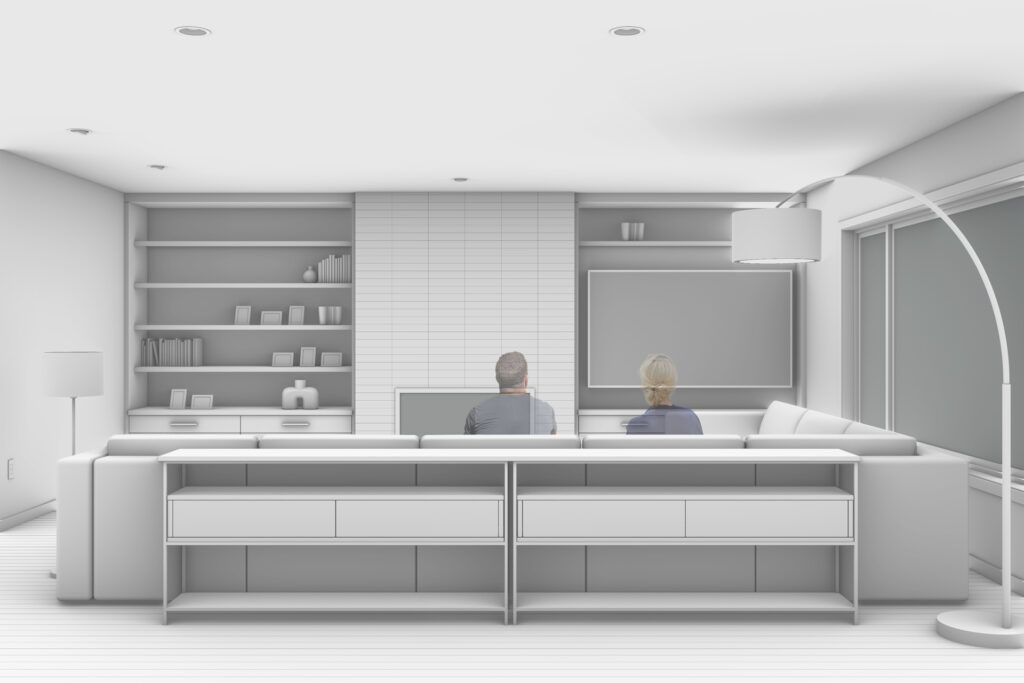
The storm damage renovation reorganized the space, providing a focal wall with a modern gas fireplace, large windows, and sliding glass doors to take advantage of the adjacent patio. The room now maximizes indoor/outdoor living and features design details such as beautiful Fireclay brick tile, rift white oak cabinetry, and pre-engineered white oak hardwood floors.
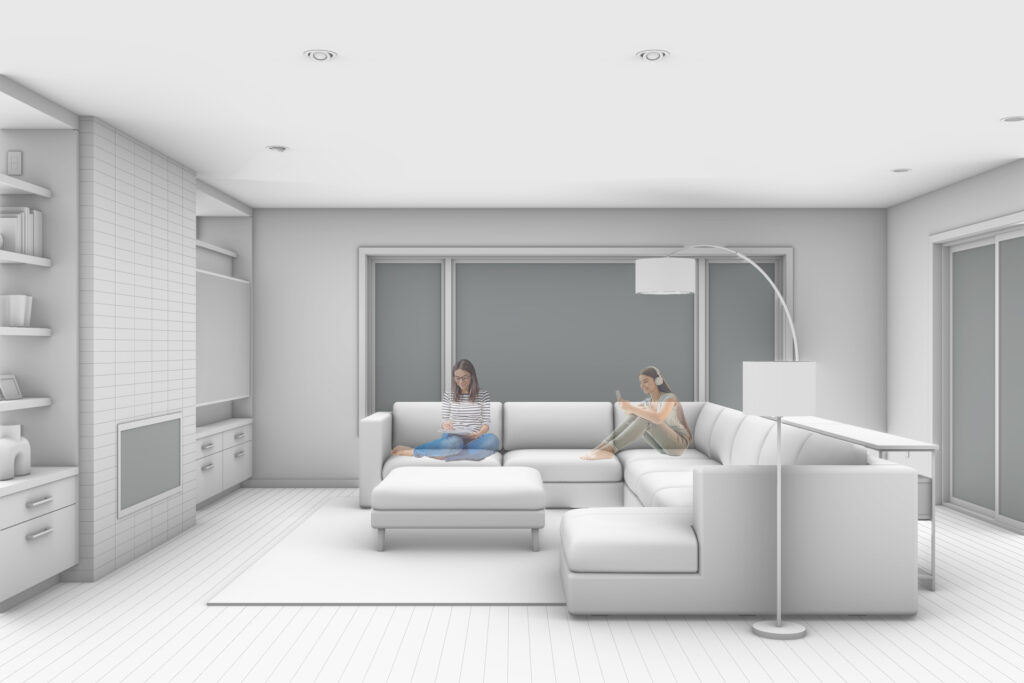
Storm Damage Renovation – Laundry Room
The streamlined circulation supported the rightsizing of the laundry room. Previously a utility area and integral in the path of travel, the storm damage renovation gave it a true purpose. While still accessible to the backyard, it is not a primary access point. Now it is an efficient laundry space and mud room. It provides the perfect spot to stop dirty dogs for a quick clean up before entering the rest of the home.
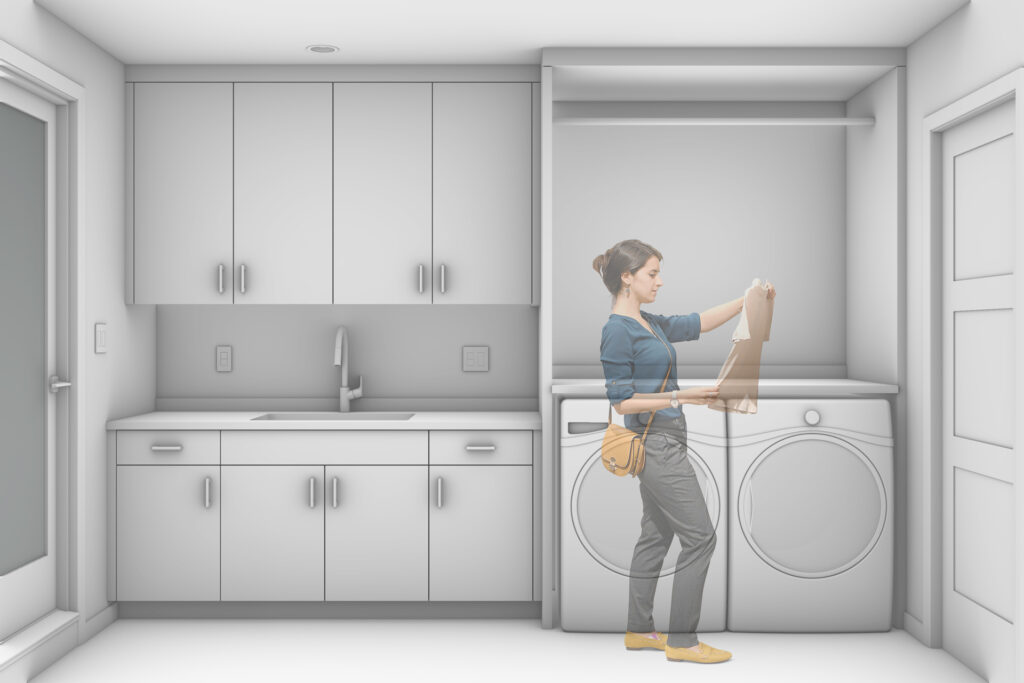
A Chance to Enhance the Kitchen
While the storm damage didn’t impact the front half of the house, the renovation provided an opportunity for numerous improvements throughout the home, including the kitchen. In addition to accommodating a clear path of travel, the reconfiguration supported overall plan alignment. The benefit of squaring up a plan is a small move with a big impact, as seen in the before and after plan of the kitchen.
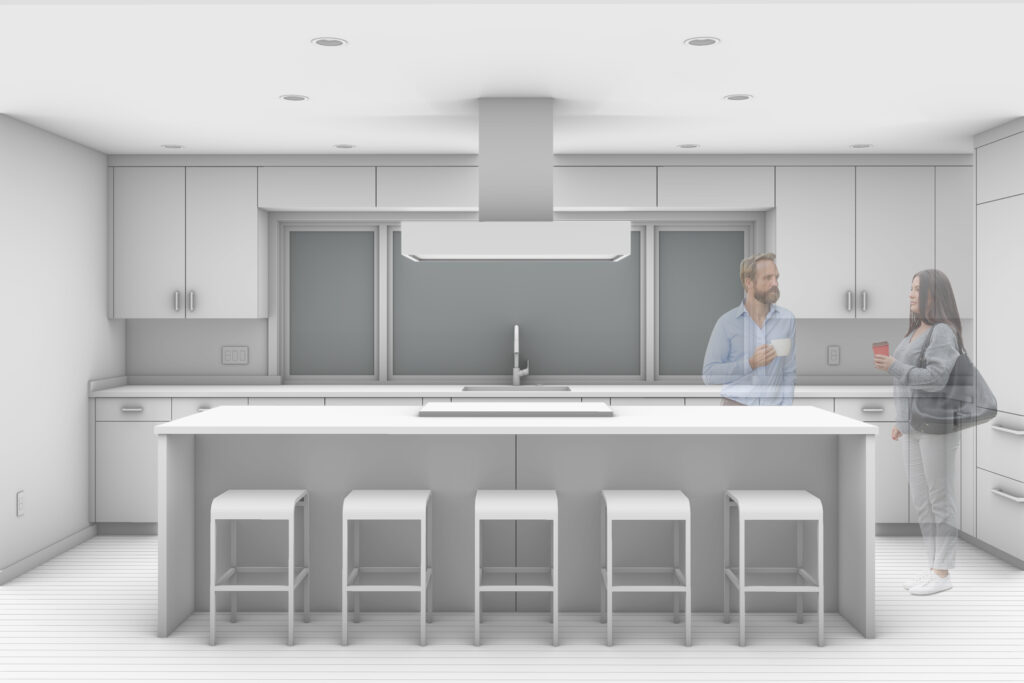
In addition to lining up and squaring off the walls, a re-centered window makes a world of difference in the kitchen layout. The new plan offers an uninterrupted work zone with two walls of cabinetry and well-placed appliances for a clean, modern design and maximum efficiency.
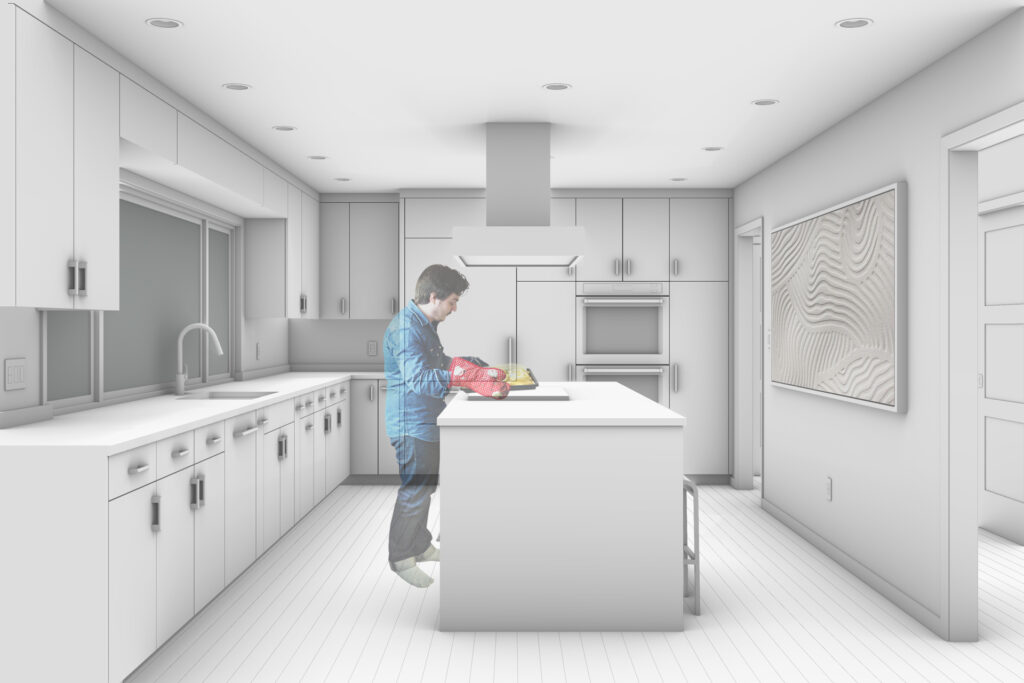
The updated kitchen provides better circulation and plenty of space for cooking and entertaining.
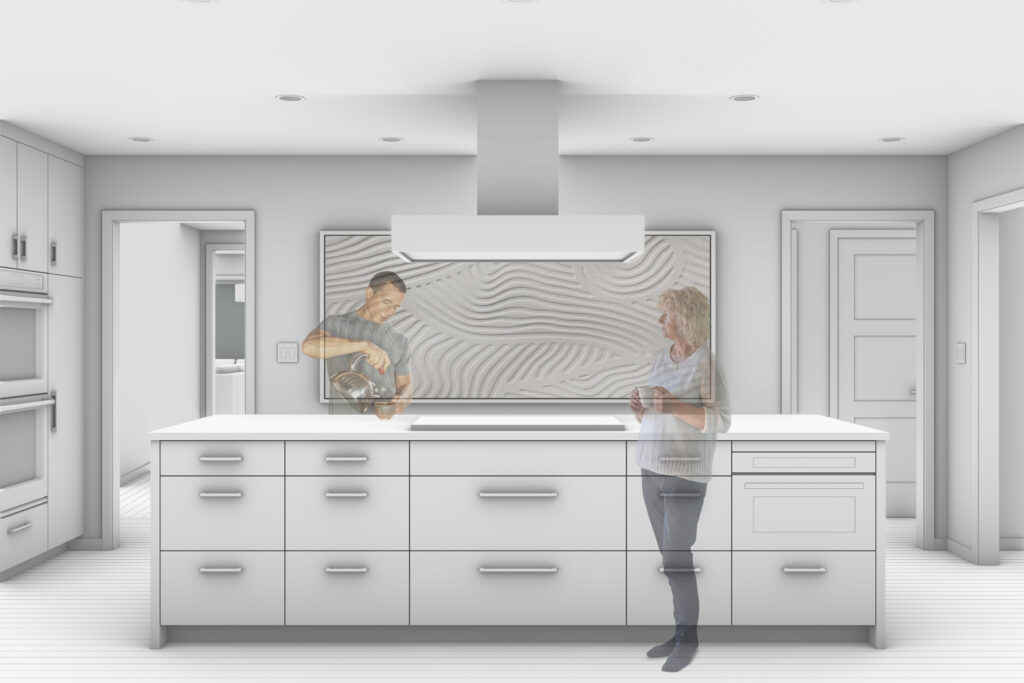
A Chance to Enhance the Bathrooms
Since the tree took out the entire back of the house, both bathrooms were destroyed, so we took the opportunity to reconfigure each. First, as seen in the before/after plan, the guest bath floor plan (7) was reworked and updated with modern materials. The new layout provides a better use of space. Good design makes a difference. Next, the primary suite was reconfigured, resulting in more privacy, a spacious walk-in closet, and a more luxurious bathroom experience.
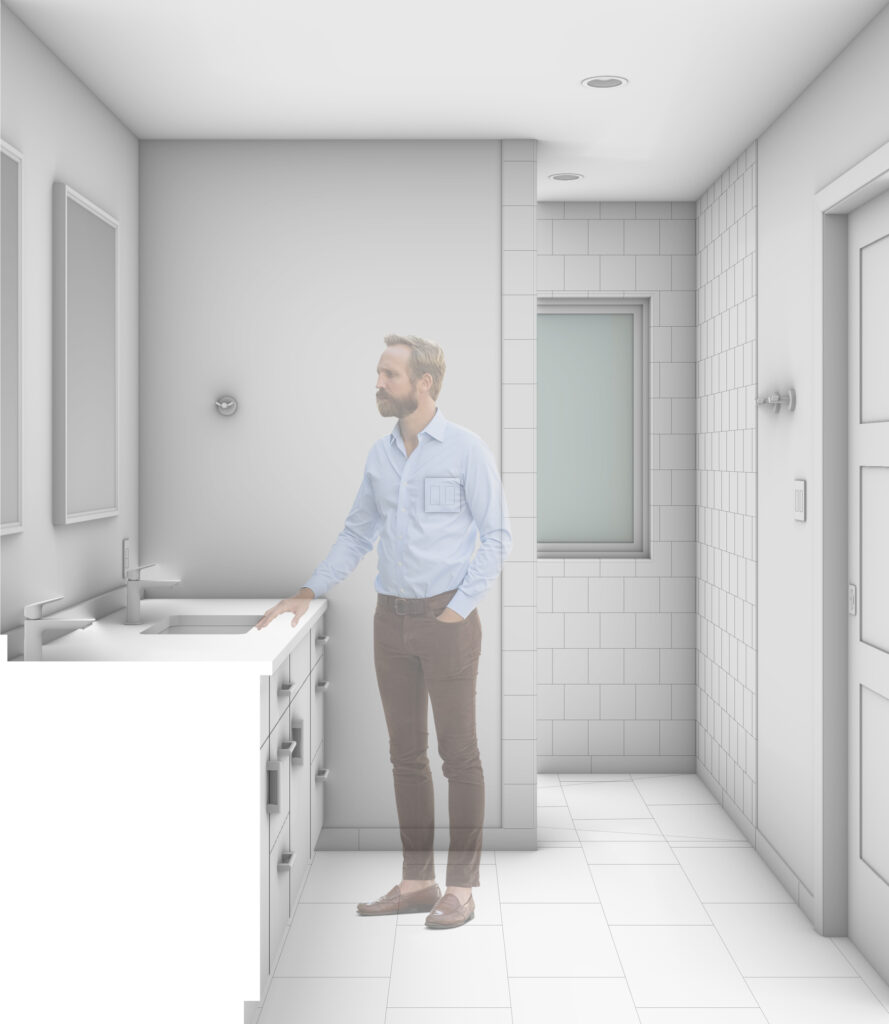
The updated bathroom defines zones and features a private water closet, a double vanity with lighted mirrors, heated floors, and a walk-in shower. The reconfiguration prioritized accessibility for the homeowners.
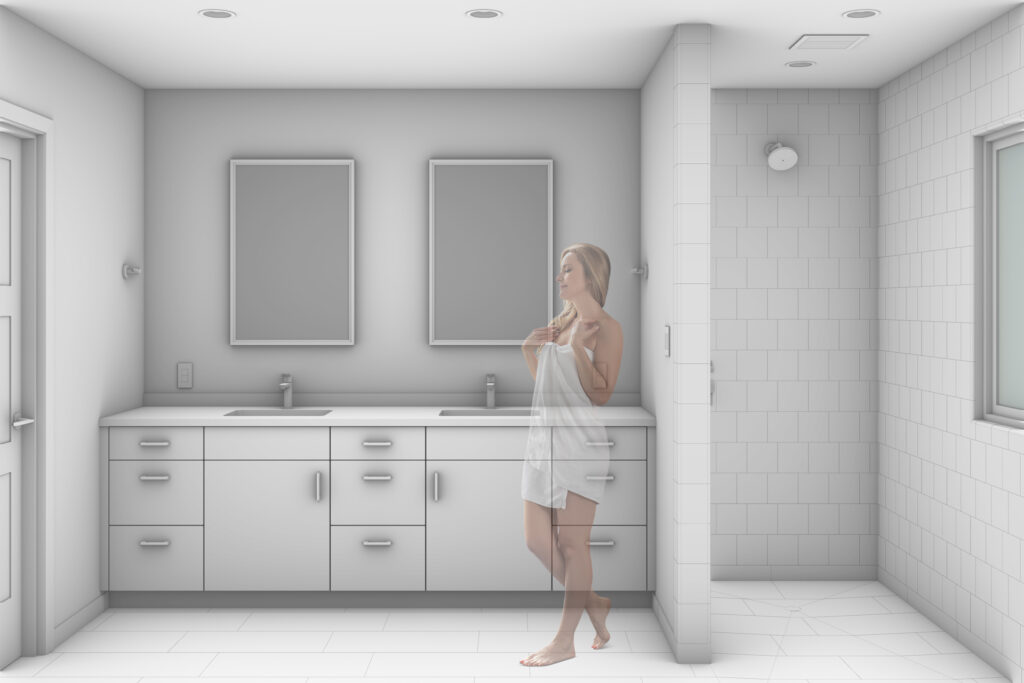
The cabinetry details, tile selections, and sleek fixtures reinforce the clean, modern aesthetic of the home.
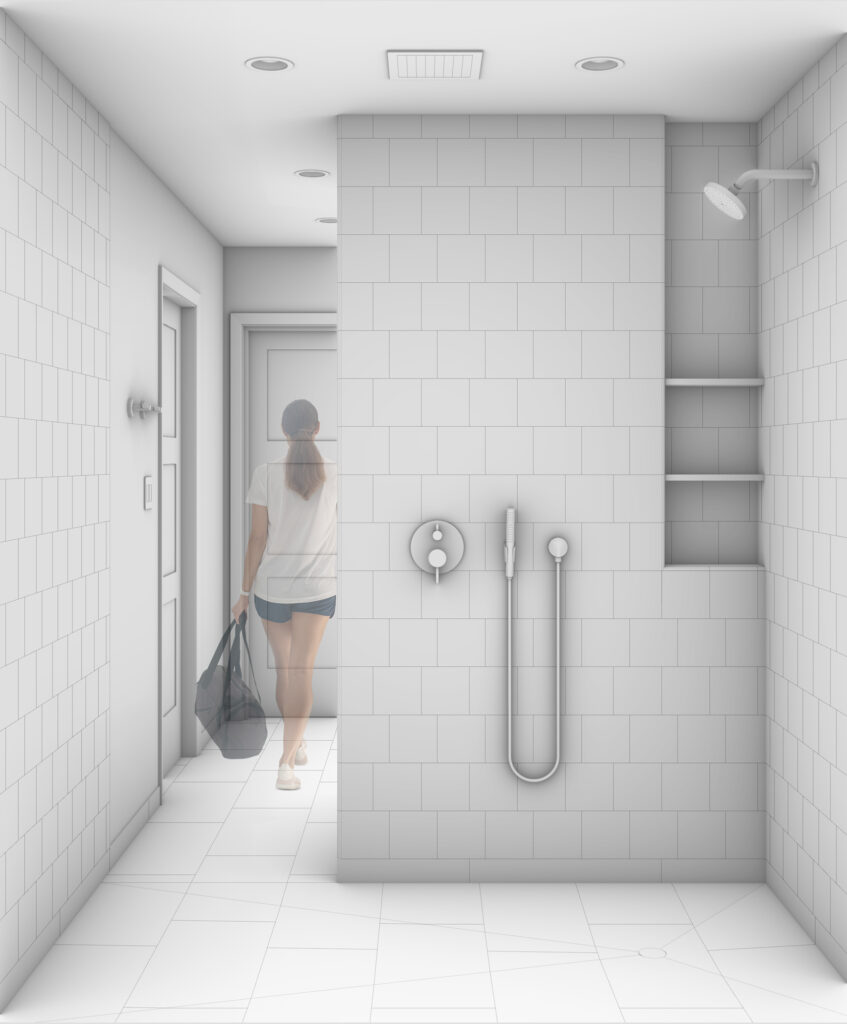
A Chance to Enhance the Entry & Living Room
In addition to the bathrooms, the homeowners took advantage of the storm damage renovation to enhance the entry and living room areas. The renovation process supported a more cohesive aesthetic. Over the years, modern details added to the traditional elements of the home created a bit of style confusion. The redesign stripped away the traditional remnants to reinforce a fresh, modern aesthetic.
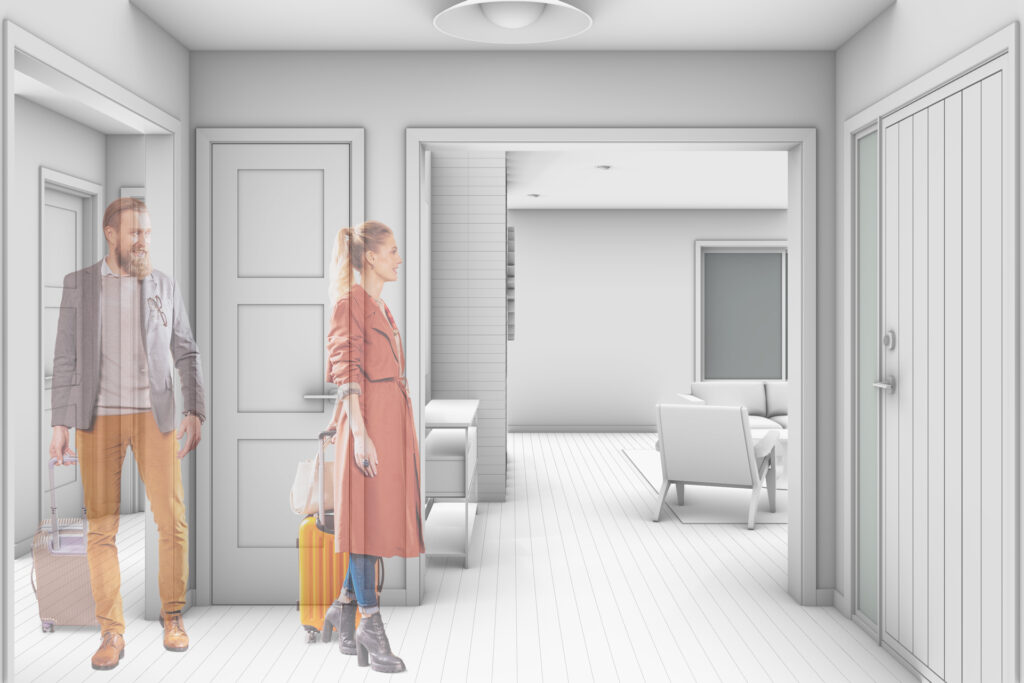
Upon entry, the updated plan provides clear, open views to support easy navigation. Raising the sunken living room floor and casing the room openings improved accessibility, framed the views, and created a refined design aesthetic.
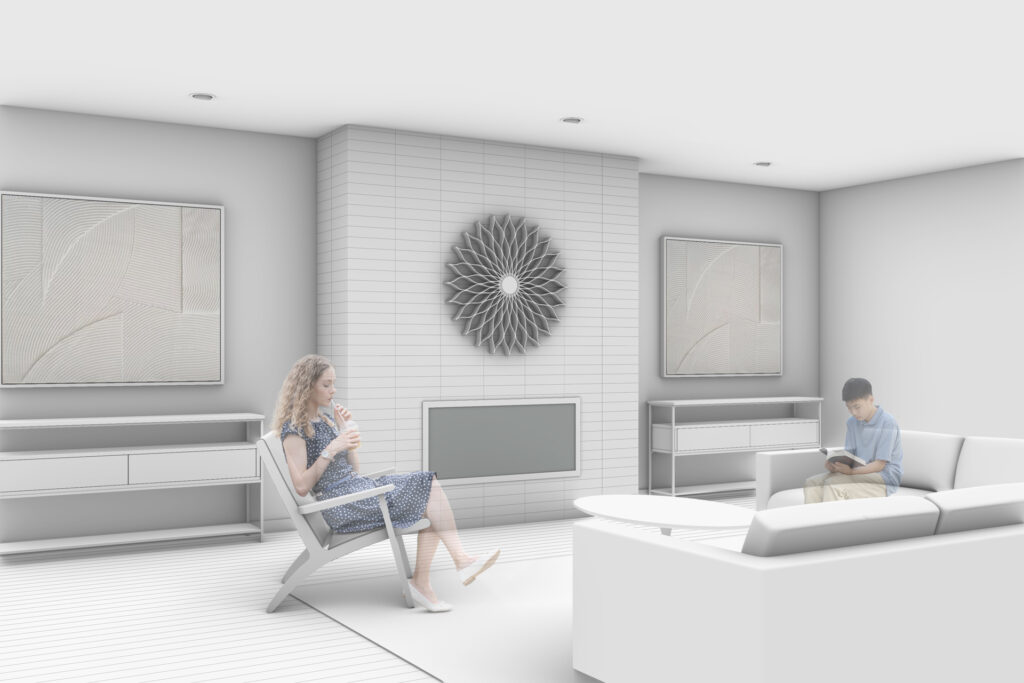
Turning Storm Damage into Renovation Success
While storm damage creates family stress, consider seeing it as a positive renovation opportunity. Just like these homeowners, you can address much-needed updates to make the best of a bad situation. If faced with storm or property damage, call us to discuss your options and find the positive side to your unfortunate circumstances.
This project is currently under construction with Hamish Murray Construction as the general contractor. Stay tuned for finished photographs in a few months!

