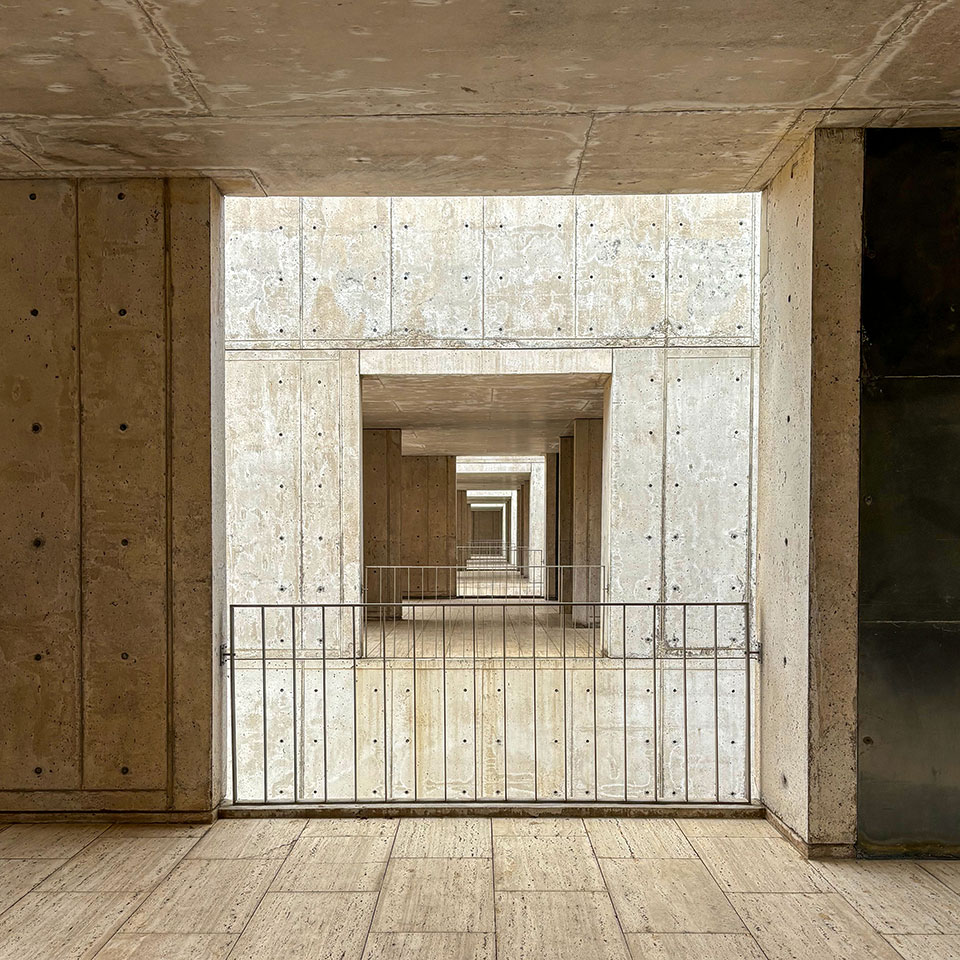
In October, Adam and I took a road trip to Southern California to visit my mom in Ventura County. With the freedom of being empty nesters, we seized the opportunity to explore some architectural gems along the way, unburdened by the presence of a surly teenager. One of the highlights of the trip was visiting the Salk Institute in La Jolla, a masterpiece designed by Louis Kahn.
As an architecture student at UVA, I studied Kahn’s work extensively, and his influence is evident in my work today. Like Kahn, I gravitate toward simple, modern, and clean forms. I favor a minimalist aesthetic that emphasizes symmetry, avoiding any extraneous details, and ensuring everything lines up perfectly. Visiting the Salk in person was a dream come true.
The significance of Louis Kahn
Kahn was an American architect born on February 20, 1901, in Pärnu, Estonia, who immigrated to the United States in 1906. He studied architecture at the University of Pennsylvania, where he later taught, becoming a pivotal figure in modern architecture. Kahn gained recognition in the mid-20th century for his innovative approach to space and light, creating iconic structures that blended modernist principles with historical context. His career spanned several decades, during which he worked on projects in the United States, India, and Bangladesh, establishing himself as a leader in the architectural world before his passing in 1974.
Kahn’s work features monumental forms and a unique play of light and shadow, using materials such as concrete and brick to evoke a sense of timelessness. He believed in the power of architecture to communicate profound ideas, often drawing inspiration from ancient monuments and their spiritual qualities. His designs typically feature large, open spaces that invite contemplation, emphasizing the relationship between the built environment and the natural world. Kahn’s aesthetic reflects a deep respect for materials and craftsmanship, making his buildings both functional and deeply resonant.
Establishing the Salk Institute
The Salk Institute for Biological Studies, founded in 1960 by renowned biologist Jonas Salk—developer of the polio vaccine—advances scientific knowledge across various fields, including genetics, neuroscience, and molecular biology. Its architectural significance and commitment to groundbreaking research have established the Salk Institute as an iconic symbol of innovation in both science and design.
In 1965, Kahn was chosen to be the architect for the Salk’s new building in La Jolla, CA. The Salk Institute features interconnected buildings arranged around a central plaza with breathtaking views of the Pacific Ocean. Four-story towers housing the researchers’ offices line the edges of the plaza, while six-story lab buildings, with two stories below grade, stand behind them. The design emphasizes a harmonious relationship between the natural environment and scientific inquiry, with ample natural light illuminating the labs through large windows. The office towers also offer views of the Pacific, providing a serene backdrop that inspires creativity and collaboration.
The photos below follow the order in which we experienced the building. We took all of them on our iPhones (since we forgot our good camera!), but the remarkable architecture makes even phone photos look great.
The plaza
Upon entering the plaza, visitors usually see a stunning view of the Pacific Ocean, but the seasonal marine layer (also known as fog) was in full effect during our visit. Flanking the edges of the plaza are the research towers, constructed of concrete with teak windows. A narrow channel, called the “River of Life,” carves through the travertine plaza, carrying a gentle flow of reclaimed water from east to west.This feature calls to mind the Alhambra in Granada and represents the “ongoing flow of scientific discovery into the vast ocean of human knowledge.”
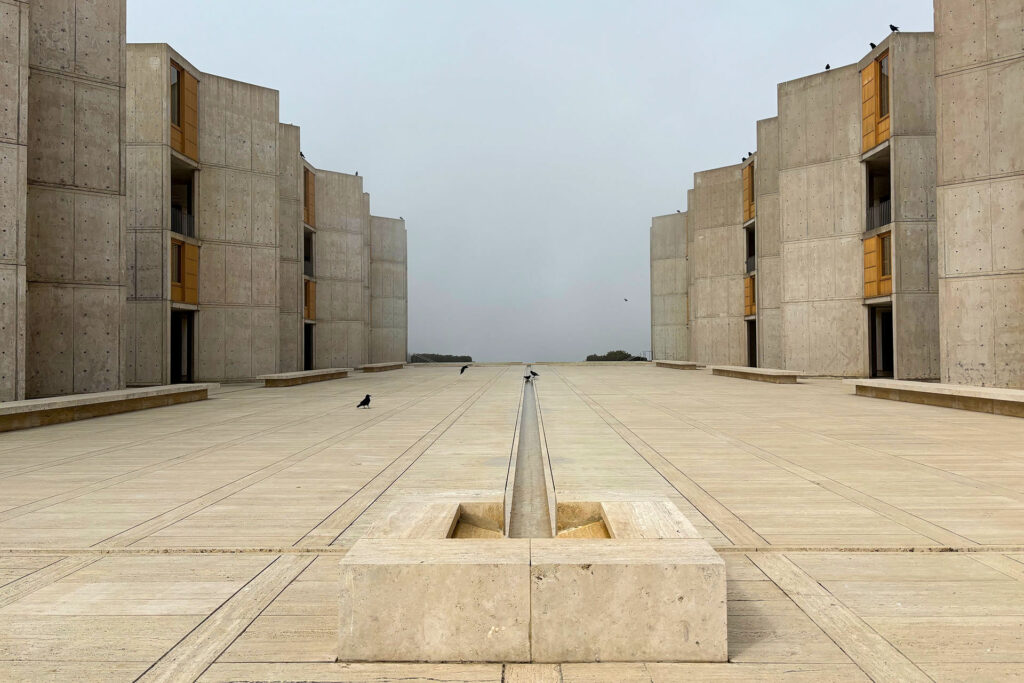
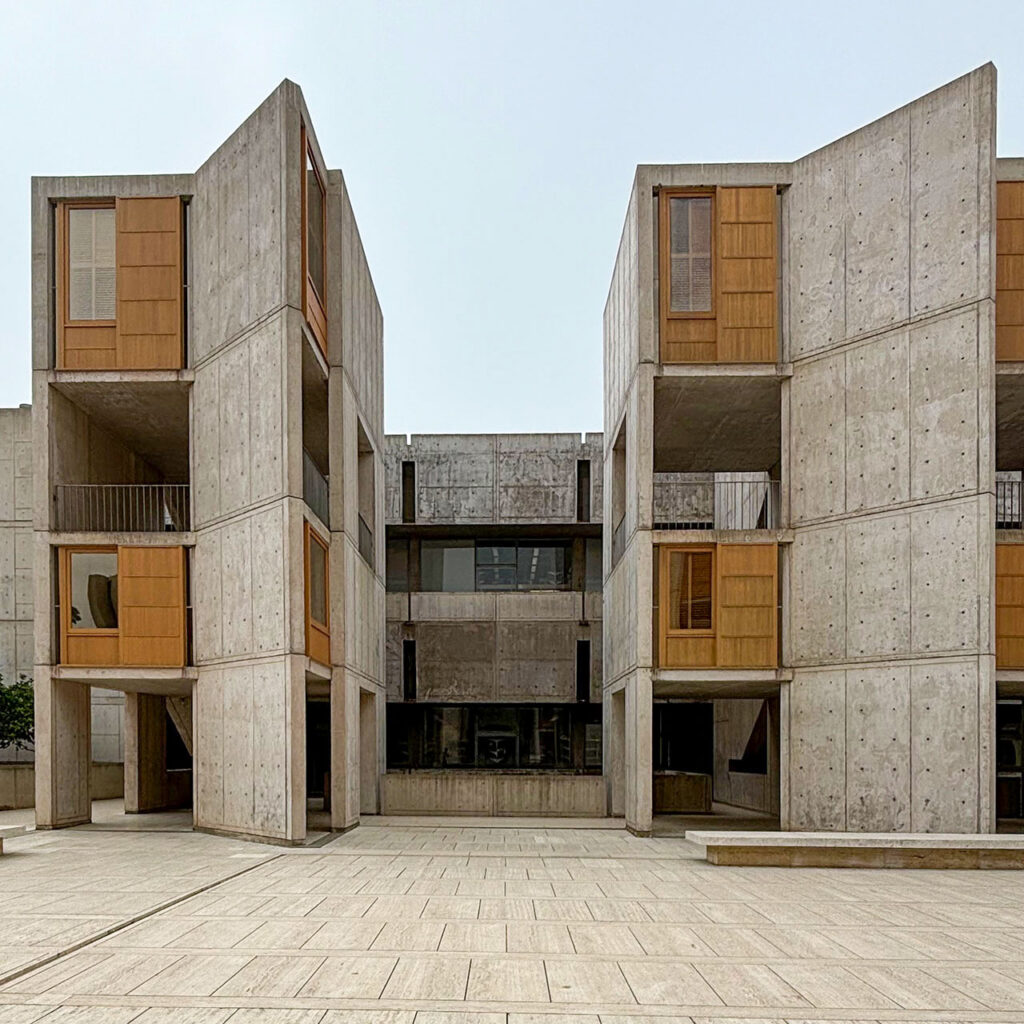
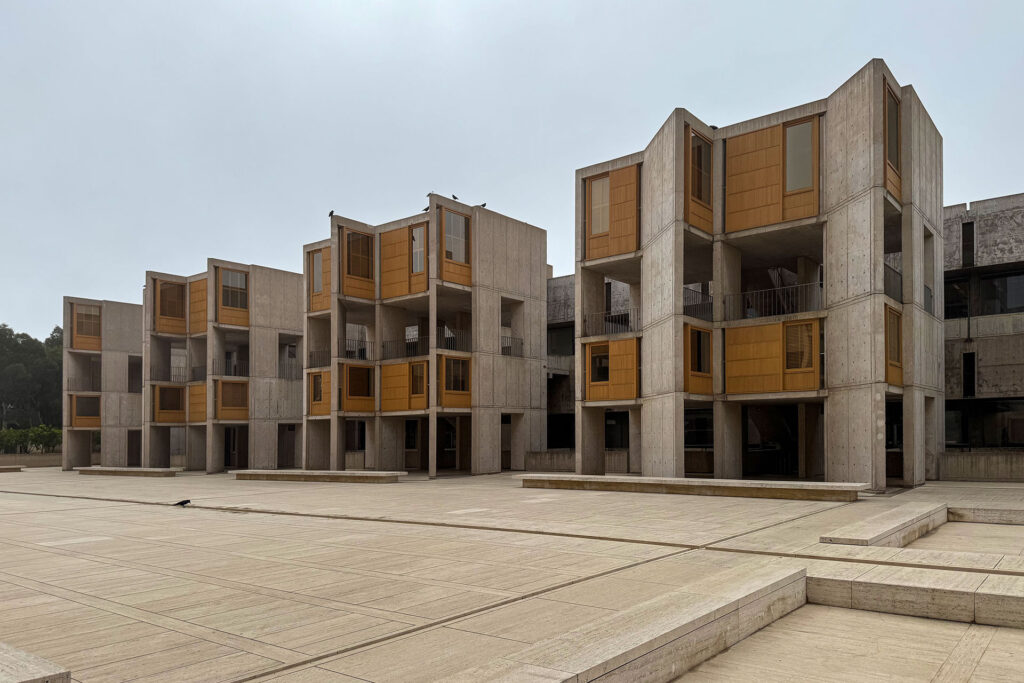
The stairwells
Sculptural concrete stairwells feature stair treads and risers crafted from the same travertine as the plaza. Open to the ocean breeze, yet sheltered from the elements, the form reflects the function, with clean lines that clearly define both vertical movement and horizontal landings.
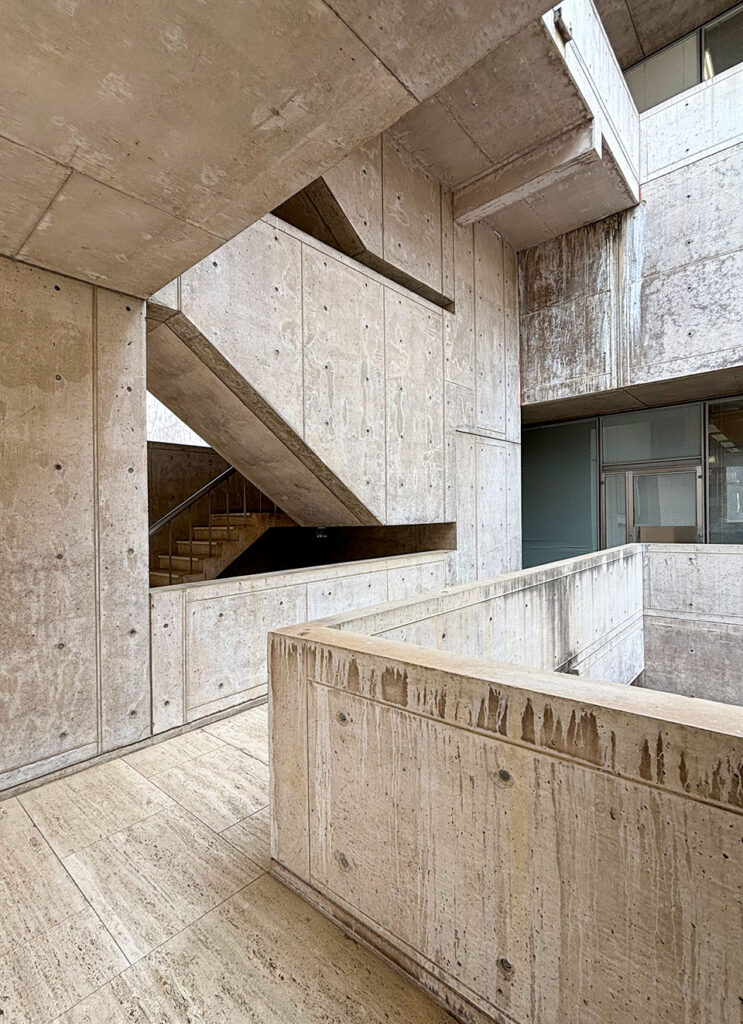
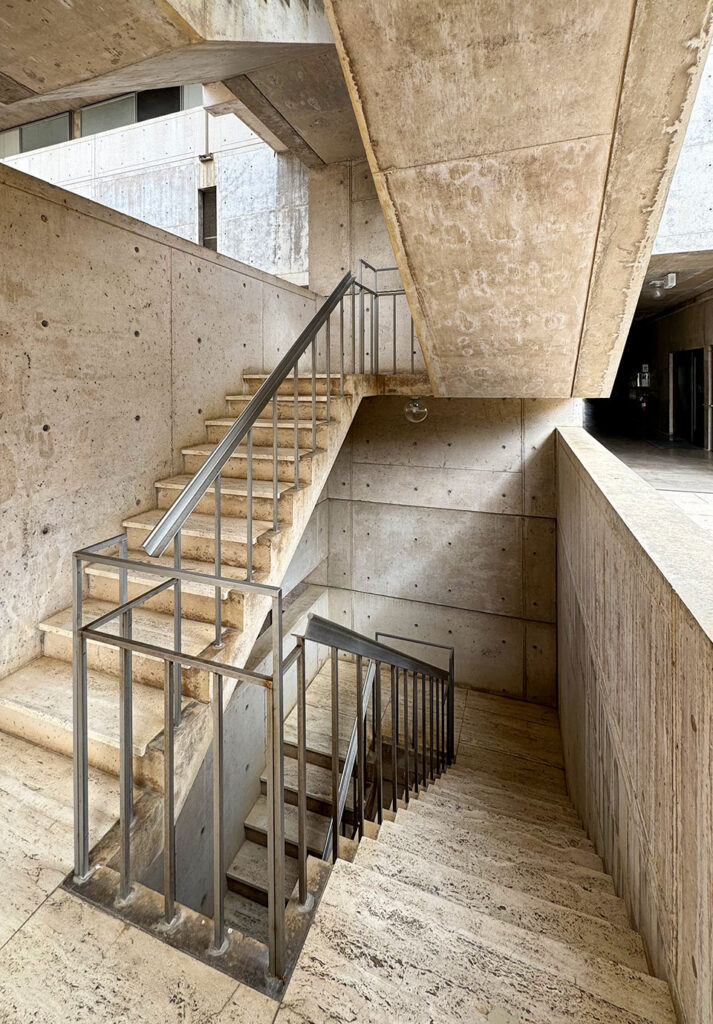
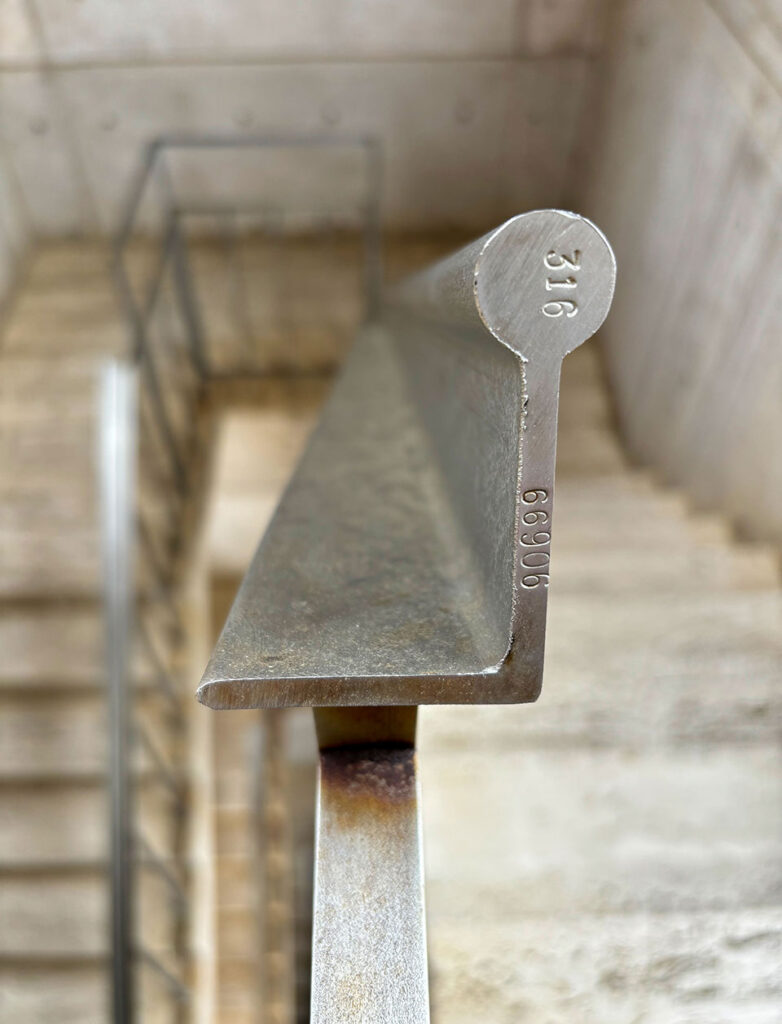
The stairs lead to open-air landings that provide framed views back to the plaza and ocean. Additionally, these landings offer a moment of pause, framing the surrounding landscape as part of the journey through the building.
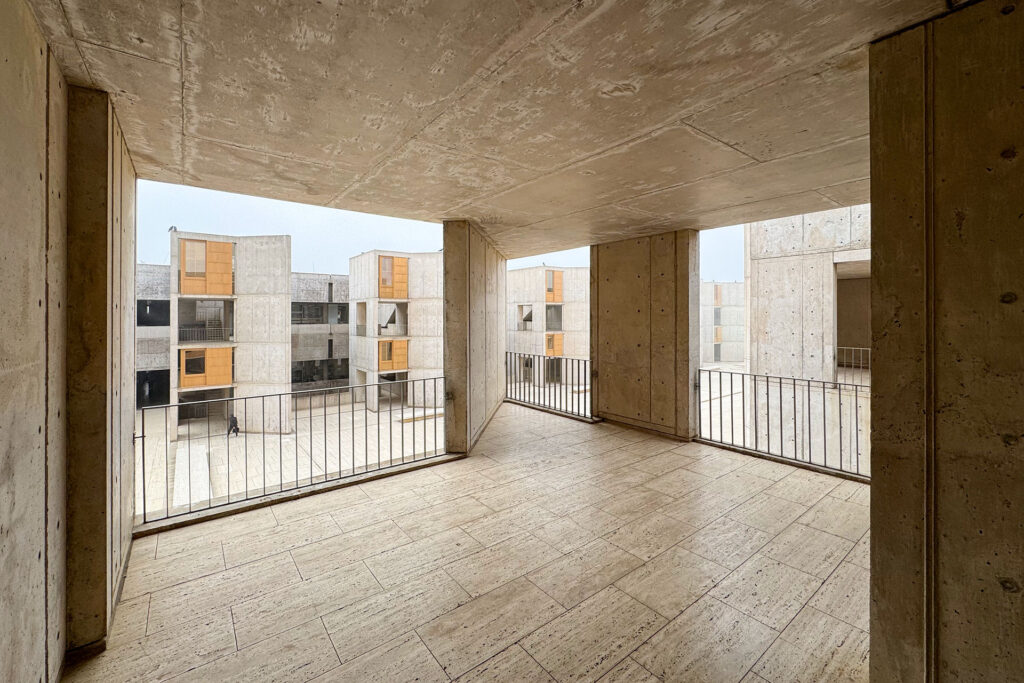
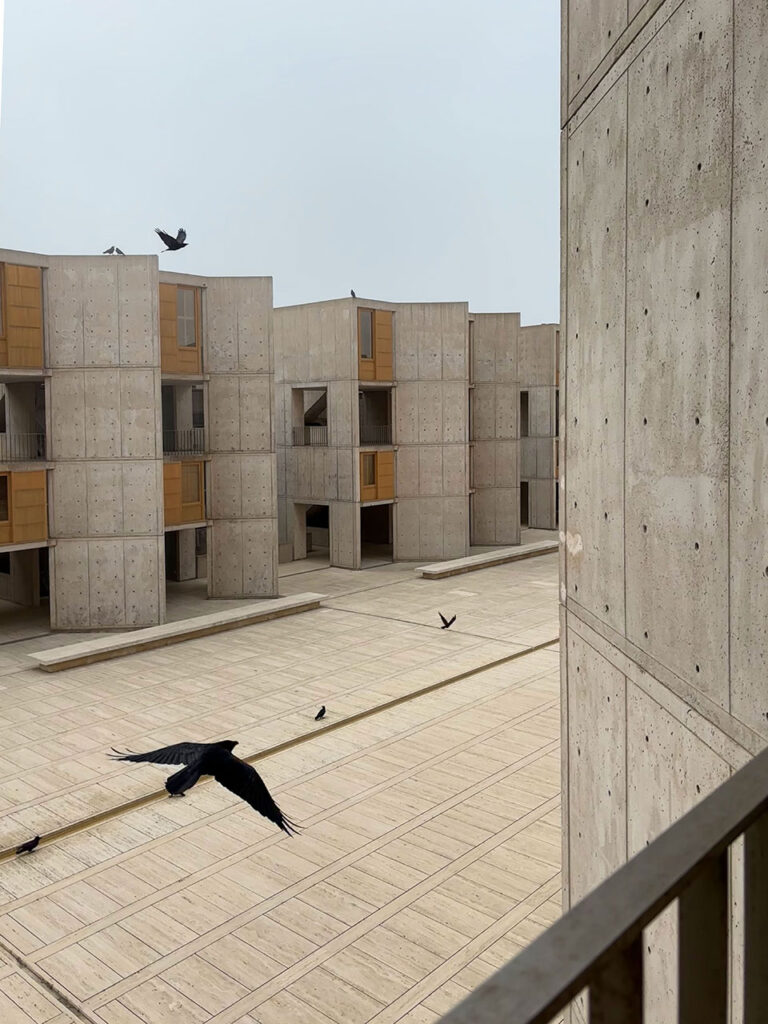
Maximizing daylighting with lightwells
The thoughtful integration of lightwells demonstrates Kahn’s innovative approach to space and light. The design allows light to penetrate the below grade lab floors. Furthermore, open areas at the base of the wells invite researchers to gather and collaborate amidst the fresh air. In addition to the adjacent lab spaces, lightwells and windows of vary shapes and sizes were incorporated on all sides of the building, prioritizing access to natural light, even in service areas.
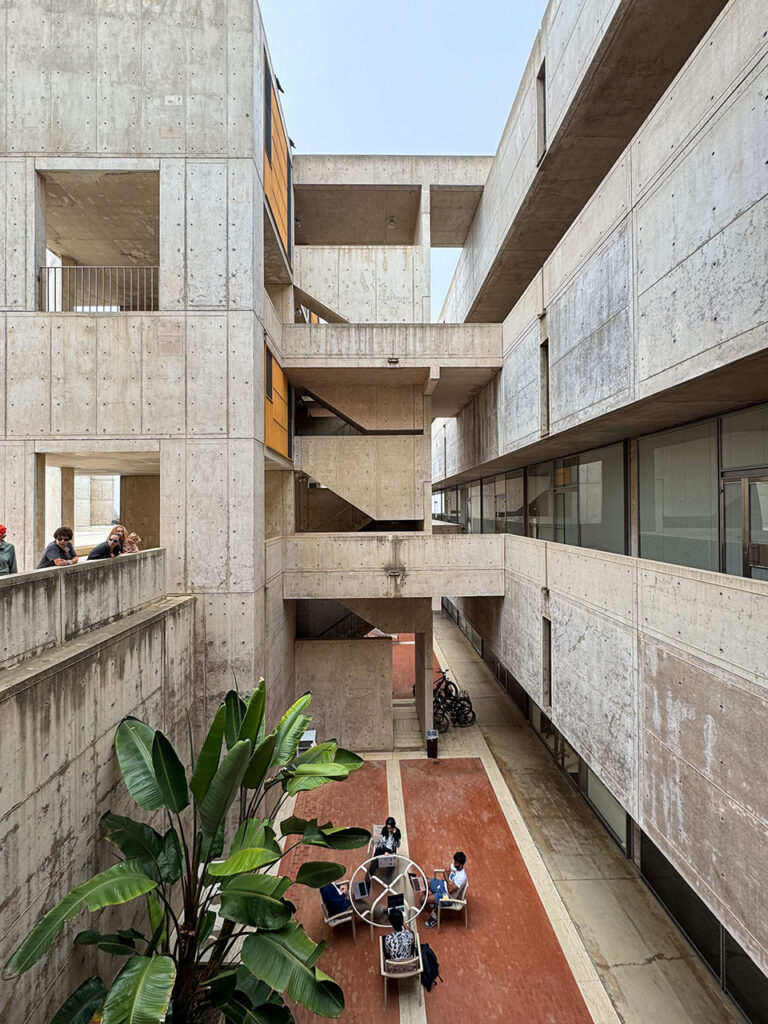
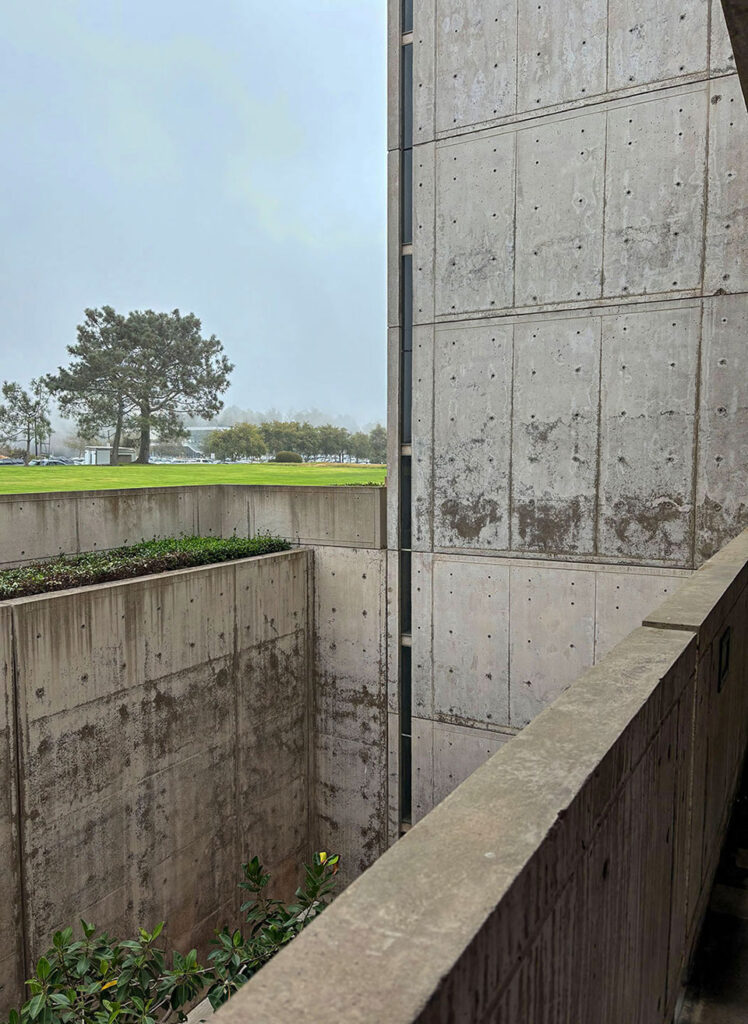
Timeless teak
Kahn adds warmth to the Brutalist structure with the introduction of wood. Teak sliding windows and shutters, which were recently restored in collaboration with the Getty Center, punctuate the facade. The sliding function allows researchers to control sunlight levels and open their spaces to the ocean breeze. In other words, a true indoor-outdoor experience.
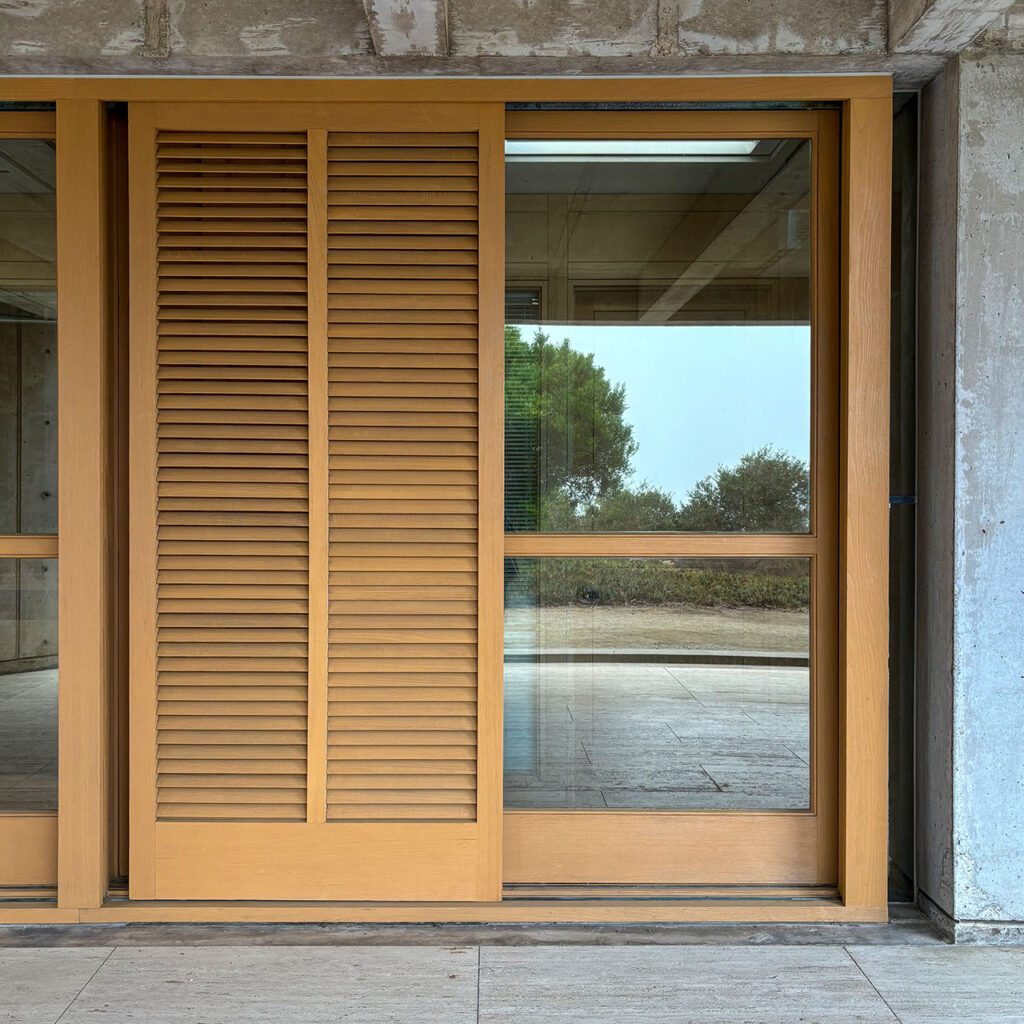
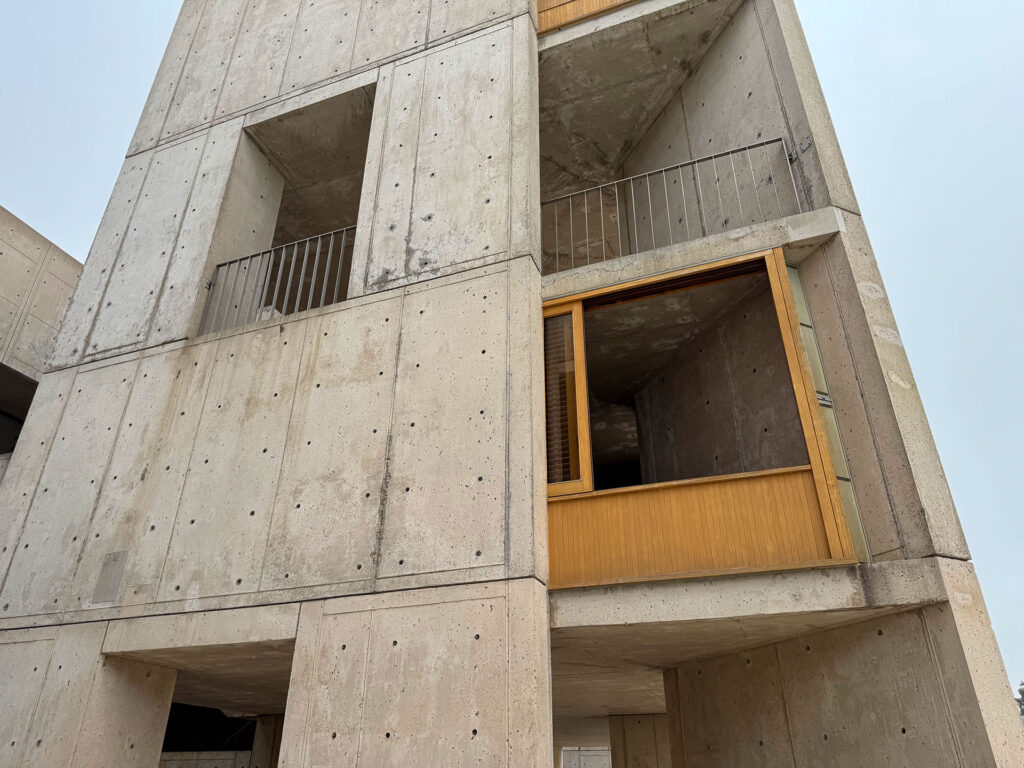
Spacious and flexible labs
The six-story laboratory buildings accommodate three floors of labs with service floors positioned in between. As a result, the lab areas offers 65′ x 245′ of clear, floor space. With HVAC, electrical, plumbing, etc. located on the intermediate floors, researchers have the freedom to adjust their work environment to meet specific project and collaboration needs. Furthermore, the steel and glass storefront windows feature exposed fasteners, so entire frames can easily be removed to allow large pieces of equipment to be moved in and out of the building.
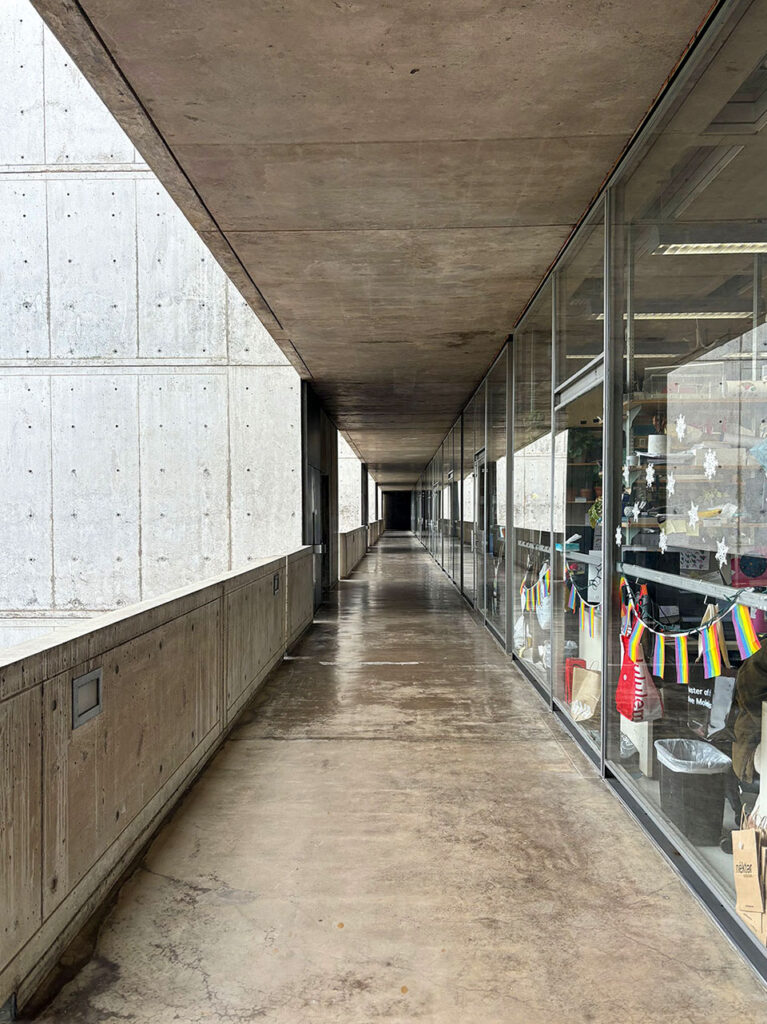
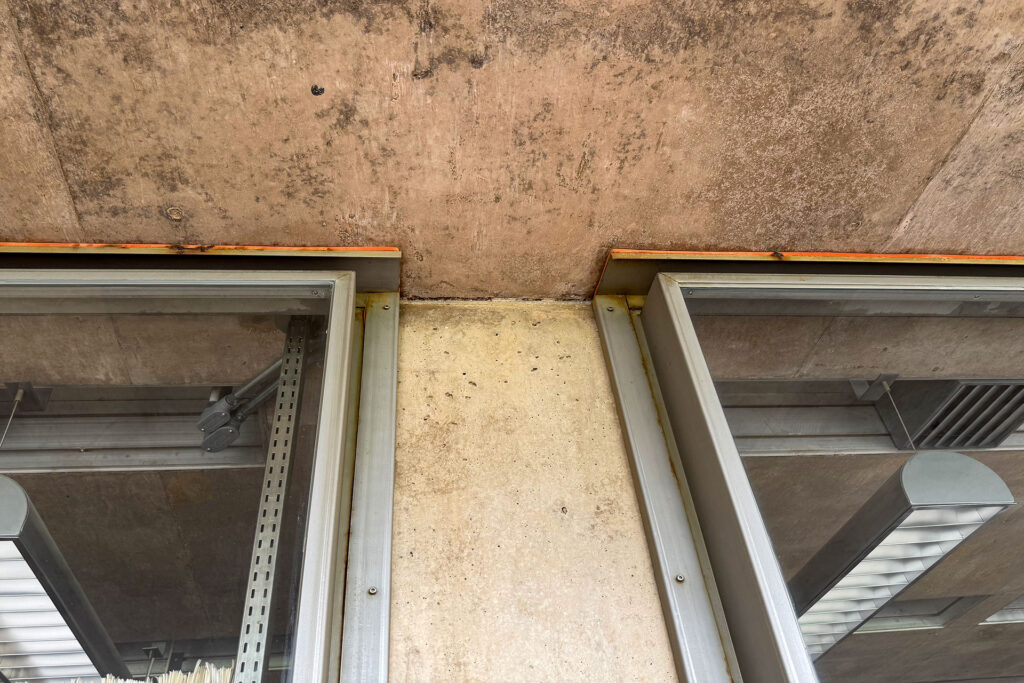
Well-considered details
Tools for capturing important thoughts and supporting collaboration have always been a part of the scientific process. Before technology at our fingertips, chalkboards provided a means for idea sharing. Located throughout the campus, these nostalgic details now provide a place for tributes and creative expression.
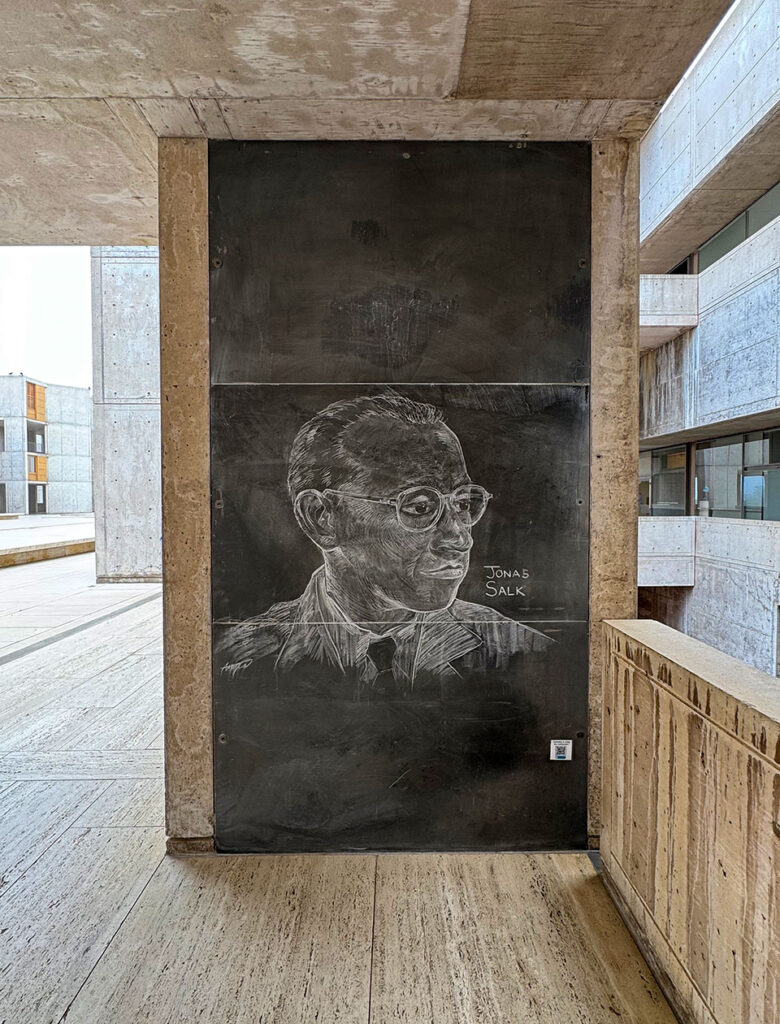
Well-designed from every angle
As architects, we’re known for being snoopy. We explore and critique the design of bathrooms, closets, and even loading docks. A highlight for us during the Salk tour was a glimpse of the “back of house” details. As you can see, the design of the back of the buildings are as beautiful, intentional, and sculptural as the front.
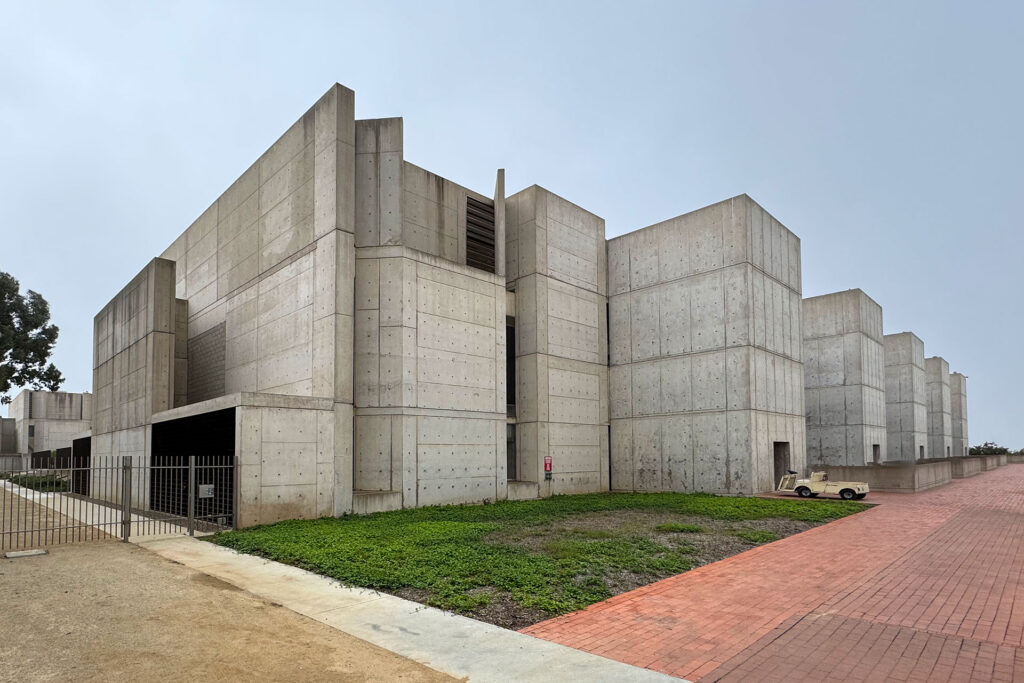
Lounging at the lower patio
While the lower patio area doesn’t receive a lot of attention in books published about the building, it is open to the public. Guests can enjoy the water feature, a cafeteria, an outdoor seating area, and (usually) a stunning view of the Pacific.
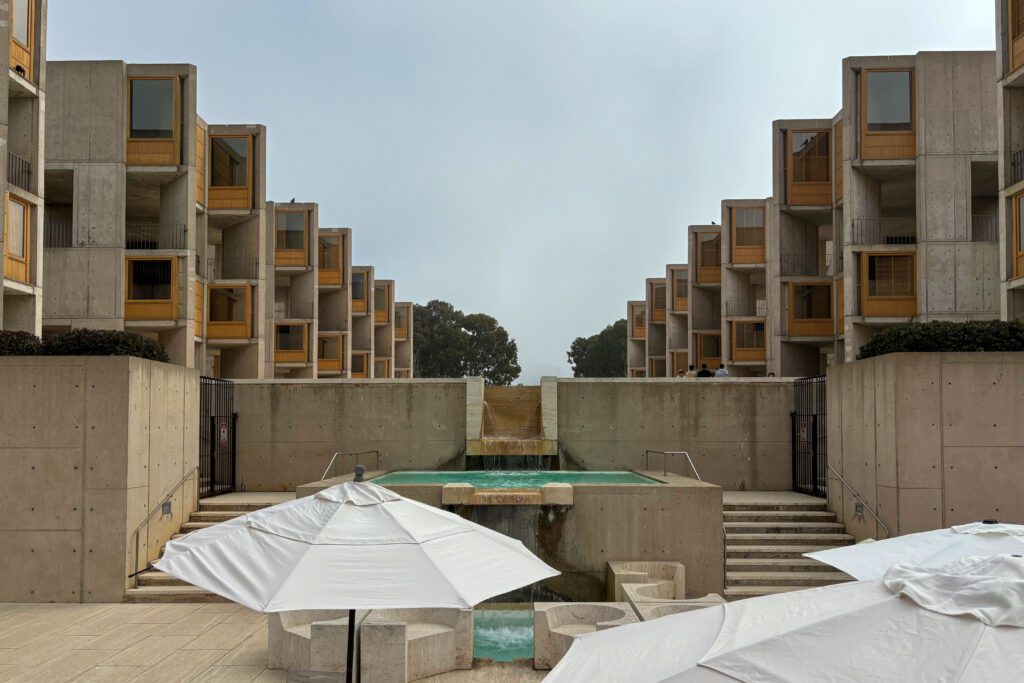
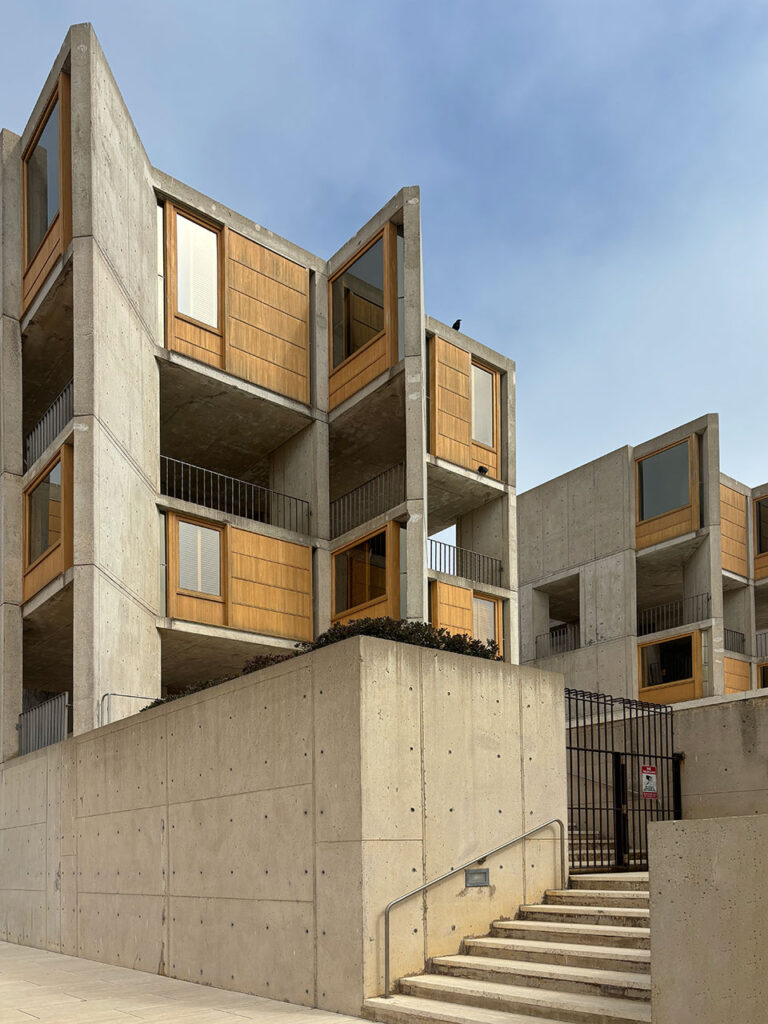
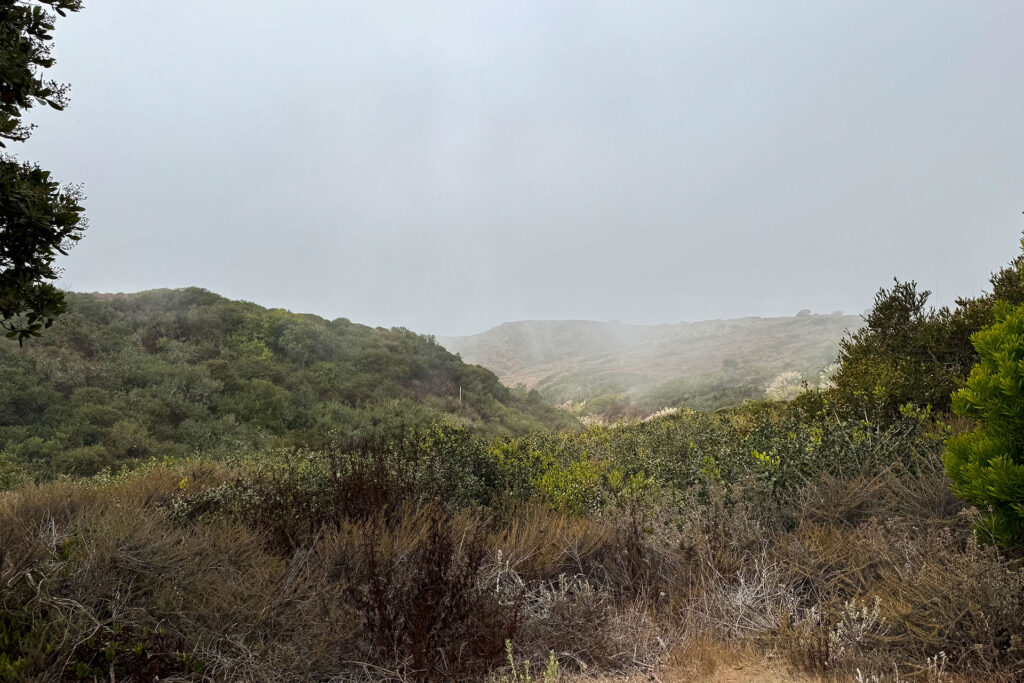
Want to learn more?
I could go on and on about this architectural gem – it is truly iconic. If possible, I recommend you visit yourself and see it in person. However, if you can’t make it and want to learn more, please give me a call. I love talking about Kahn and the Salk Institute and anything architecture.
