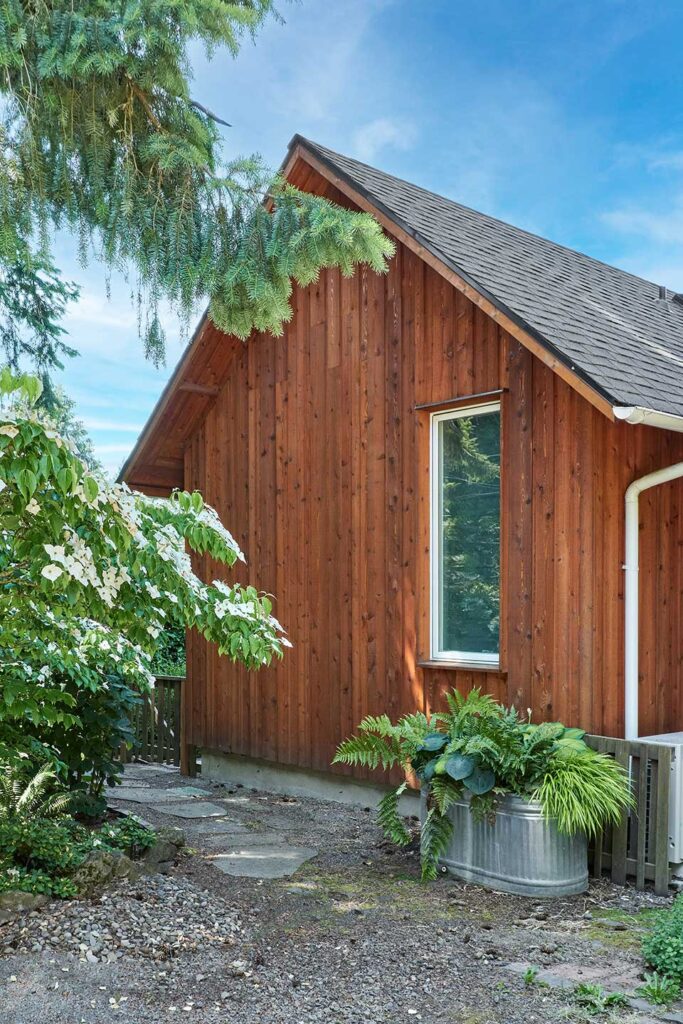Visit our website on your desktop for more project info.
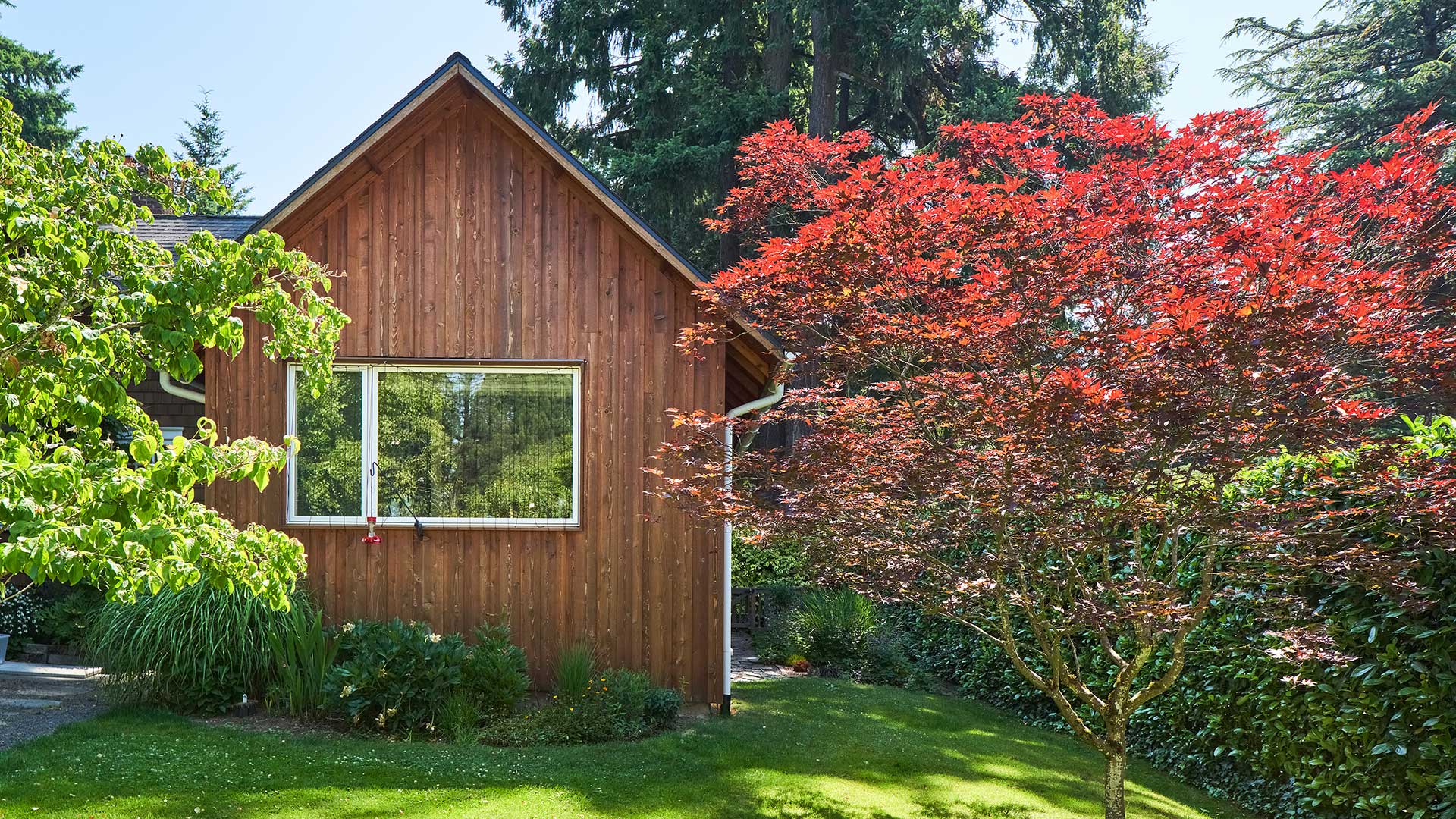
The best way to age is to age in place. And that is exactly what this couple wanted to do. This design challenge involved positioning a primary suite addition on the main floor of this 1920s home. The client also requested a little extra “she” space for a quiet, zen getaway—a place to escape the husband, child, and dog.
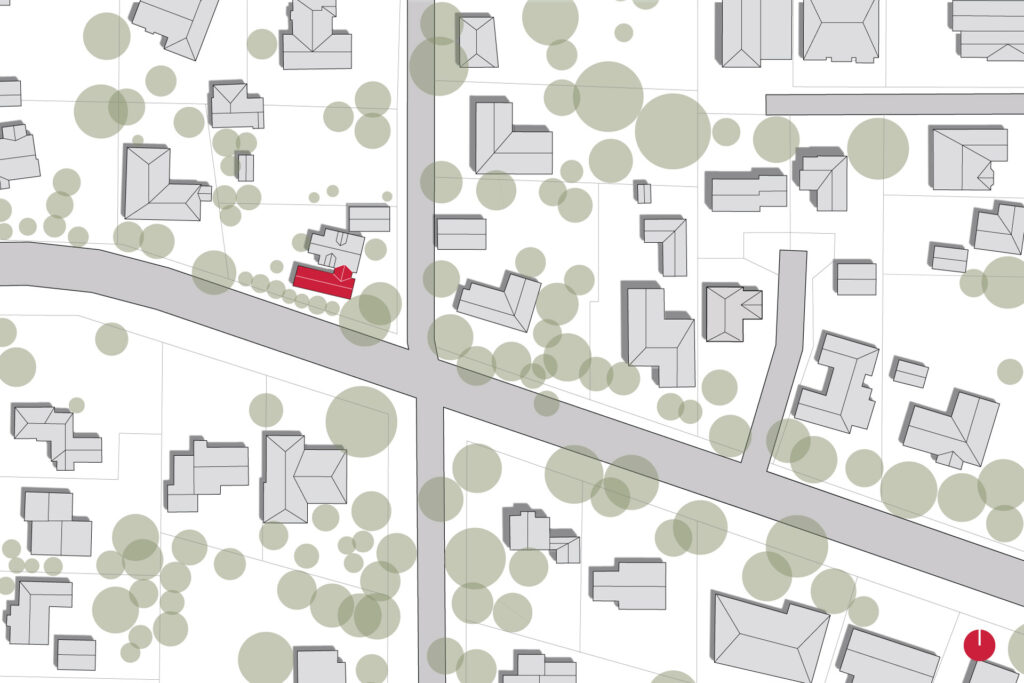
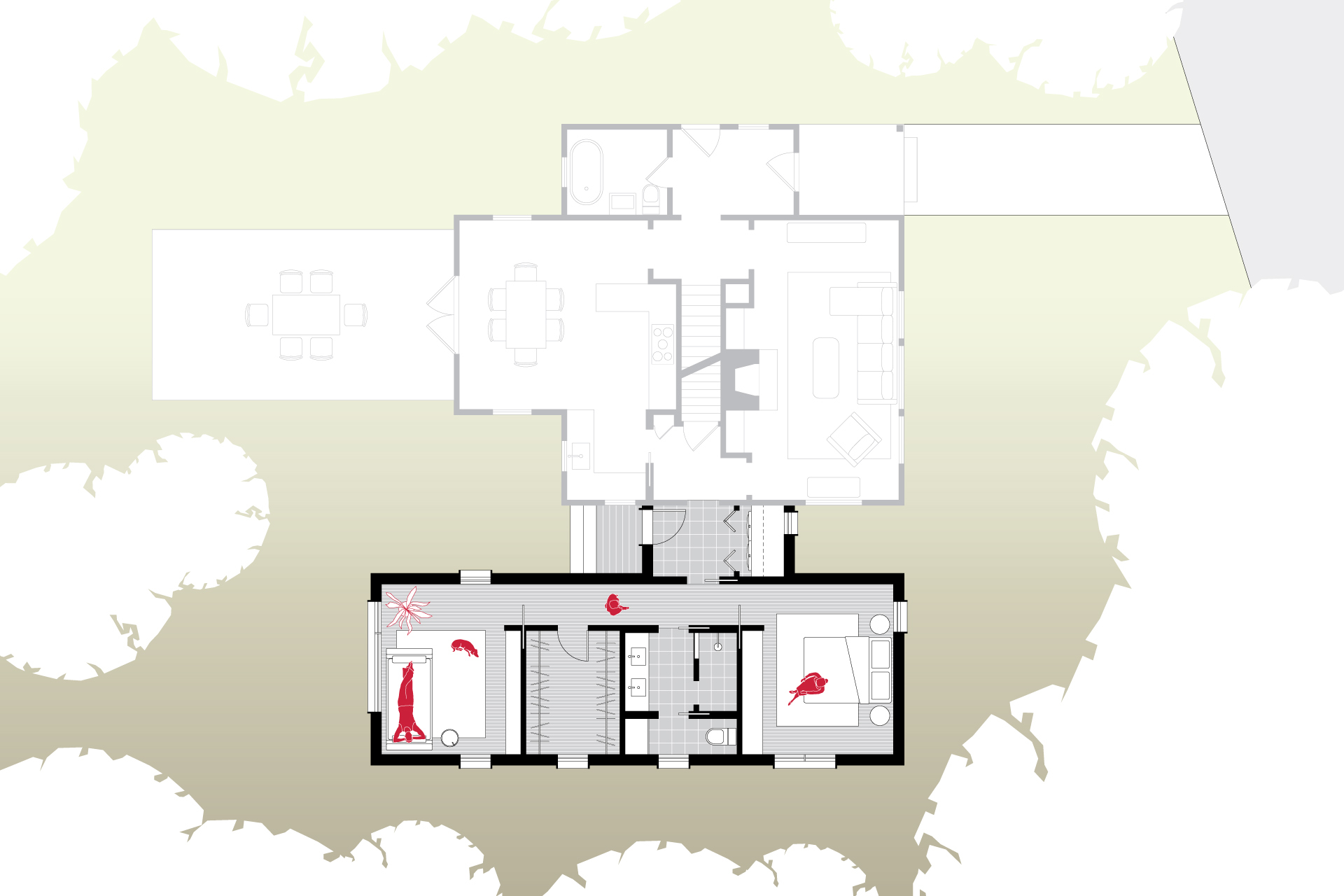
Located in the Ashcreek neighborhood of Portland, the design solution positioned the addition next to the existing house with a small connector between. This allowed the addition to essentially be a freestanding building, minimally touching the main house.
The connector houses the laundry room, relocated from the basement — an important aging-in-place detail. The new addition includes the primary suite and Zen Room.
The scale of the modern addition respects the size of the existing house with a purposefully matched roof pitch and complementary materials palette. The visible connector section provides breathing space between the buildings. Each structure can celebrate its time and place while happily coexisting.
The main house, built in 1923, features cedar shingles, white windows and trim, and exposed rafter tails. The addition was then clad with a modern application of stained cedar board and batten siding, cedar eaves, cedar projecting window trim, and white windows.
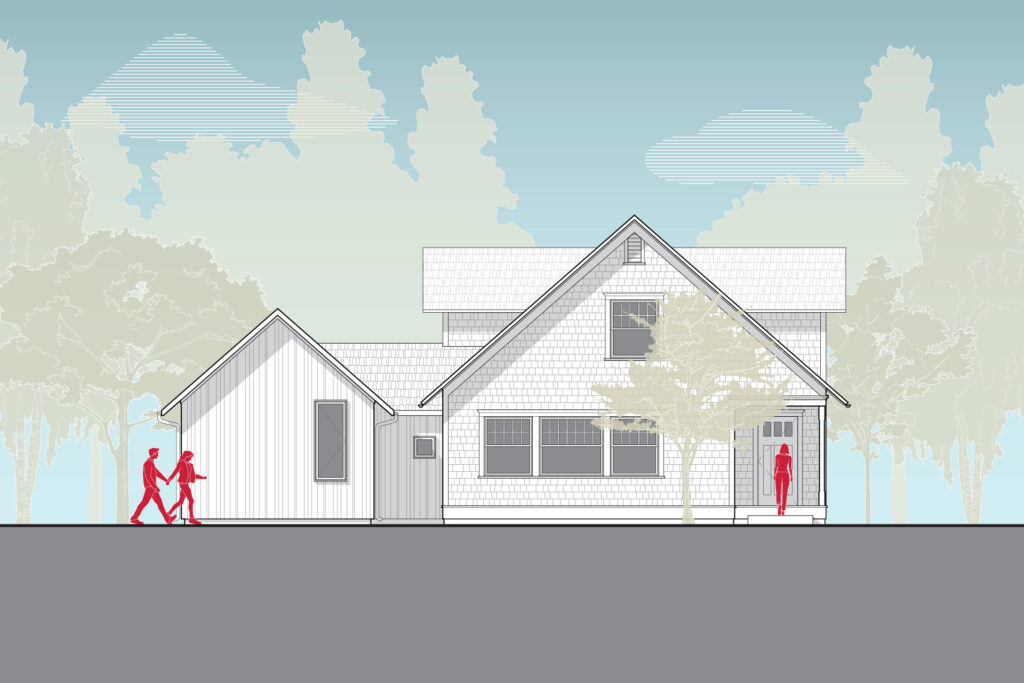
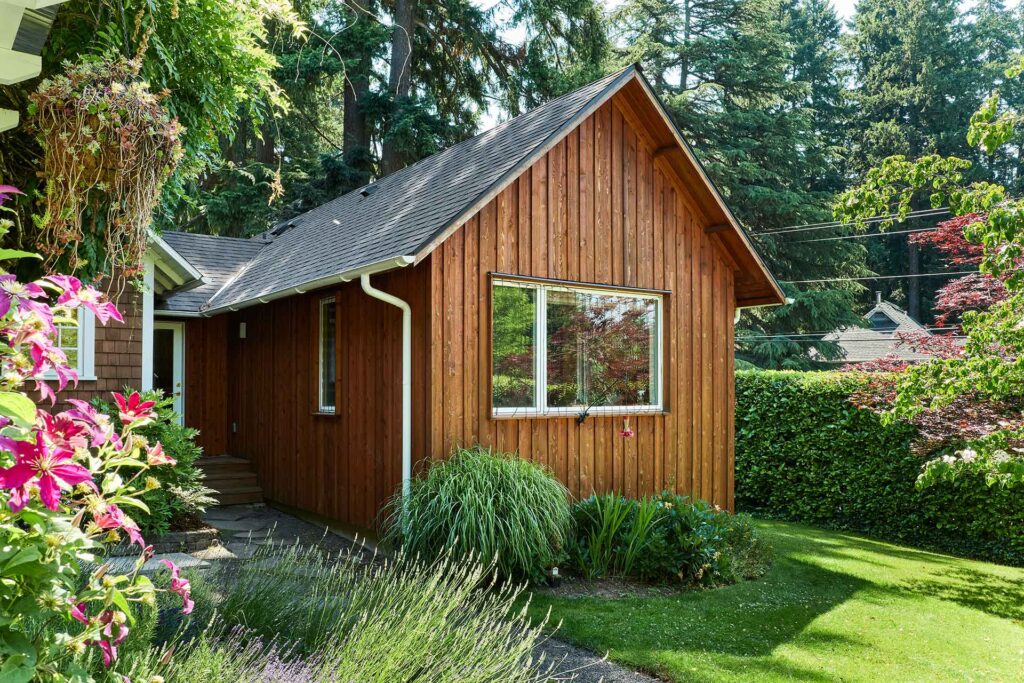
The primary suite addition fronts a busy street and features a full rain screen and exterior insulation. It’s warm in the winter, cool in the summer, and quiet!
A large window in the Zen Room offers a spectacular backyard view. The project finished construction the year before Covid, so this space was a life-saver for the family (for her!) and now supports her full-time remote work.
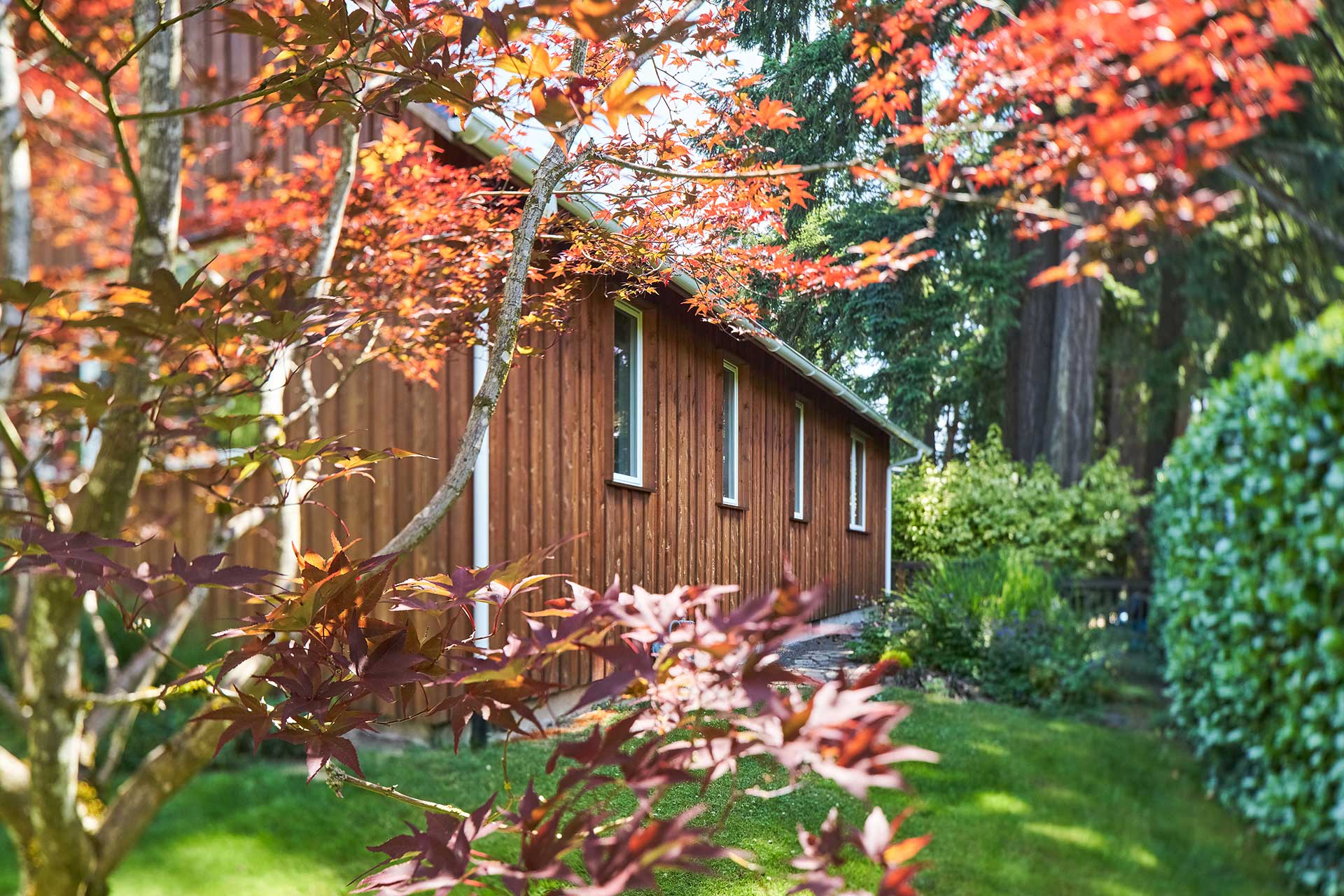
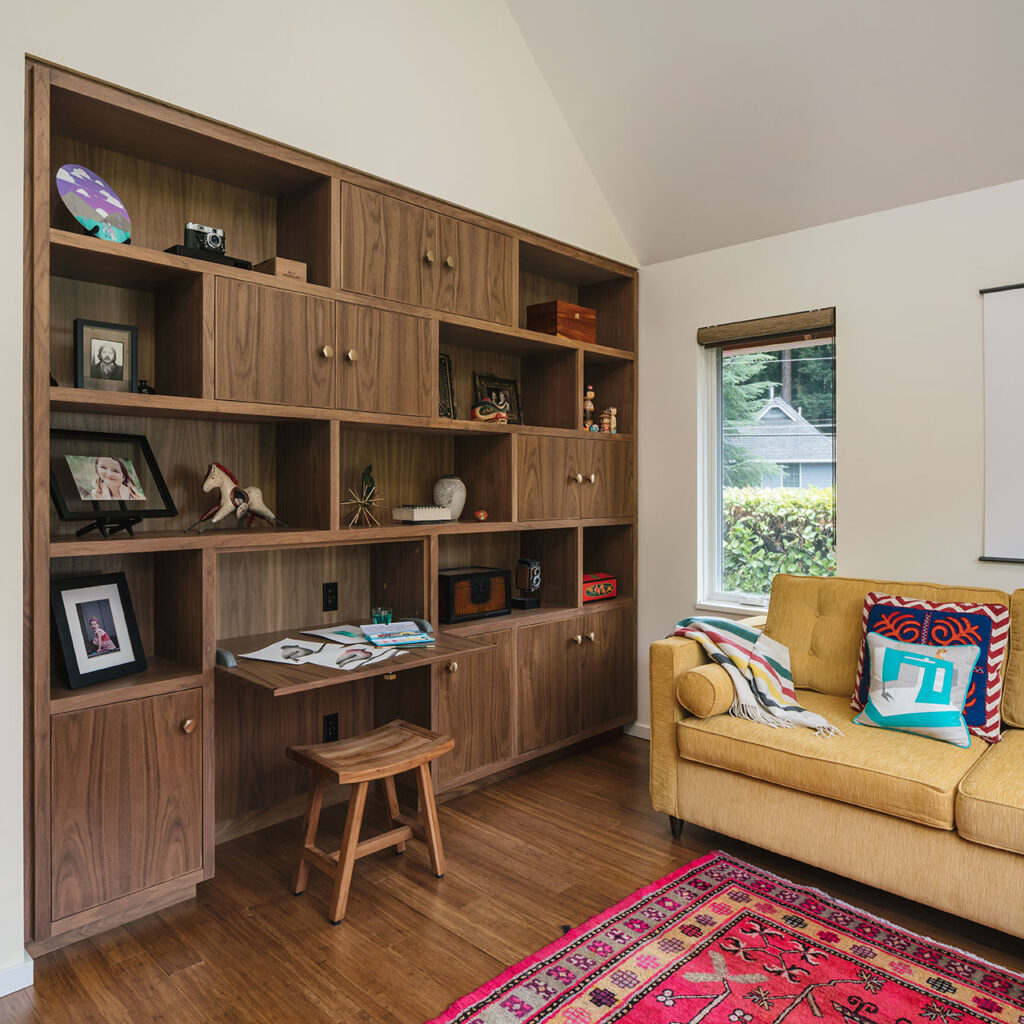
The Zen Room features an entire wall of custom plain-sliced walnut cabinetry with brass hardware. A fold-down desk supports work functions while open display areas provide places for treasures. Concealed storage tucks away the rest. Bamboo floors, the backyard view, and the fun and artistic arrangements complete this quiet zone.
Likewise, a custom cabinetry wall maximizes storage space in the bedroom. Clean and clutter-free, the room needs no additional furniture since the cabinets accommodate all of their clothing storage. And the Buddha that was once sitting on their bedroom floor now has prime display space. The bedroom is as zen as the Zen Room.
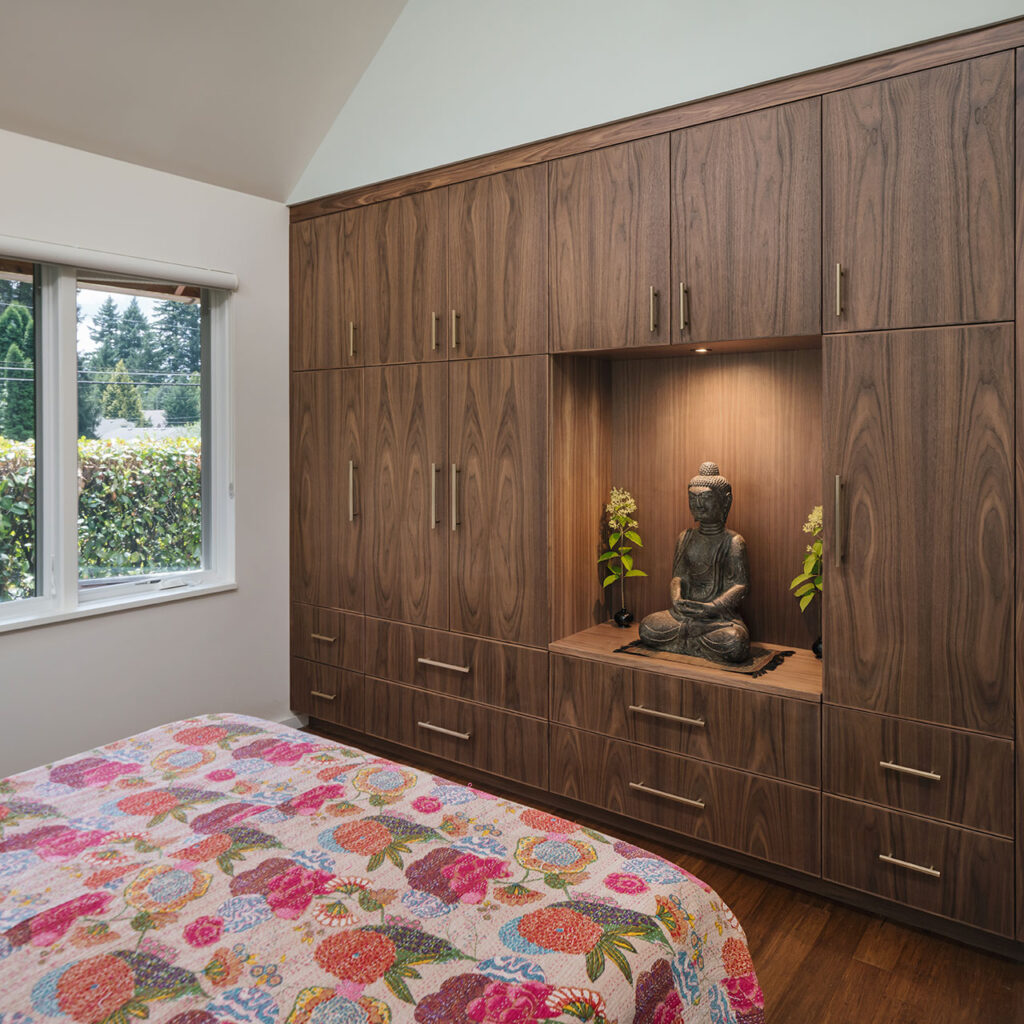
“Lisa and Adam listened to our needs and came up with a clever and aesthetically beautiful solution to add a primary suite on the main floor that will allow us to age in place. We couldn’t be happier with their design, the process, and the outcome.”
Kiley A. & Bruce C.
Homeowners
