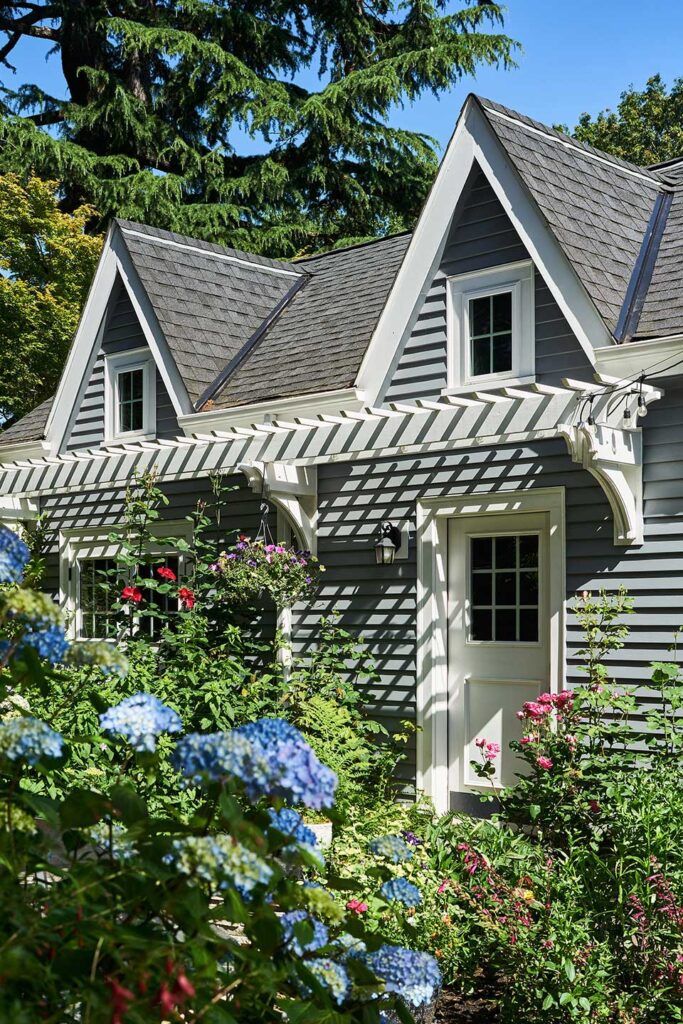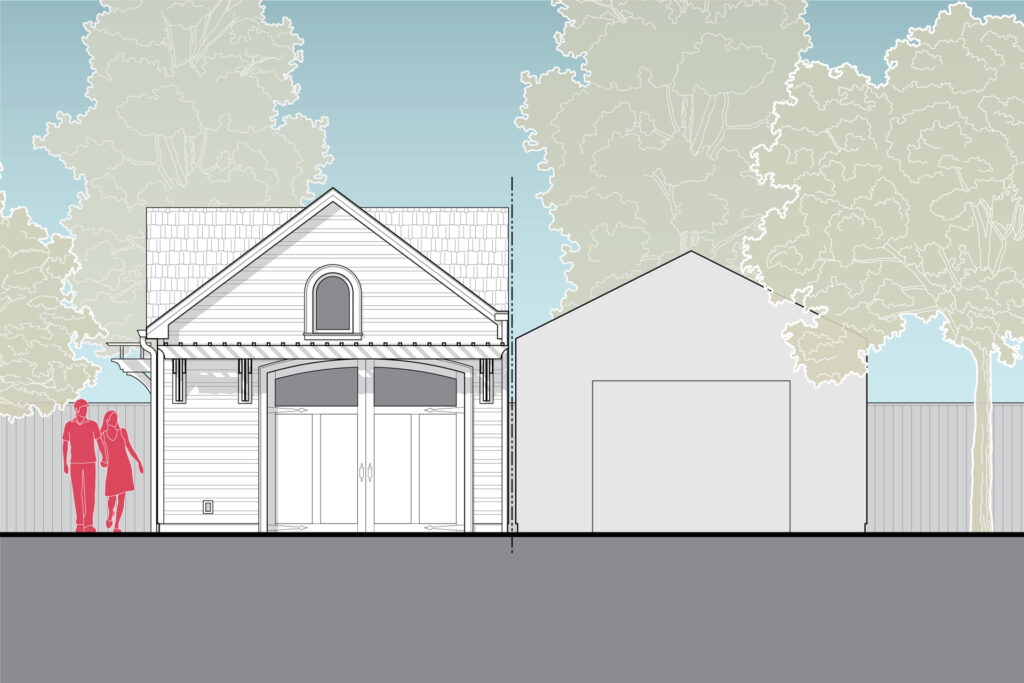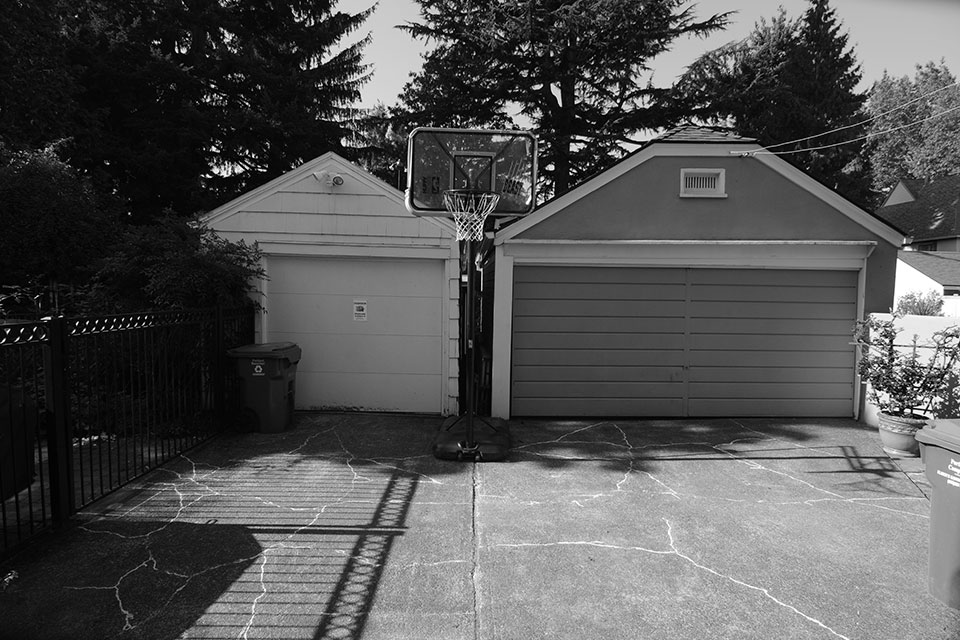Visit our website on your desktop for more project info.
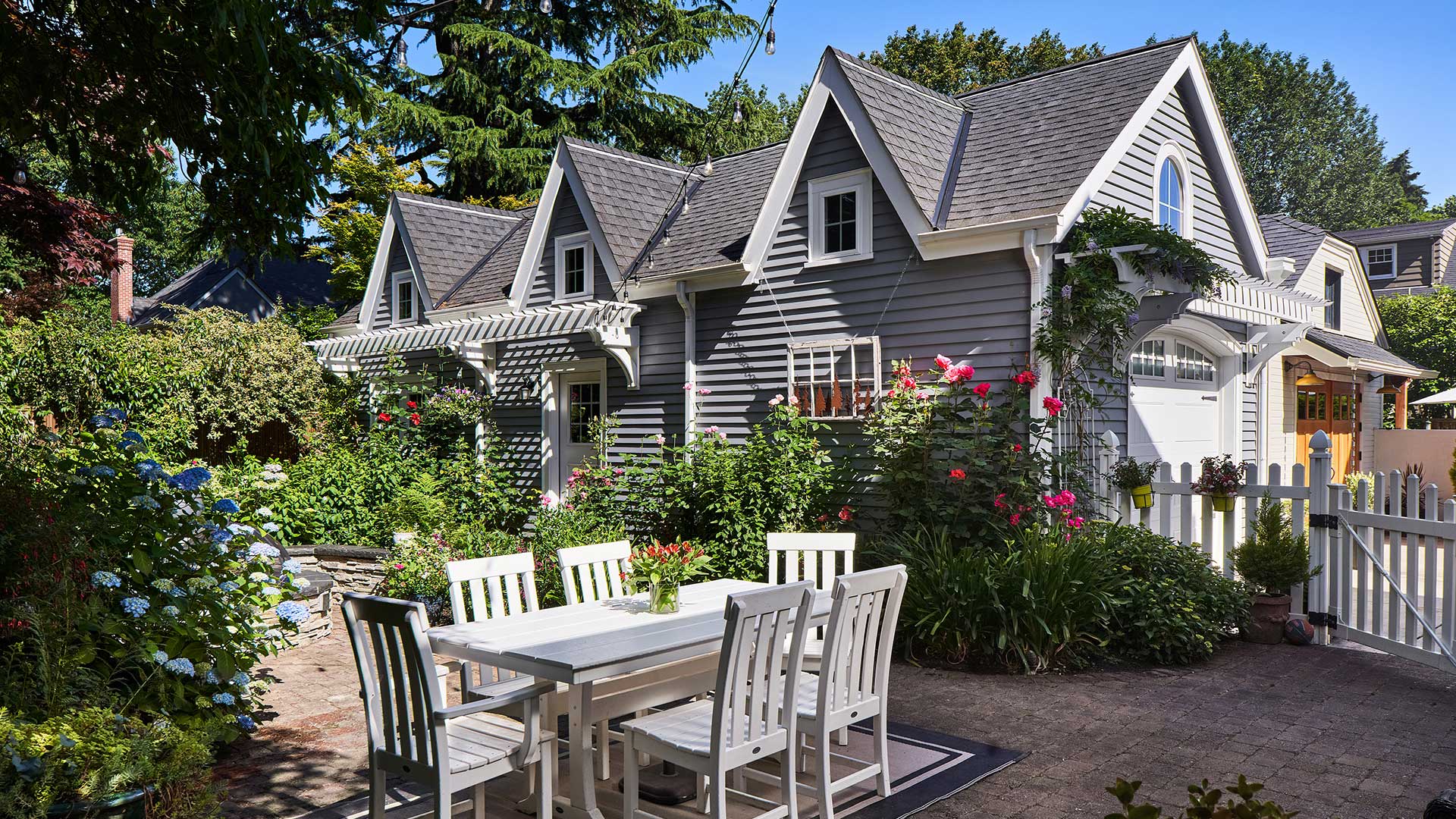
Located in the Hollywood neighborhood of Portland, this is the home of one of our cherished repeat clients. While there have been several projects over the years, this new garage design is extra special and undeniably the cutest. In fact, the general contractor husband actually built this gem for his wife. How cute is that?
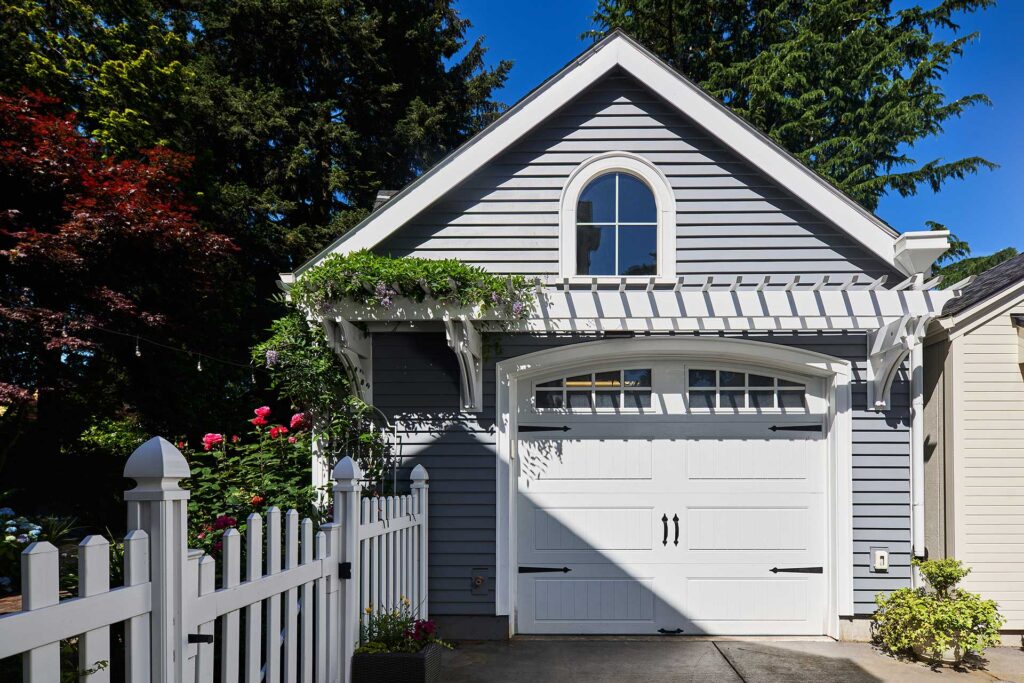
The client’s existing garage was falling down and was too small for most cars. To complicate matters, they shared a driveway with the next-door neighbor. They wanted a new garage design that would not only accommodate a modern vehicle and provide space for a workshop, but also provoke the neighbor to upgrade their own garage.
The close proximity of the two garages posed design challenges that included specific code compliance issues, such as creating a firewall between the two structures. And of course, how does the look of one impact the other? In this case, the charming cottage-style building inspired the neighbor to tackle their own project.
Cuteness and charm were achieved with thoughtful detailing—a steeply pitched roof, three gables, divided-light windows and lap siding. A window sash salvaged from the old garage hangs on a side elevation.
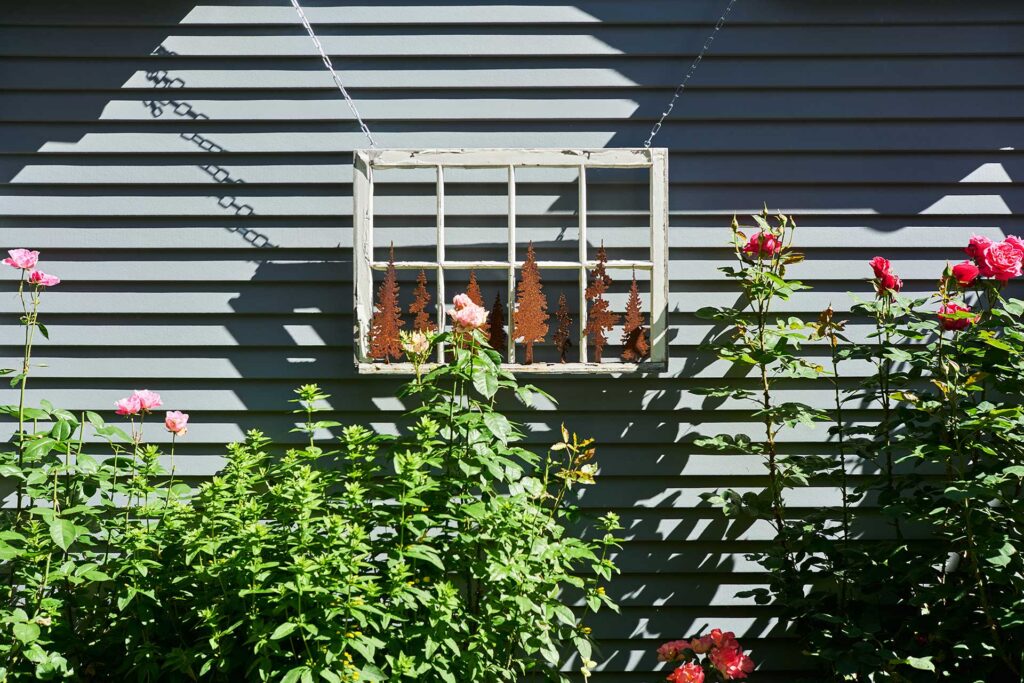
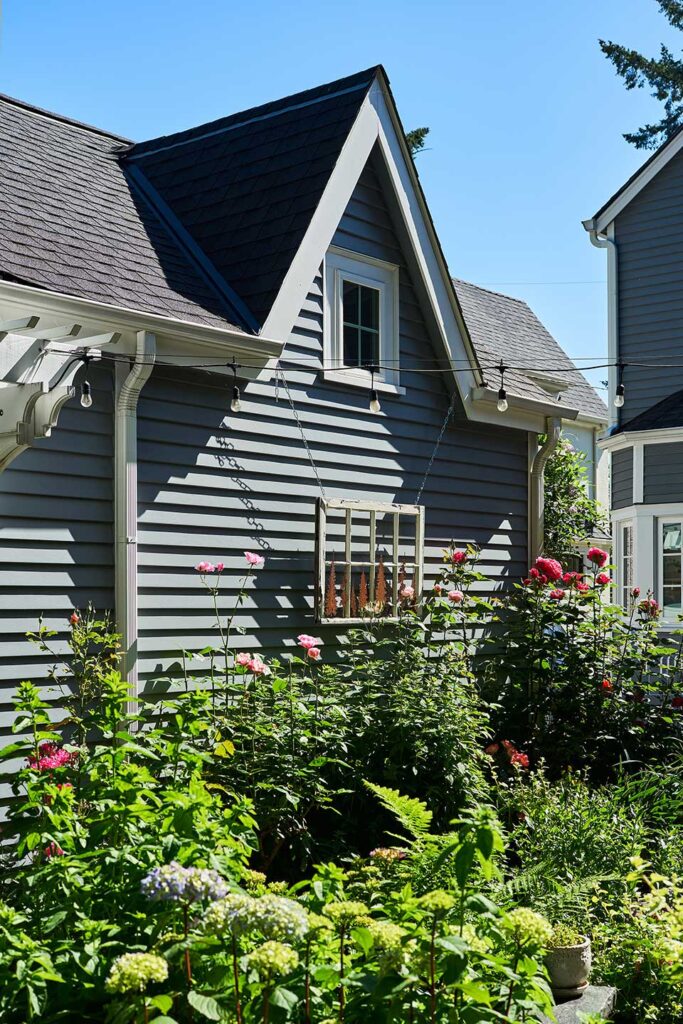
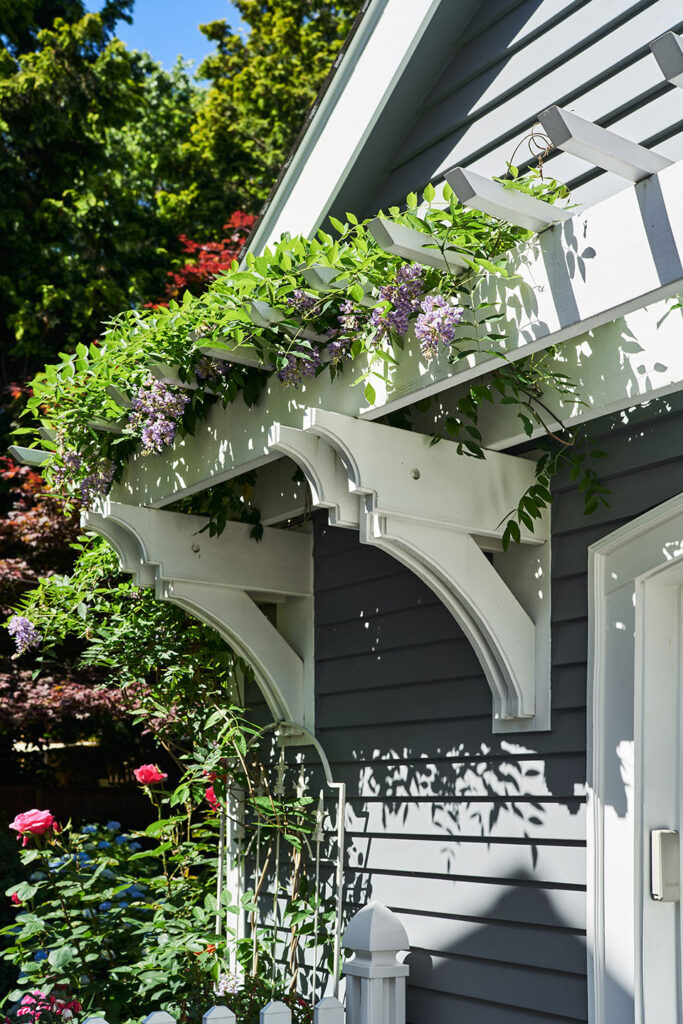
Custom brackets support lovely trellises. The one over the garage door highlights the curved header and carriage house-style door. The design secret is that it is actually a modern roll-up garage door.
A side trellis defines the edge of the lushly landscaped cottage-inspired yard and patio. When sunlight strikes the building, the trellises, brackets and eaves create deep shadows that add further detail and texture.
The extra deep structure accommodates a full-size car and provides space for the inevitable collection of bikes, kayaks, and other outdoor gear most Portlanders own. Most importantly, the client has space for the coveted work shop. You’d never know it from the exterior, since the garage has a small, house-like scale, but a lot of function is packed into this storybook setting.
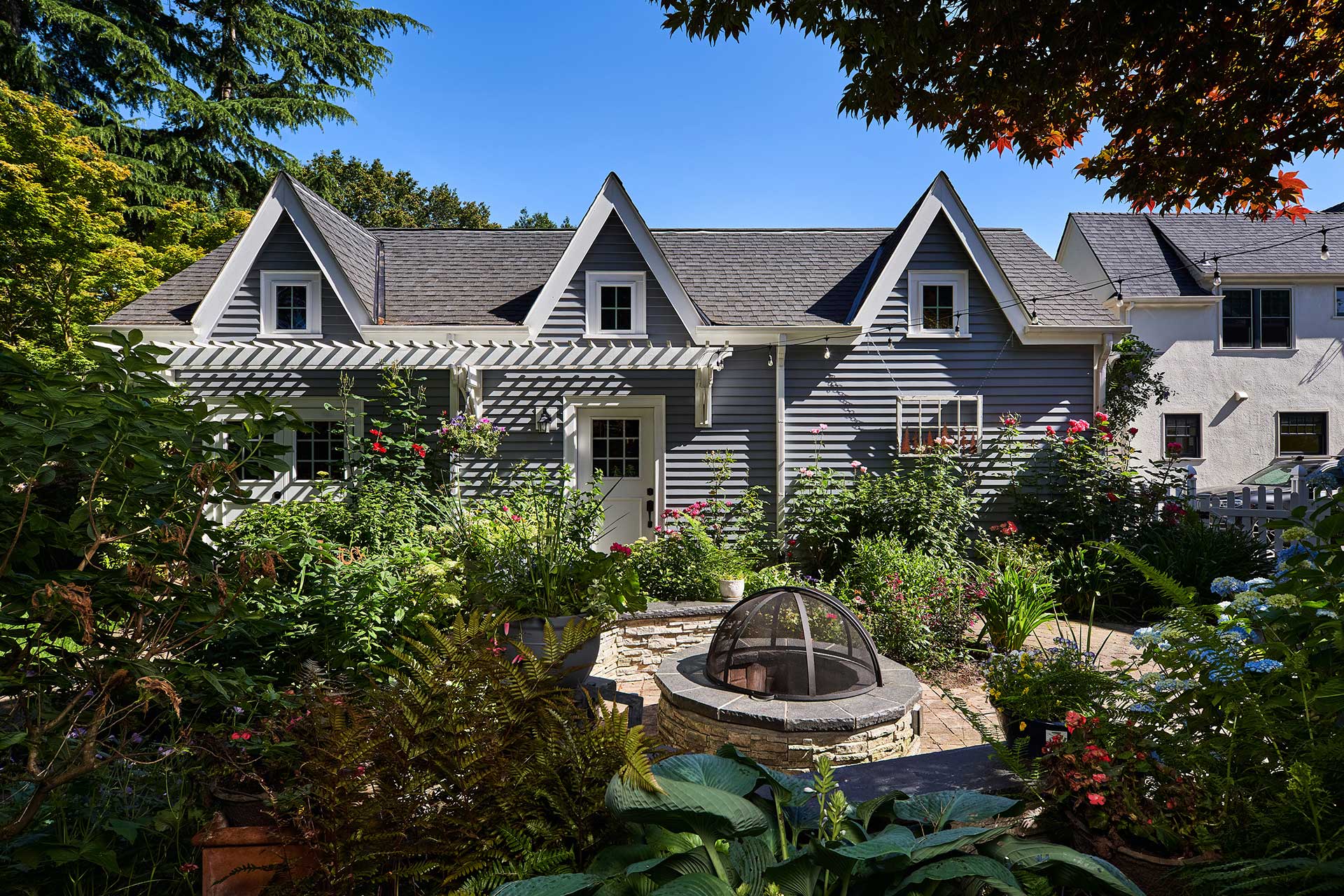
“Not only did Lisa and Adam create the most adorable new garage design for us, but they also designed the interior of our entire house. We highly recommend them for their attention to detail and design.”
Kim & Jim B.
Homeowners
