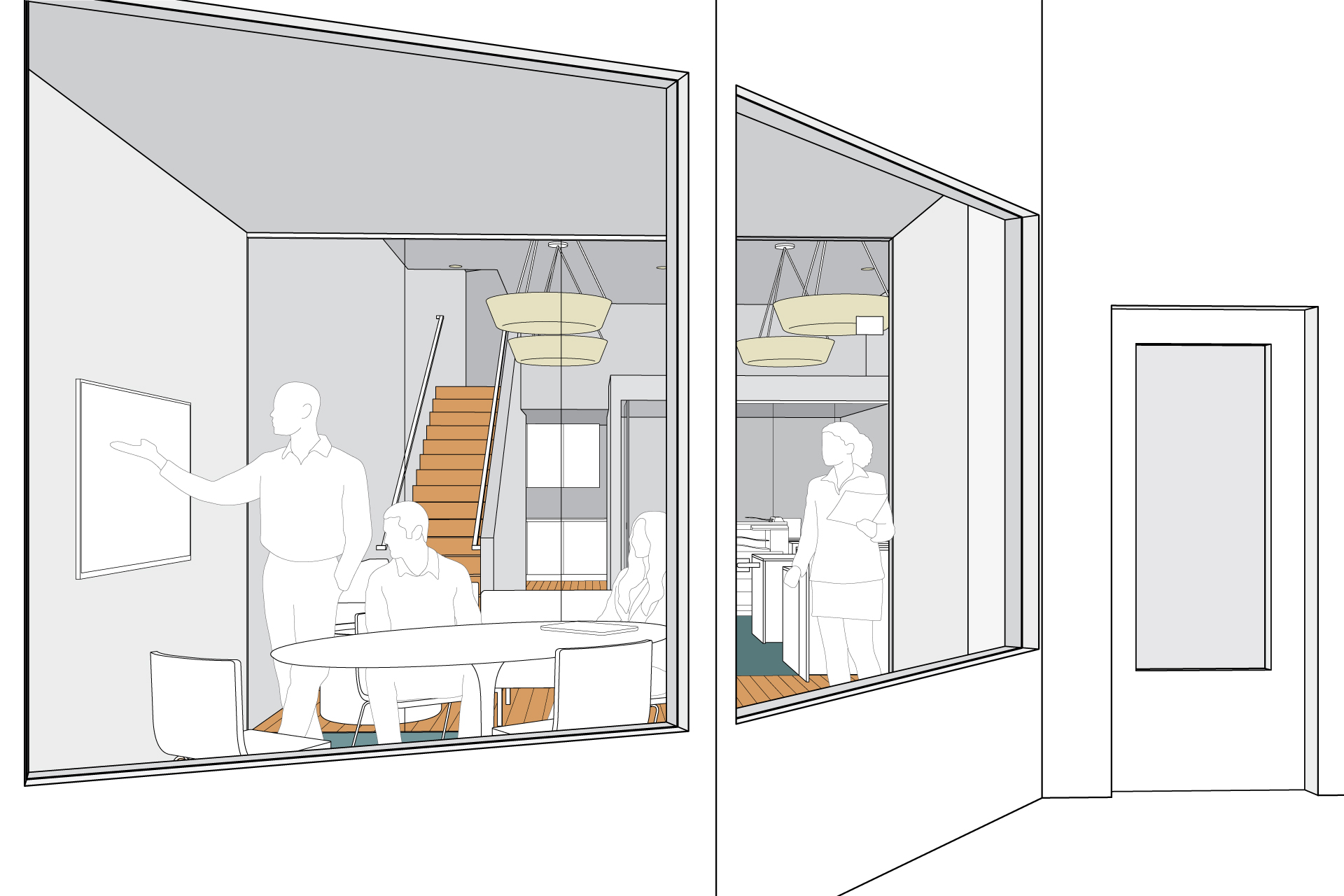Visit our website on your desktop for more project info.
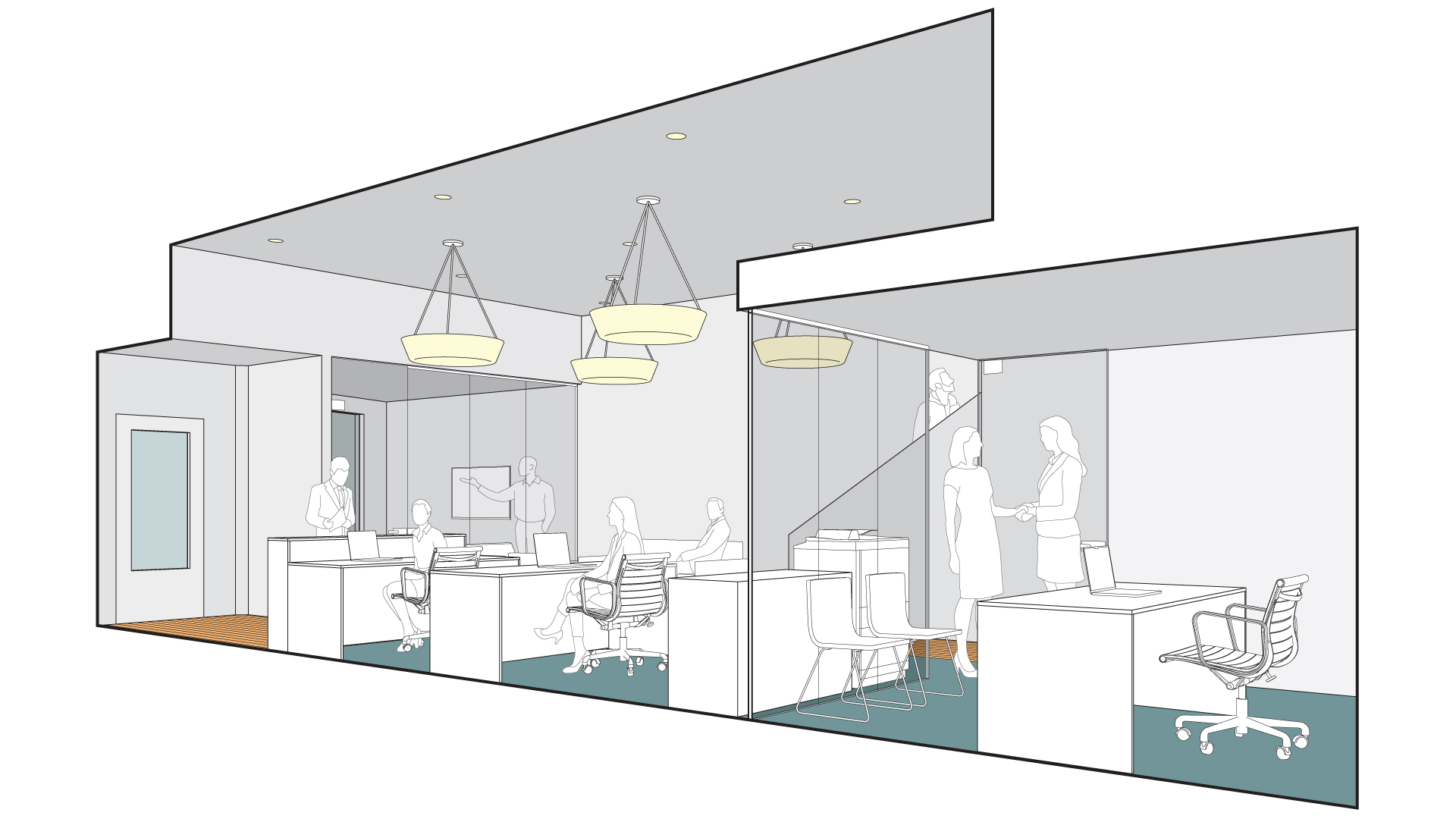
Portland’s historic Multnomah Village offered the prime location for a thriving real estate agency, while the building, a 1920’s brick and timber storefront, provided the perfect setting. Located on the main street through the Village, the building features a double height main floor with additional basement and loft space. This client wanted a modern office design to support a variety of work styles and functions without designated staff desk spaces.
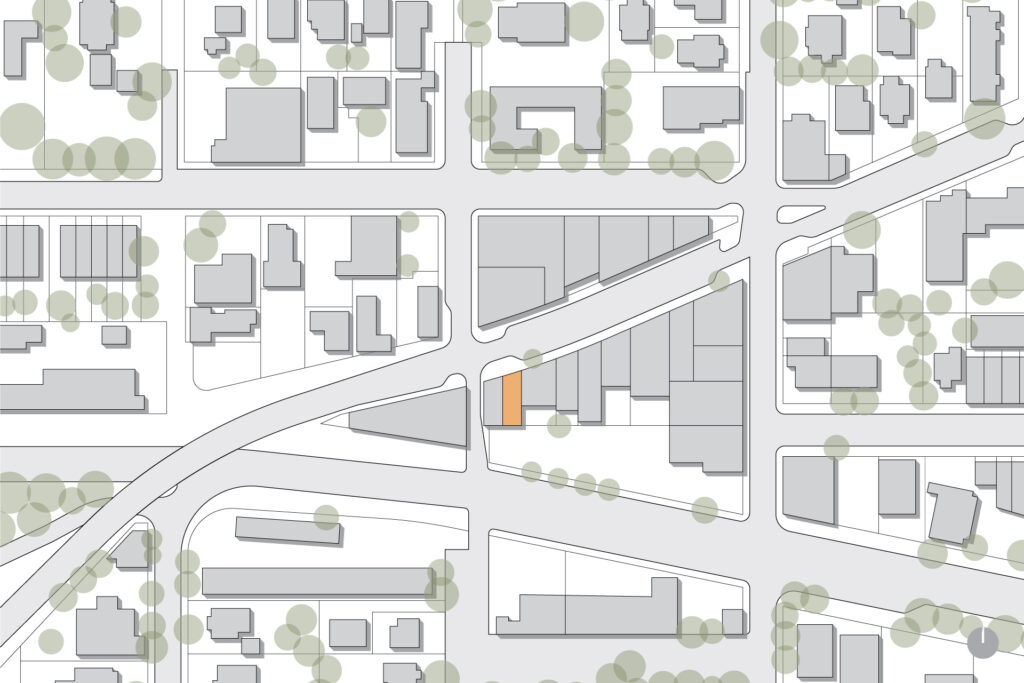
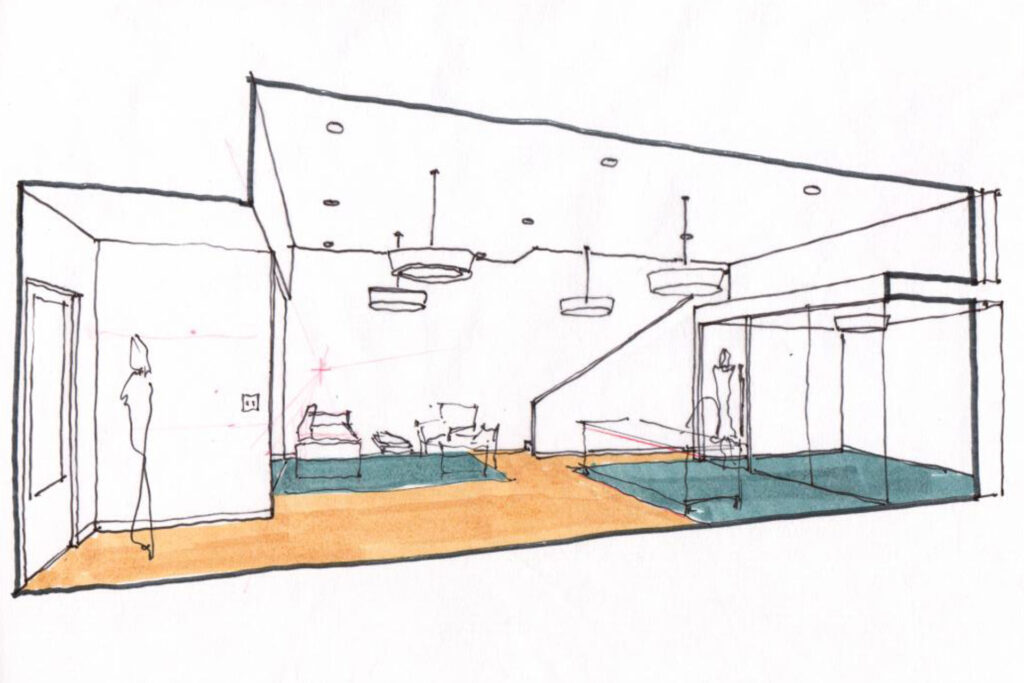
Modern office design meets historic building.
The design makes the most of the street-facing location with a modern work environment perfectly juxtaposed within the 100-year-old building. Original details such as fir floors and brick walls contrast with fresh modern finishes. Bright white walls, pops of green carpet and new pendant lights brighten the space.
The modern office design prioritizes visibility, transparency and connectivity. First, a glass storefront highlights a well-appointed conference room. The space is visible from the sidewalk and passersby view the work within. Additionally, the conference room reinforces the team’s focus on working together to achieve real estate goals.
Next, a welcoming entry provides easy access to a receptionist and a comfortable lounge area. Layered workspaces behind the front desk maintain views through the entire space. The design also features a clear path through the office to a break area and a half bath at the rear.
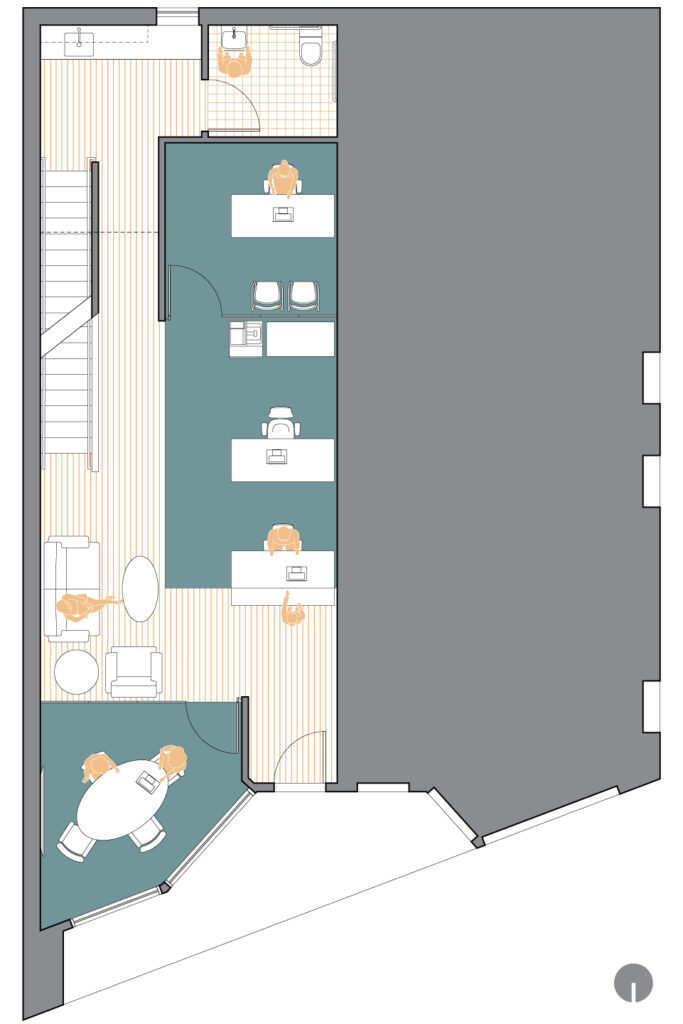
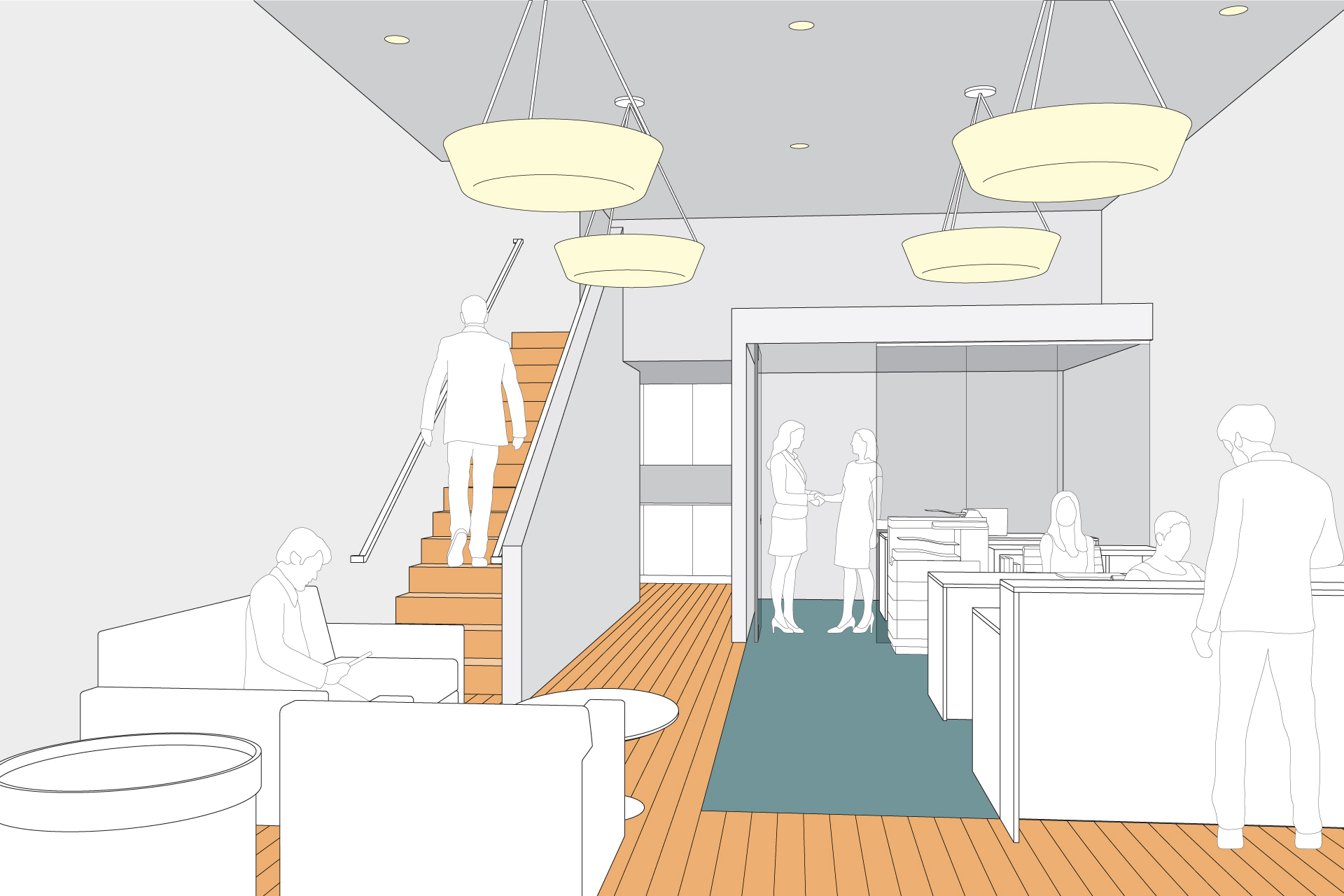
A smaller volume within the larger space accommodates the owner’s ample office. This box-within-a-box also creates visual interest and hierarchy within the overall space. Furthermore, a floor to ceiling glass wall allows clear sightlines of the entire office.
A stair, finished with reclaimed fir treads to match the original floors, leads to an upper loft. This area houses lounge furniture and bar-style seating for employee hot-desking. The hoteling concept supports workplace flexibility—team members come and go as needed for appointments.
