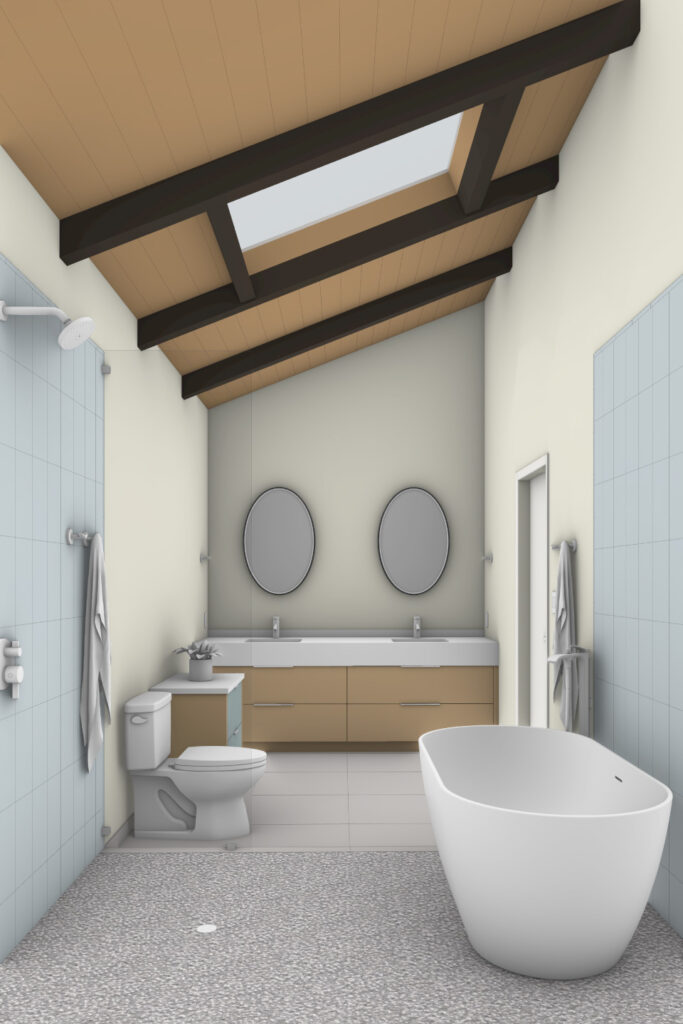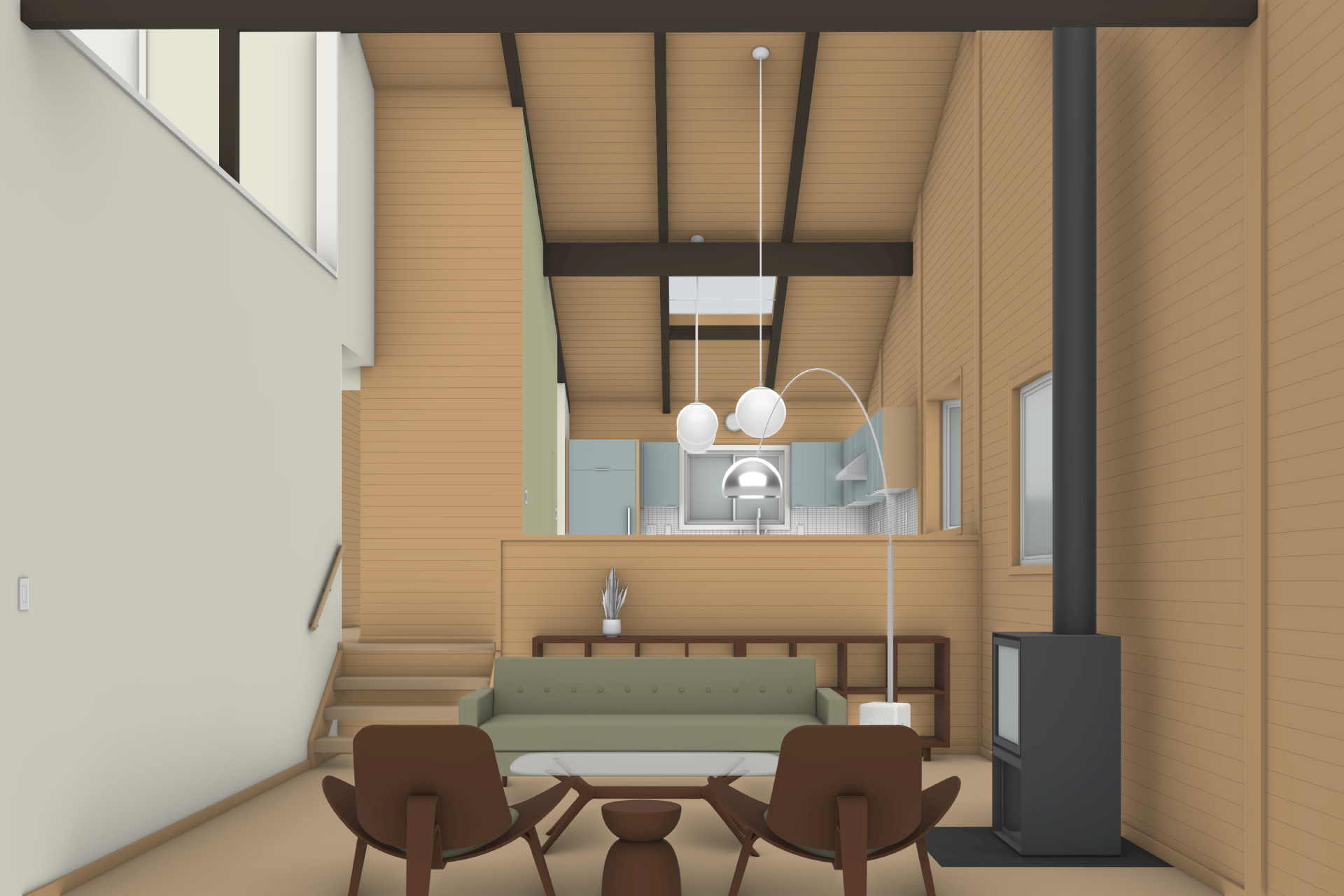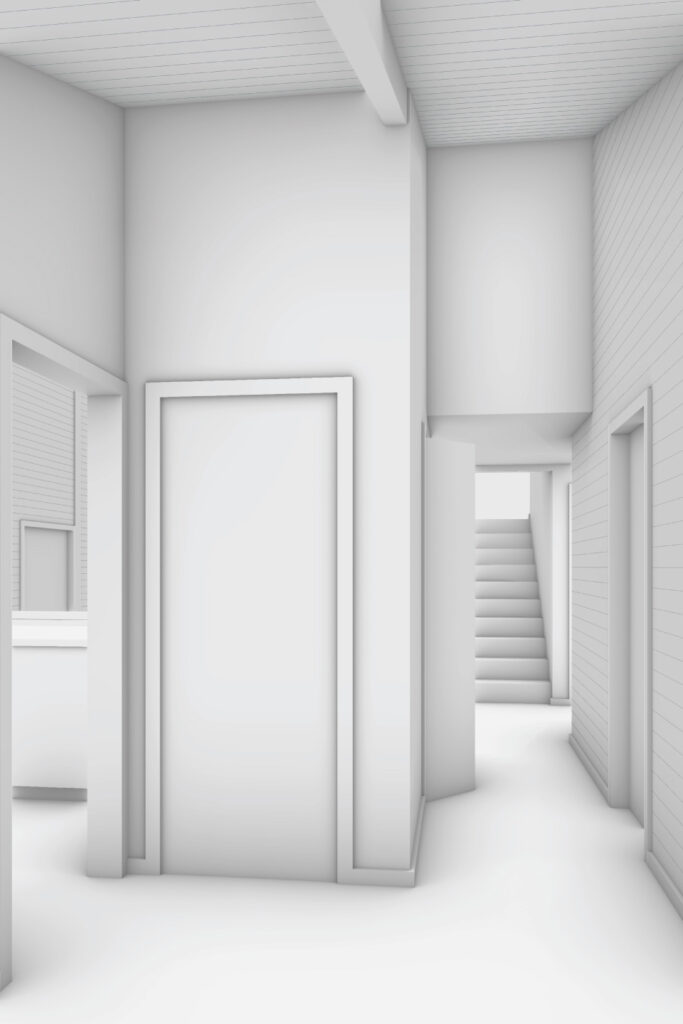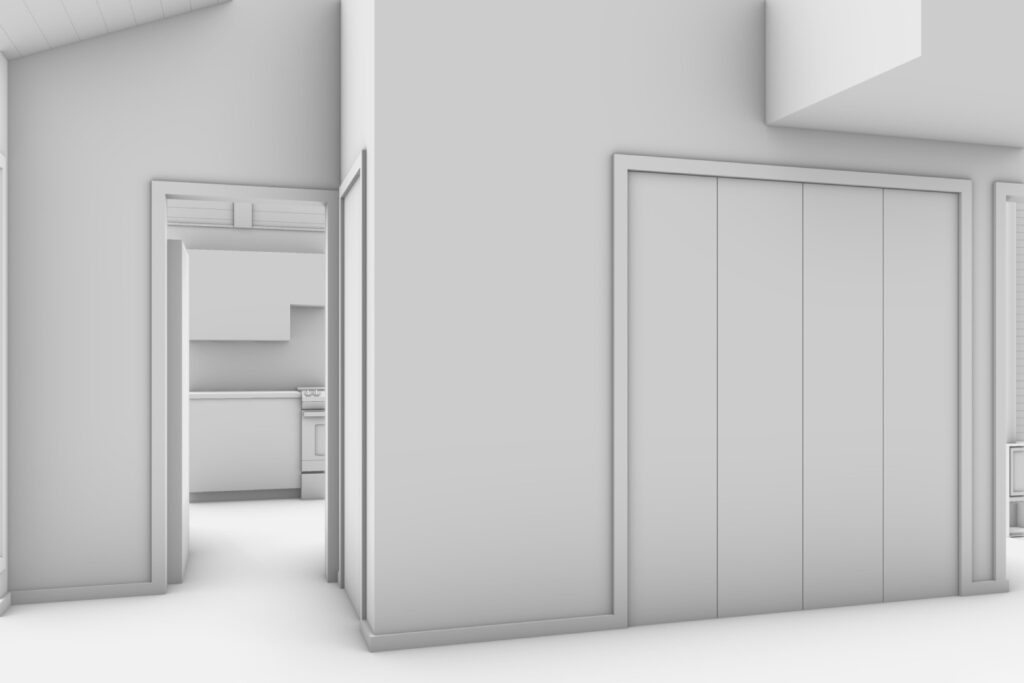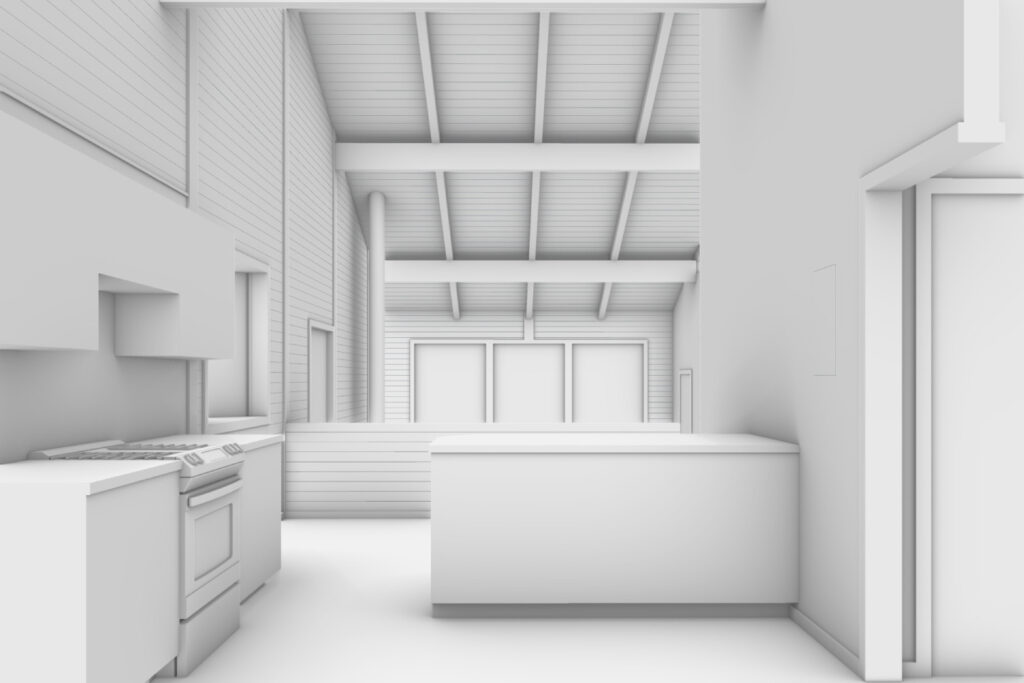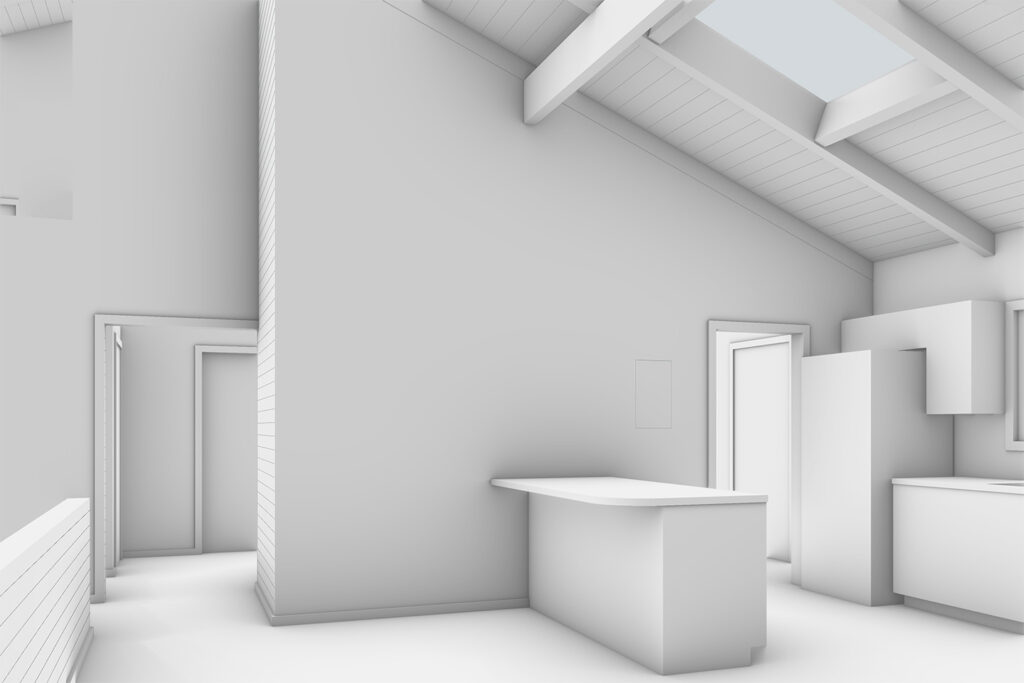Visit our website on your desktop for more project info.
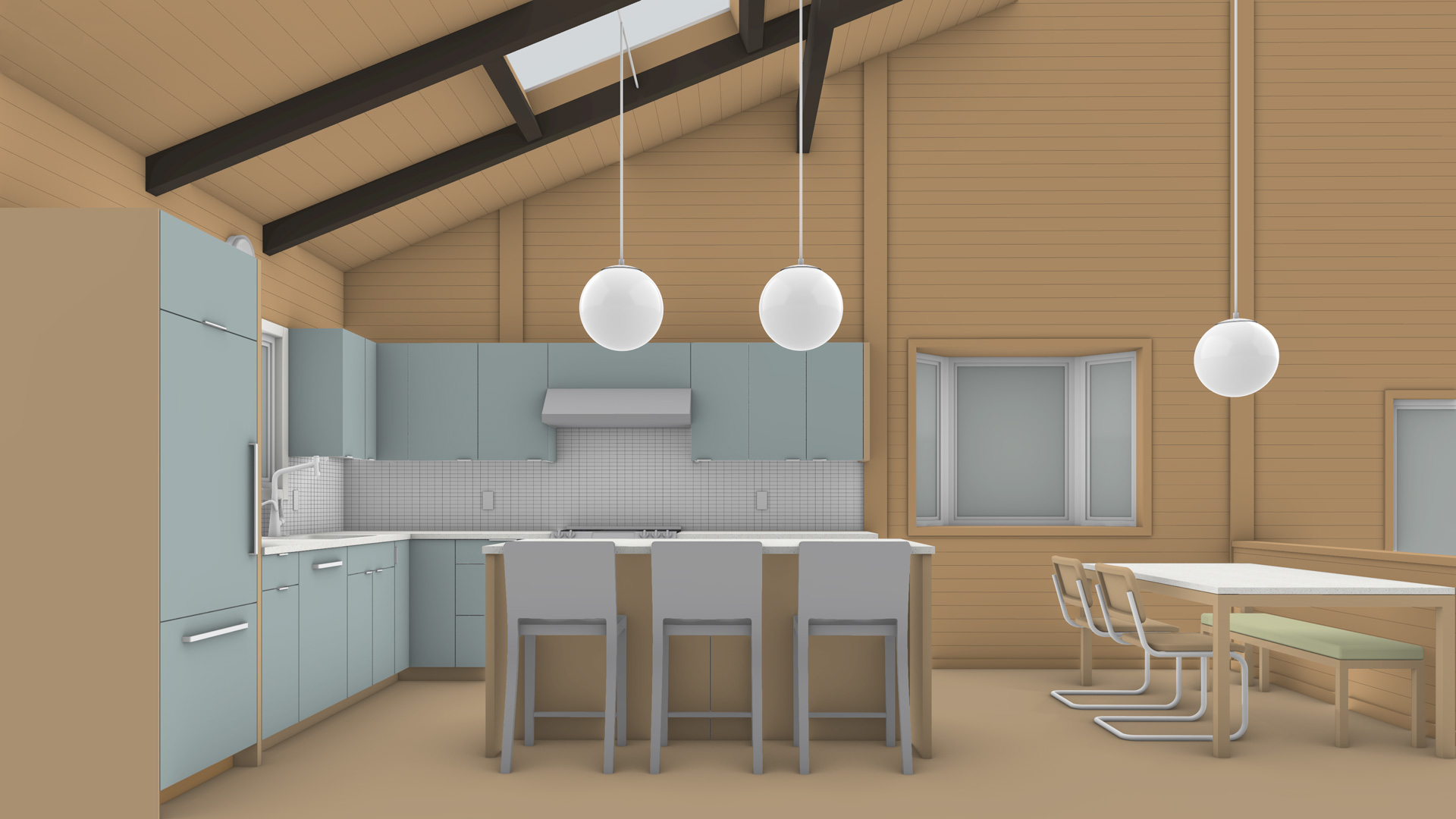
Located six houses from the beach, this 1970s Manzanita beach house has enviable mid-century details but needs a lot of work to make it a desirable modern beach house. The homeowners want a complete remodel to update the materials while maintaining the beachy, warm, mid-century feel.
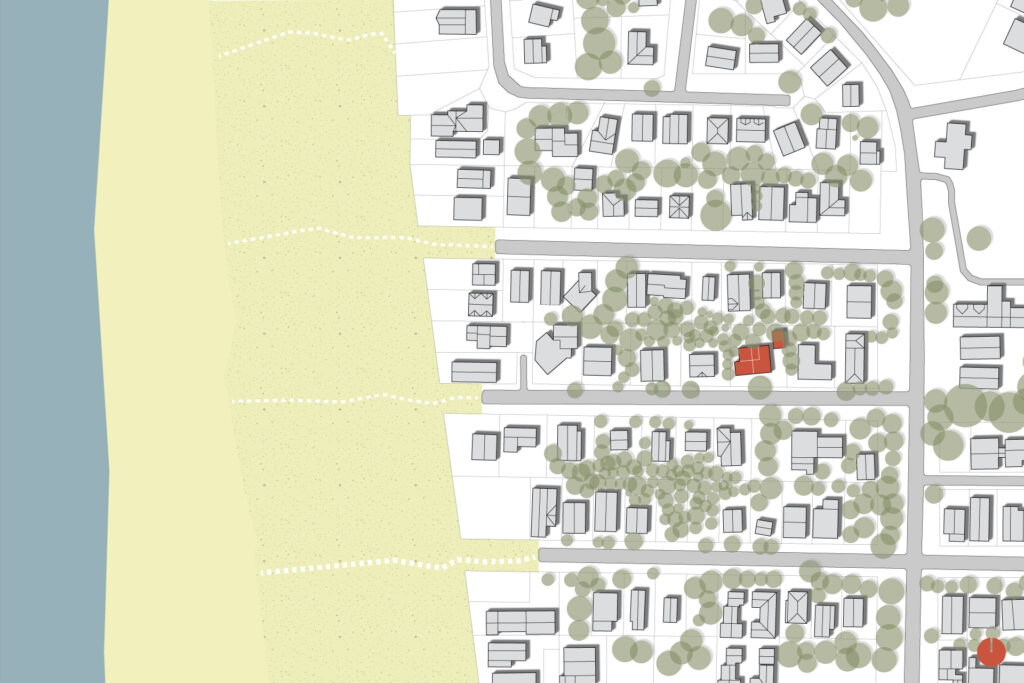
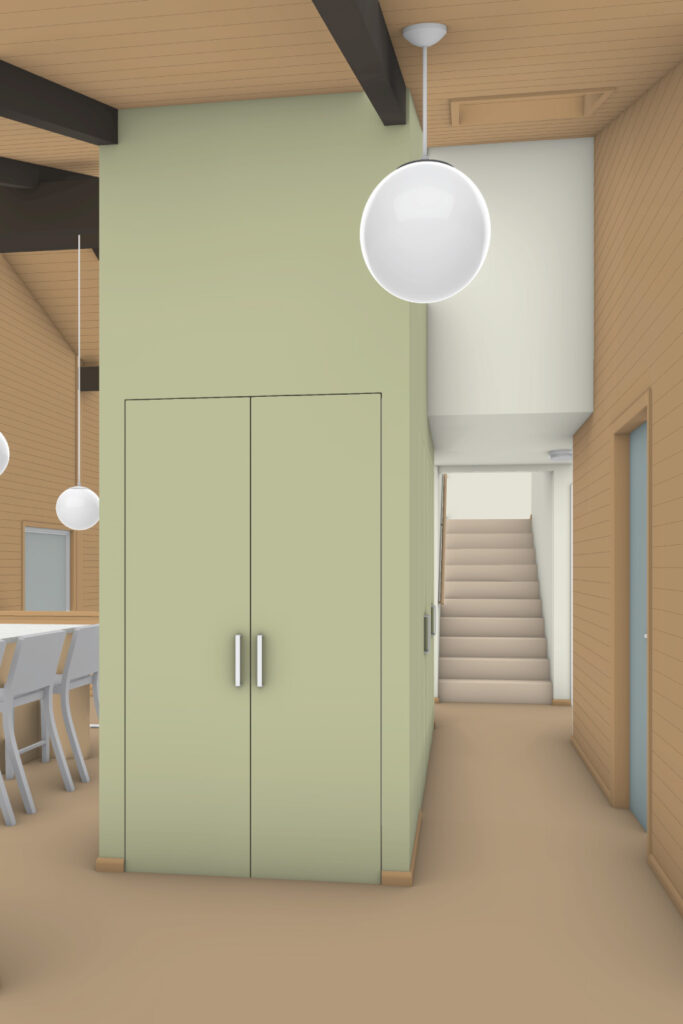
For this home, we gave the old plan a fresh perspective. First, by removing a header between the entry and kitchen and adding a skylight, the dark, closed-off hall became lighter, brighter, and more connected to the rest of the home.
Then, a large, storage volume painted green provides a distinct visual element that unifies the space.
The Manzanita Beach House storage wall is the ultimate form-meets-function design. It conceals a pantry, laundry, utilities, and additional storage. In addition, pivot doors maintain a seamless aesthetic. Doors, trim and headers no longer muck up the entry experience, thus one space flows into the next with enticing glimpses leading the way.
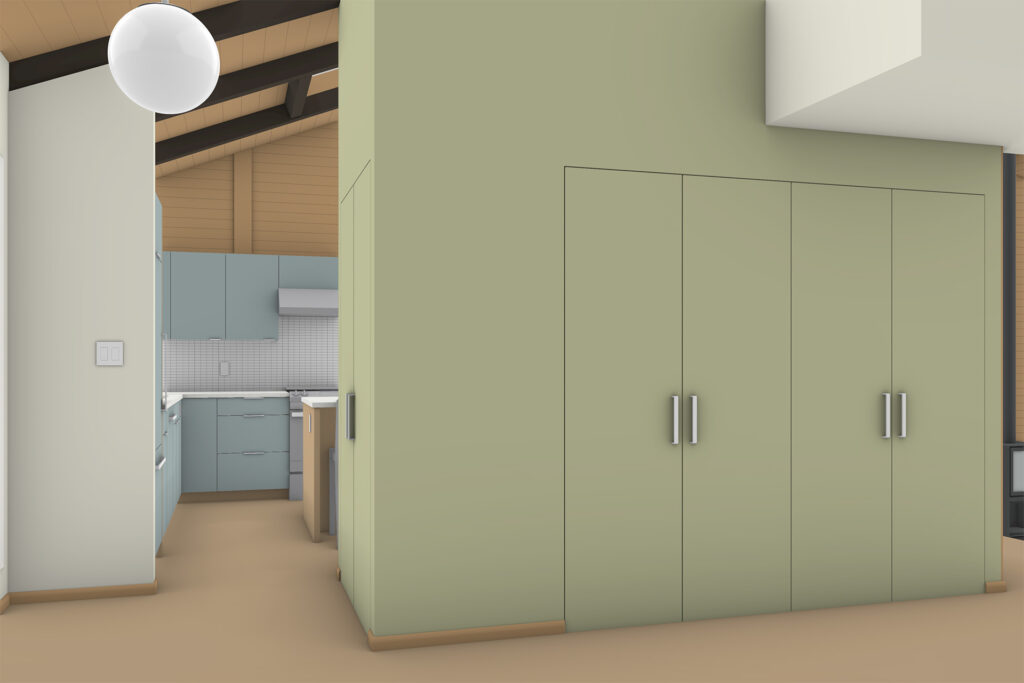
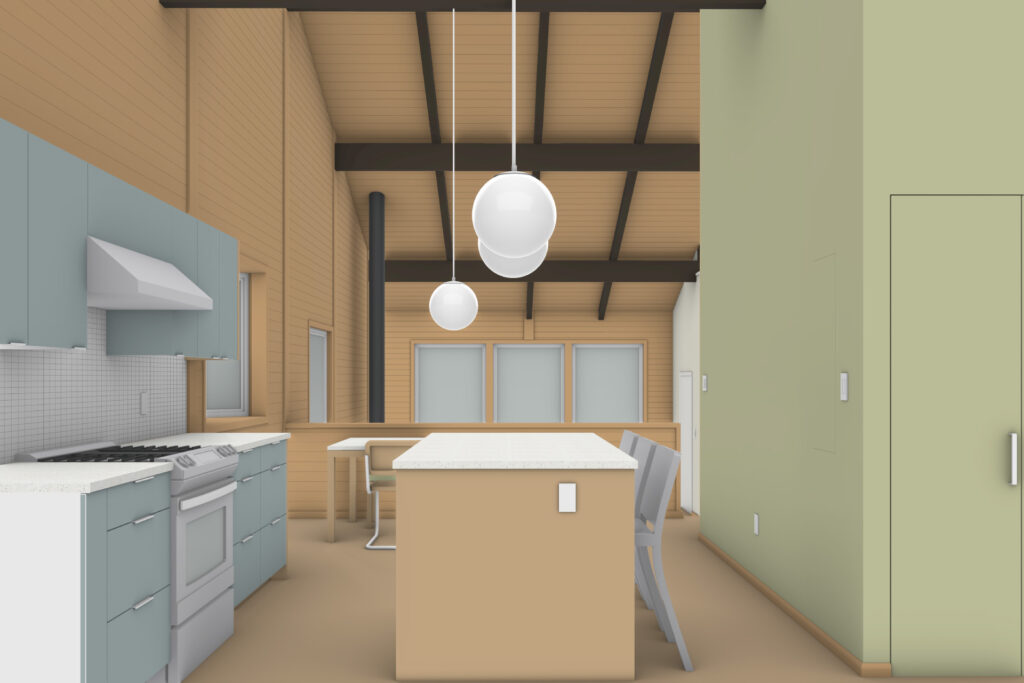
In the existing house, a peninsula jutting into the kitchen work zone impeded workflow and created an awkward space. Modifying the configuration to include an island separates the food prep area and seating to improve circulation.
A palette of quartz countertops, a combination of white oak and high-pressure blue laminate cabinetry, a glass mosaic tile backsplash, and cork floors reinforce the light and bright appeal of the remodeled space. Then, polished chrome hardware and fixtures and new lighting add the perfect modern finishing touches.
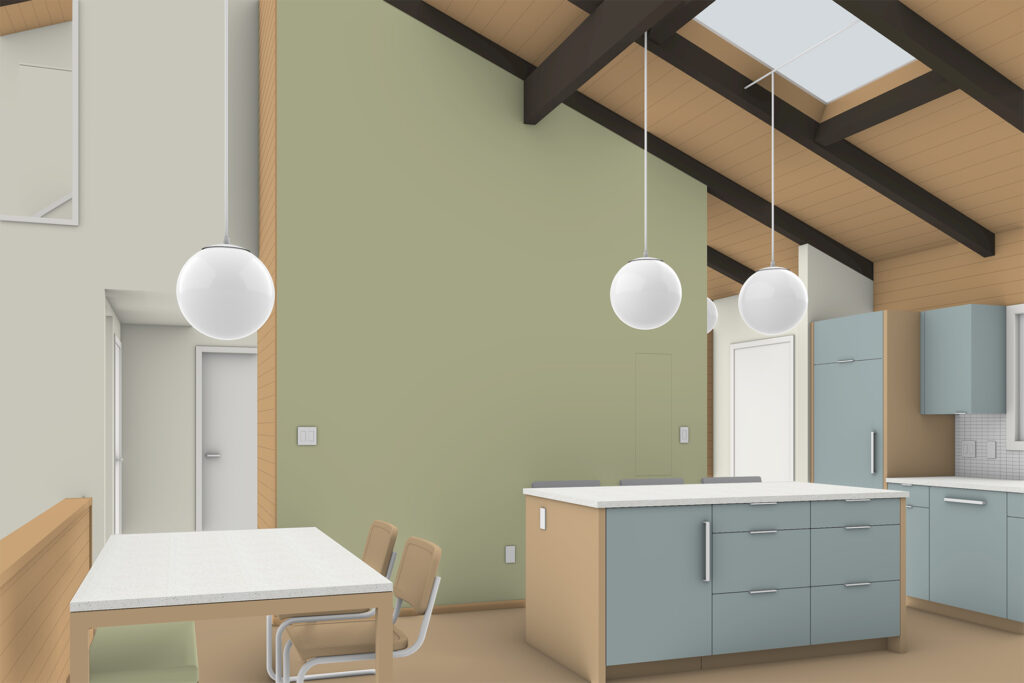
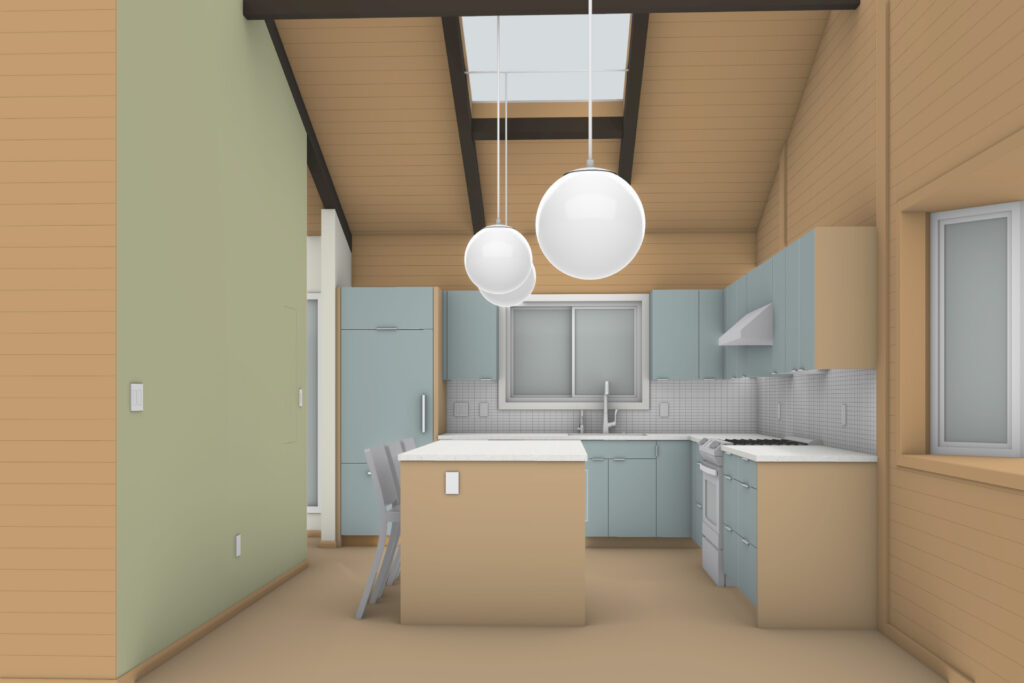
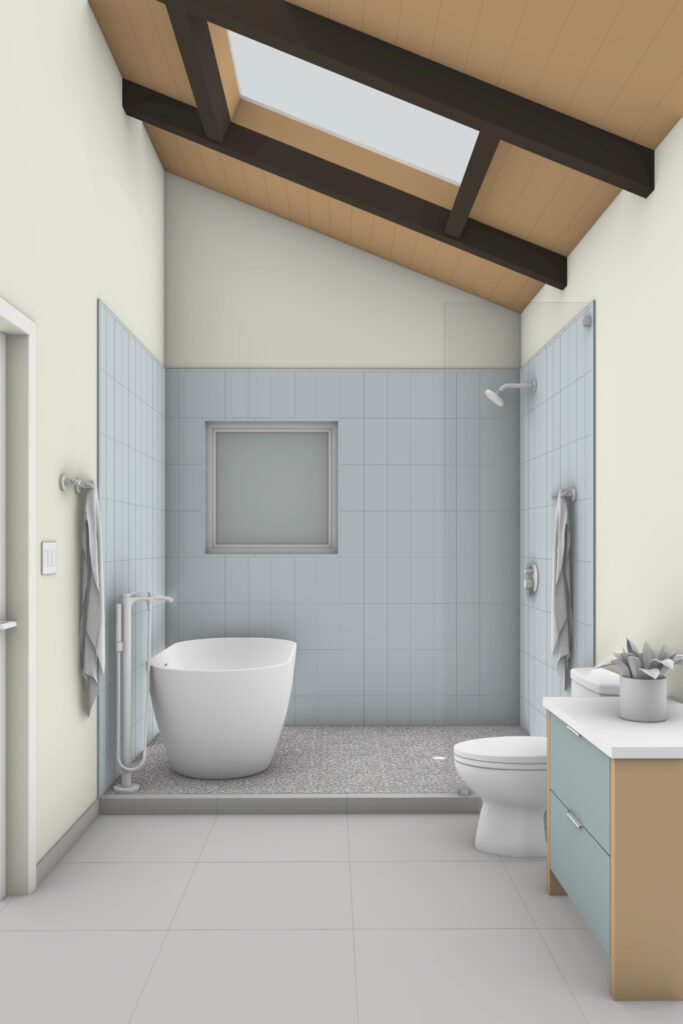
From 70s drab to mid-century fab
In the primary bathroom, removing wall-to-wall carpet, one sink, and an outhouse-sized shower made way for a spa-level transformation. Instead of chopping the space into mini rooms, a straightforward plan and striking details divide the space into wet and dry zones.
The wet area, raised three inches above the dry area, features the tub and walk-in shower. This configuration achieves a sense of separation while maintaining an open and bright feel.
In addition, an elevated beach house palette gives the space a spa shower room appeal. A stone pebble mosaic floor and glass tile walls showcase a beautiful freestanding tub in the wet area. A glass partition supports the subtle division between the zones. The dry area features a quartz countertop, porcelain tile flooring, and rift white oak cabinetry.
Construction on Manzanita Beach House begins October 2023.
