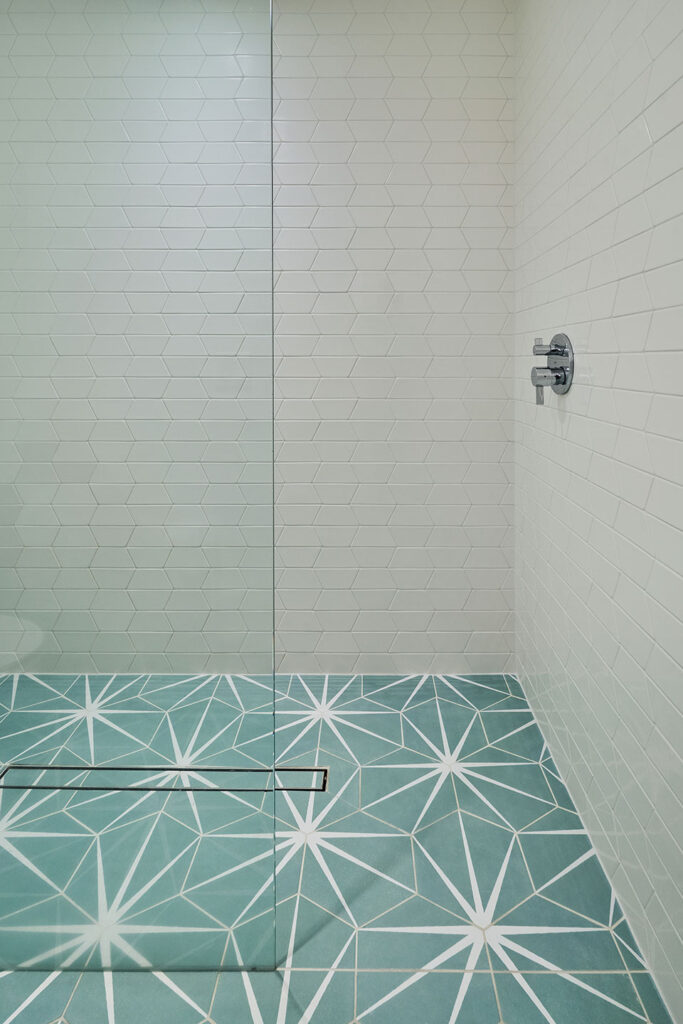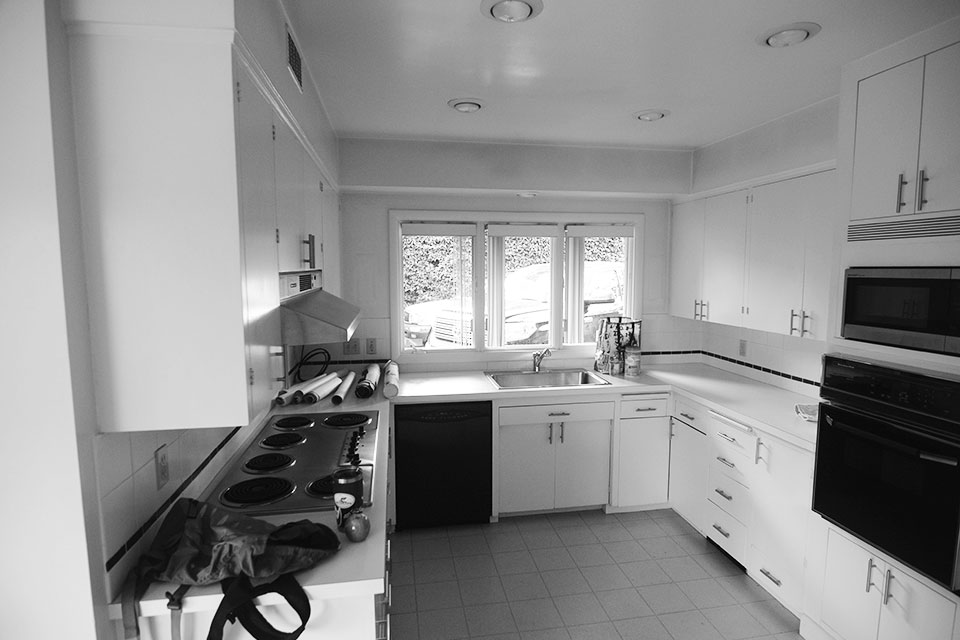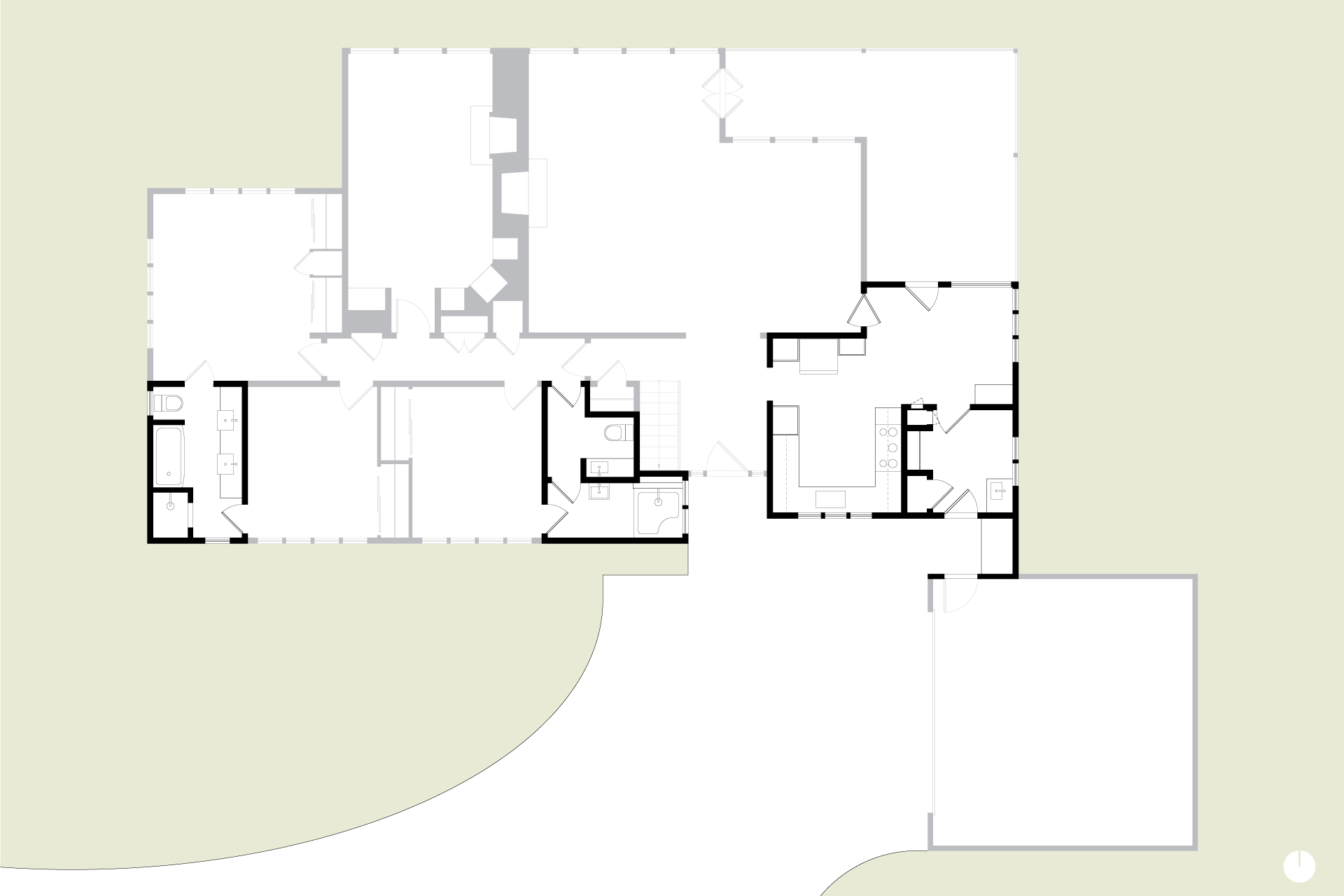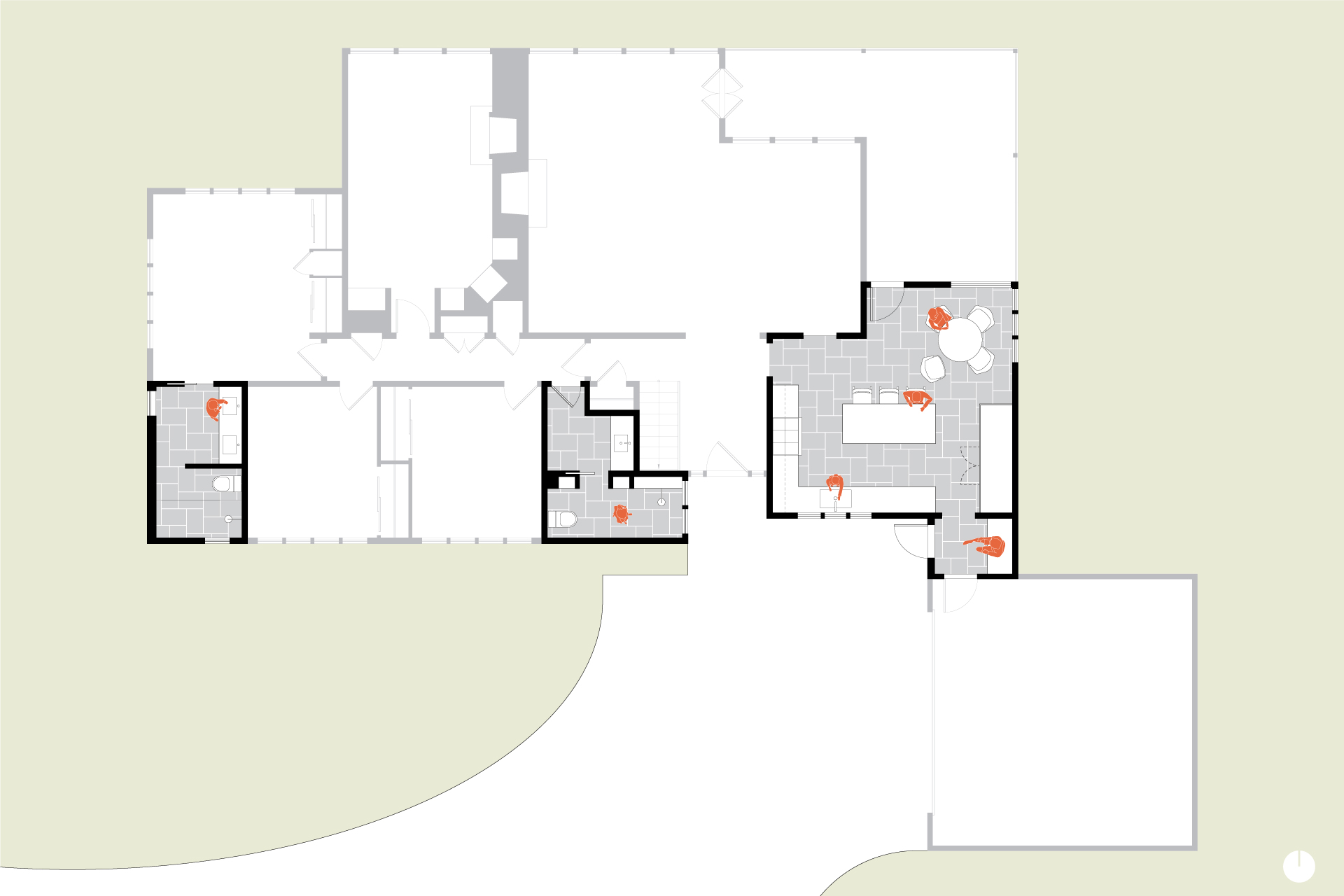Visit our website on your desktop for more project info.
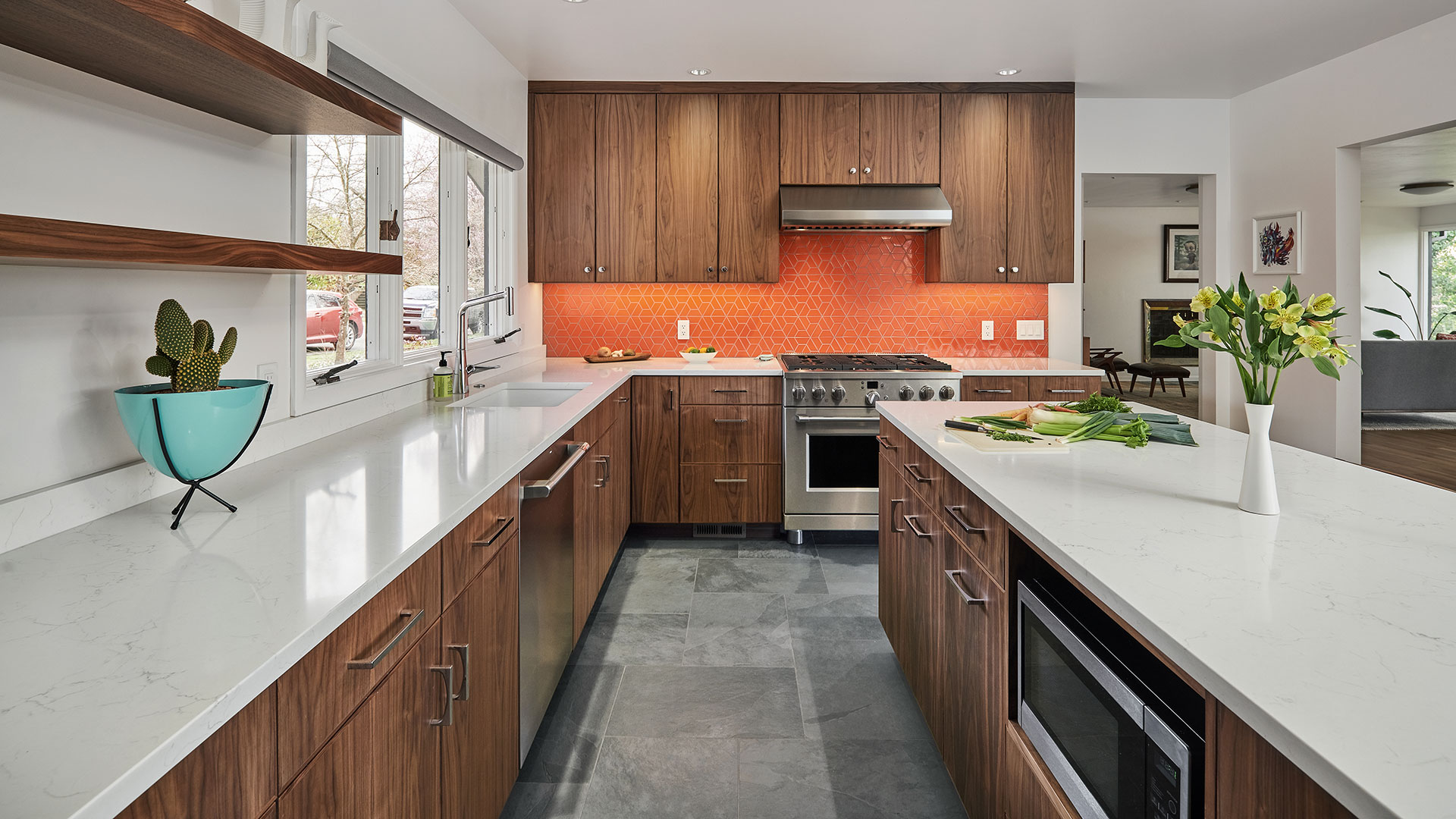
Stuck in its 1950s design roots, this daylight ranch, located in Portland’s Eastmoreland neighborhood, desperately needed a modern makeover. The compartmentalized spaces lacked efficiency and a proper workflow. Additionally, it didn’t suit entertaining or support family connectivity. Without a doubt, this home needed a kitchen and bath remodel.
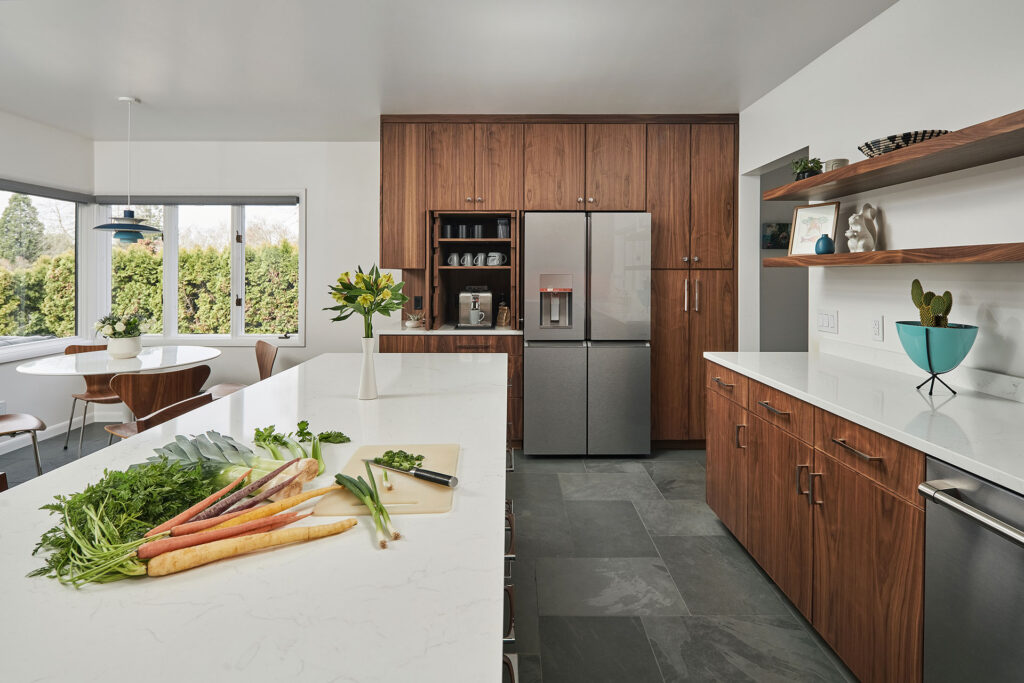
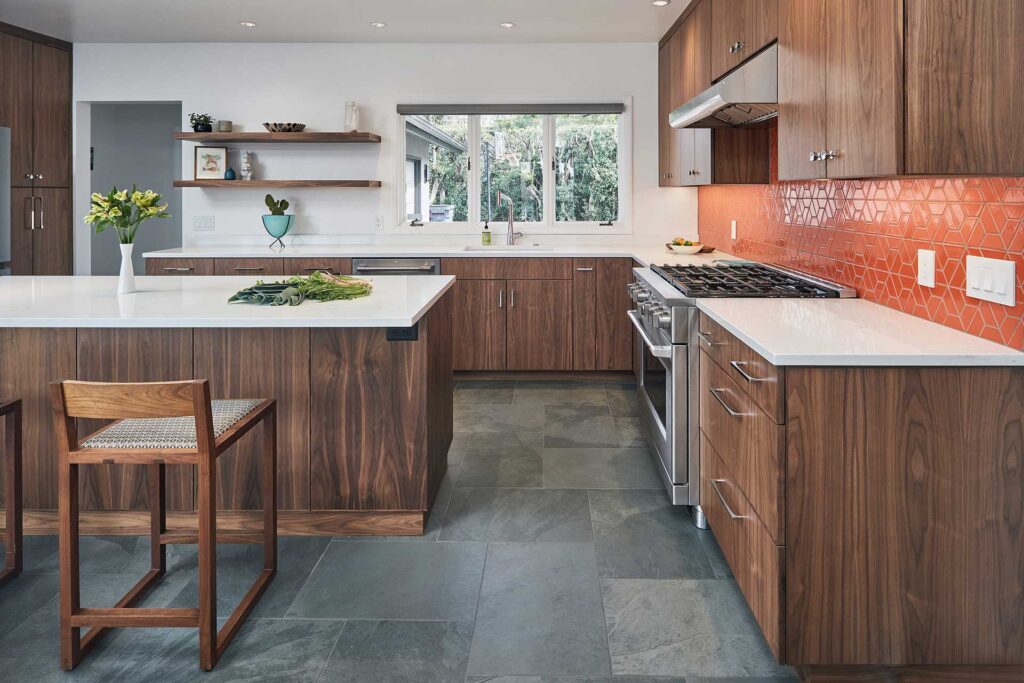
By removing the walls between the kitchen and mud room and enclosing an outdoor entry, a new open kitchen design supports contemporary living—an ample work zone, efficient circulation, island seating and a breakfast area.
The striking palette features plain sliced walnut cabinetry, white quartz countertops and polished chrome hardware. A tomato-colored Clayhaus hexagon tile backsplash adds a pop of color and pattern for visual interest.
Coffee anyone?
A beverage bar delivers a barista experience with all the supplies right at hand. Beautiful cabinet doors conceal clutter. Then, open the doors for easy access to an espresso machine, mugs, and coffee grounds. When coffee time is over, clean-up is easy. Everything returns to its properly planned place.
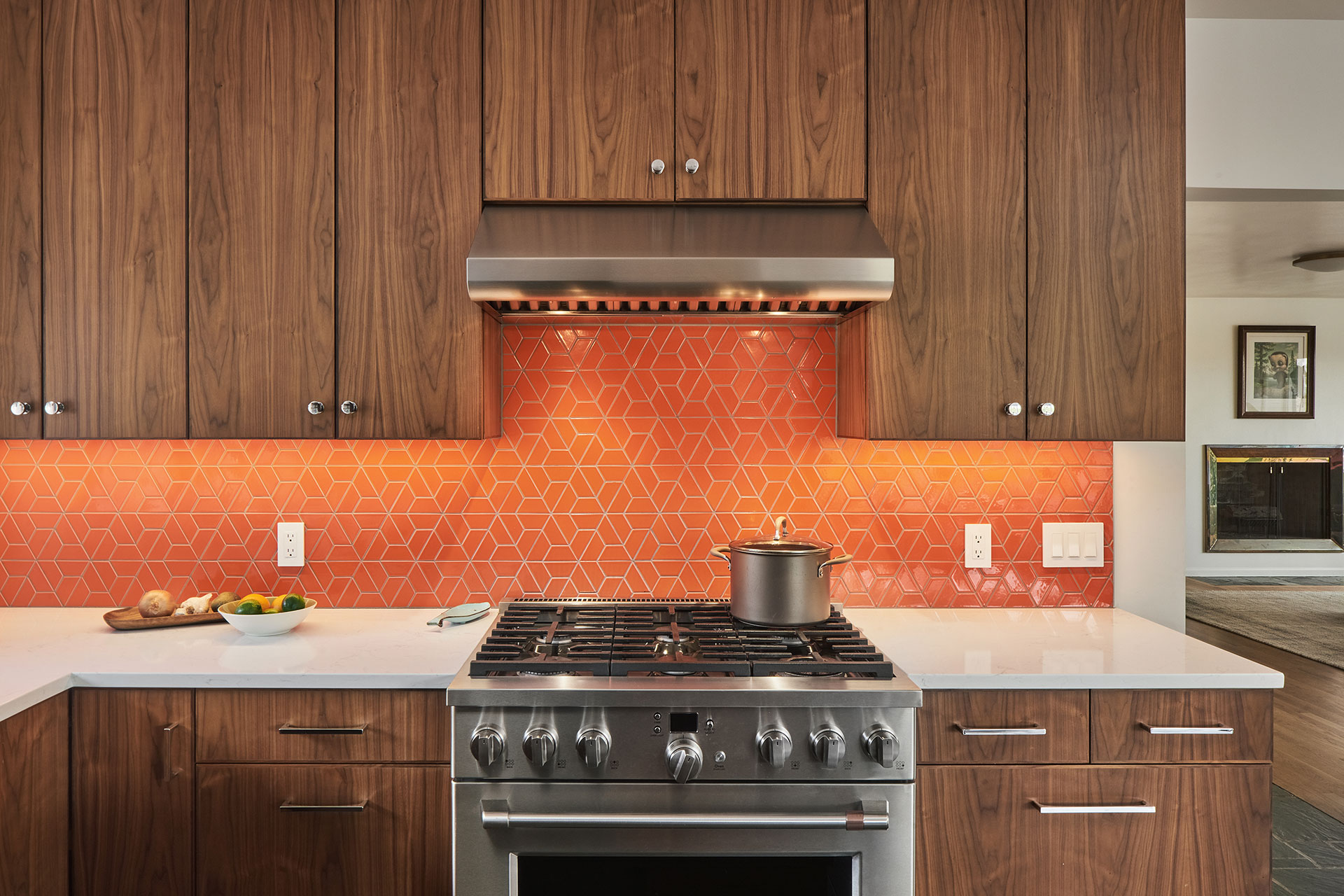
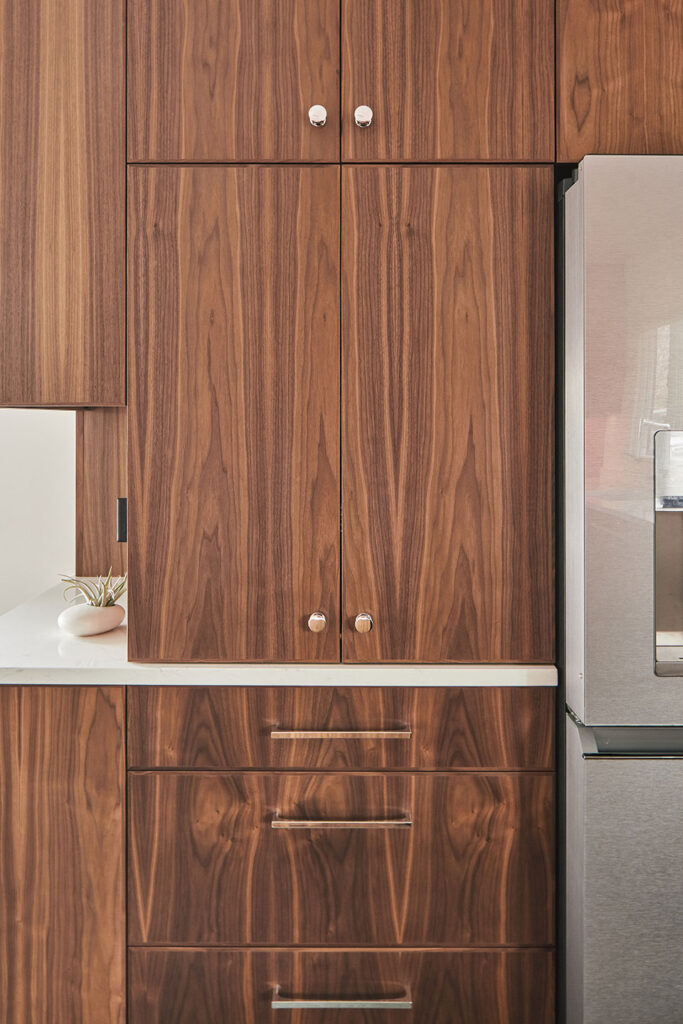
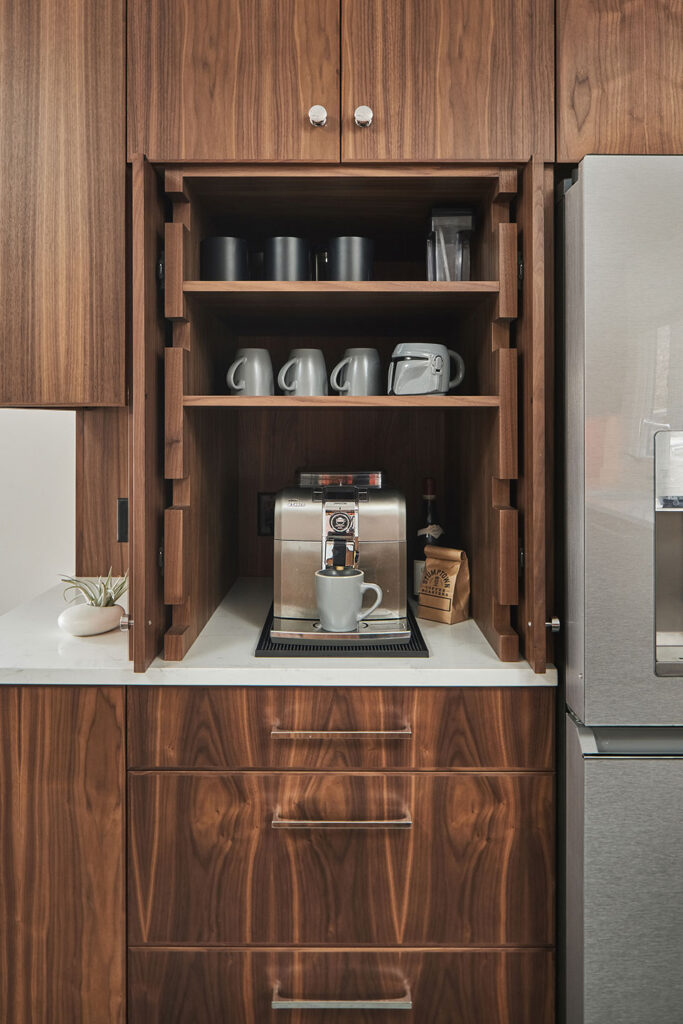
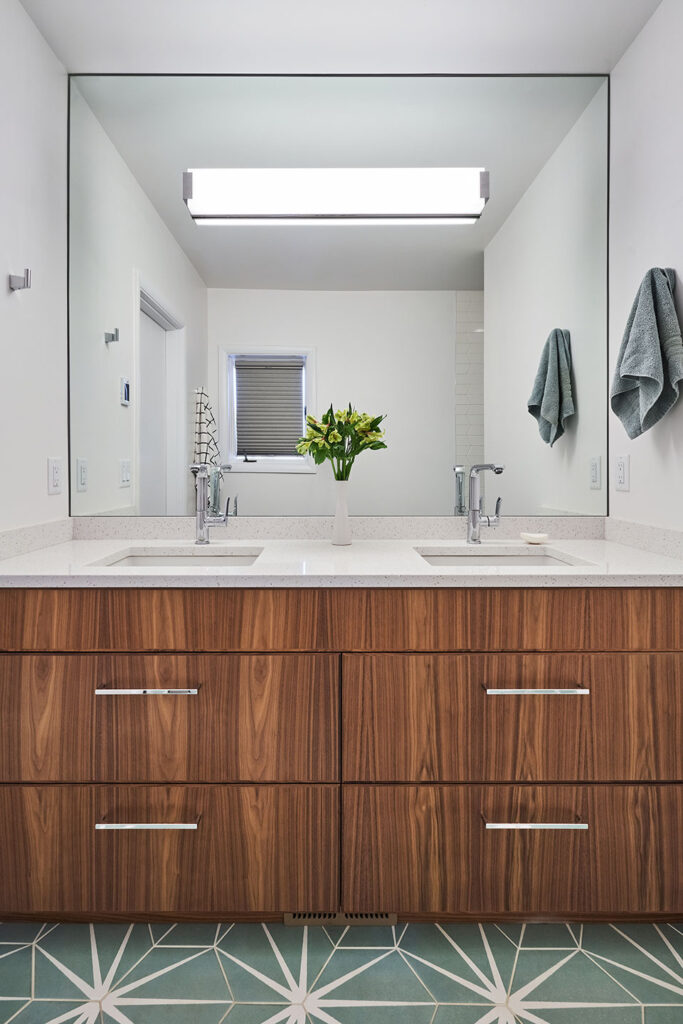
Color and pattern add pop to the bathrooms too.
A white half-hex porcelain wall tile adds a subtle texture to the bathrooms. This pleasing pattern is an unexpected detail that pairs well with the vibrant floor tile—a starry way to punctuate the space.
In addition to the sophisticated finish selections, a new walk-in shower adds the perfect spa touch to modernize the bathroom experience. It also ensures that these homeowners can stay in their home well into their golden years.
From okay to amazing, this kitchen and bath remodel transformed this ranch home and enhanced daily living for this family beyond their imagination.
“Adam really helped shape our interior spaces in ways that we never could have imagined. Additionally, his open collaboration and attention to detail throughout the process made the kitchen and baths great livable, modern spaces.”
Dylan N.
Homeowner
