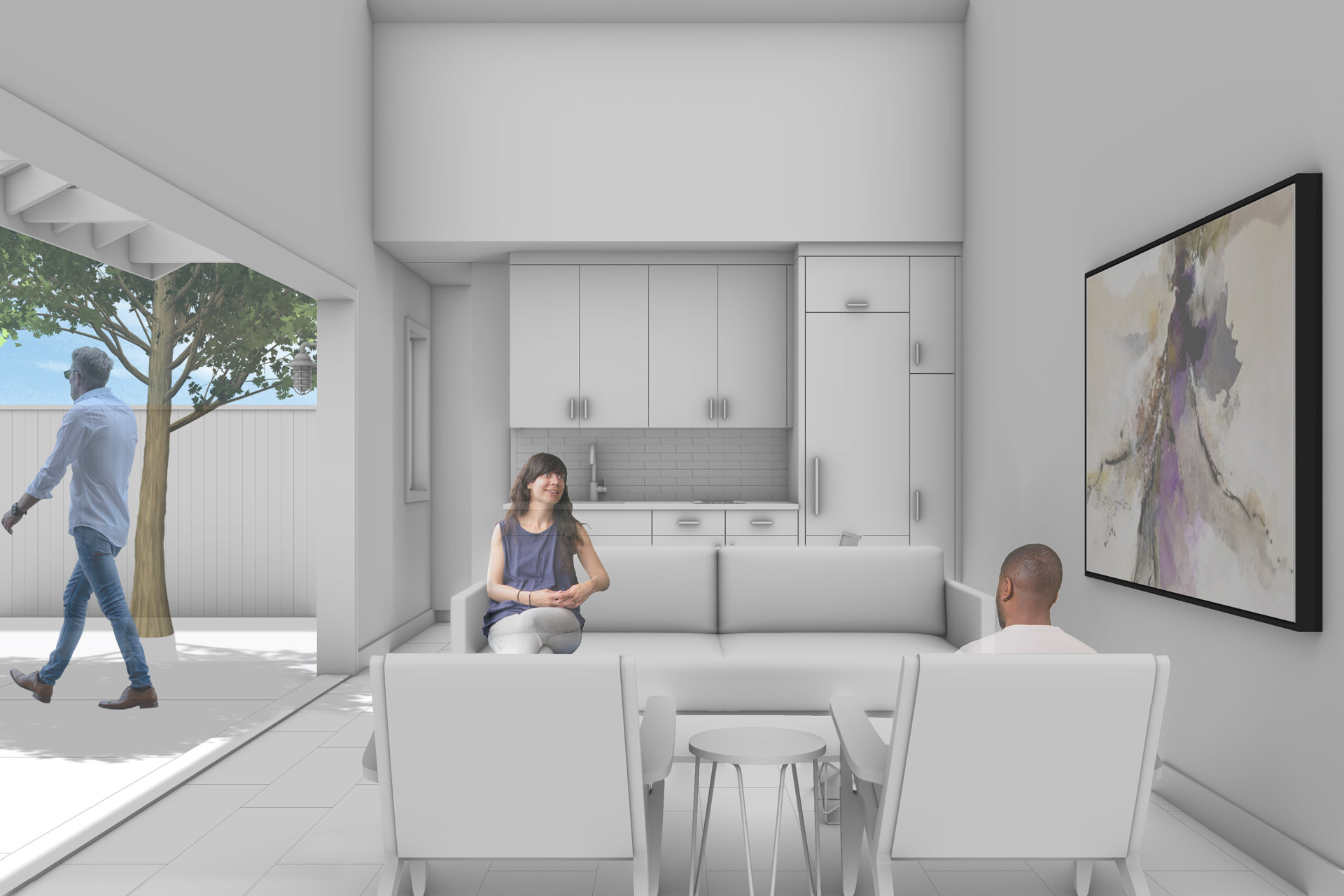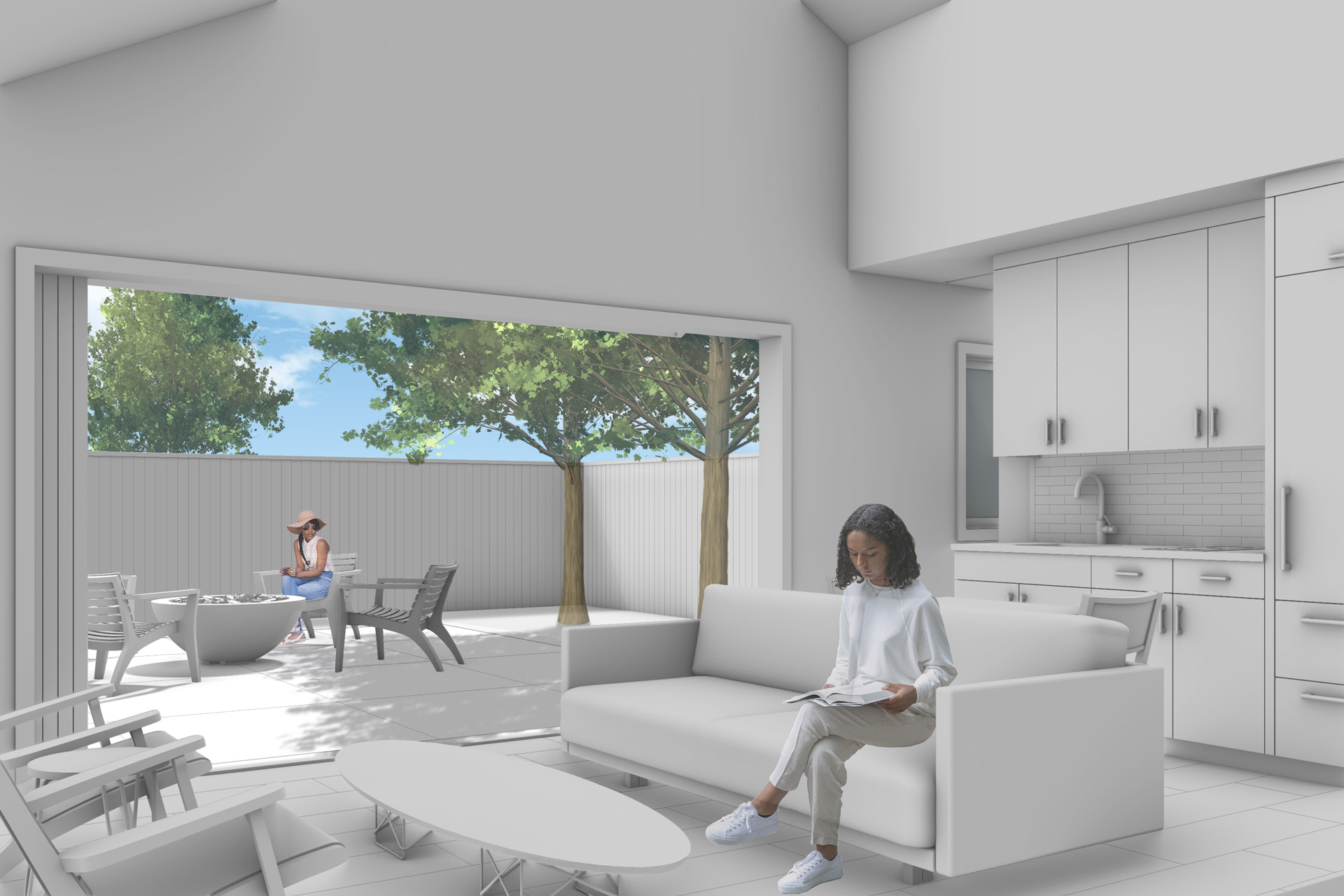Visit our website on your desktop for more project info.
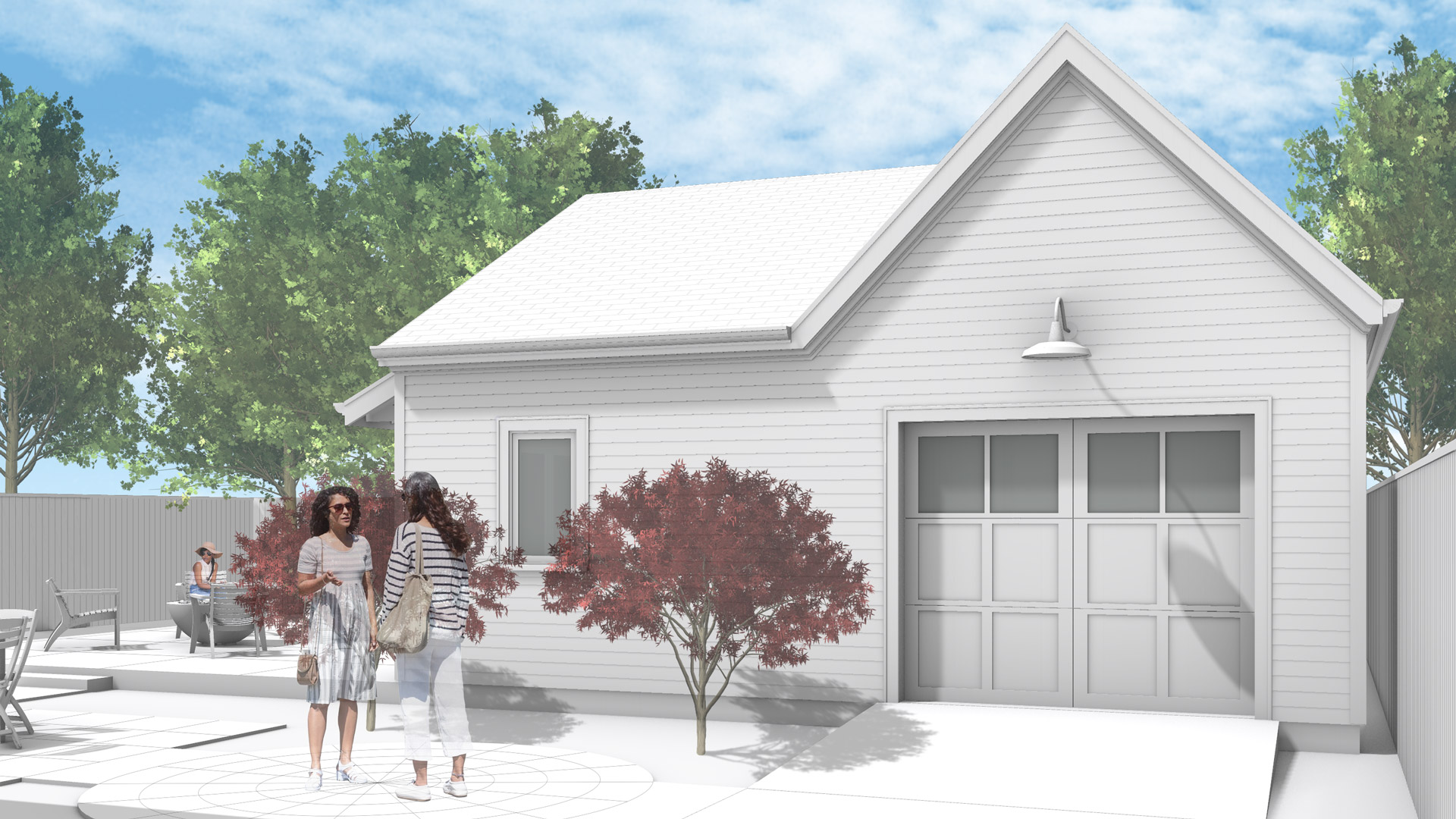
Located on a typical 50’x100’ lot in the Buckman neighborhood, this client wanted to enhance their property by adding an ADU with a garage. Due to the existing 100-year-old home, the site offered limited space for the desired addition. The result is a new, compact, detached 580 sf building oriented to provide the ADU with direct access to the yard.
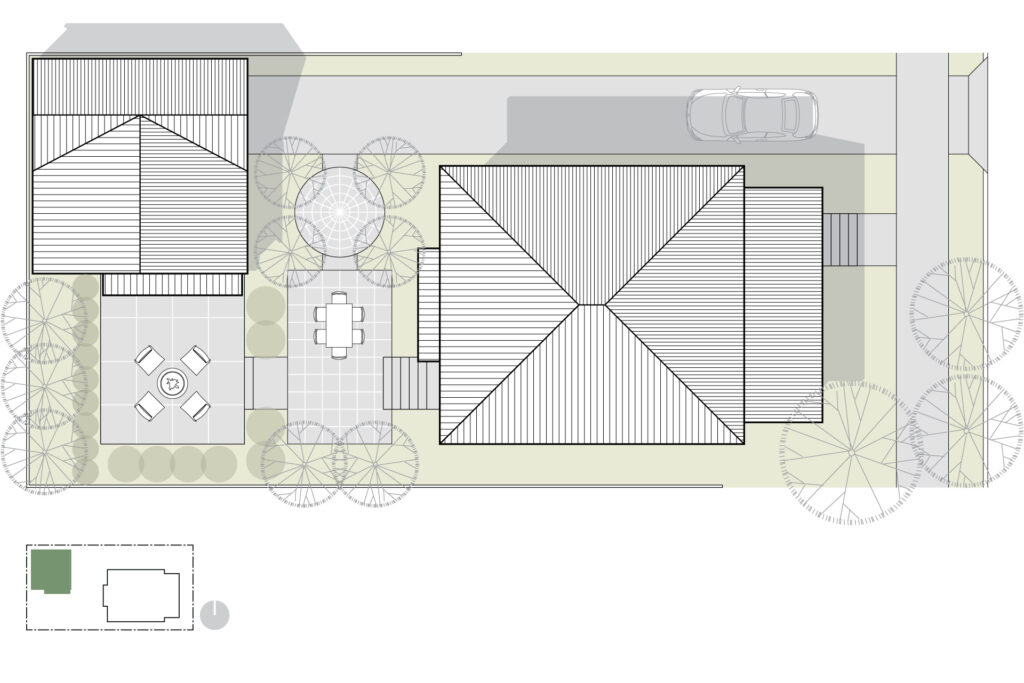
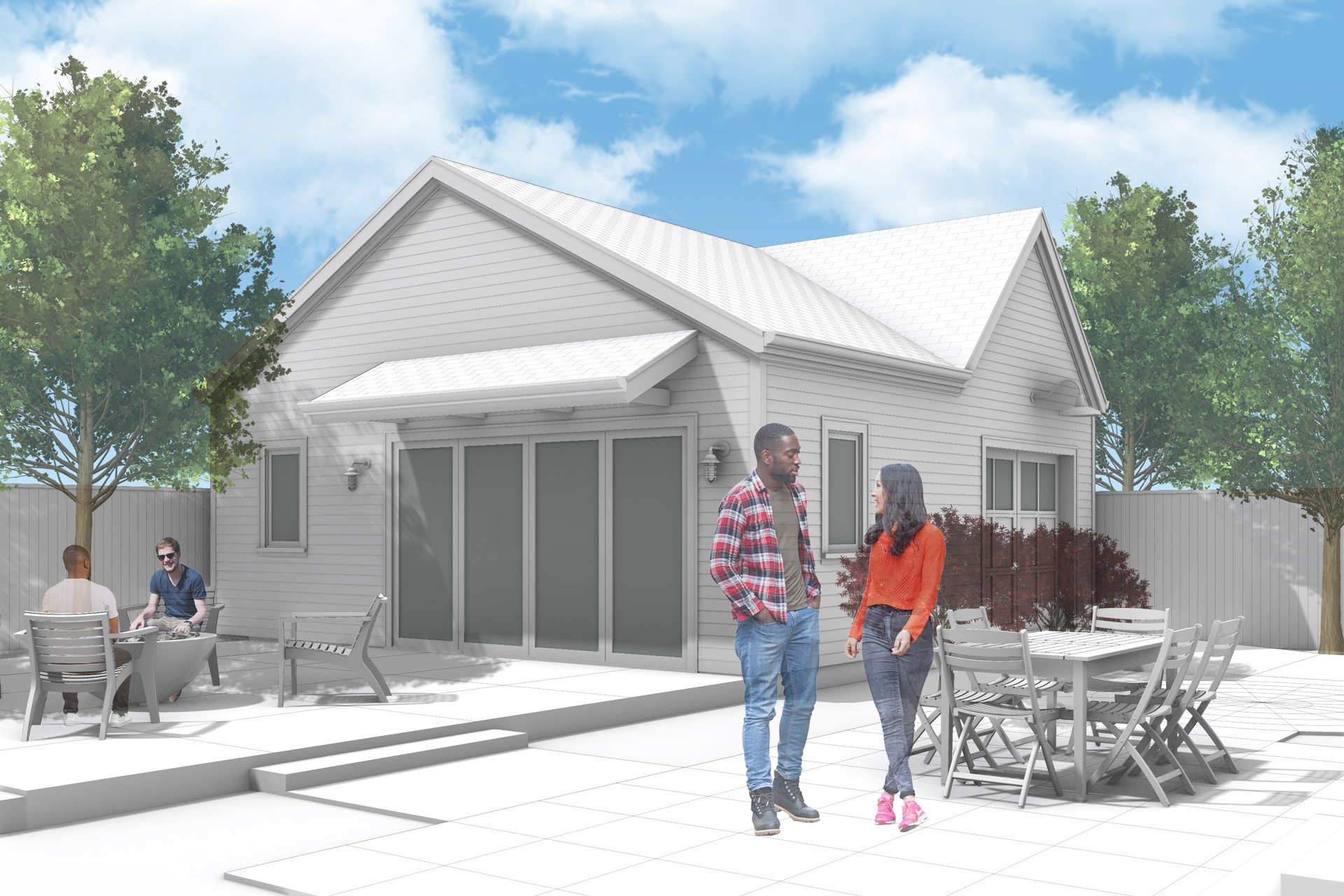
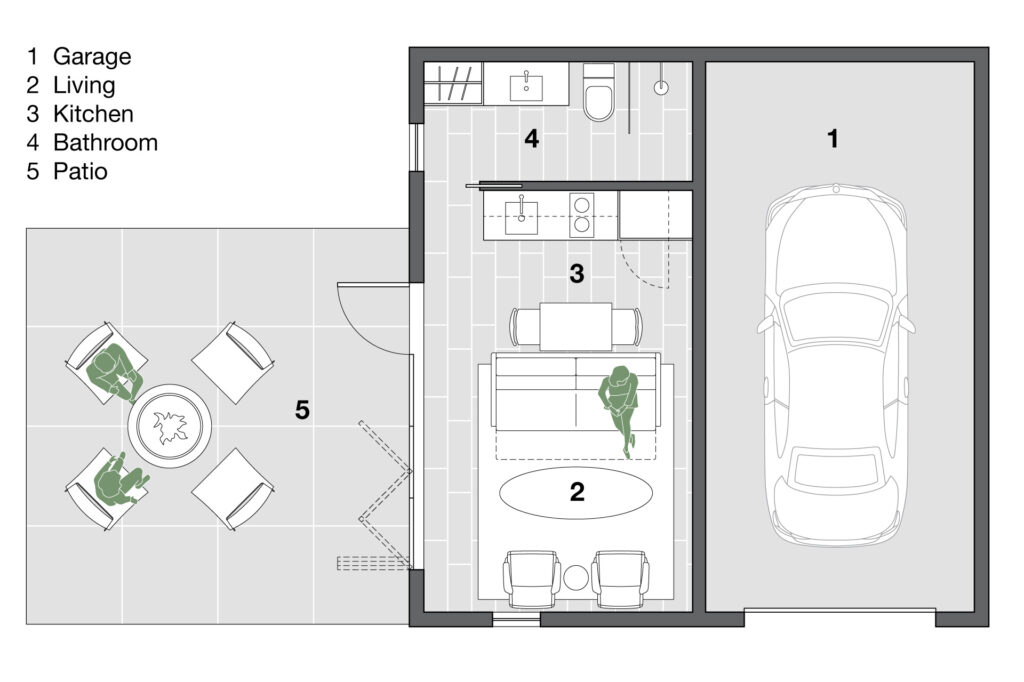
The planning strategy thoughtfully divides the small footprint to position a single-car garage facing the street with the remaining 253 sf offering an ADU with a studio apartment-inspired layout. Most importantly, the design integrates a folding window-wall to expand the living area to a spacious patio.
A sofa bed provides the perfect transitional piece to accommodate lounging and sleeping while a small dining table creates a subtle division between the living area and a compact kitchen.
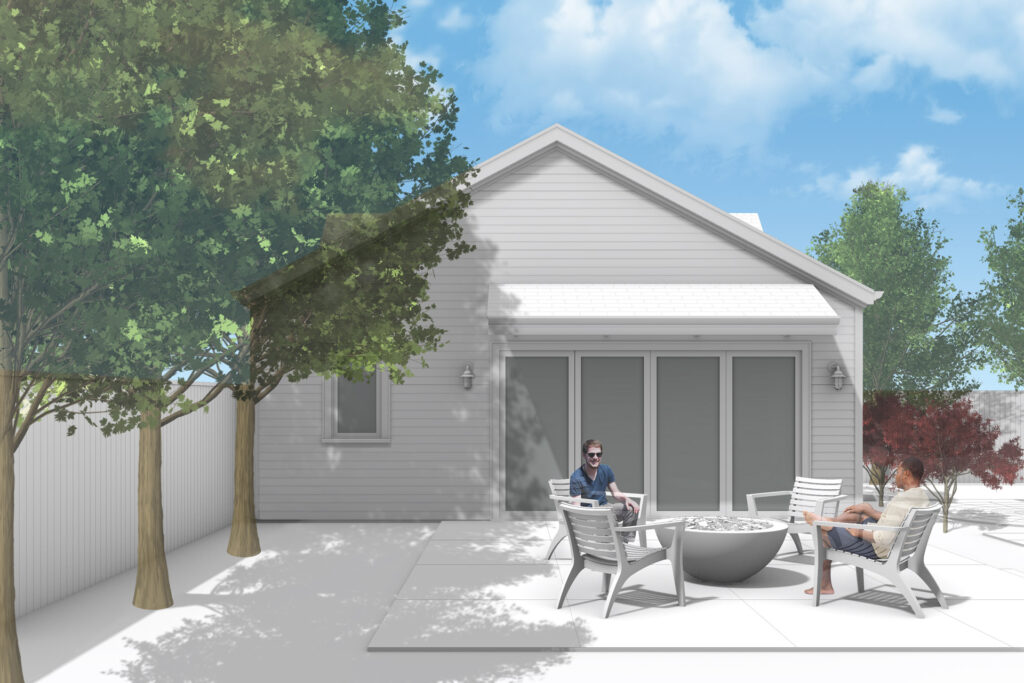
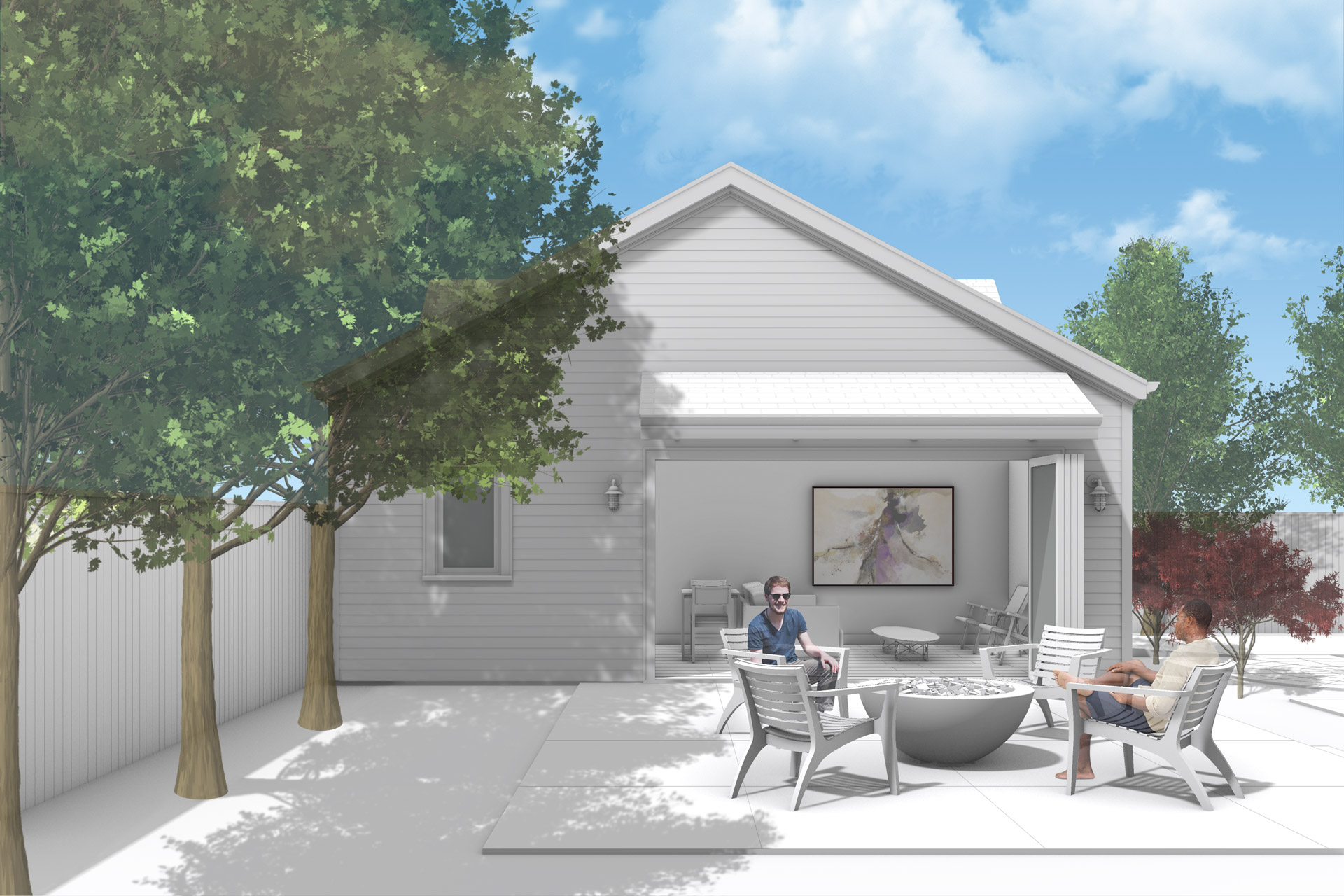
While the exterior lap siding and traditional trim take cues from the existing home, the interior offers a more modern appeal. In addition to the expansive window-wall, a vaulted ceiling adds to the open feel and reinforces a sense of spaciousness.
Porcelain tile floors seamlessly connect the interior and exterior spaces, and custom cabinets provide ample storage and a clean, contemporary aesthetic. A pocket door discreetly tucks away the bathroom with a walk-in shower. When open, this well-considered detail helps the entire space feel larger.
