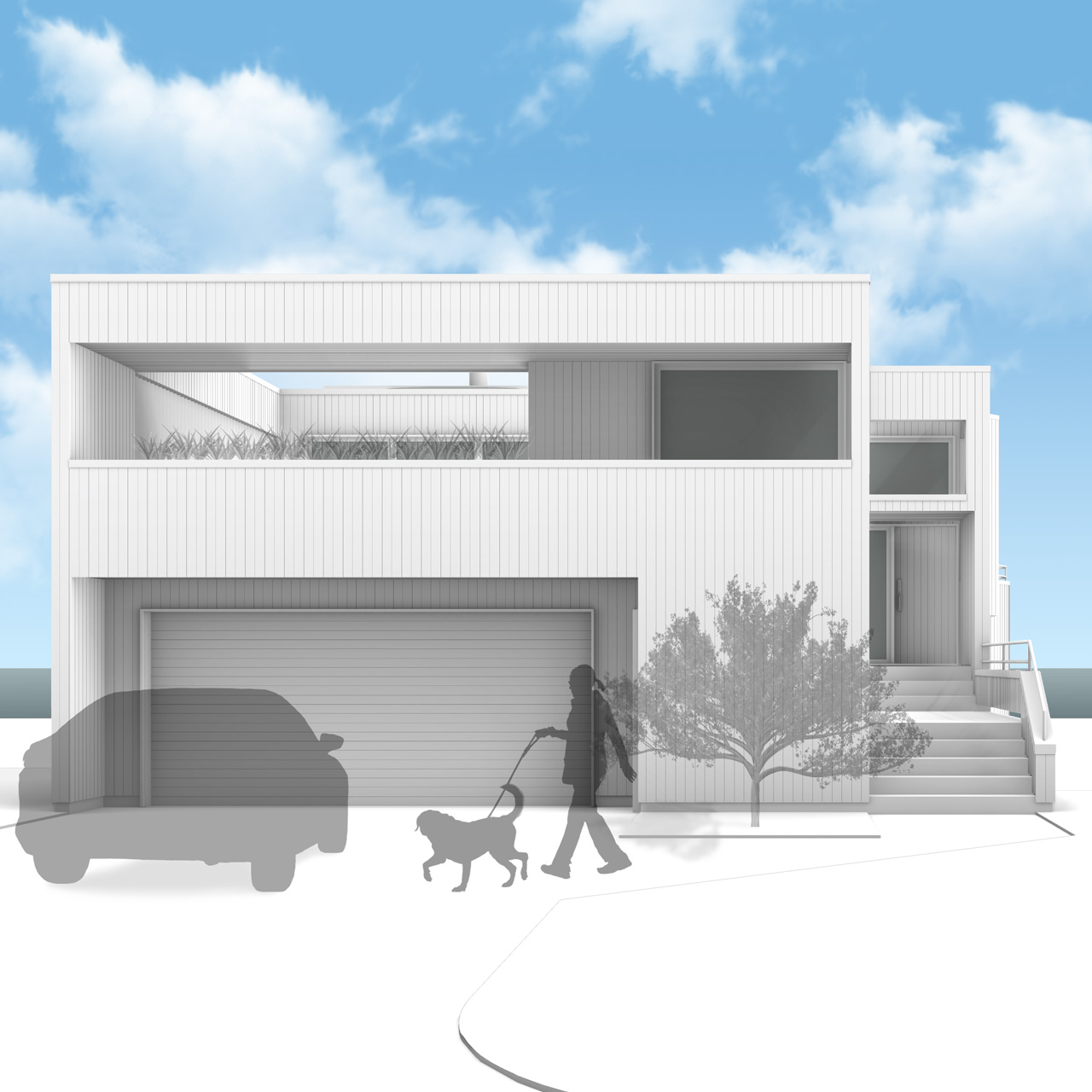
Last year, Christie Architecture was tasked with an exterior restoration of a late 1970s modern home on Hayden Island in Portland. This custom, architect-designed home epitomized modern architecture of the time. It featured large expanses of glass, flat roofs and minimal details. However, the same details that gave the home its modern look also contributed to its decline. Further, exposure to the constantly wet marine environment on the island combined with years of deferred maintenance contributed to a home that was literally falling apart.
What went wrong?
The original architects detailed the home as best they could, considering the available technologies of the 1970s. But unfortunately, the building science had not yet caught up to properly detail a residential building with no eaves, little trim and a constant exposure to water. Rotted siding hinted at the building’s troubles, but with further investigation, a whole host of other problems revealed themselves.


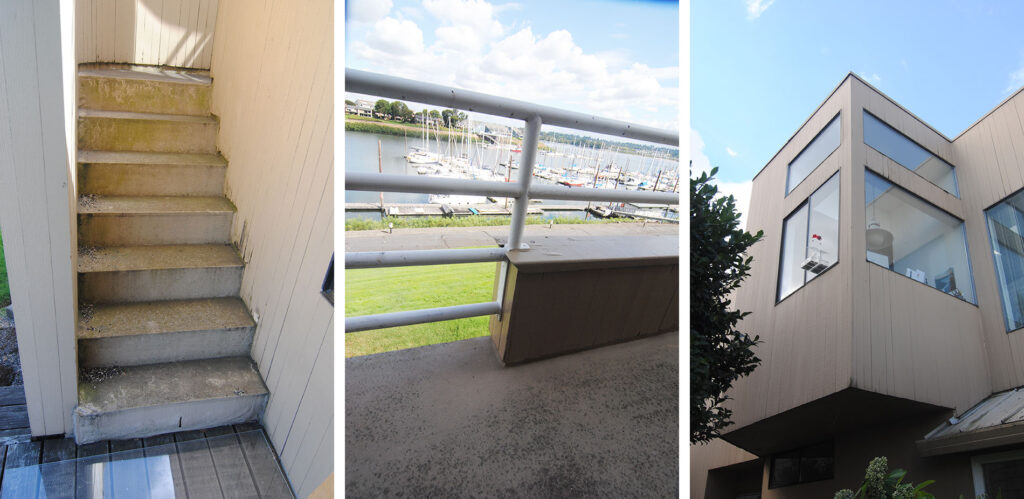

After performing a comprehensive analysis of the home, we identified six primary areas in need of restoration.
Poor-performing windows
PROBLEM: The original low-profile aluminum windows were super cool looking, but unfortunately, very poor-performing. Since the windows were not thermally broken, water continually condensed on the window frames. This condensation then seeped into the wall framing, causing rot. It also dripped on the interior sills, causing the finish to blister.
SOLUTION: A full window replacement was in order. Balancing modern aesthetics with high performance was critical, since we wanted to maintain the clean lines of the home. We found the Marvin Modern window to be the perfect choice for this modern exterior restoration. This all-fiberglass window marries a low-profile, modern look with high performance. Further, it is infinitely customizable and able to accommodate the over-sized openings on the house.
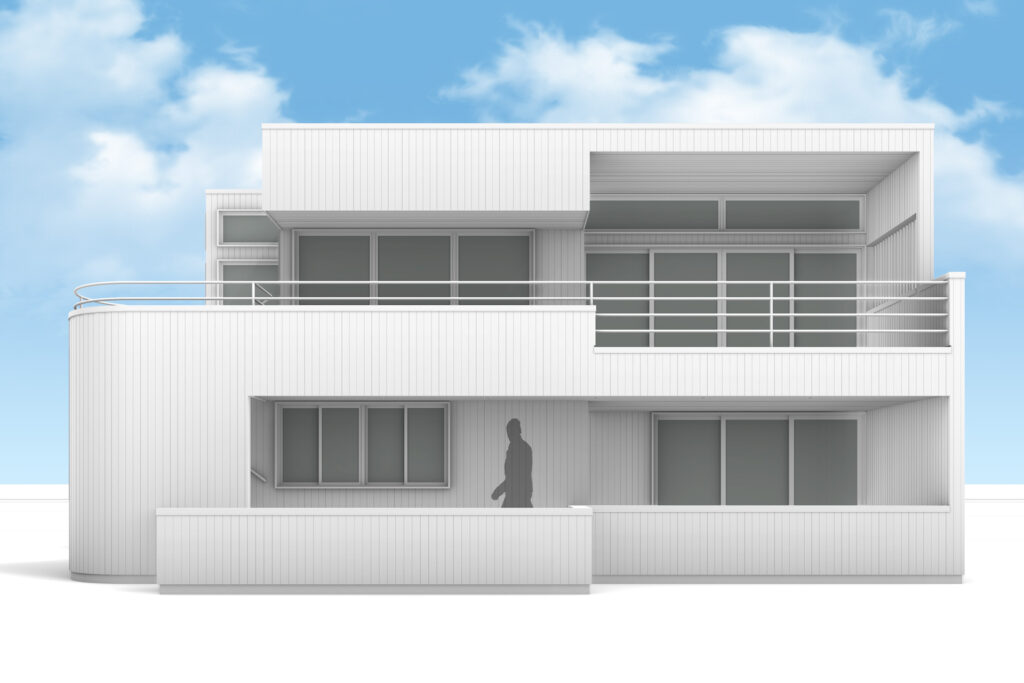
No window trim
PROBLEM: To achieve a minimalist, modern look, the existing house was designed with no window trim. While this may look clean and simple, it contributed to the building’s decay. As water ran down the face of the siding, there was no drip edge to redirect it away from the building. Capillary action pulled water towards the joints around the windows where it entered the wall cavity, causing the siding and framing to rot.
SOLUTION: Again, maintaining the modern look of the home was critical. Instead of using a typical flat trim detail (which would have solved the problem but looked out of place), we wrapped the windows a 1” wide box that projects 2.5” out from the wall. When water runs down the siding (which is inevitable) and hits the new trim, the trim’s drip edge pulls the water away from the windows instead of toward them. Despite not being part of the original design details, the new trim not only performs well, but looks right at home on the modern form. It even provides some new shadow lines which add visual texture to the flat elevations.
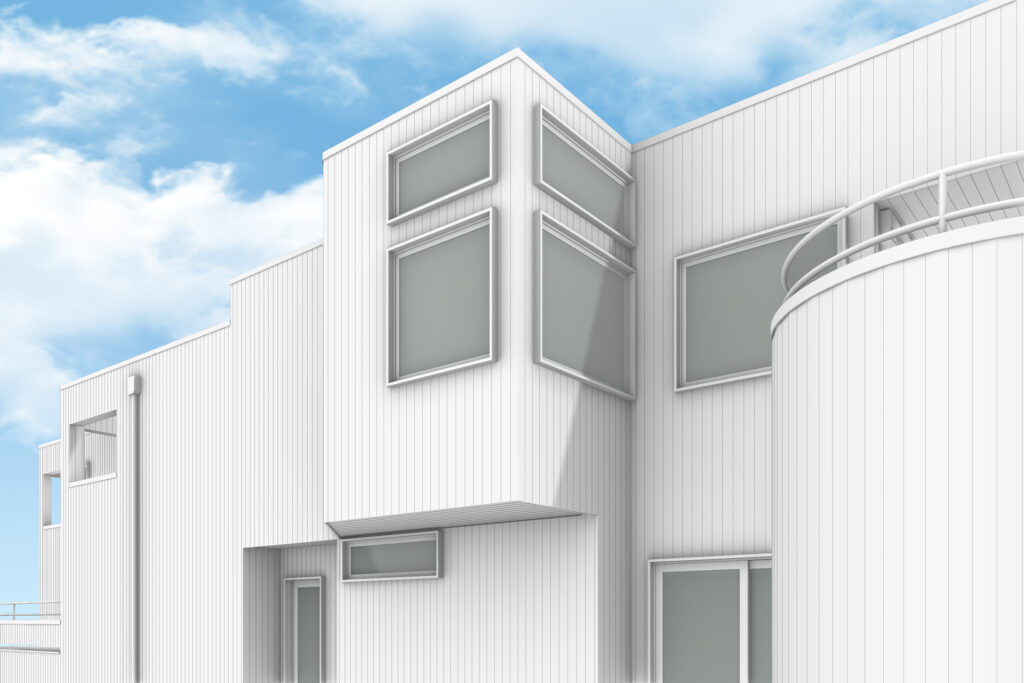
Inadequate downspouts
PROBLEM: To continue the minimal, modern look, the original architects hid 2” diameter PVC piping inside the exterior walls to serve as roof downspouts. Unfortunately, the size was too small to accommodate the water volume appropriately, and access for cleaning or repairing was impossible. Further, due to condensation and temperature differentials, the downspouts sweated inside the walls which contributed to further rotting of the wall framing. And to make matters worse, someone removed the original overflow scuppers in the intervening years, likely for lack of understanding how they properly served the roof.
SOLUTION: We designed new, appropriately-sized aluminum scuppers and downspouts for the home and located them on the exterior of the building. (Most are located on the west elevation, which is less visible and has few obstructions.) Water no longer drains inside the walls, but is efficiently handled on the exterior where it poses no danger to the wall cavity.
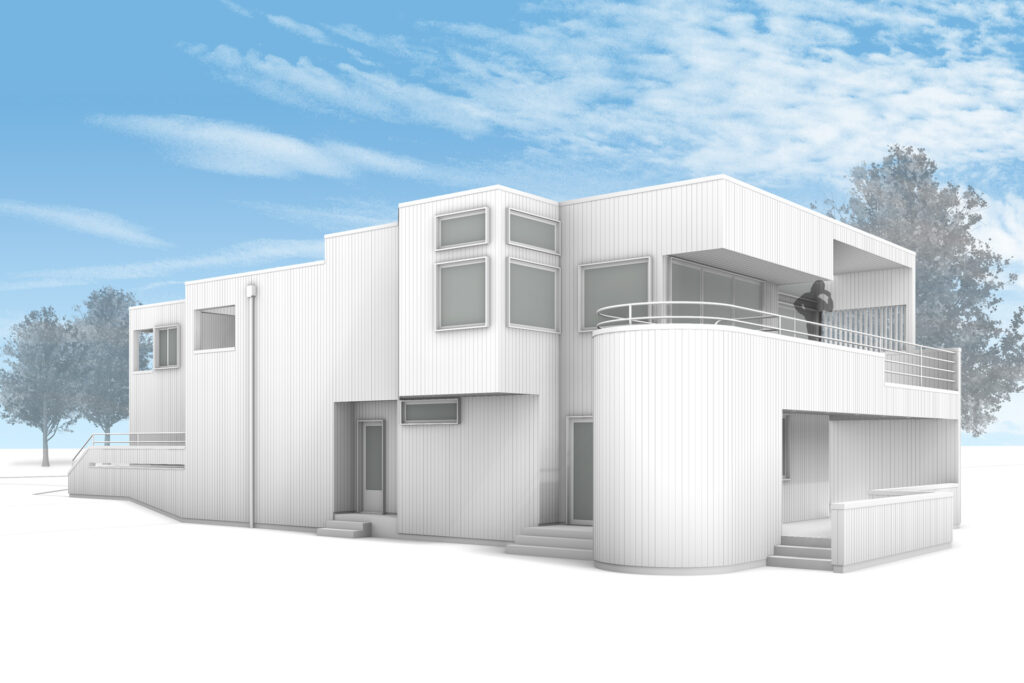
Poor roof ventilation and insufficient insulation
PROBLEM: The existing roof was a vented flat roof with R-30 fiberglass insulation in the joist bays. The ventilation holes were too small to begin with and clogged with years of paint and dirt. Subsequent layers of roofing membranes further blocked the holes. While the original architect designed a continuous pathway for this venting, it was challenged by multiple roof levels that choked off the venting process. Over the years, constant humidity in the framing bays caused mold and rot.
SOLUTION: Eliminate the failing vented strategy and provide an unvented roof. This involved removing the old fiberglass insulation to get rid of the mold, repairing rotted joists, closing up any remaining ventilation holes and installing R-49 rigid insulation on top of the roof. This creates a flat roof which will not trap moisture, improves interior thermal performance, and allows recessed ceiling fixtures. Our blog post on The Perfect Wall illustrates a Perfect Roof as well.
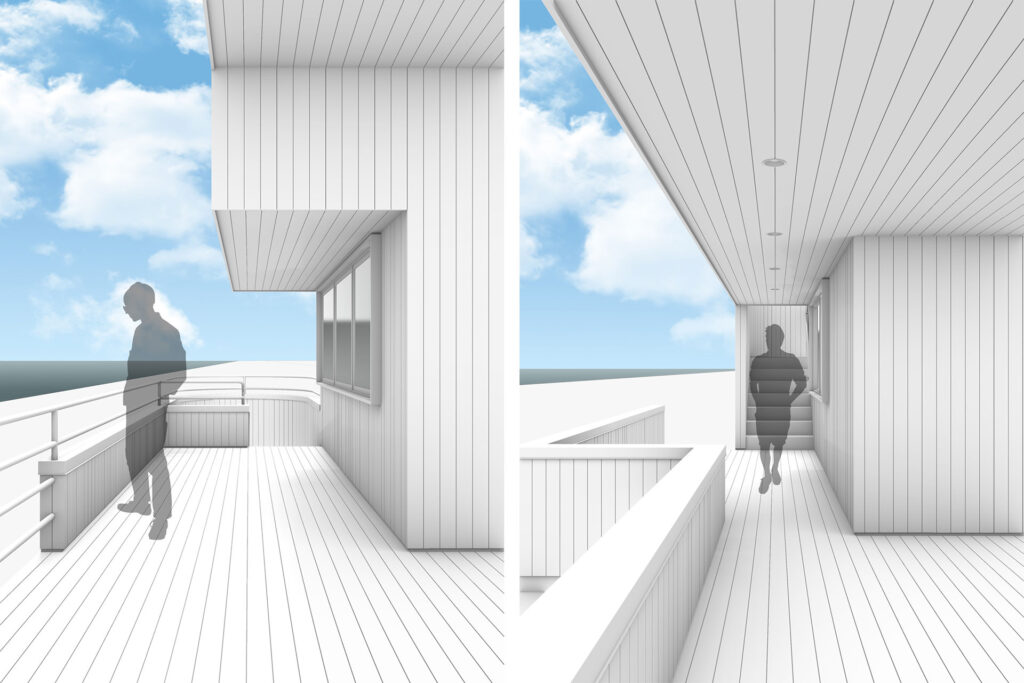
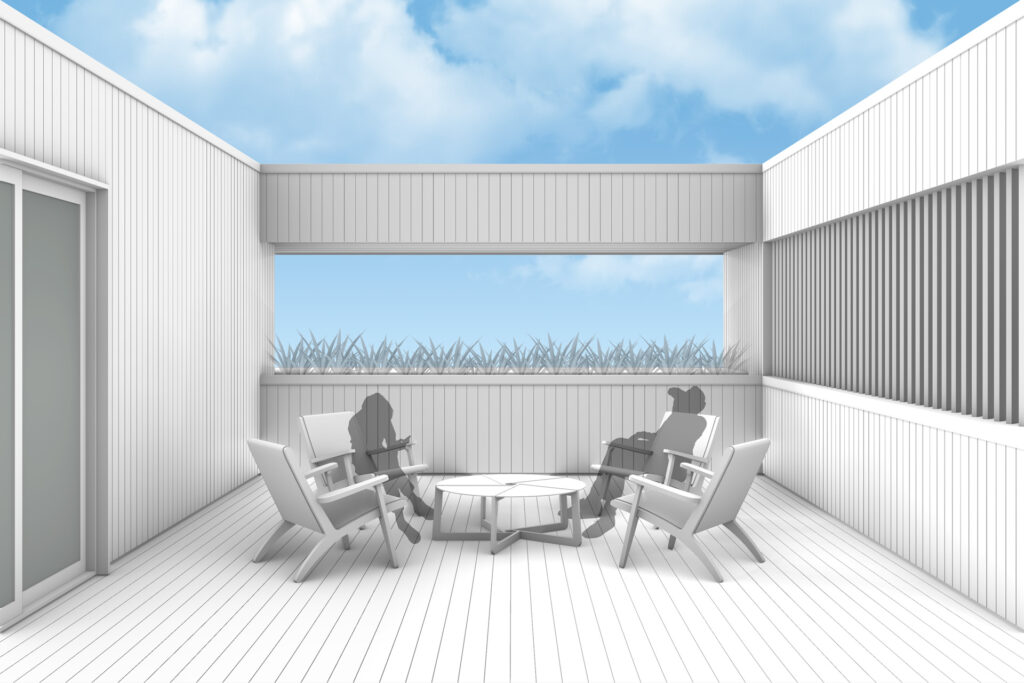
Inferior guardrail attachments
PROBLEM: The existing guardrails were attached through the parapet flashings, which created holes for direct water penetration into the wall. The detail relied on sealant to keep water out. But sealant has a limited service life and must be regularly maintained and reapplied. If not, the sealant joint becomes a certain catalyst for inviting rot.
SOLUTION: We wanted to save the original guardrails because they promote the vintage modern vibe of the home, but we needed a different connection detail. So we designed a fully welded parapet and guardrail attachment that greatly reduces the opportunity for water penetration.
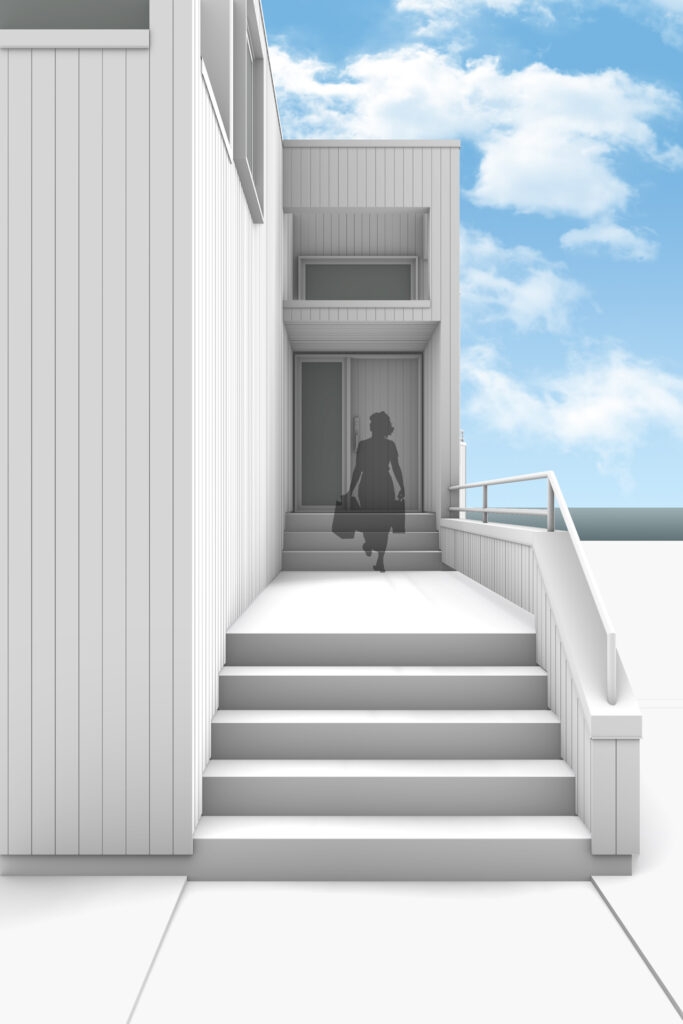
Substandard exterior wall assembly
PROBLEM: The original home was clad with tongue and groove vertical cedar siding. When properly detailed and installed, cedar siding should easily last decades; if maintained, even up to a century. However, all of the above problems allowed water to seep behind the siding without any way to dry, rotting it from the inside out.
Solution: The entire house needed new siding, and to us, vertical cedar siding was the best choice in order to maintain the modern aesthetic of this home. We know that water will inevitably make its way behind the siding, so we proposed a full rainscreen for the building. This allows the siding to drain and dry out, preventing the problems that constant humidity cause. Further, since the building received a full window and siding replacement, it was the perfect time to add exterior insulation to the entire exterior of the house to improve thermal performance.
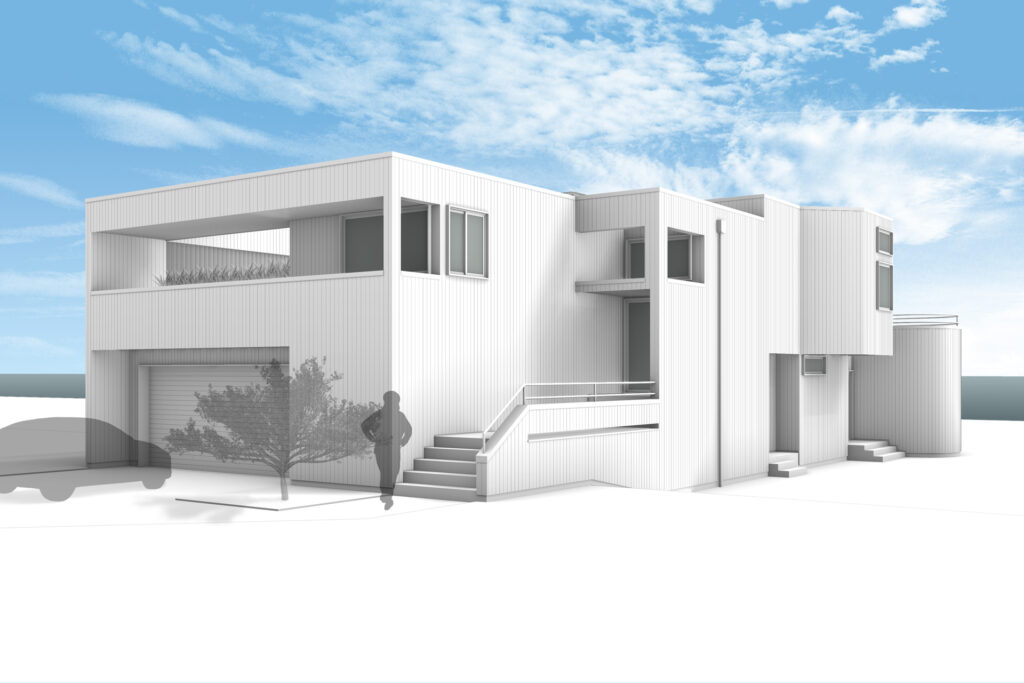
Do you have a building that needs a modern exterior restoration? Christie Architecture can help.
Modern buildings present a whole host of design and technical issues not seen in traditional buildings. Our experience with modern technical detailing combined with our appreciation for a modern aesthetic makes us the perfect partner for the exterior restoration of your modern building. We’d love to hear about your project—give us a call.
