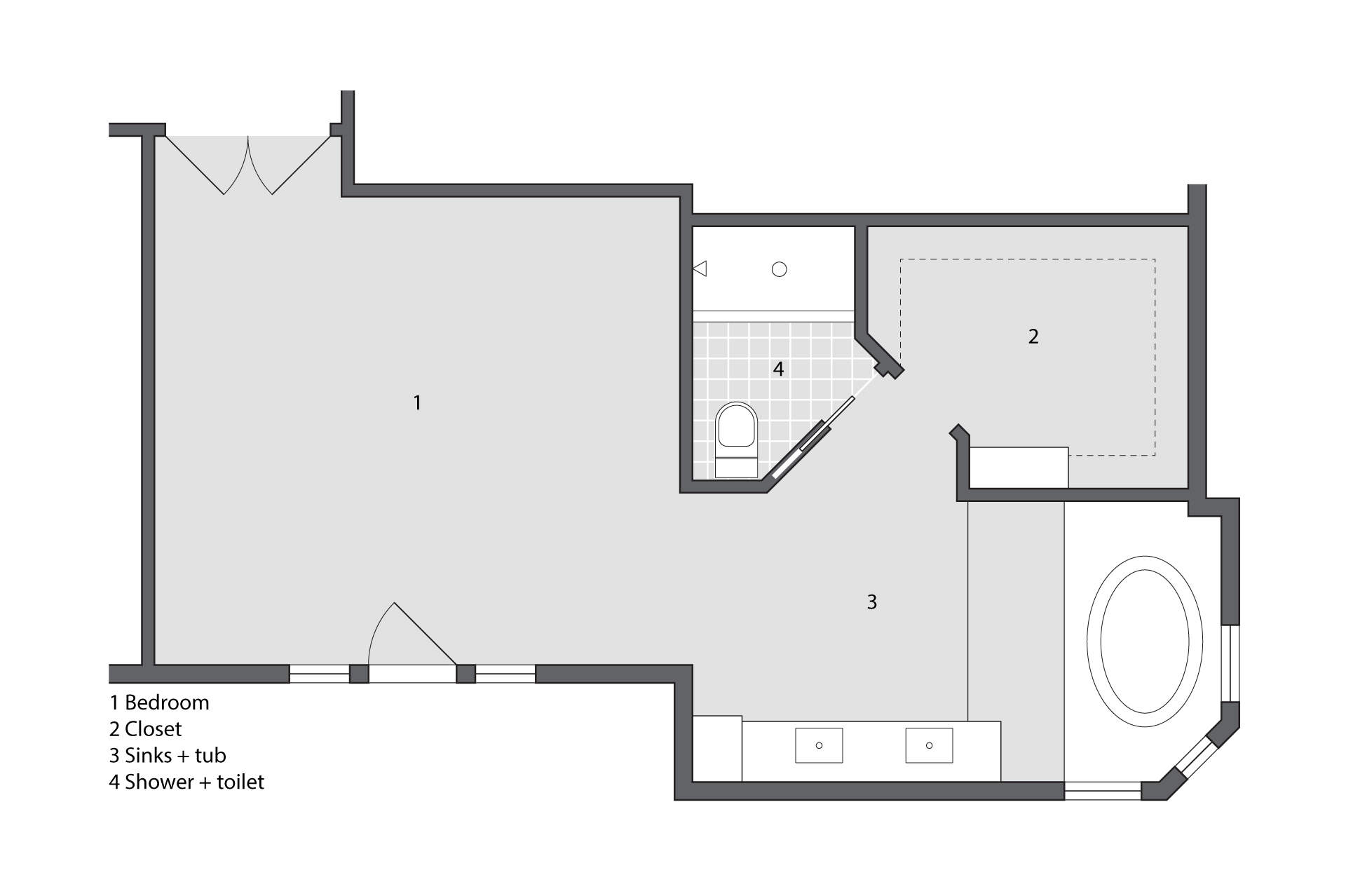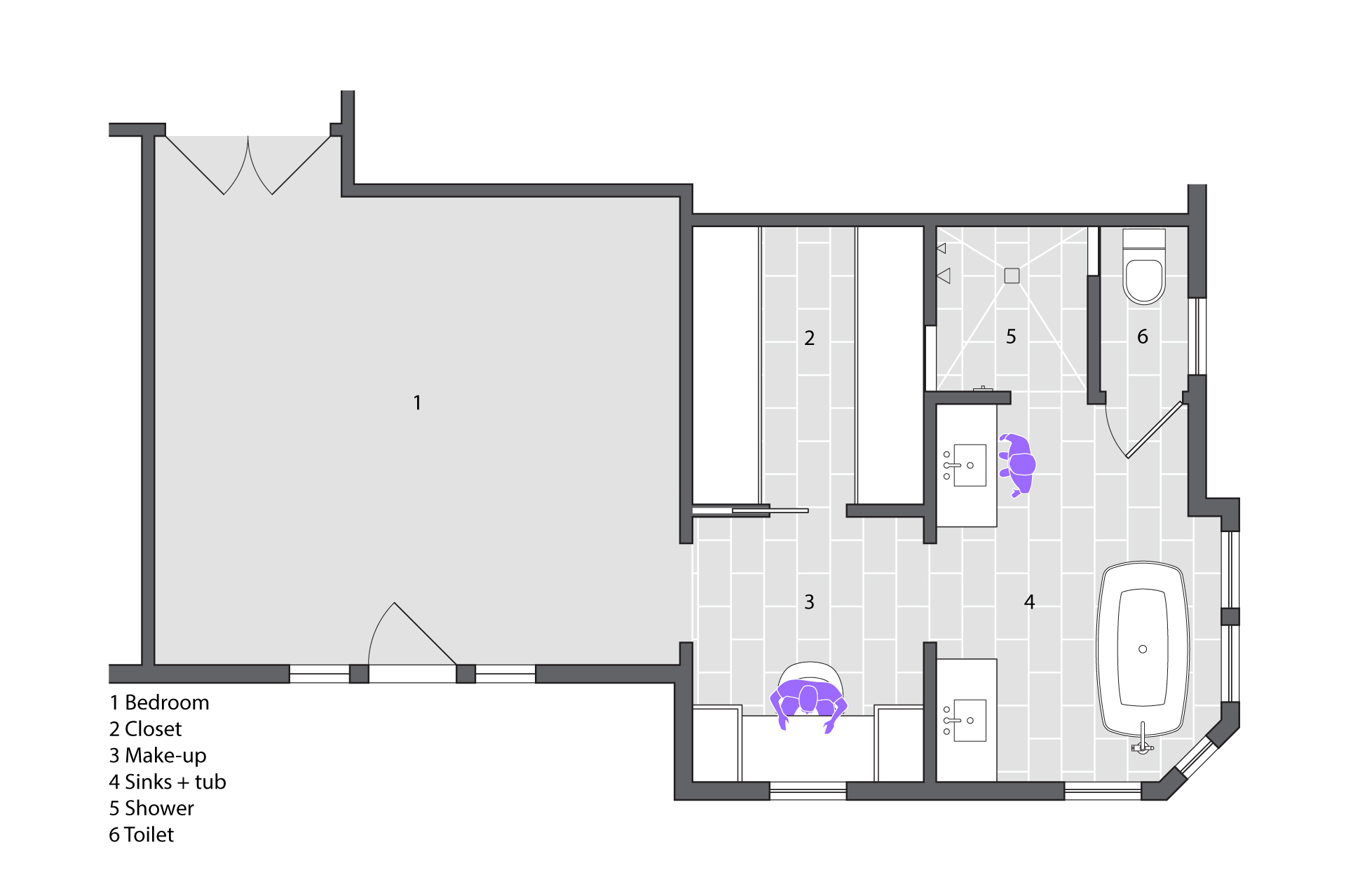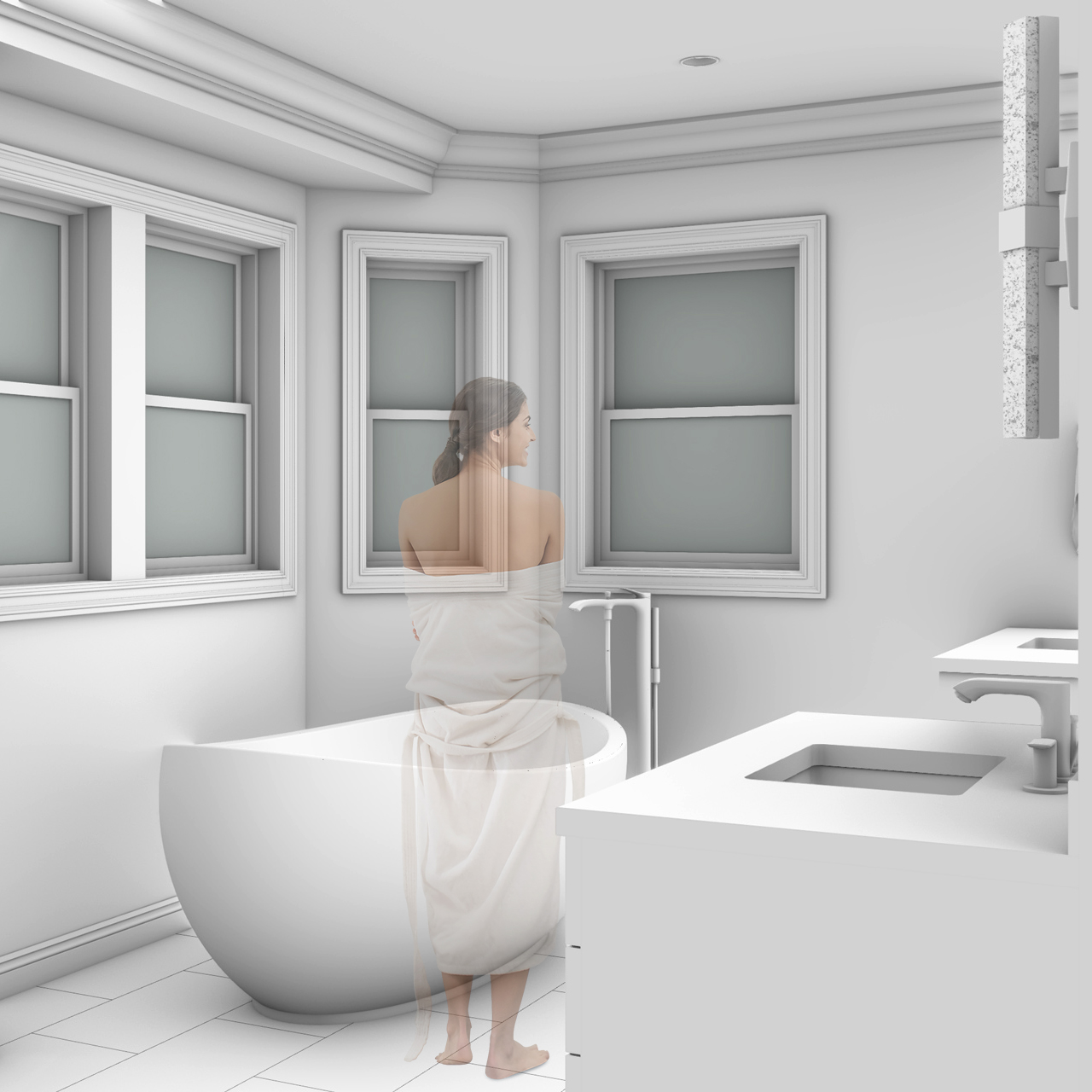
When it comes to luxury living, some people equate spaciousness with good design. However, the bathroom of this 1990s Sherwood, Oregon home exemplifies how awkward planning creates unrefined design. See how smart space planning and quality materials elevate the experience in this currently under construction (anticipated completion February 2025) luxury bathroom renovation.
Awkward and outdated
Simply stated, everything about this bathroom was wrong. First, the existing plan lacked privacy with a clear sightline from the primary bedroom into the bathroom, including views of the massive tub. Then, you had to walk through the bathroom to access the closet. And don’t get us started on the small toilet room with a fiberglass shower—and the carpet everywhere! From the planning to the finishes, this bathroom offered the perfect example of what not to do—a primary bath design disaster.
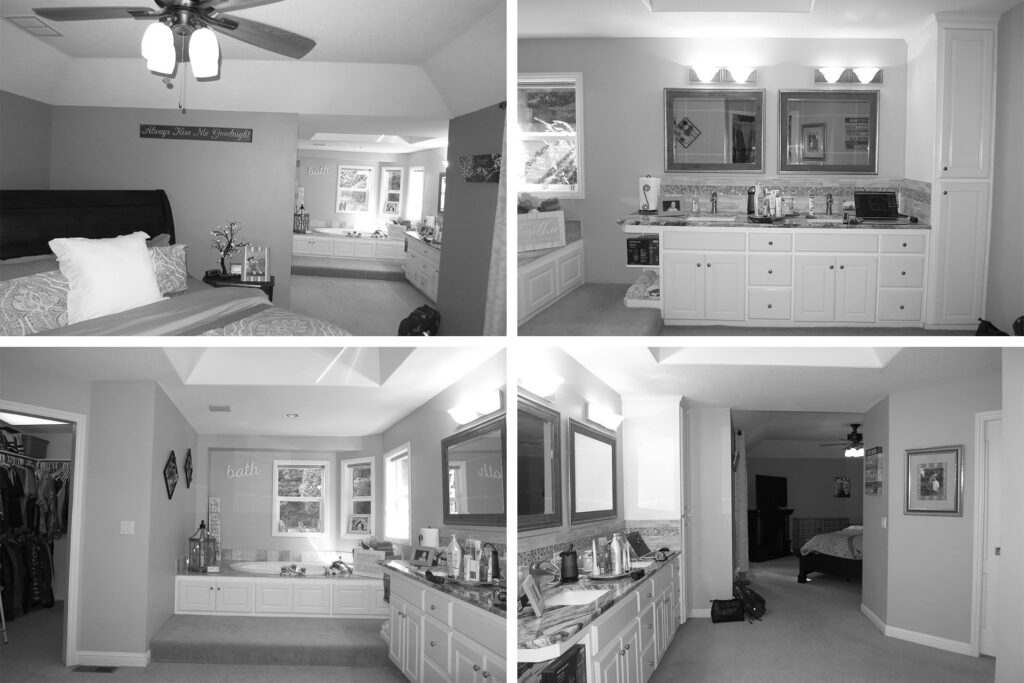
Planning for a luxury bathroom renovation
Good design starts with sensible space planning. In this case, we reworked the floor plan to create a luxury bathroom experience. By relocating the walk-in closet, resizing the passageway, and reorganizing the multiple bathroom functions, privacy was prioritized. Efficient and thoughtful, the design elevates each area.
Made for make-up
Not only did the reorganization make better spatial sense, but it also allowed for enhancements, such as a make-up area directly adjacent to the walk-in closet. An added window increases access to natural light, which supports hair styling, cosmetic applications, and outfit selection. Custom millwork provides the perfect finishing touch.
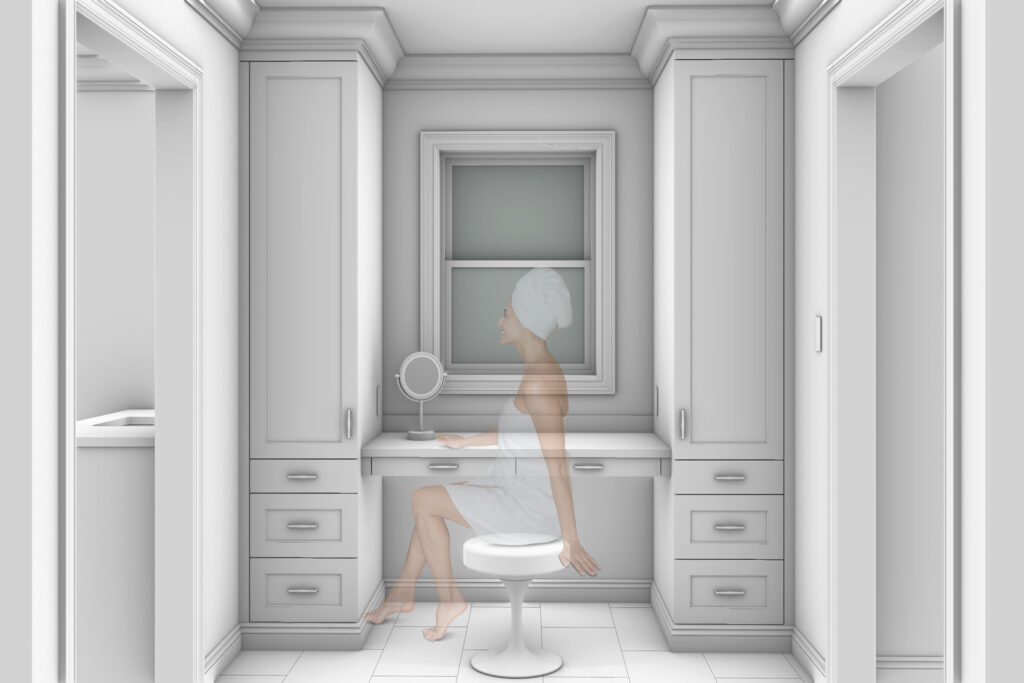
Nothing says luxury like a freestanding tub
An artistic element of sorts, a large sculptural tub is the centerpiece of the bathroom. An additional window allows natural light to flood the room, framing the bathing area and elevating the ambiance.
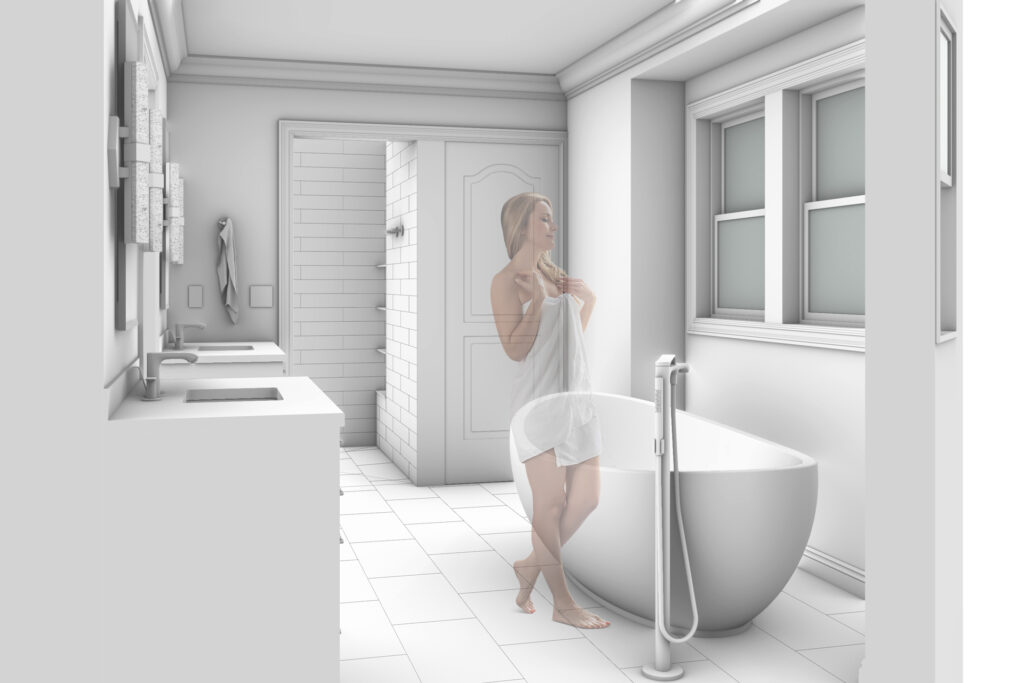
His and her vanities
Elegant sink areas flank the passageway to achieve balance and symmetry in this luxury bathroom renovation. Custom millwork, sleek mirrors, and modern sconces define his and her vanities.
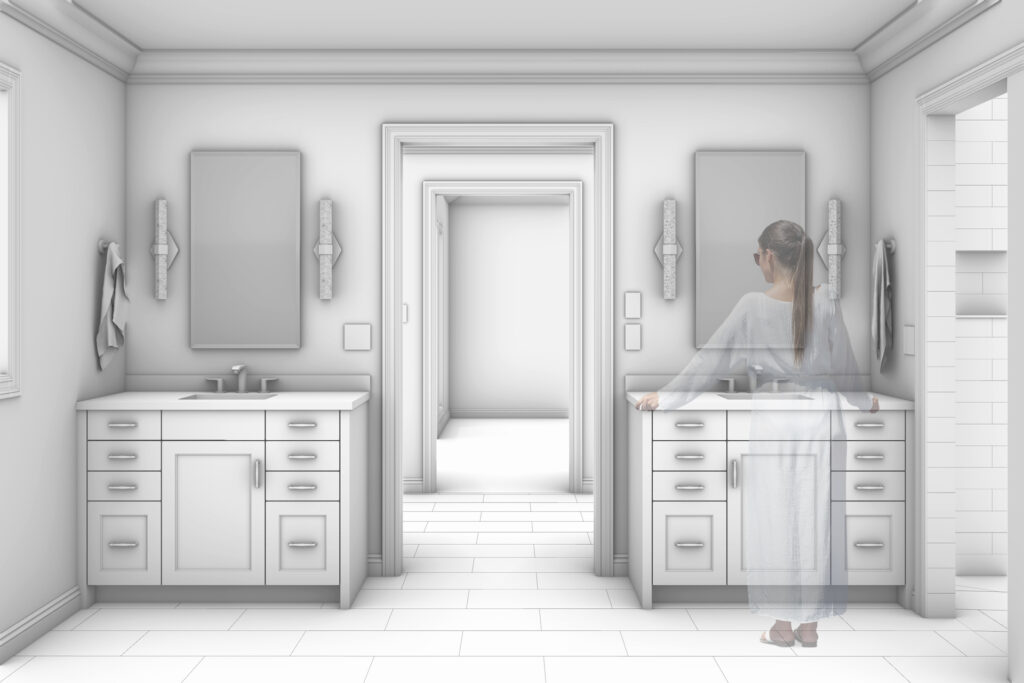
Adjacent to the sink area, a luxurious walk-in shower adds a spa-like experience. The design features rain, handheld, and regular shower heads. Furthermore, a Solatube filters light into this tiled oasis.
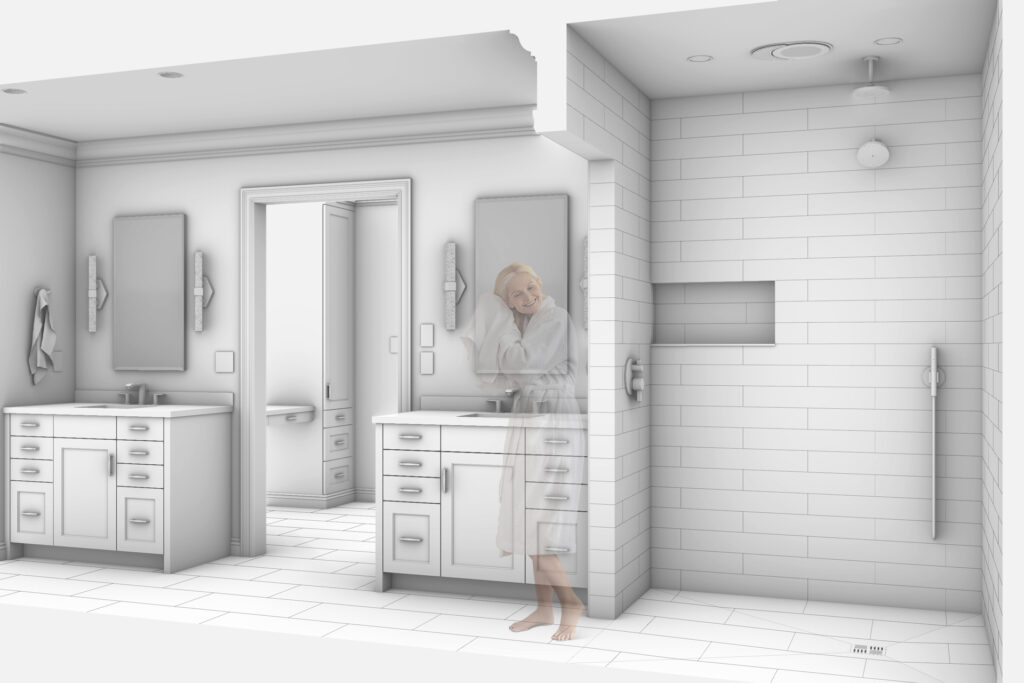
Good riddance to the carpet! Instead, heated tile floors throughout the entire bathroom achieve the ultimate luxury and comfort. Even the shower floor is heated!
Materials matter
Nothing says luxury like Calacatta marble, which is featured on the countertops and shower walls. A medium gray porcelain floor tile, reminiscent of stone, complements the Calacatta to achieve a luxurious composition. Painted cabinets and brushed brass details add refined touches that complete this more traditional palette. (For more Calacatta inspiration, view our Scout’s House project.)
Craving a luxury bathroom renovation?
Good design makes all the difference. We transform spaces where everything is wrong into a place that feels just right. Contact us to explore the possibilities of your plan and what it will take to achieve your personalized luxury bathroom experience.

