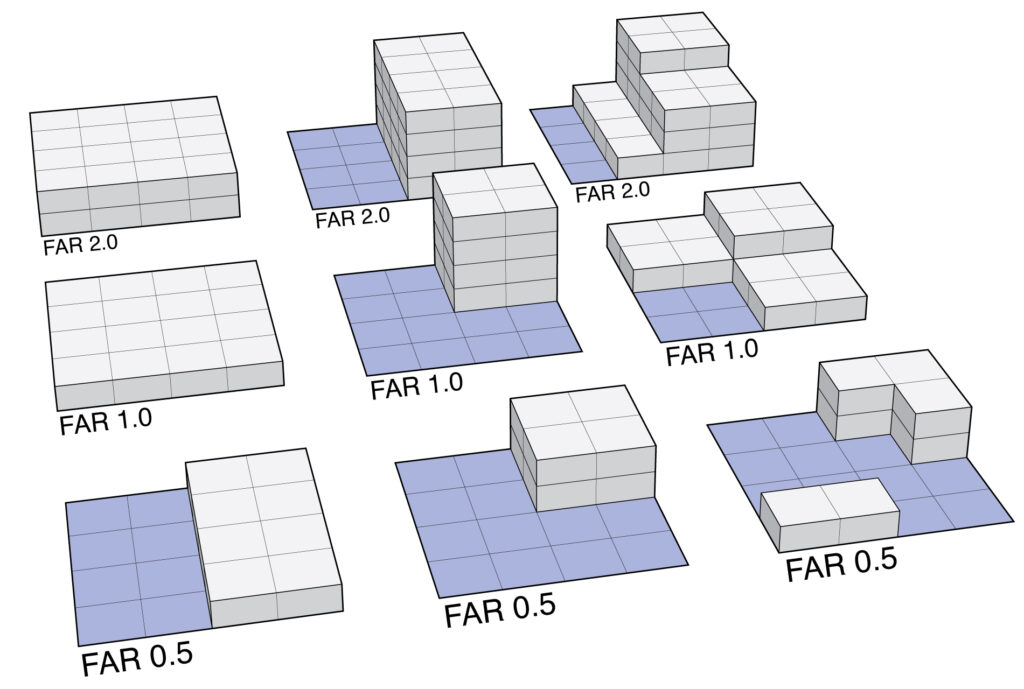
FAR stands for Floor Area Ratio. Simply stated, it is building bulk. FAR addresses the relationship between a building’s total floor area and the size of the building site. While it impacts individual projects, FAR prioritizes the bigger picture of urban development. The requirements influence the function, aesthetics and density of structures to ensure a cohesive relationship from site to site and the overall success of urban planning.
Breaking down FAR
Imagine you own a lot that is 50′ x 50′ (2,500sf), and the zoning regulations specify a Floor Area Ratio of 1 to 1. In this case, the ratio allows a building that is 2,500 sf. As shown in the middle row of the diagram below, this restriction still supports a variety of configuration options.
For that same site, however, if the prescribed FAR is .5 to 1, the maximum allowance adjusts to 1,250 sf. Again, configured as you wish.
If the Floor Area Ratio is 2 to 1, you could build 5,000 sf.
You get the idea.

What’s the point?
Floor Area Ratio controls the bulk, otherwise known as the mass, of buildings. It helps define the building envelope—the 3-dimensional space within which we can build. Combined with height and setback limitations, city planners use FAR to ensure developments suit the overall density for a given locale. Industrial zones are different from residential zones; residential zones are different from commercial downtowns; transitional in-between zones are different from either residential or commercial downtowns; etc, etc.
Who does FAR apply to?
Generally, it applies to all commercial properties. However, some jurisdictions use it to control bulk on residential properties as well. The rules are different for each jurisdiction, so work with your architect to check what applies to you.
Understanding the rules
FAR is purposely flexible and does not predetermine shape or dimension. Creative problem solving comes from understanding the details of Floor Area Ratio. For example, not all built spaces are counted as ‘floor area’ under FAR regulations. Mechanical rooms or spaces that are below grade often aren’t considered habitable spaces. Therefore, they don’t count against your FAR allowance. Furthermore, stairs typically only count once, as do double-height spaces.
How does Christie Architecture help?
CA knows the ins and outs of FAR methodologies and how to maximize your project’s potential within the regulations.
If you want to learn more about Floor Area Ratio and how it impacts your project, please contact us.
