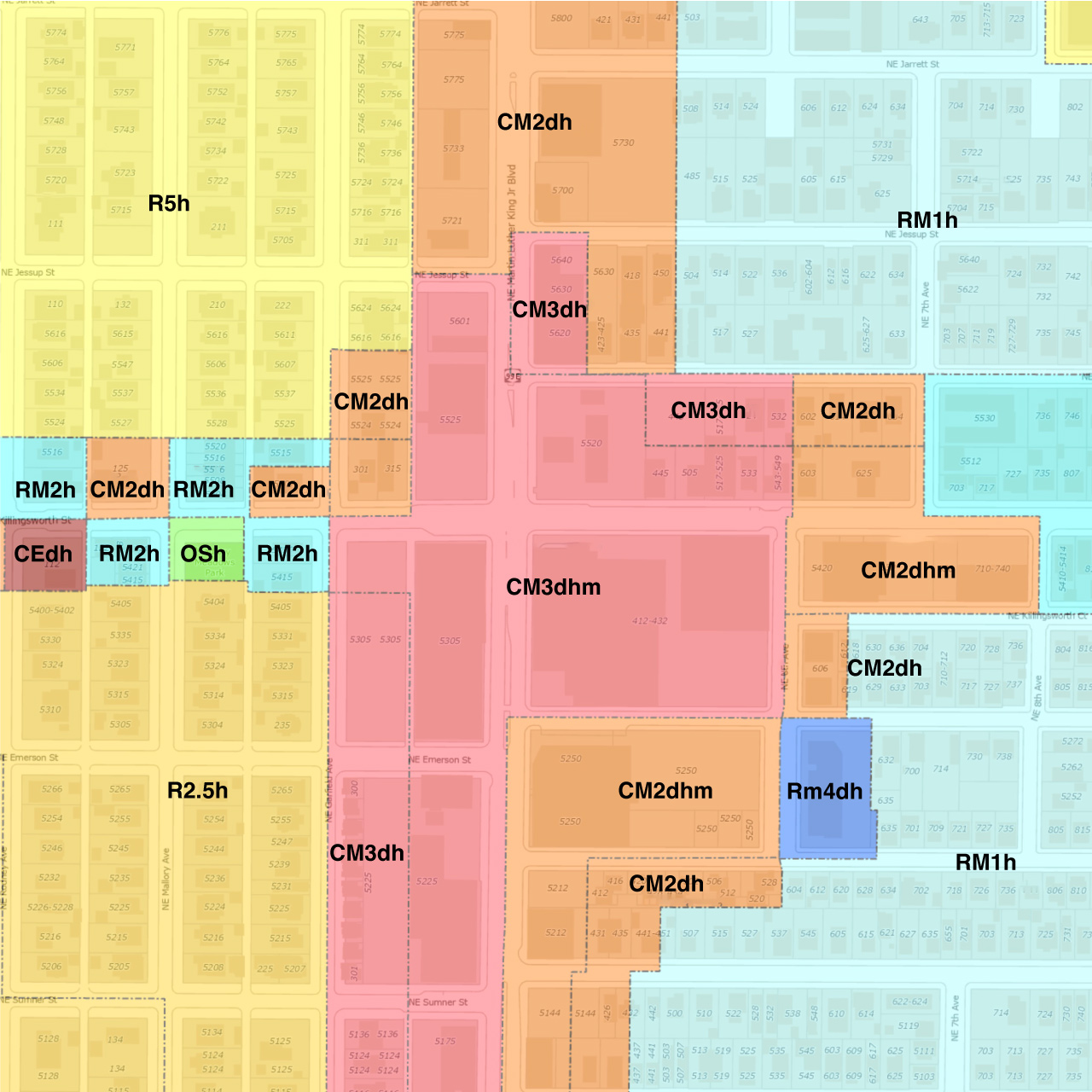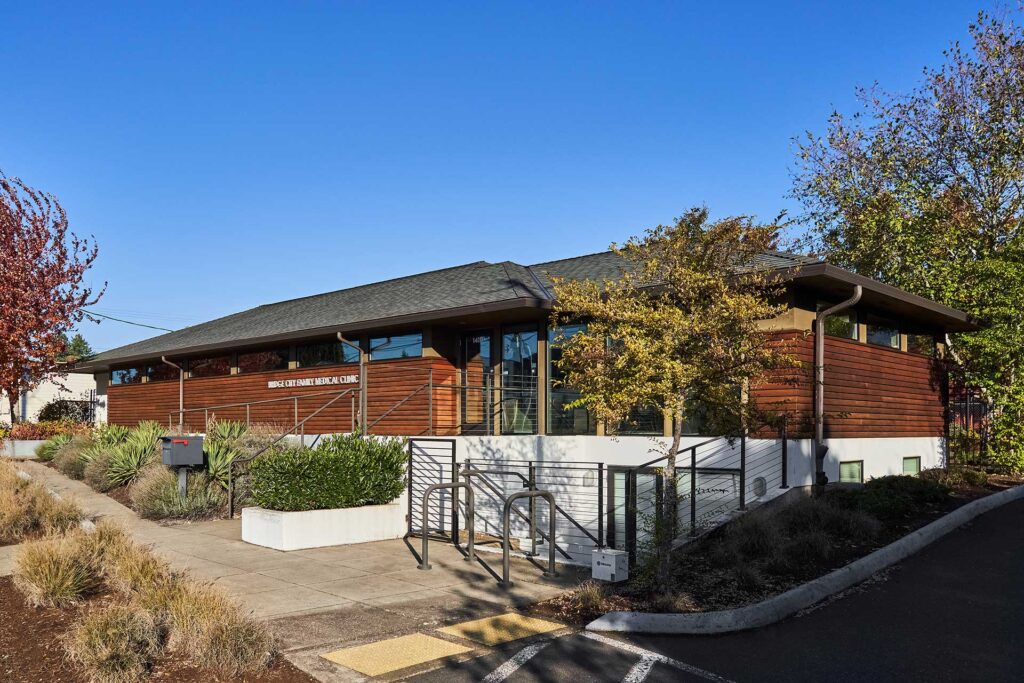
Many cities recognize neighborhoods with well-established architectural character or historical significance and prioritize protecting these areas. In Portland, properties identified as needing this protection are identified by a Design Overlay Zone. Development on these properties (new construction or remodel) is subject to a Design Review.
Tell me more about the Design Overlay Zone.
Established in the late 1950s, the Design Overlay Zone (d-overlay) initially protected Portland’s downtown area. Interestingly, tourism was a driving force at the time. The guidelines prioritized “conserving and enhancing the appearance of the City of Portland, especially in areas of existing or potential scenic value, of historical note, of architectural merit, or for interest to tourists.”
In the 1970s, the city introduced Downtown Design Guidelines to support the 1972 Downtown Plan. As cities across the country suffered from downtown abandonment, Portland tried to counteract the trend and ensure projects promoted vibrant city life with attractive architecture and a well-considered pedestrian experience. This effort aimed to protect and enhance the character of downtown districts.
As time passed, the City expanded the Design Overlay Zone, such as extending to outside the Central City in the 1990s. The updates reinforce design guidelines to maintain contextual consistency, especially at the street level, such as requirements for main entrances, ground floor windows, and outdoor areas. Modifications to the overlay zone continue, expanding to include different neighborhoods and addressing transit planning.
With each new regulation, guideline, or process, the intent remains the same—“raising the bar on design excellence and meaningful public engagement.” The Design Review protects context and history while supporting a future-focused vision for city development, all in the best interest of Portlanders.
Who does Design Review apply to?
Every property in the City of Portland receives a zoning designation. Typically the zone reflects the size of your property. For example, an R-5 zone comprises mostly 5,000 sf residential properties.
Some properties bear additional zoning designations called ‘overlays.’ To determine your property overlay, reference Portland Maps, type in your address and click on the word ‘zoning.’ Your zone will appear along with a list of ‘overlays’ if you have any. Overlays include environmental, airport landing height restrictions, and all sorts of other guidelines. If your property has a ‘d’ overlay, you’re in a Design Overlay Zone.
So my property has a d-overlay. What does that mean?
The d-overlay designation means any exterior work (new construction or alteration) needs to be approved through a Design Review before a construction permit can be issued.
Type I and II design reviews refer to administrative reviews with a decision by city staff.
Type III design reviews require a pre-application conference prior to submittal and a public hearing with the Design Commission. The location, type of development, and physical characteristics of a building determine the type of design review procedure required.
The review process may consider one or more of the following:
- The architectural style
- The placement of the structure on the site
- The overall dimensions
- The height and bulk of the structure
- The total lot coverage of the structure(s)
- Exterior alterations, such as building materials, color, parking, outdoor areas, landscaping, and even tree preservation
What is the City looking for when approving a proposal?
Whether performed by the city staff or the Design Commission, the approval process follows a list of established criteria. While the majority of the city adheres to the Portland Citywide Design Guidelines, note that some areas, like Albina and Outer Southeast outline specific guidelines for those communities. In the case of overlapping regulations, your property must address all of the design guidelines. One set does not overrule another.
Remember, the guidelines protect the best interest of Portlanders, ensuring a development respects the context of the area, contributes to the greater public good, and delivers a high-quality designed and well-constructed project.
Proposals that comply with the design guidelines receive approval.
What is the Design Review process?
Depending on the location and complexity of your project, the process may start with a pre-application conference with the City. Regardless of the pre-application requirement, the full submission includes a completed application and a written statement describing how the proposal meets the design review criteria. The drawing portion of the submission typically includes a site plan, floor plans, exterior elevations, and maybe exterior details. Some city areas also request three-dimensional drawings. Photographs are often helpful.
Depending on the complexity of the site and proposal, additional requirements may apply, such as environmental studies, a stormwater mitigation plan, and neighborhood contact information. While the requirements may vary, the combination of elements submitted needs to convince the city that your proposal meets the approval requirements.
How long does a Design Review take?
The length of the approval process depends on the location and complexity of your projects. Typically a Type I procedure can take two months, while a Type II review can take three months. And, a Type III can take approximately four months.
However, like Adjustment and Historic Reviews, the process length depends on the thoroughness of your application and whether or not the city planner has any questions. Trust us, they will have questions! Be prepared for a minimum of three months for a very simple review and up to a year for a very complicated review. Remember, this is the city process ONLY. This does not include design or preparation time.
How much does it cost?
Like the time it takes, the cost depends on the complexity of the review. Budget anywhere from $2k – $40k. This accounts for city fees ONLY. Professional design fees or fees to prepare the documents for submission will add to the budget total.
Do neighbors need notification?
Yes, neighborhood notification is part of most Design Reviews. Depending on the location and complexity of the project, the drawings and other supporting documents will be mailed to all property owners and organizations within a specified distance of the project.
Neighbors, neighborhood associations, and recognized organizations can comment on the proposal if they want. If someone objects to your proposal, they can write to the planner and explain their objections. The approval does not hinge on neighborhood comments, but if someone or a specific organization raises a valid objection, the staff or review committee will take that information into consideration.
Am I guaranteed approval?
As with all city reviews, there are no guarantees until you go through the process. See below for how we help with this.
What if I’m not approved?! What options do I have?
If the city planner denies the Design Review, you can appeal the decision at a public hearing scheduled before the Design Commission. An appeal costs $250. At the hearing, you present your proposal to the committee and explain why it should be approved and why the planner’s decision should be overturned.
Likewise, if your project is approved but your neighbors object, they too have the right to submit the fee and appeal to the committee.
The decision of the Design Commission is final. Any further appeal is to the State Land Use Board of Appeals.
I received approval! Now what?
Upon final approval, the County Recorder’s Office officially documents the Design Review decision and the proposal permanently becomes part of the property title. You can now submit your project for a construction permit.
How does Christie Architecture help with a Design Review?
Christie Architecture has successfully submitted projects for Design Review and had them all approved!

When talking with a client about a project, we identify right away if the project is located in a Design Overlay Zone and do not proceed with design work until we understand the overlay requirements. We then design the project with these requirements/guidelines under consideration. If needed, we will meet with a city planner and complete all of the research.
We address the approval guidelines and prepare all of the drawings and required materials for Design Review submission. We follow it through from the time it’s submitted until the time it’s recorded with the county.
Can I make changes to the design after approval?
No, just like a Historic Review or Adjustment Review, you cannot make changes to the proposal after approval. You must build the approved design (or not build anything at all). This means that the design should be resolved to a high level of detail BEFORE submitting your application. In order to do so, the site plan, exterior elevations and details, and exterior material pallet need to be resolved in their entirety.
Good interior decisions are often tied to exterior ones, so speeding through the bare requirements for the submittal process can paint your project into a corner. Our recommendation is to fully resolve the project prior to City review so that all concerns are vetted without penalty. Obviously, there is a risk in pushing this far into a developed design without a guarantee of approval. But with our deep experience and understanding of what the City goals are, we are able to guide a successful design process to completion. It does not serve us nor clients to let a project proceed down a path of low probability acceptance.
Let us guide you through the Design Review
A Design Review can be a VERY complicated process. It involves multiple bureaus and a thorough understanding of the zoning code. Plus, you need to understand how to navigate all of the requirements. We guide our clients through every step. Call us to lead the way.
