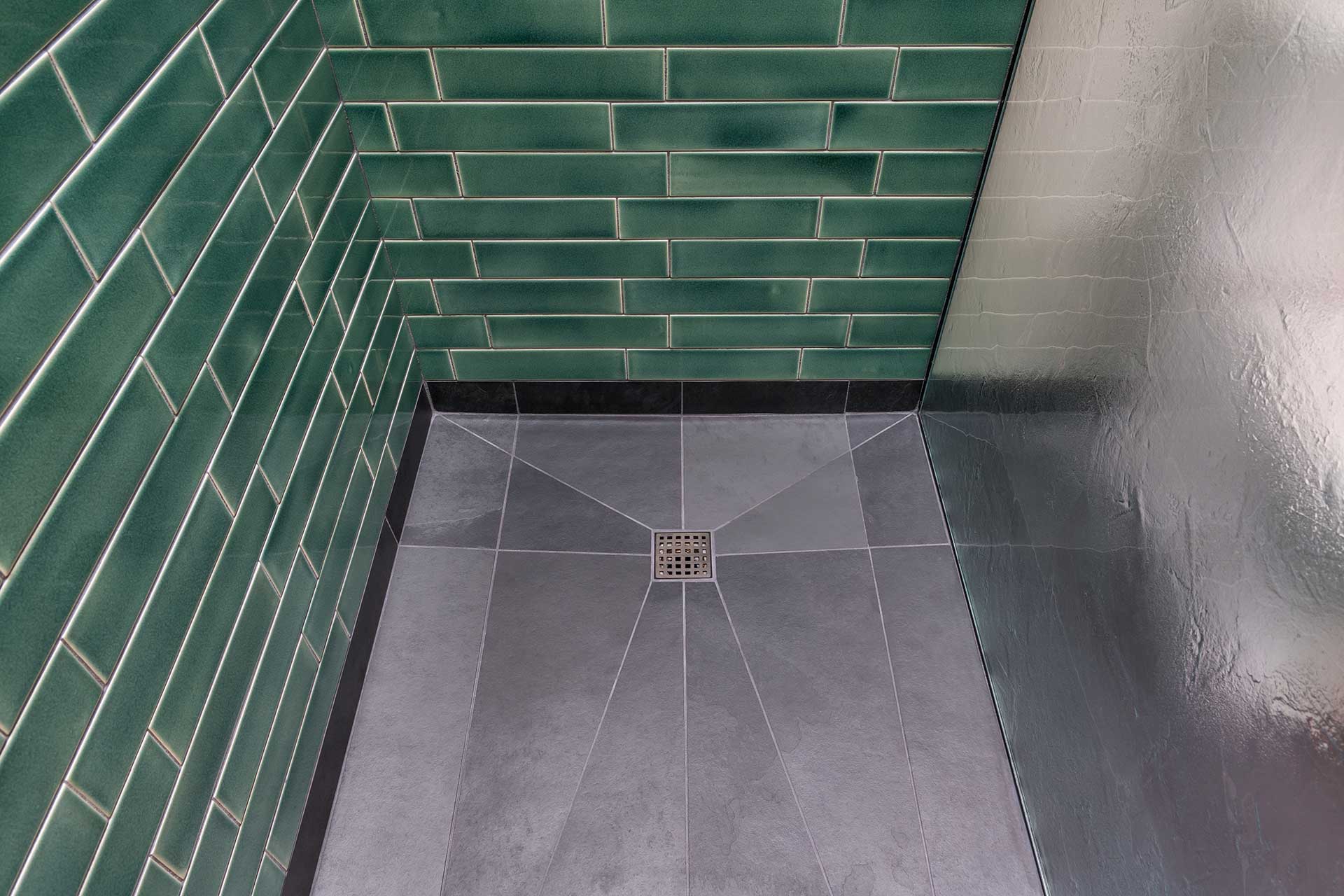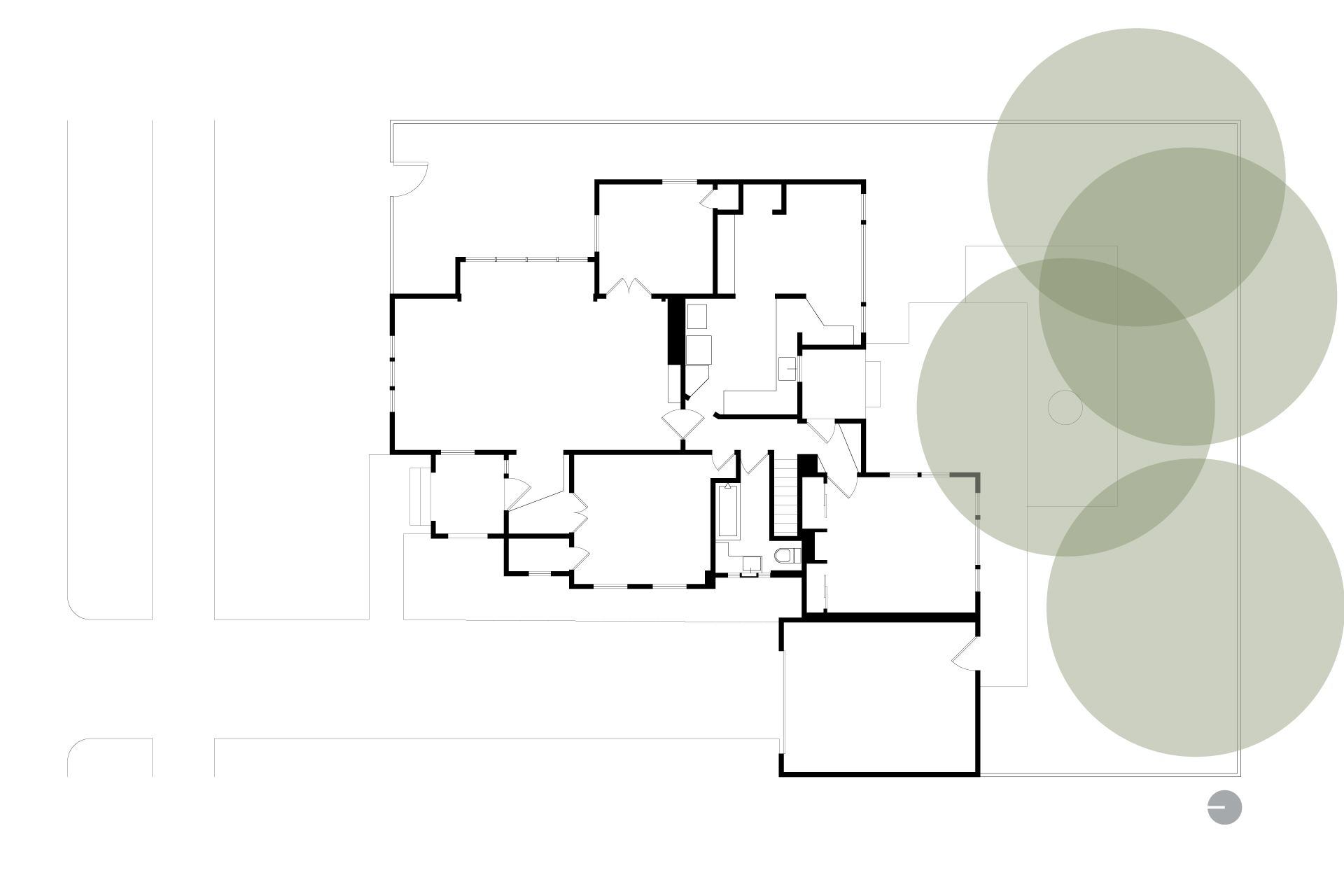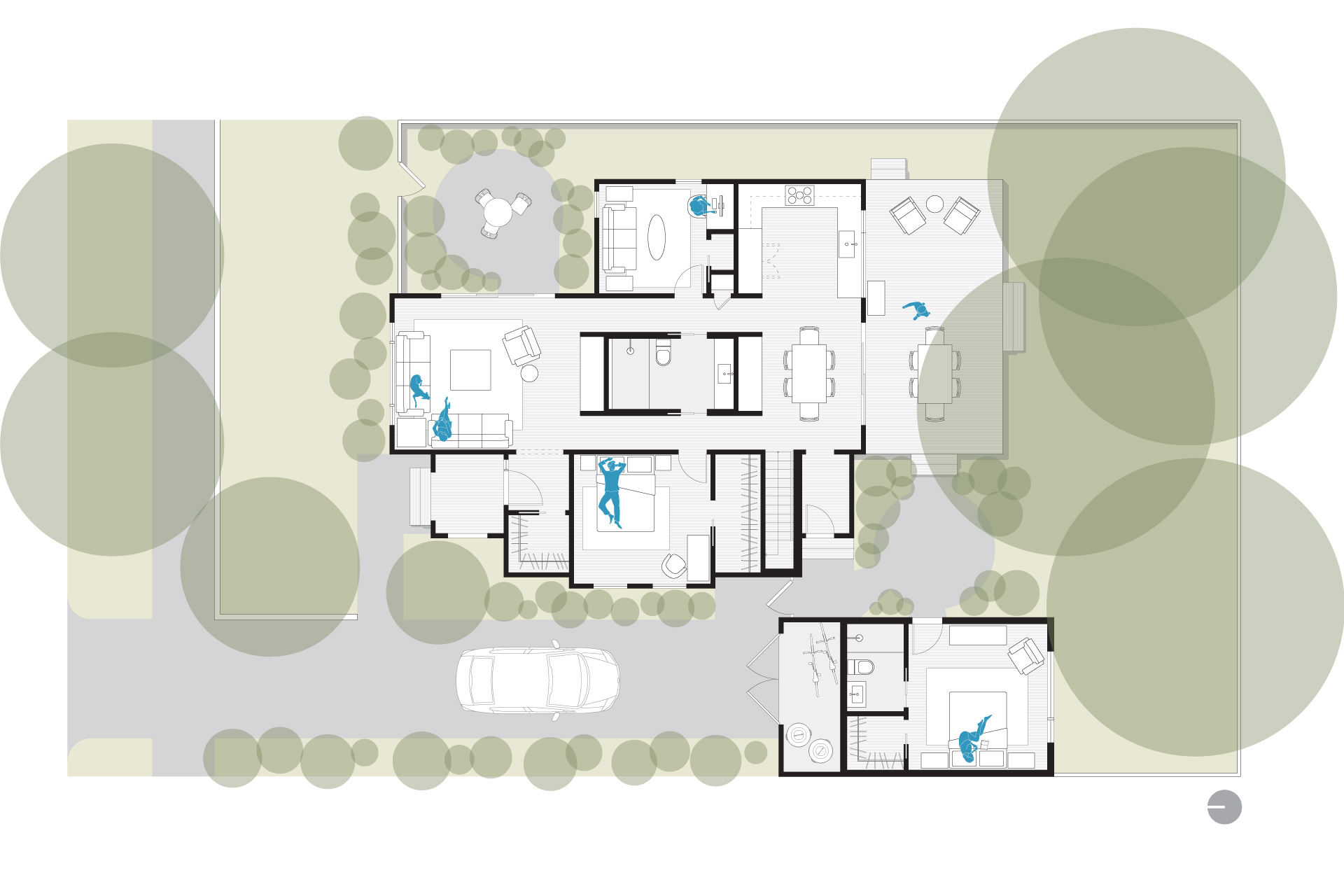Visit our website on your desktop for more project info.
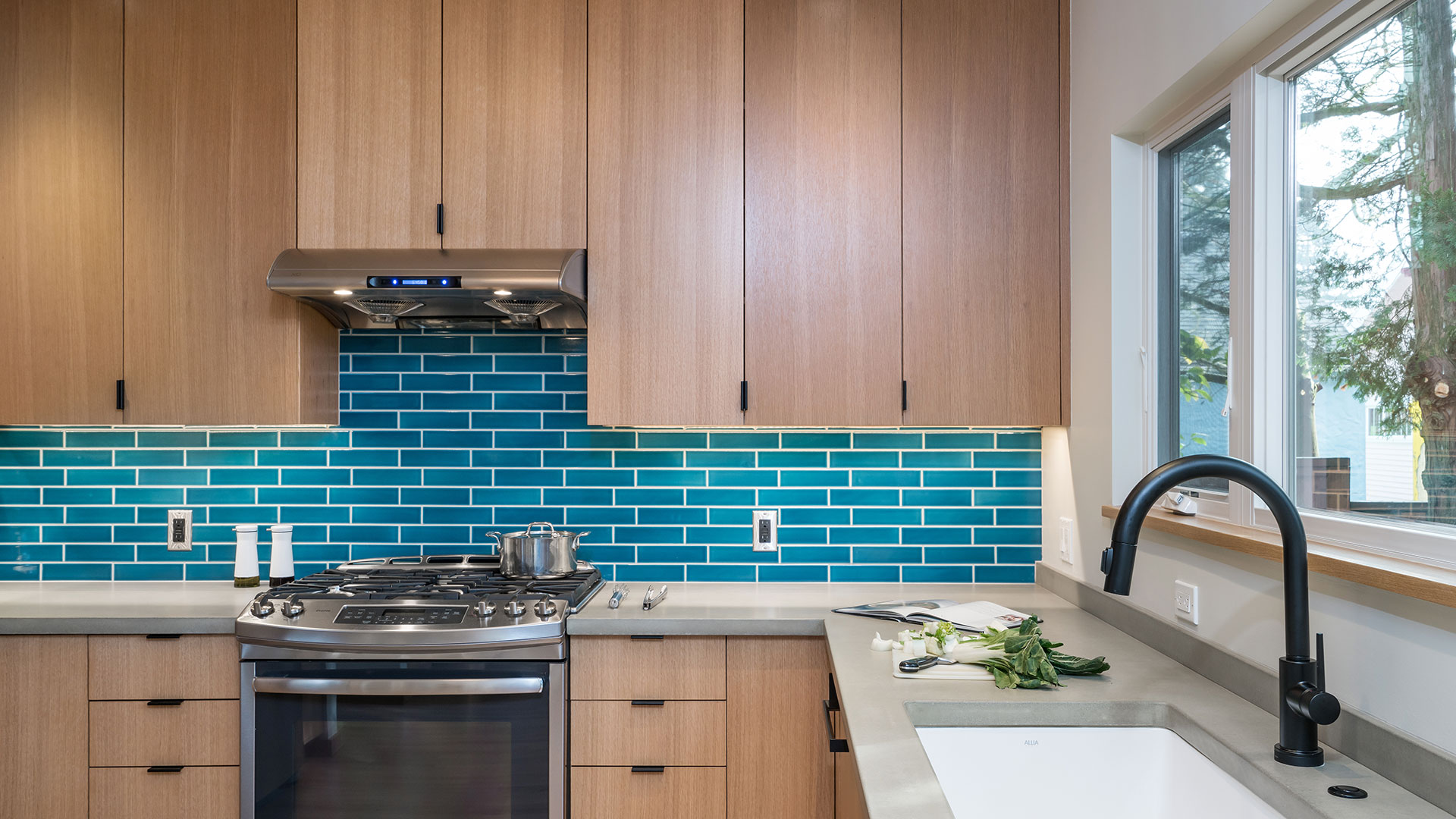
The humble beginning of this home was an early 1900s one-room cabin. Six additions over the next 100 years made it a hot architectural mess. Further, four mature, 100-year old fir trees in the backyard required preservation and therefore prevented any new construction at the rear of the home. The illogical puzzle needed reworking to better suit the client and the site. This whole house renovation provides a fresh start—a new legacy as a modest modern home sweet home.
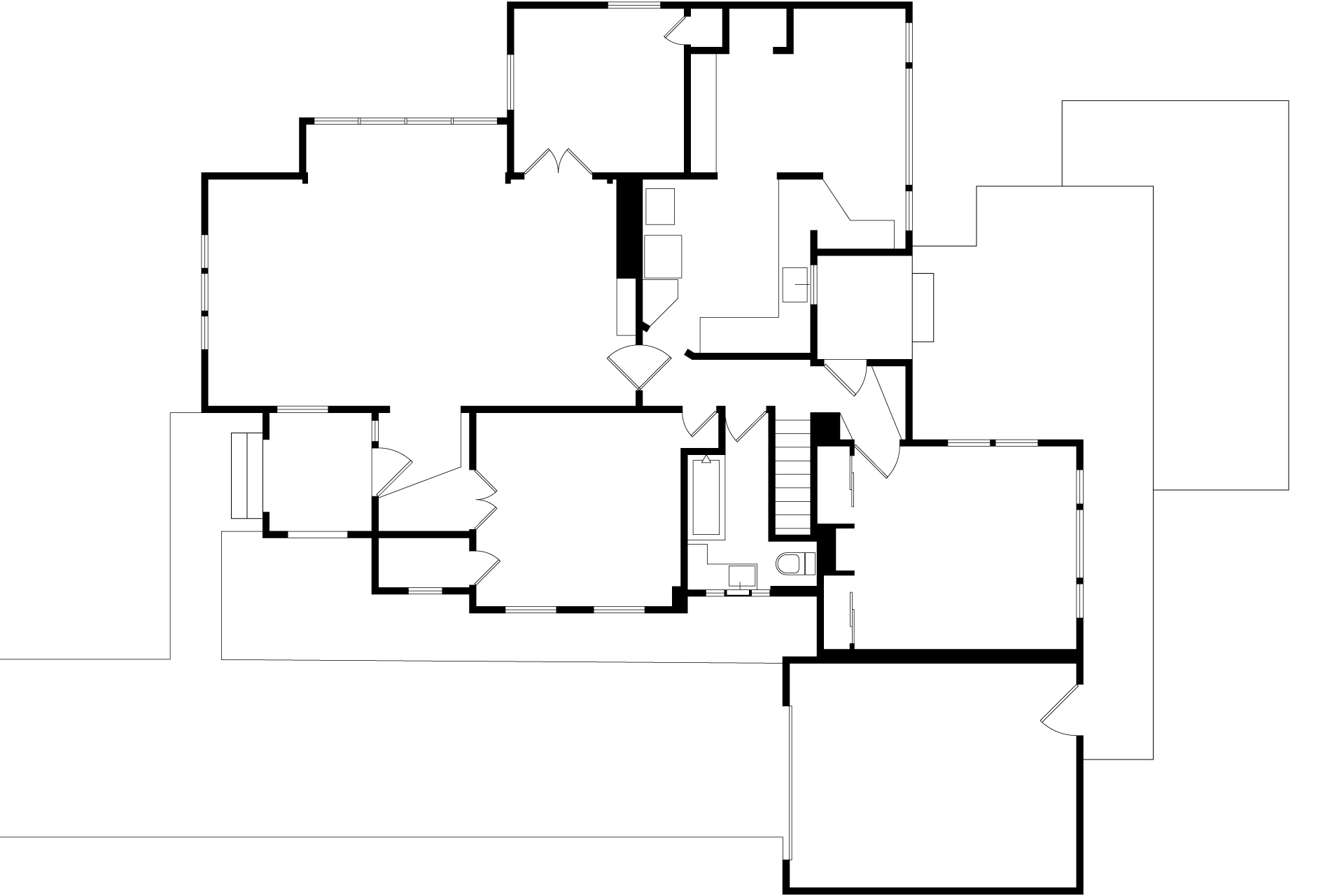
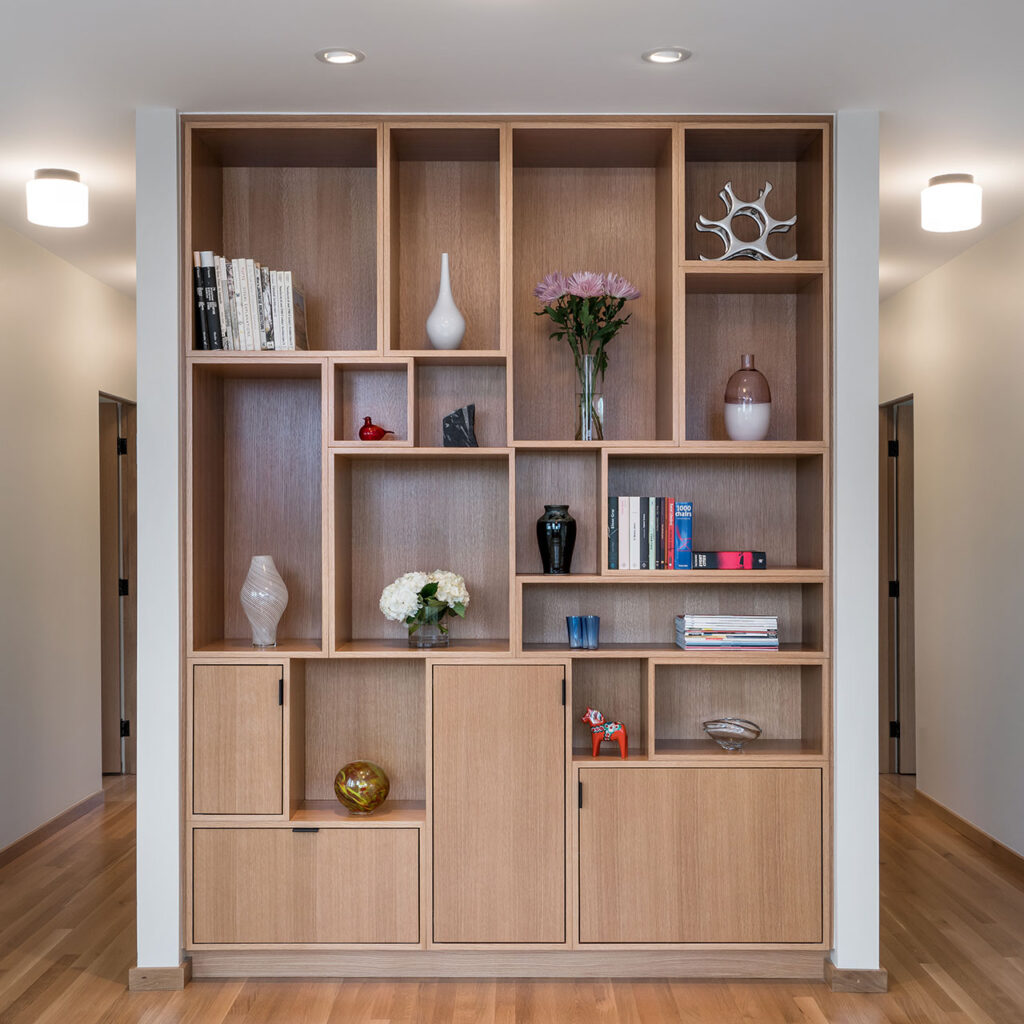
The three-bedroom, 1,320-sq.ft. home was deconstructed and brought back to life as a 1,145-sq.ft. two-bedroom haven. Two key strategies drove the design of this whole house renovation. First, detaching the garage from the home improved access to the backyard and provided ample space for guest quarters. Then, custom designed built-ins enhance the flow of the main house by bookending the centralized bathroom and creating a clear circulation path.
Beautiful built-ins unify the design of the main living areas while allowing for perfect personal touches and eye-catching accents.
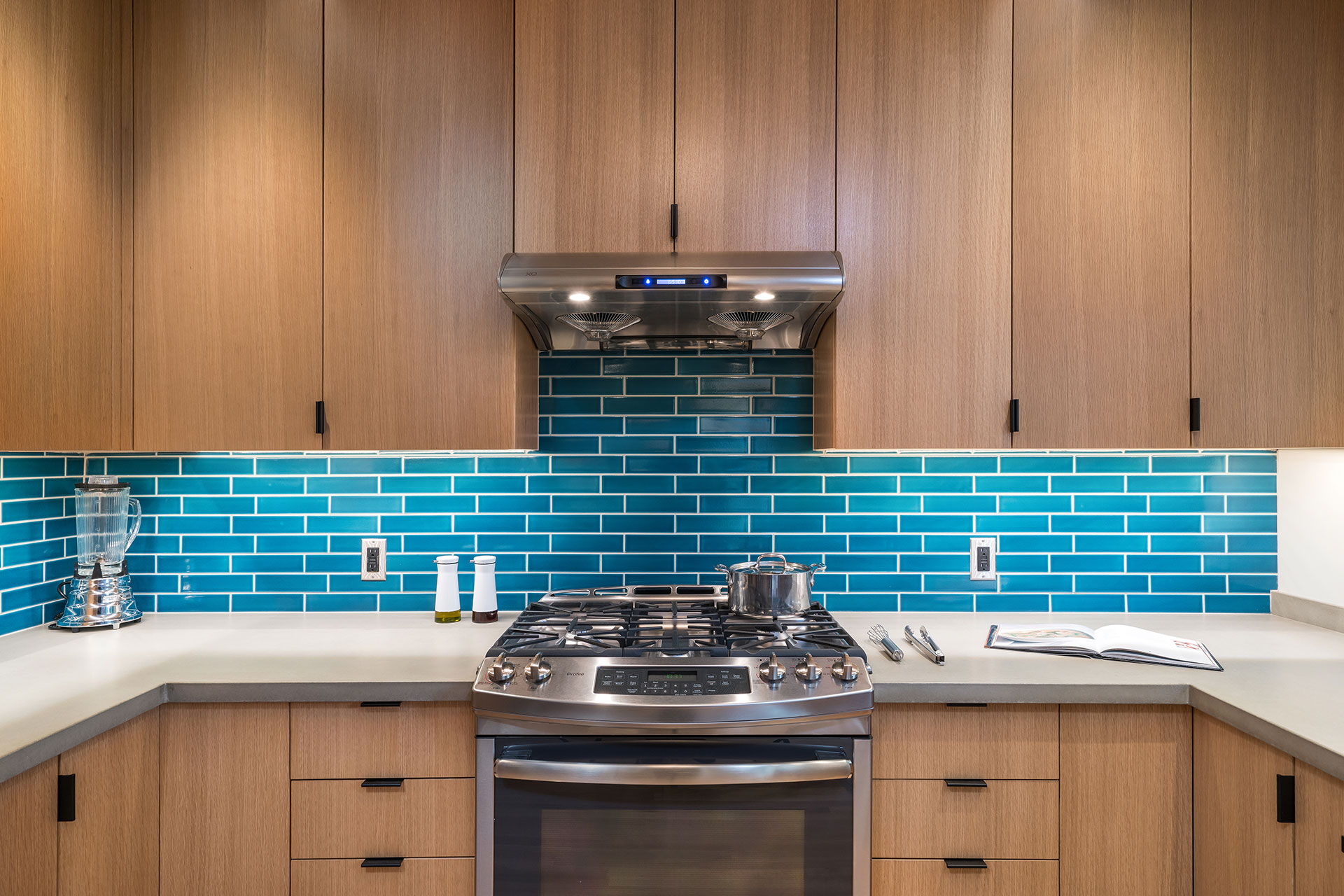
The thoughtful reconfiguration provides a desirable open kitchen and dining area that directly connects to outdoor living space. The kitchen features rift white oak Euro-style cabinets while concrete counters and contrasting black hardware complete the look.
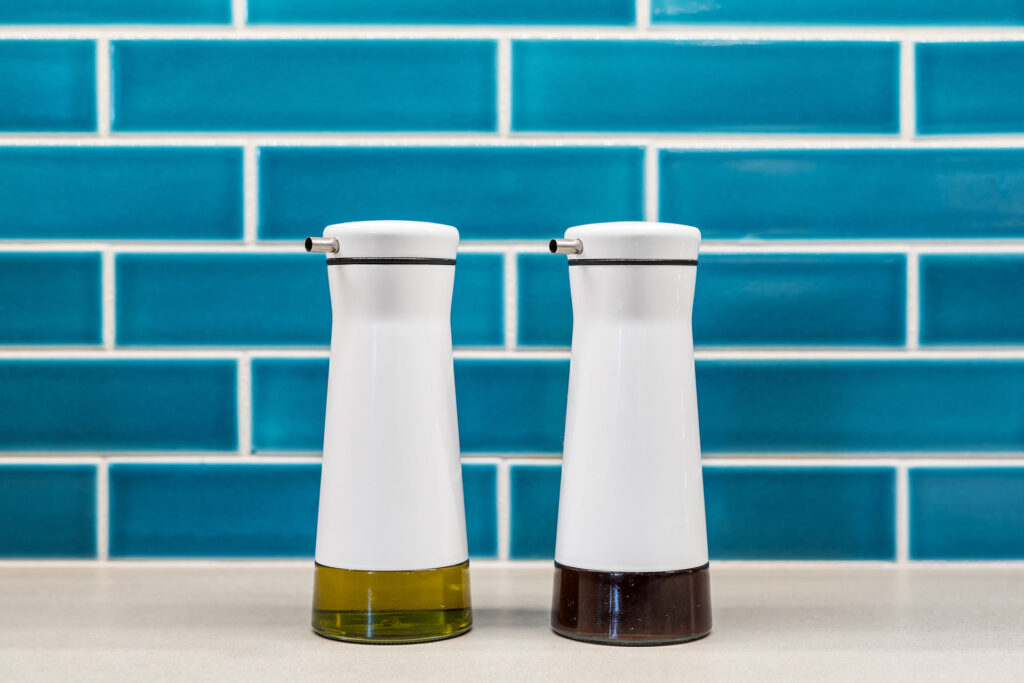
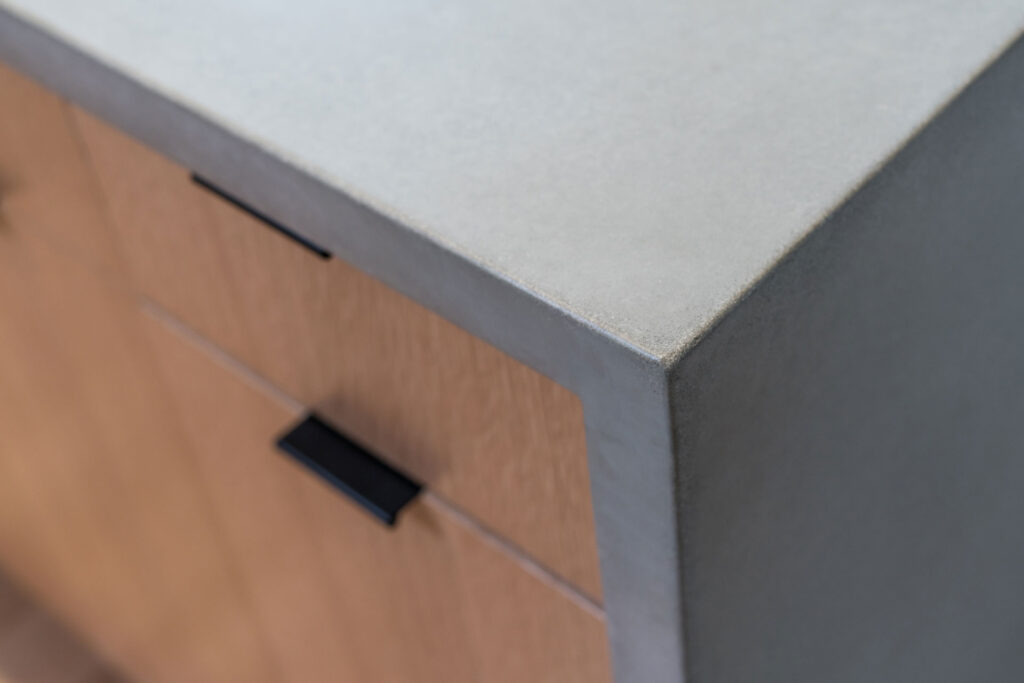
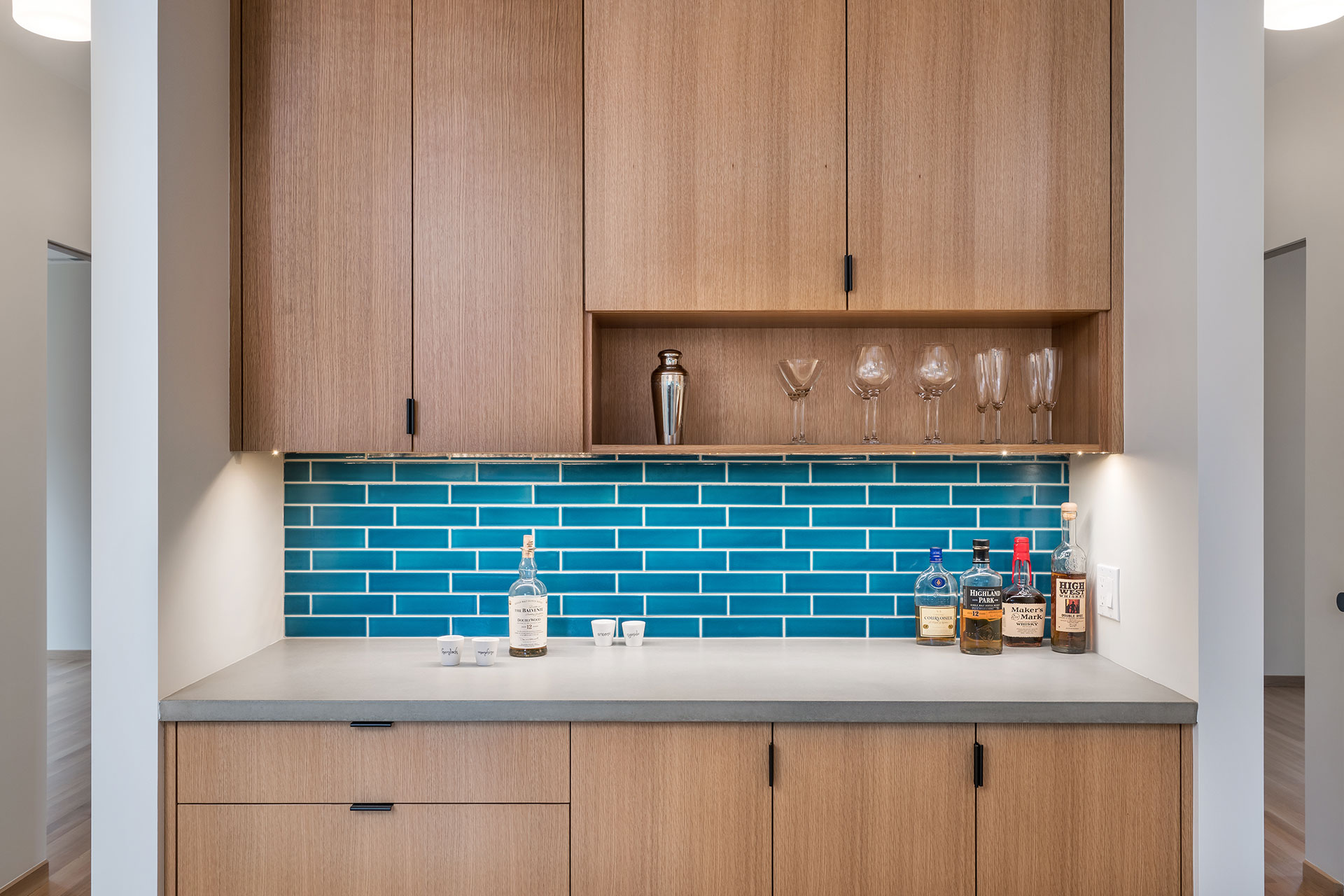
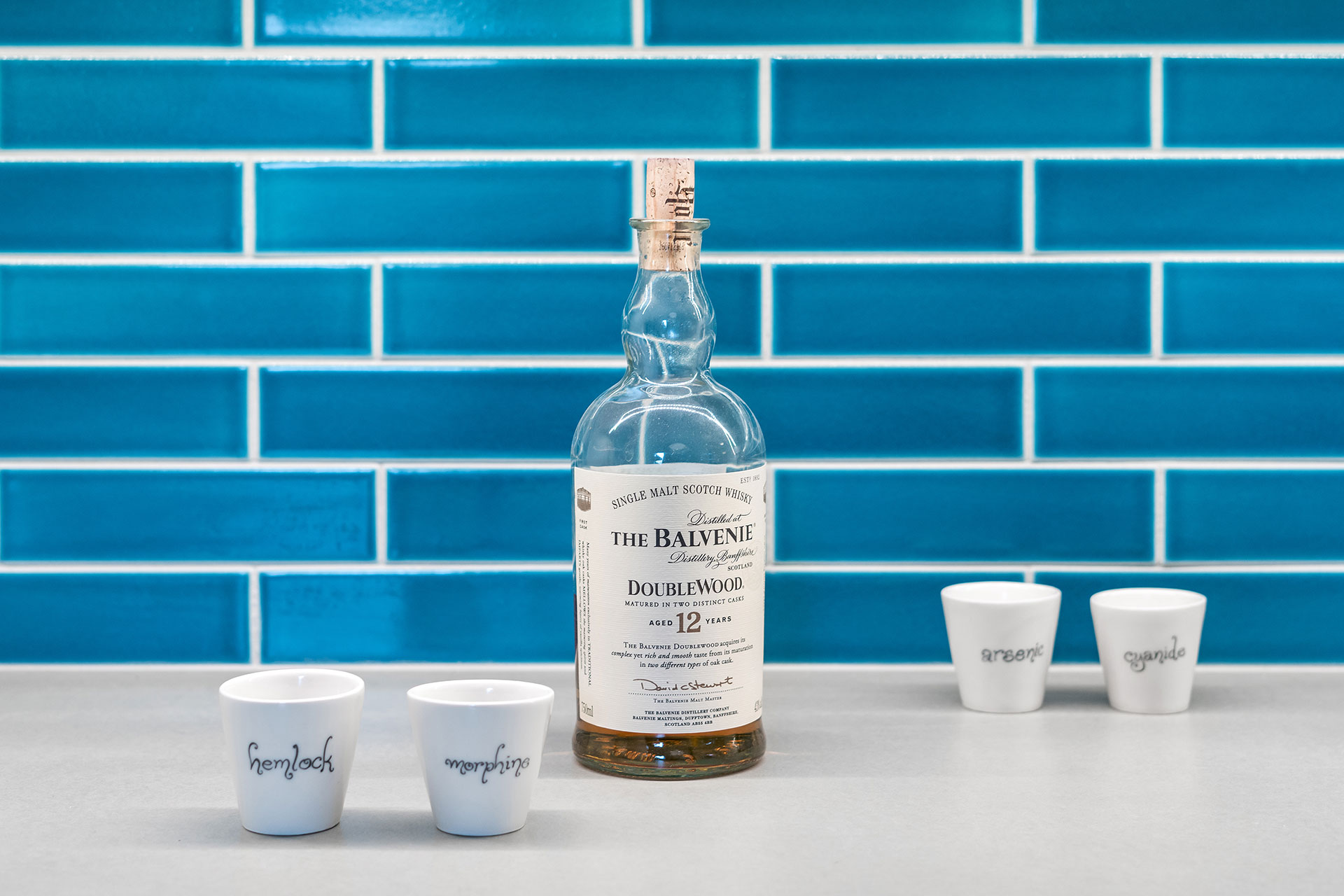
A FireClay tile backsplash is a highlight of the space. The ocean color is like a breath of fresh air that infuses the space with energy.
An interest in local and sustainable materials influenced the choice of finishes in this whole house renovation.
Everyone wants to spend more time in this shower.
A skylight brings ample natural light into the centralized bathroom while an evergreen FireClay tile accent makes this a refreshing spa-like oasis. The custom-designed frosted glass panel separates the walk-in shower from the remainder of the bathroom, allowing privacy while maintaining the open design.
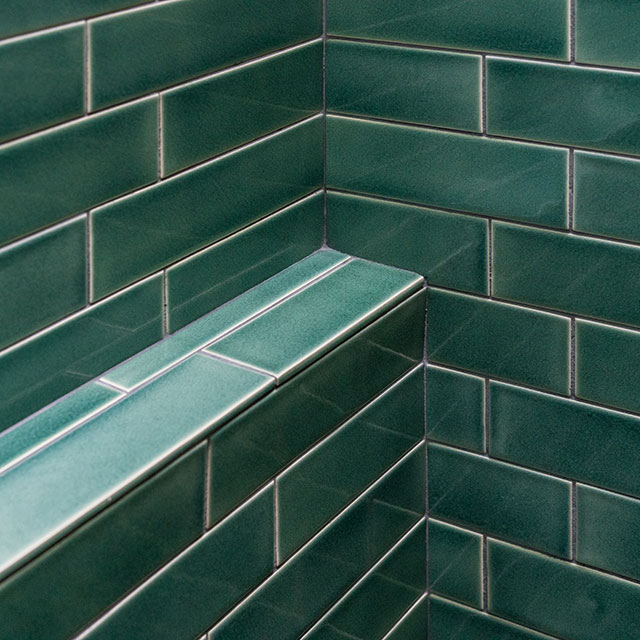
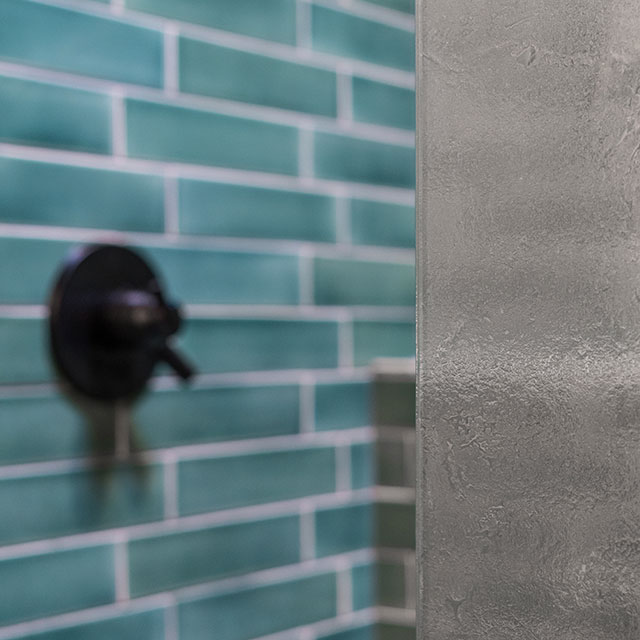
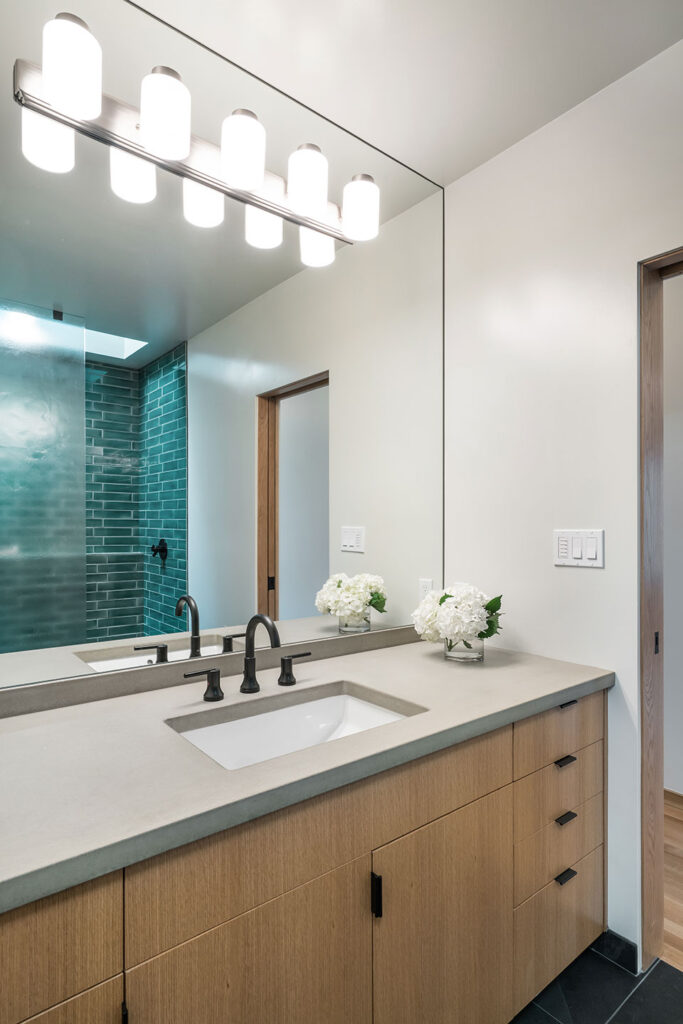
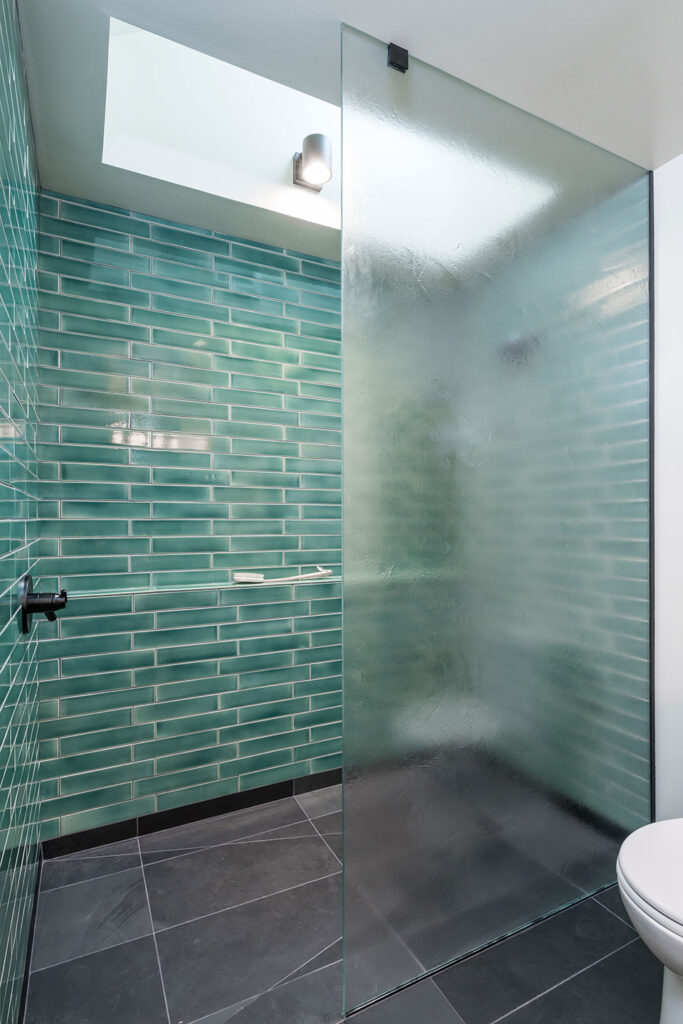
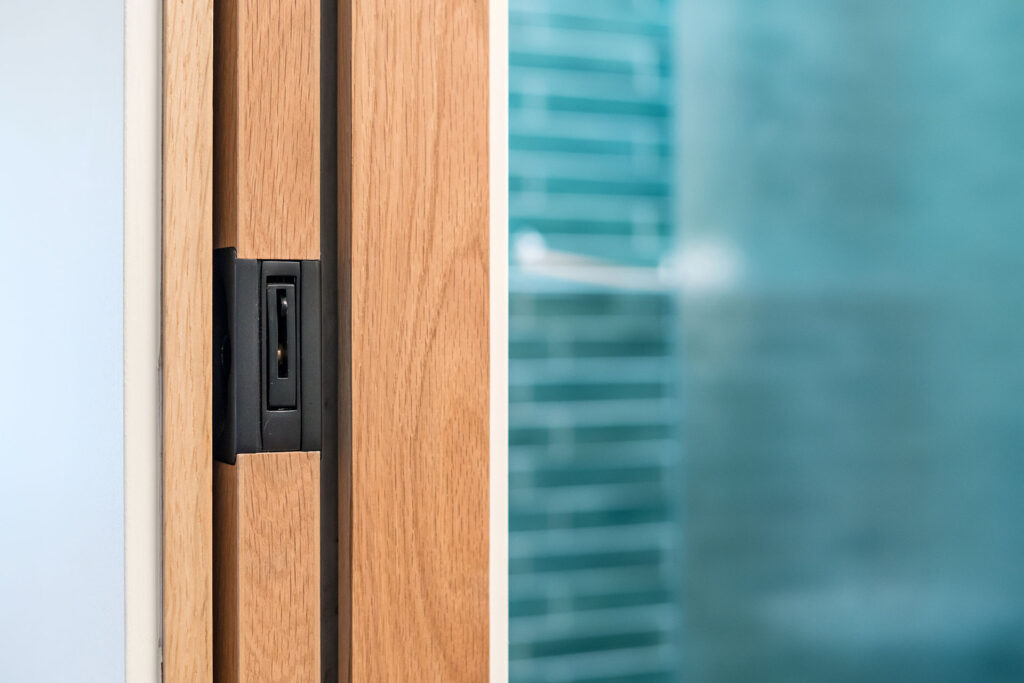
Light dances across the textured surfaces—an enviable mix of materials installed in pleasing geometric patterns.
