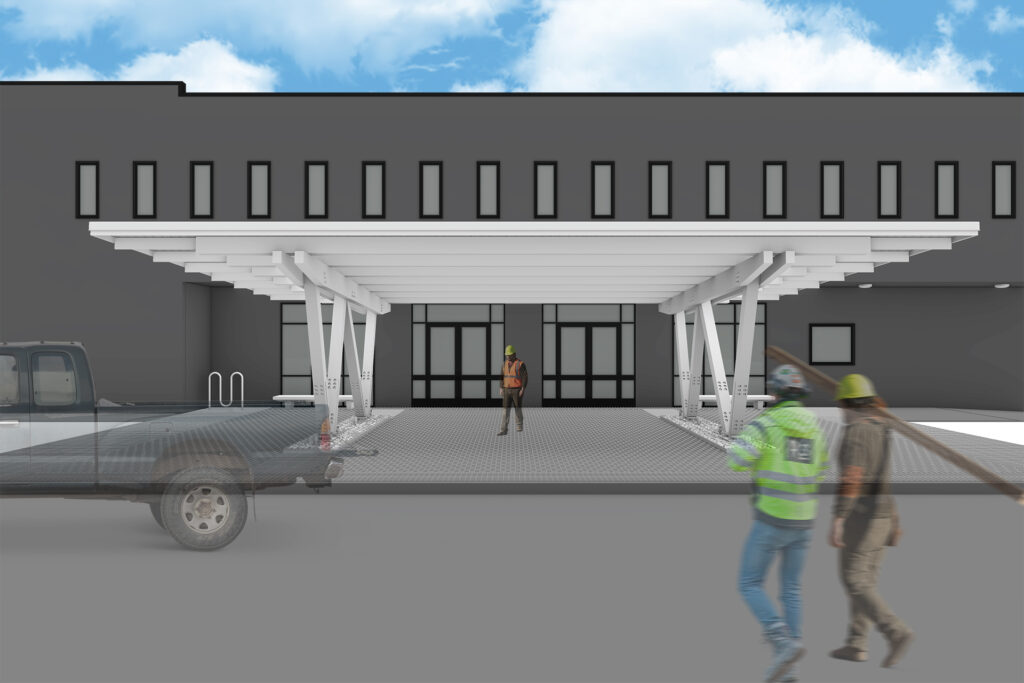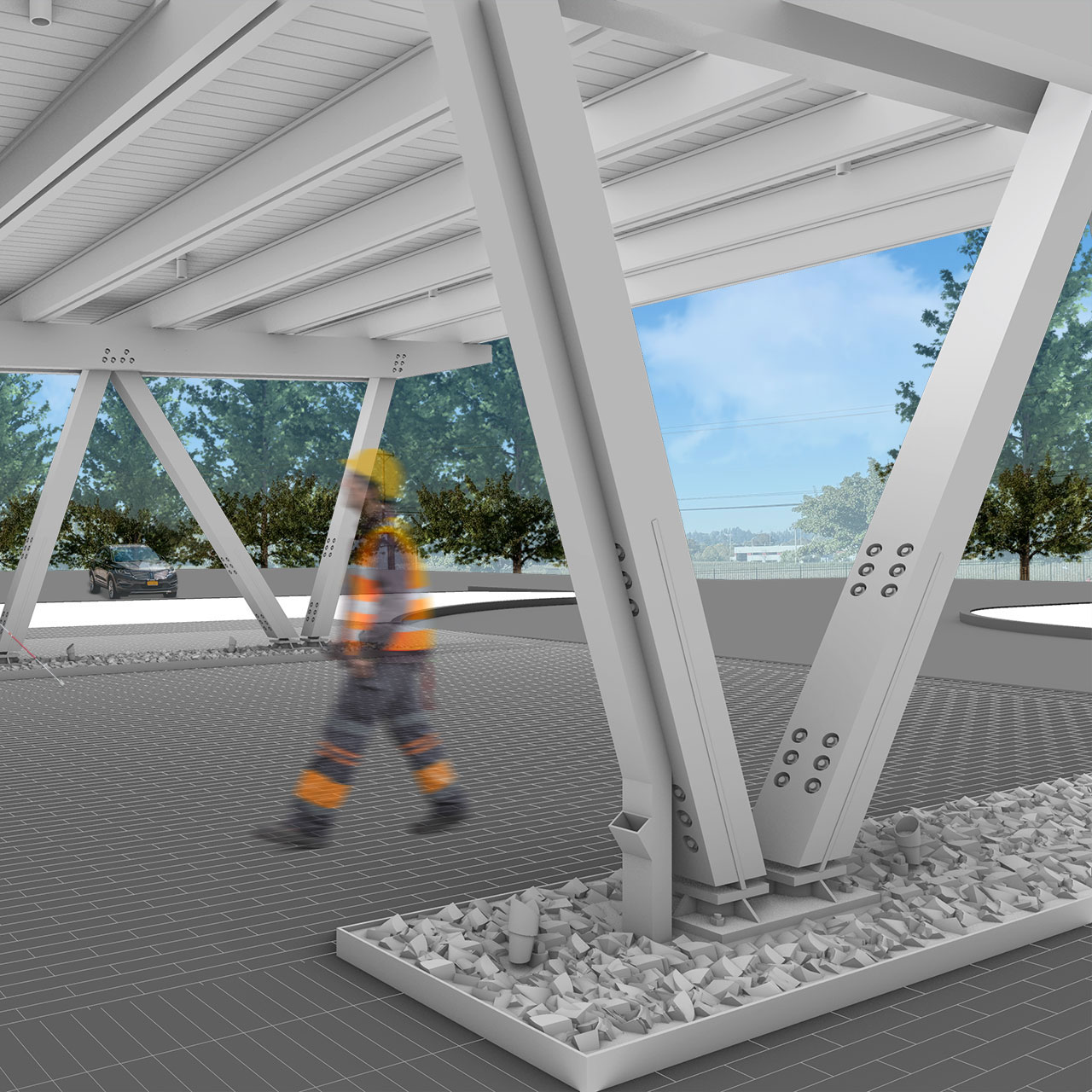
Originally built in 1975, this industrial building was converted into a trade training school in 2006. However, it lacked a distinct entry point, protection from the elements, and any reference to its new purpose. To address these issues, an industrial wood canopy was added. The canopy helps brand the union carpenter training center and provides a proper welcome for students and visitors.
Transforming a distribution facility into a welcoming training center
Located in a northeast industrial area east of the airport, the existing structure was built for Wagner Mining Equipment Company in 1975 as a wholesale distribution facility.
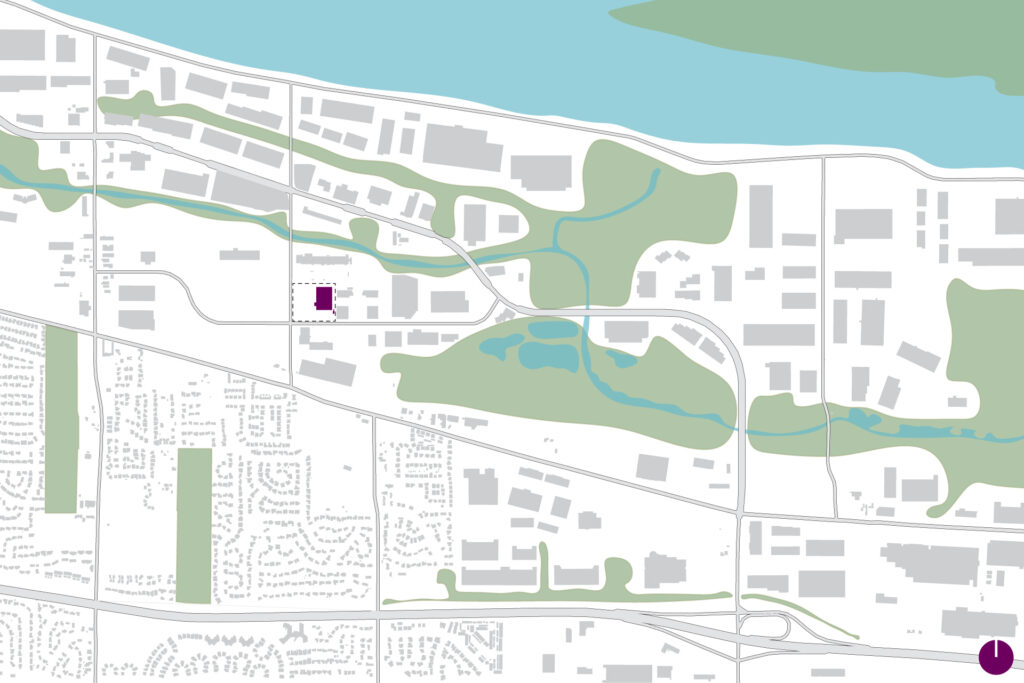
The main entry drop-off and outdoor plaza were originally a ramp loading area. This area included truck bay doors in the concrete wall underneath a recessed overhang, as seen in the image below. This served as the shipping side of the warehouse. However, a shipping entrance does not make a good entrance for people.
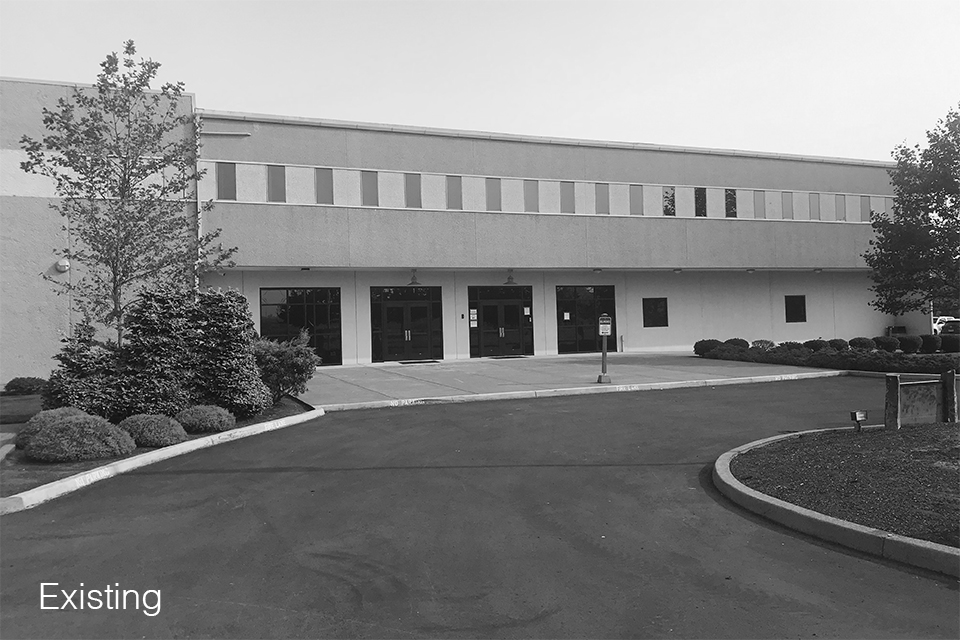
Refreshing the exterior with an industrial canopy
The existing building needed better street presence to provide a welcoming entry point for the carpentry training center. Therefore, a new canopy (highlighted in purple in the site plan below) offers a clever solution to add visual interest to the nondescript facade. Furthermore, it accentuates the site plan by creating a more meaningful connection between the entrance and drop-off area.
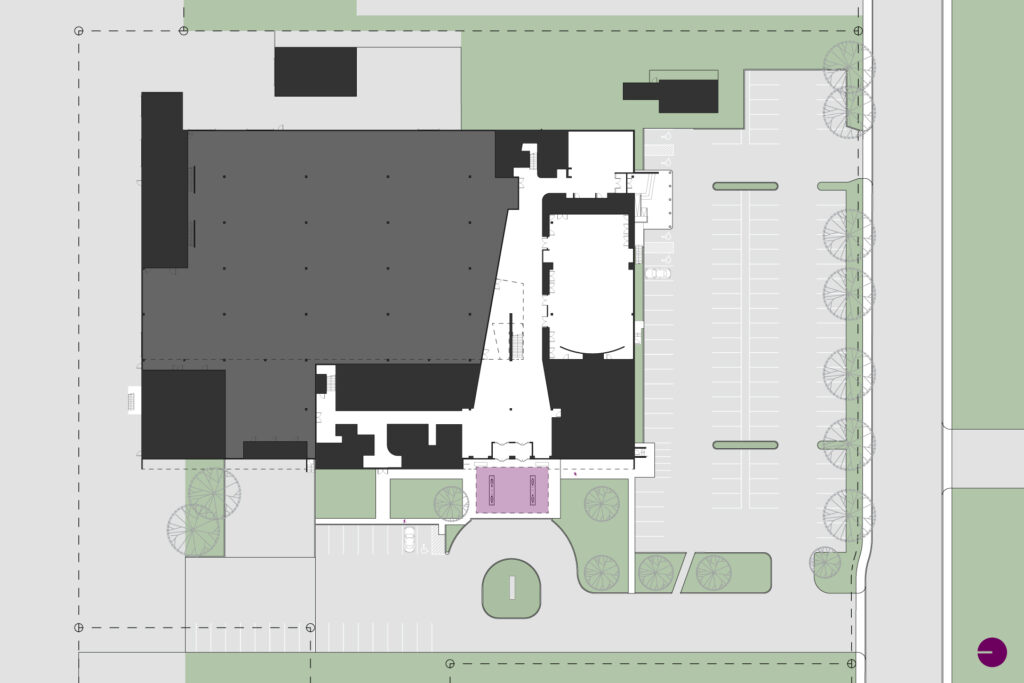
Anatomy of the industrial canopy
To accentuate the tilt-up concrete building and better reflect the highly regarded carpenter training center, wood was selected as the primary material for the industrial canopy.

The modern timber frame offers a 44’ wingspan to frame the symmetry of the existing paired entries. It tucks neatly under the existing soffit without connecting to the existing structure. Additional features include discrete integral LED lighting. The warm glow illuminates the canopy during the early darkness of the winter season, which arrives before the business day is over.
Stone bases address safety
Due to the angles within the canopy structure, stone bases provide accessibility cues to prevent visitors from close encounters with the timber columns. The detail adds texture and reinforces the industrial appeal while providing the distance needed for proper head clearances.
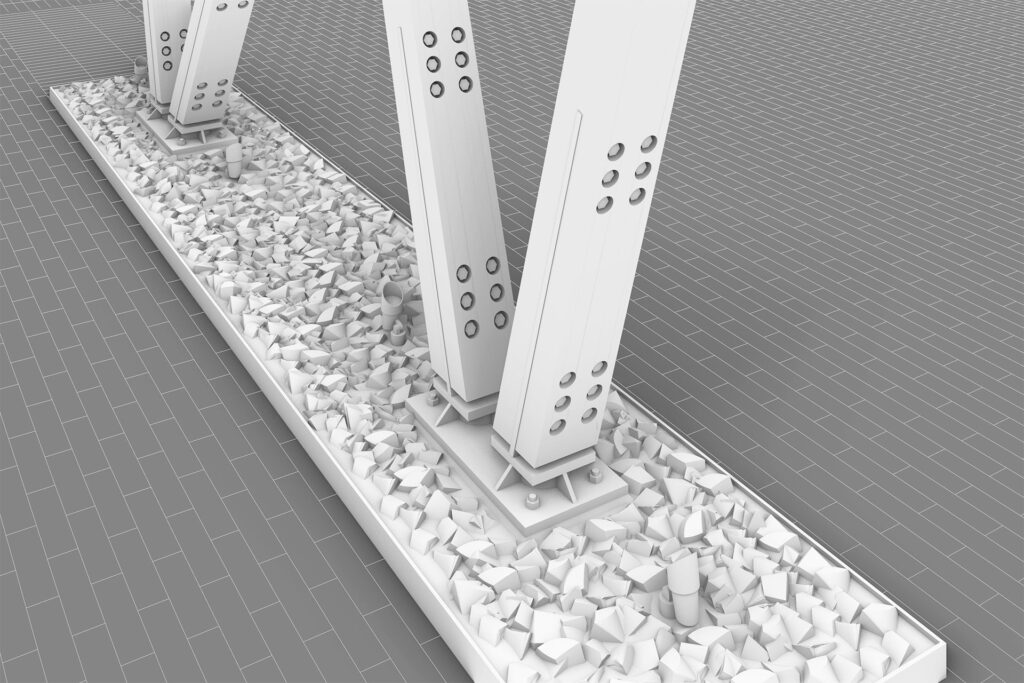
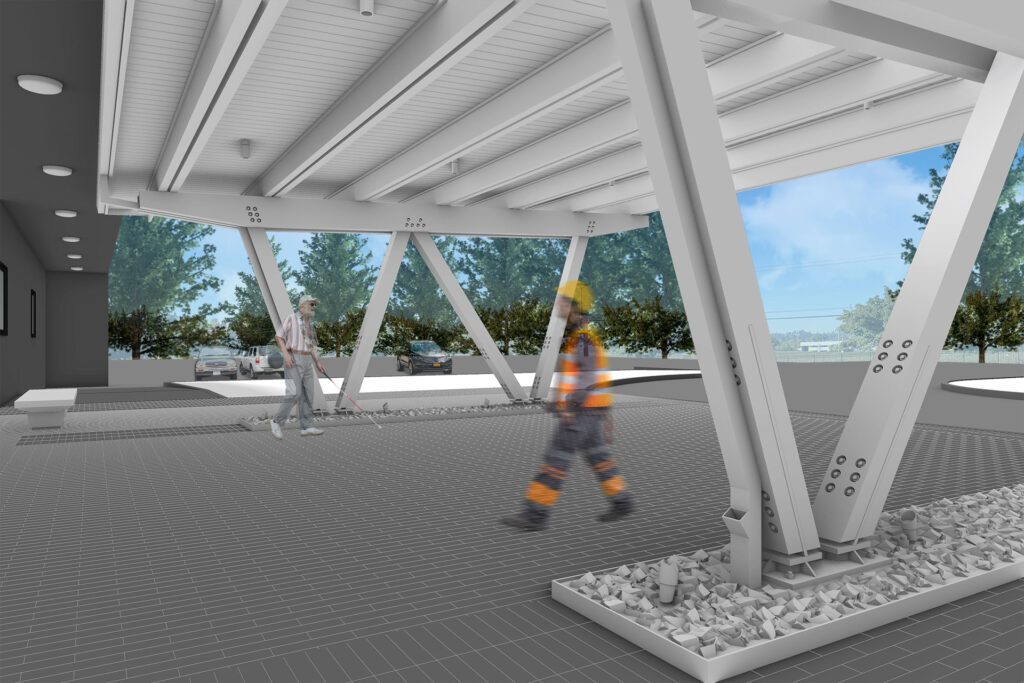
The fully detached structure provides a complementary and protective entry space leading to the existing front doors. In addition to instilling pride in the students, the new entry welcomes industry partners who utilize the center’s large meeting room. The industrial canopy provides ample protection during Portland’s wet seasons while creating a welcoming, sheltered space that guides visitors to the front door.
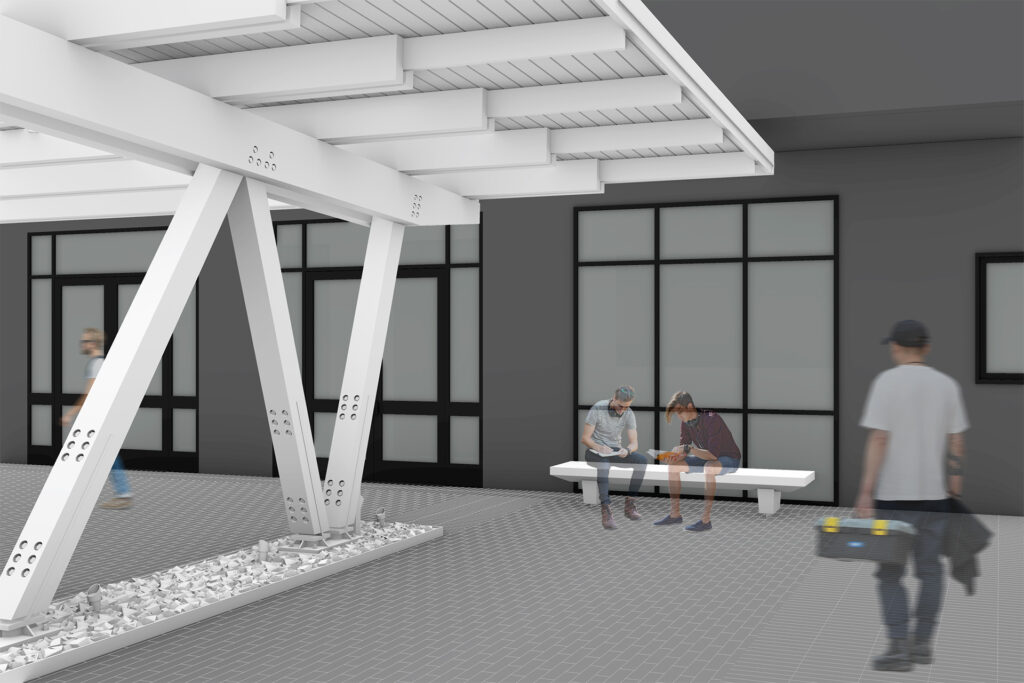
This industrial canopy demonstrates how a well-considered structure can enhance existing conditions. It improves the architecture, sense of place, and welcoming appeal of a building.
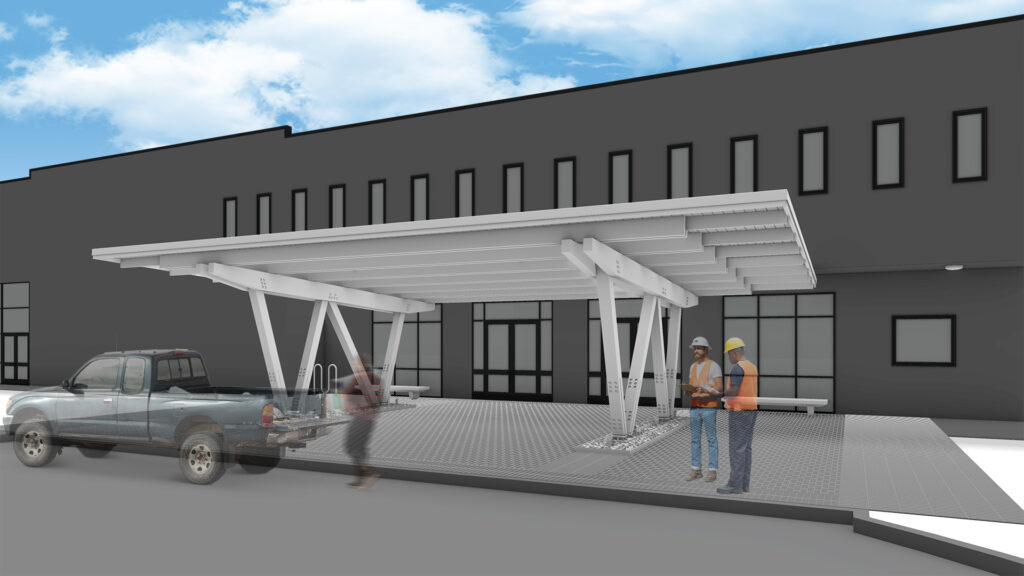
Is it time to enhance your building exterior?
The perfect building to suit your business may lack the curb appeal you desire. An industrial canopy is one way to refresh an entry sequence, but there are many more solutions that effectively update an exterior. We relish an architectural challenge, so call us to discuss your unwelcoming entry or exterior challenges.
