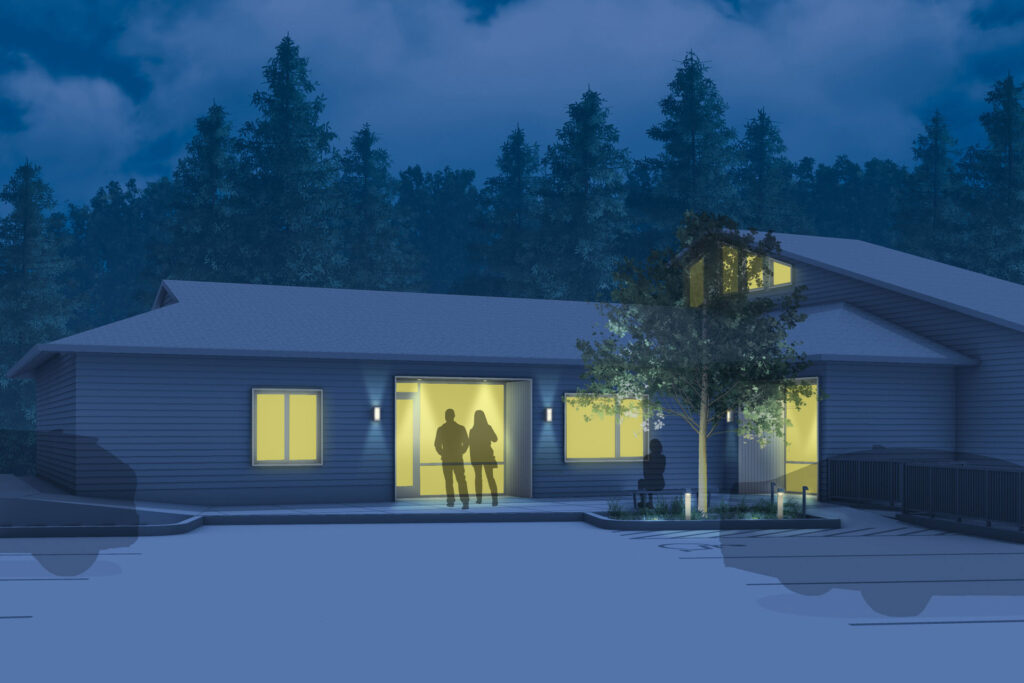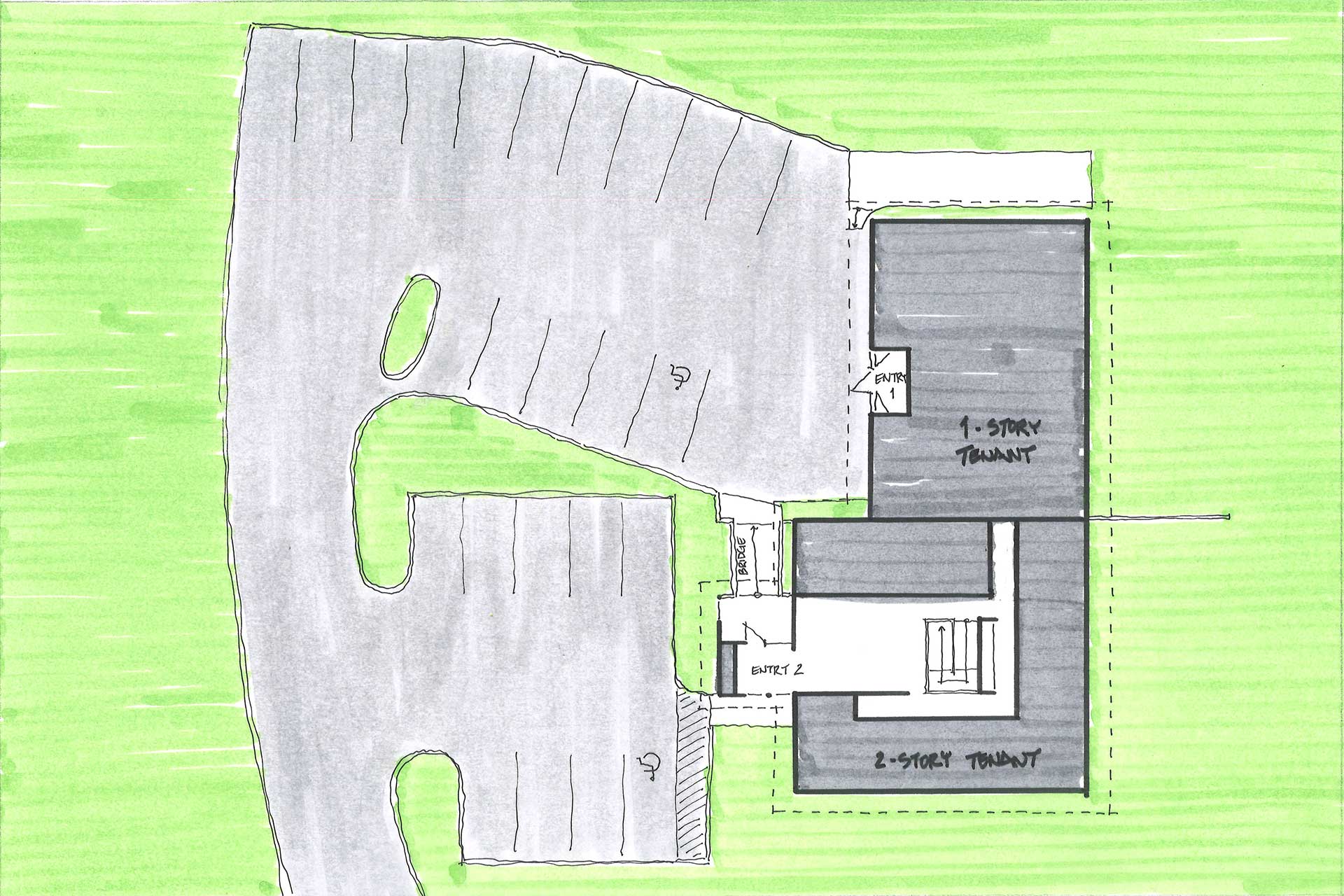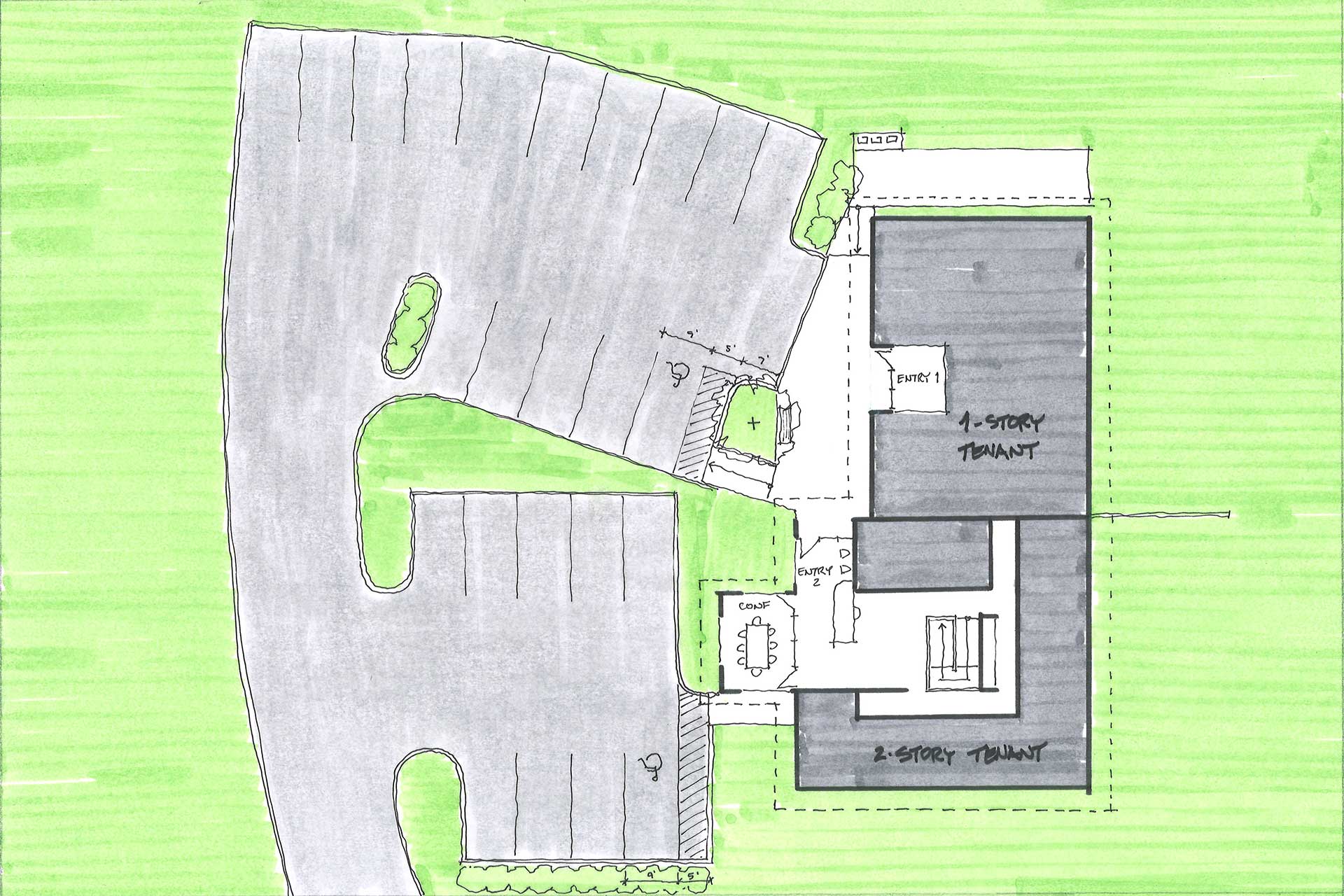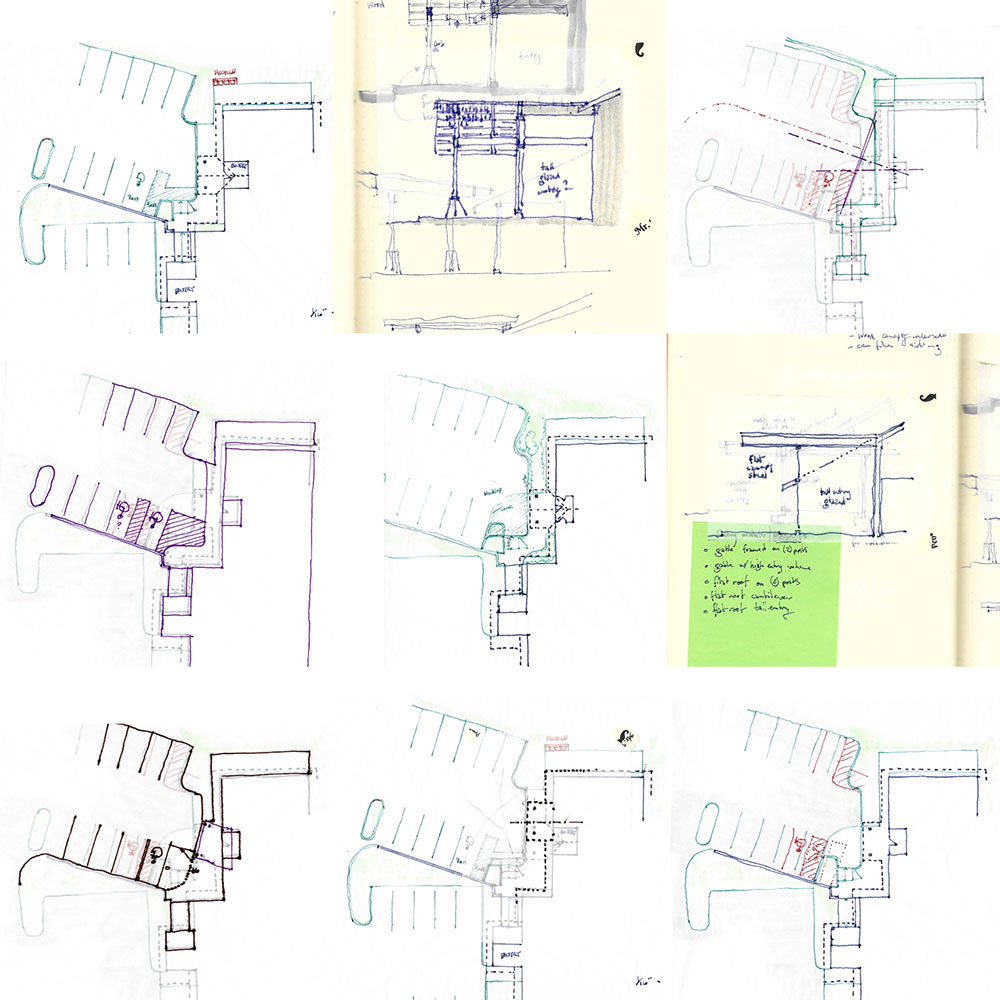
How does a building entry support business success? It makes a company easy to find, creates a memorable first impression, and welcomes people right through the front door. When business owners purchase a new property there are often numerous renovations to tackle. Creating a well-articulated building entry is a good first step, a smart investment to ensure clients easily find your new front door.
In the case of accounting firm Bray & Associates NW, upon purchasing a small office building in West Linn, they knew the exterior needed an update. So they called upon CA to address an aging cladding system and failing exterior bridge. But most importantly, they wanted to improve the building’s two main entries, located at the upper parking lot of this split-level structure.
The Project Challenge
In the existing building, it is unclear where the front doors are because they dump anonymously into the existing parking lot. Nothing marks them as important or significant.
Bray wanted to provide covered entries so people coming to the building would have protection as they approached the front doors of each tenant’s space.
We considered adding new exterior porch structures, but they proved more expansive than we preferred. As we designed reasonable elbow room to gather under them and to separate vehicles from bumping their supports, the porch design started to eat more and more into the existing parking. How could we keep a compact entry area to balance parking with the safety needs of arrival?
A Clever Solution
We decided to subtract two protected entries (one for each tenant space) from the body of the building below the existing roof line. This strategy retains the original roof lines of the building while creating a modern update. These new exterior alcoves offer a place to pause and shake off the rain before entry. Further, by relocating the 2-story tenant entry, we eliminated the need to rebuild a failing bridge structure. We instead created a new interior conference room with a view from the old exterior covered porch. As a result, this subtractive strategy allows us to limit new structural work, working with the existing building frame.
Building Entry – One Story Tenant
The single story tenant space was originally designed as a garage. The interim conversion filled the former garage opening with a door that exits directly onto the parking surface. Faded paint striping was all that protected the building exterior from a delivery truck bumping into it. With a raised curb sidewalk, we divorced the cars from endangering the building itself and created a safe walkway to the new entry doors.
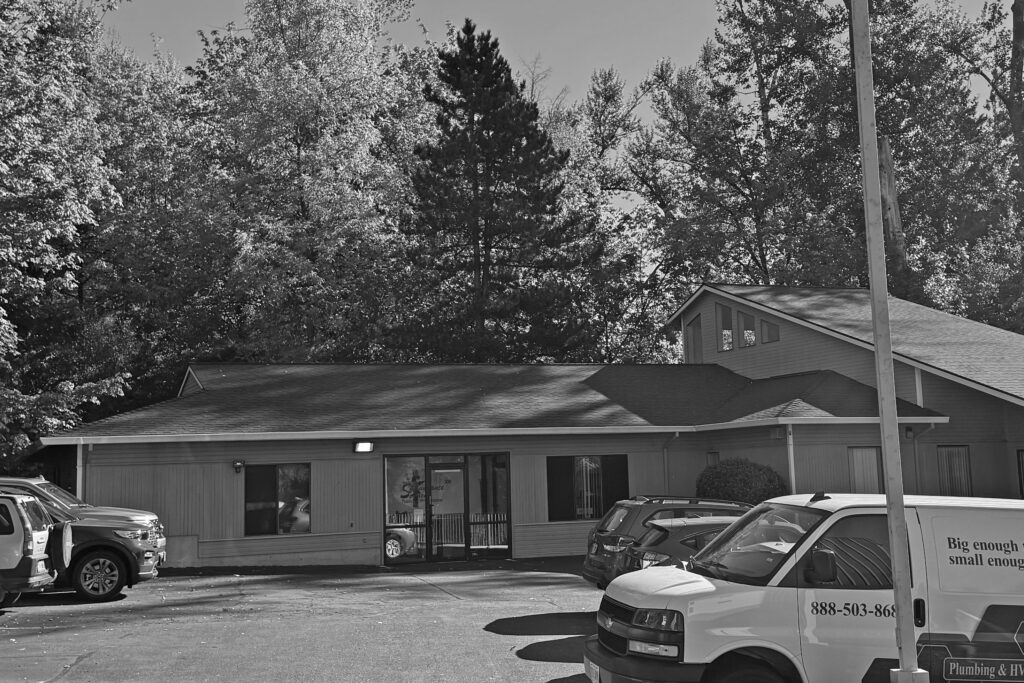
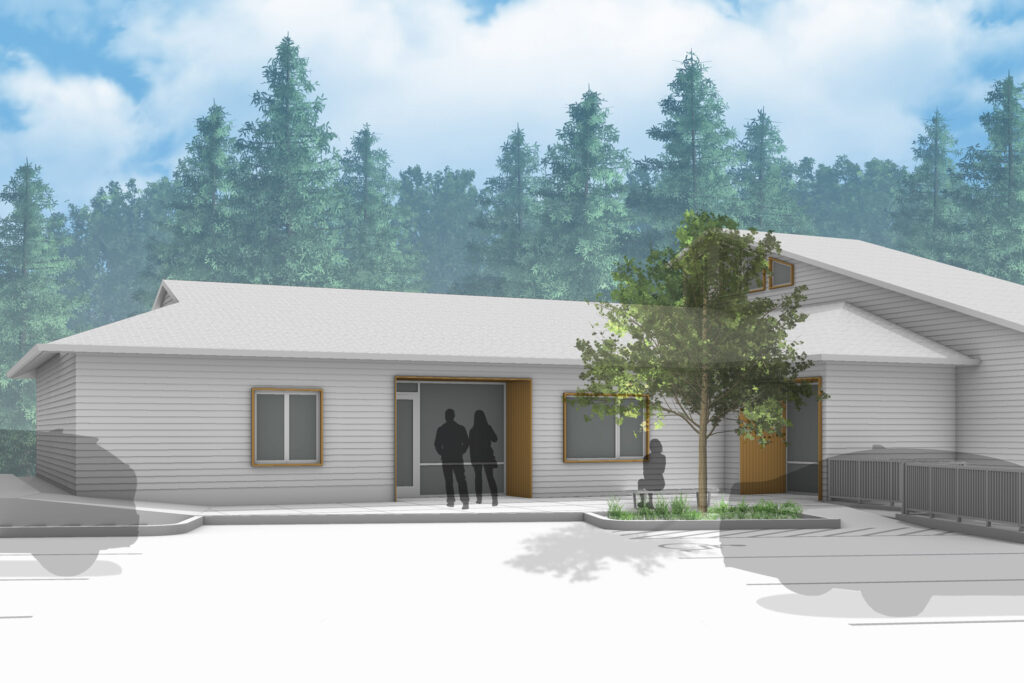
Building Entry – Two story tenant
Removing the bridge to the two-story tenant space allowed us to repurpose the former covered entry porch as a new interior conference space. We then moved the entry forward, creating an arrival space that is much more visible than the previous.
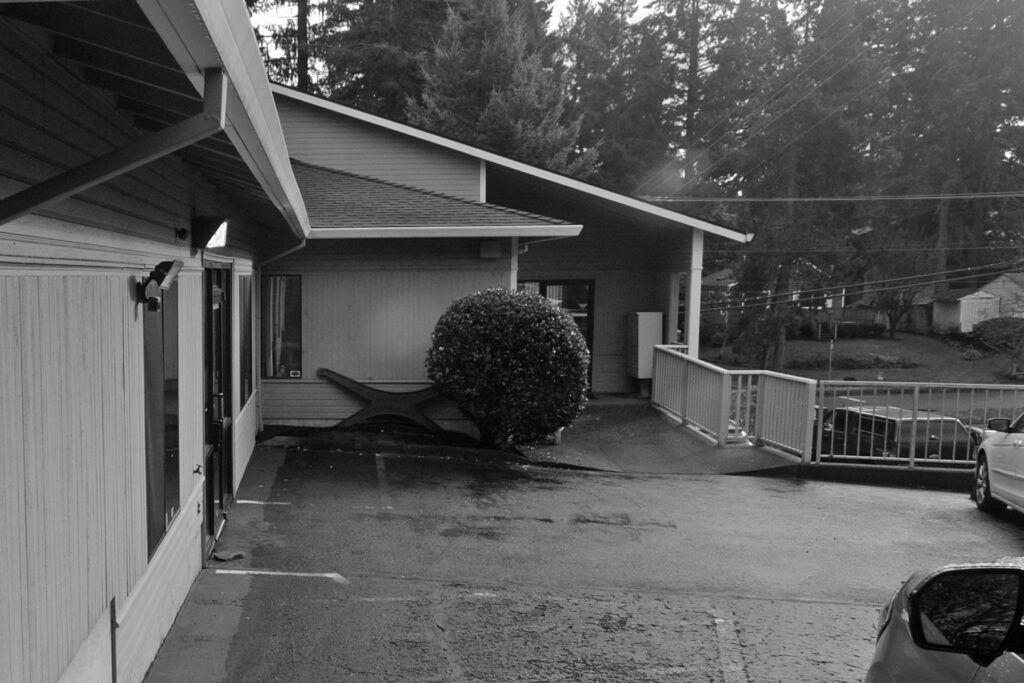
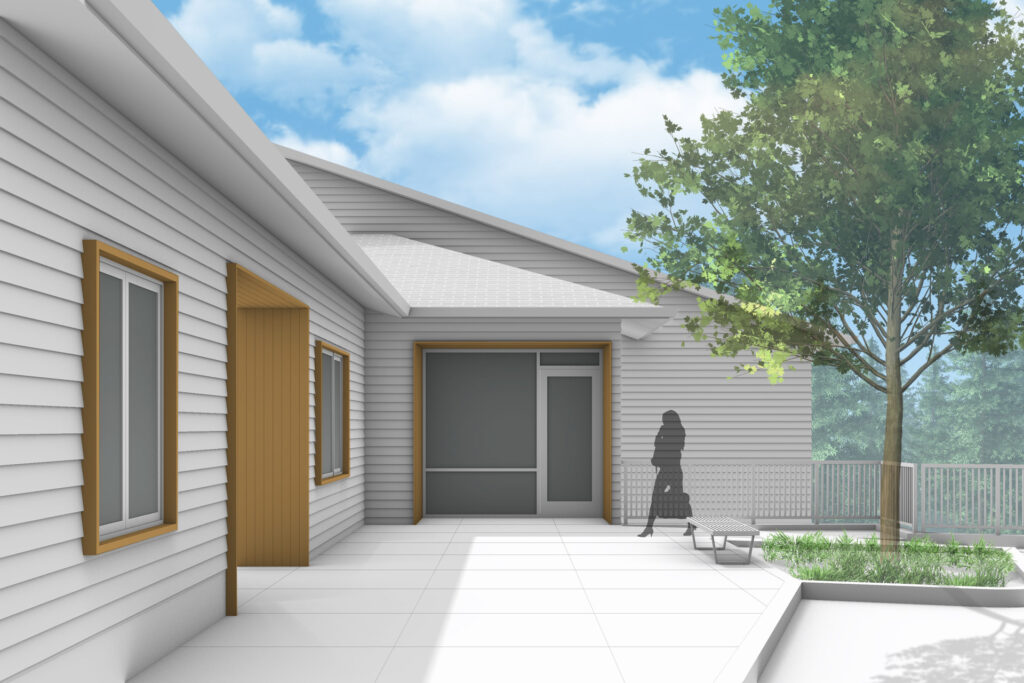
Both entries are consolidated at a new, compact entry sidewalk complete with an accessible ramp and plantings to soften the paving. Wrapping the entries with stained cedar punctuates the entry experience with texture and warmth. We look forward to watching this building entry concept come to life this year!
Challenge Accepted
From modest front door makeovers to dynamic entry additions, we enjoy a good building entry challenge. Call us if you are contemplating a façade refresh.
