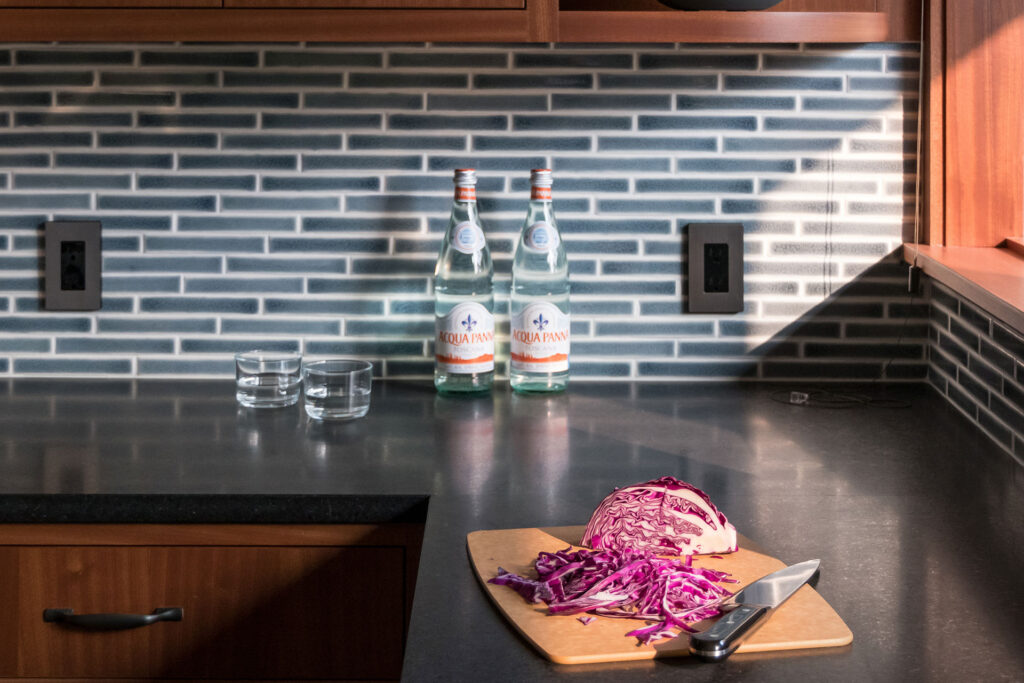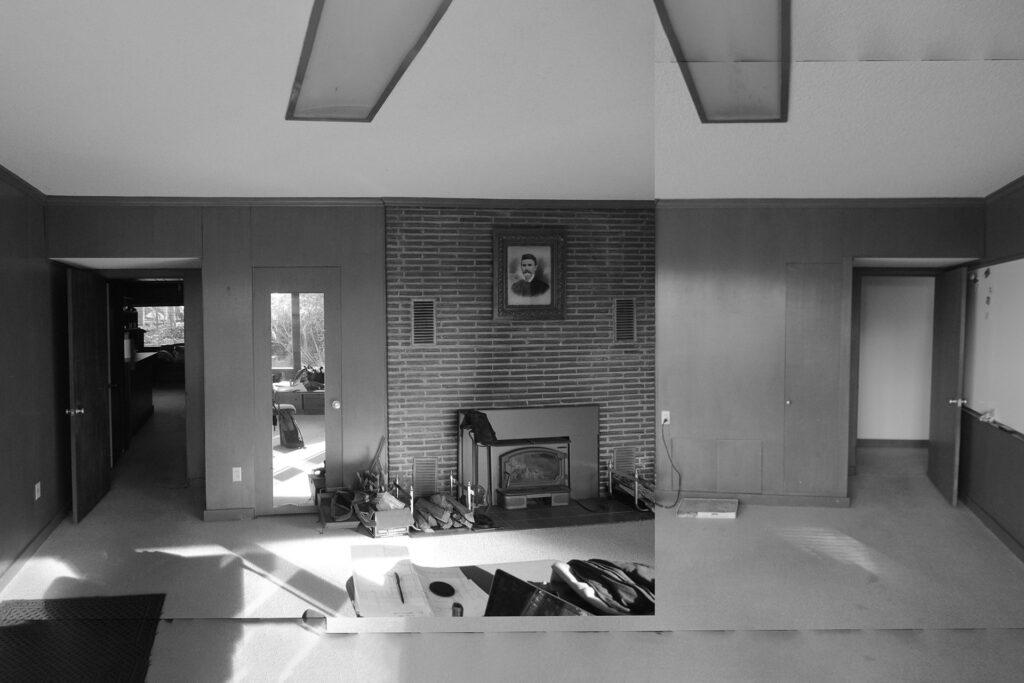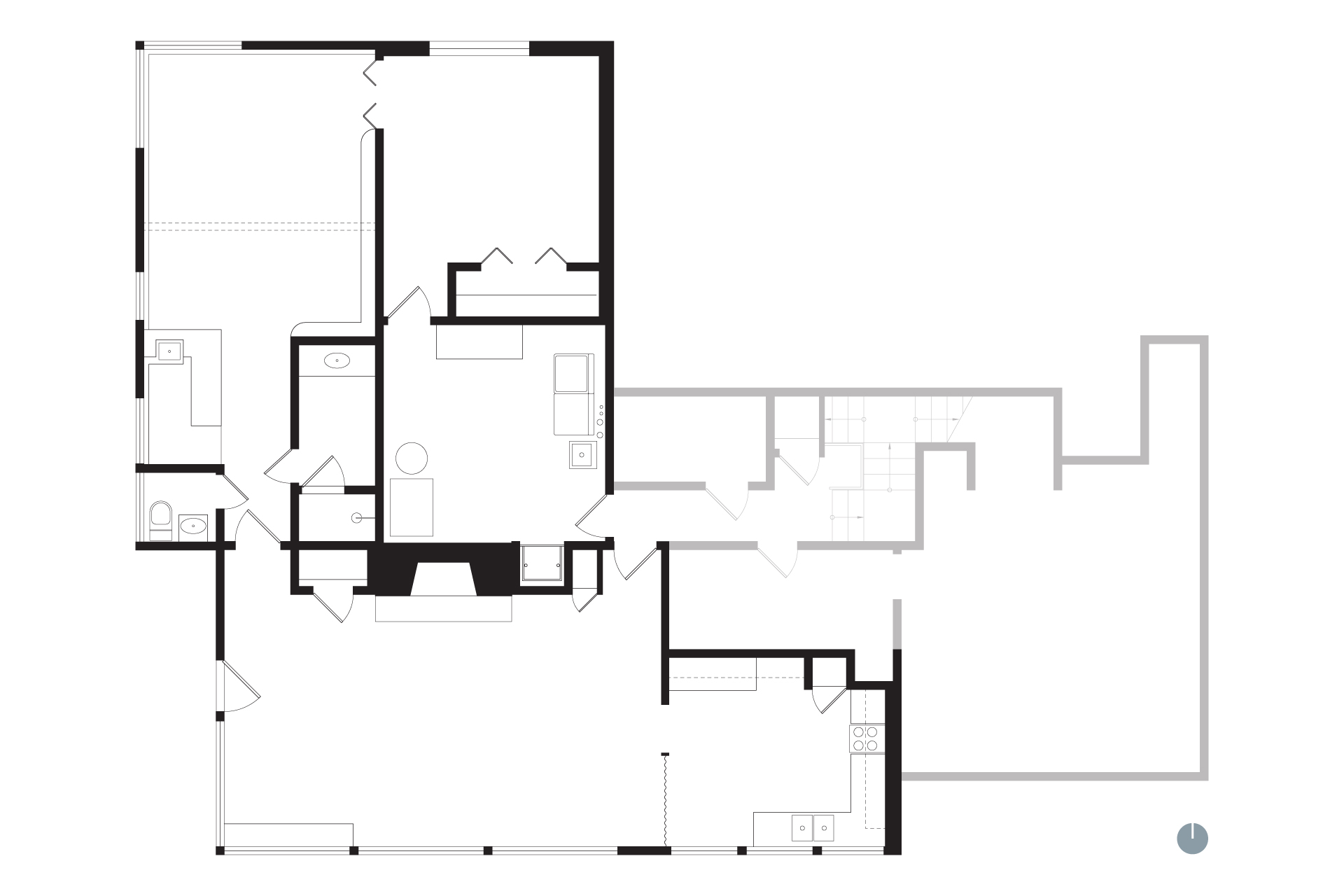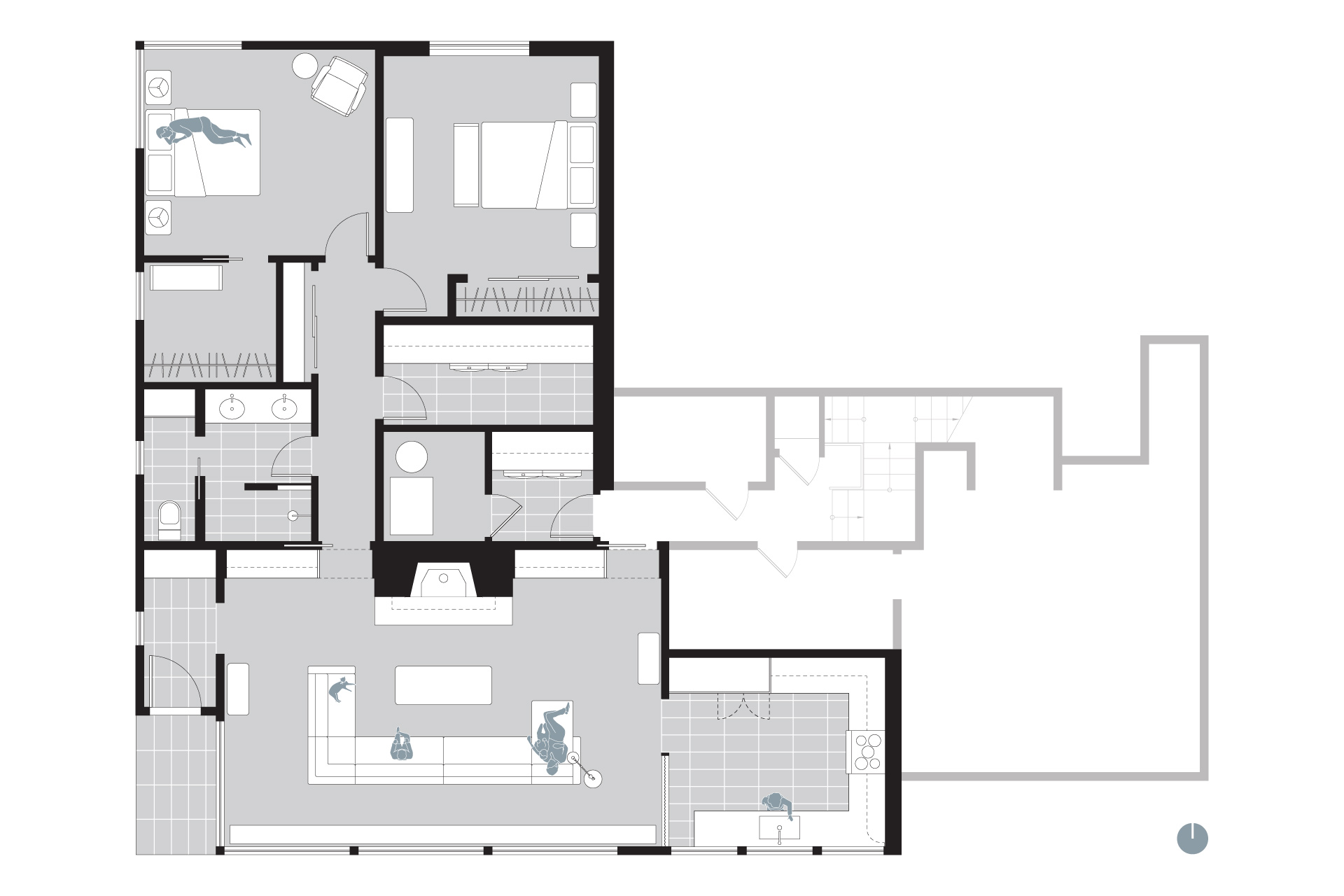Visit our website on your desktop for more project info.
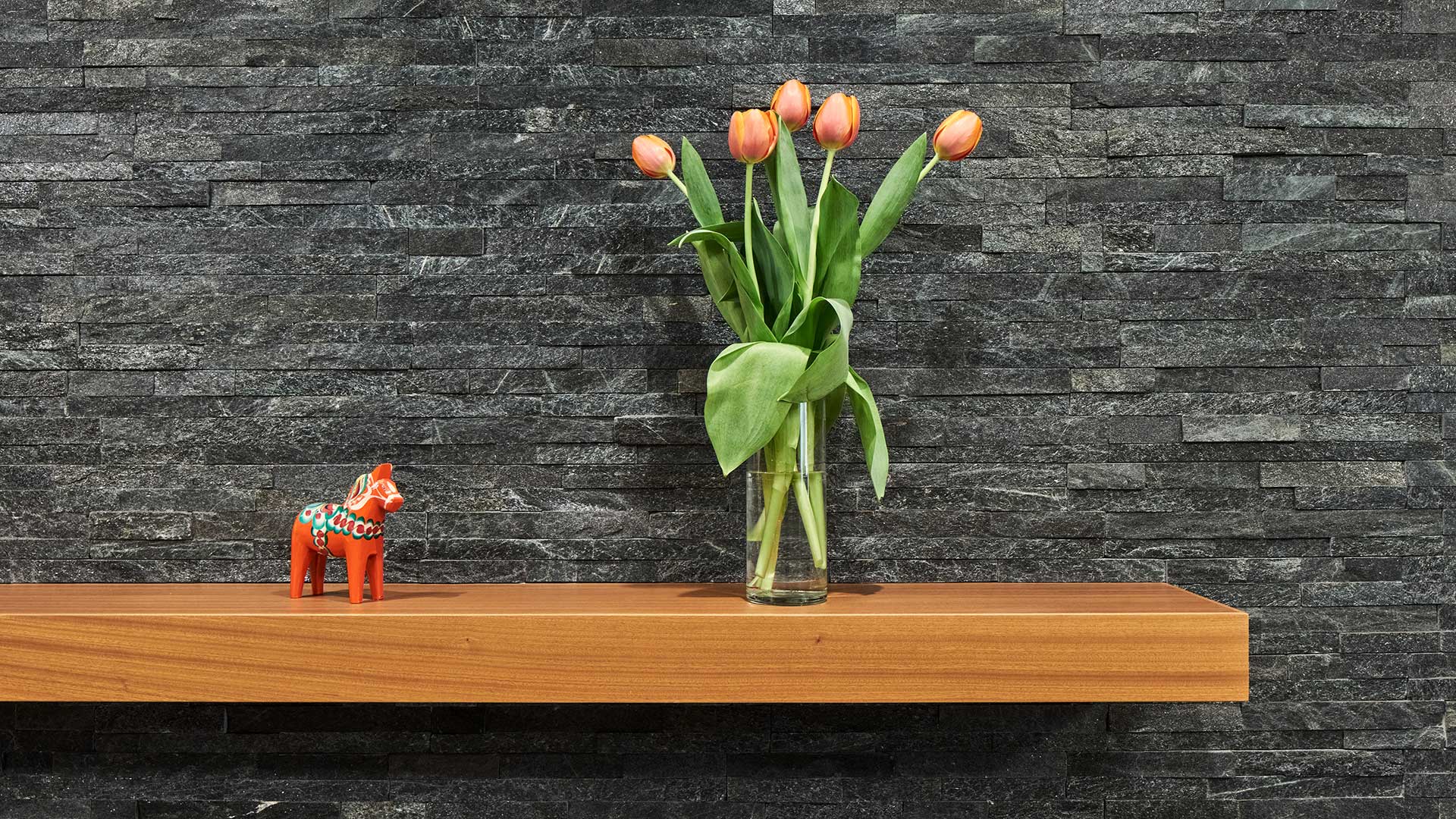
There is always room for improvement in a basement. While some people use this added square footage for storage, a party room or miscellaneous activities, this 1950s daylight ranch presented the opportunity for full living quarters. To fully maximize the space, this client embarked on a full basement renovation.
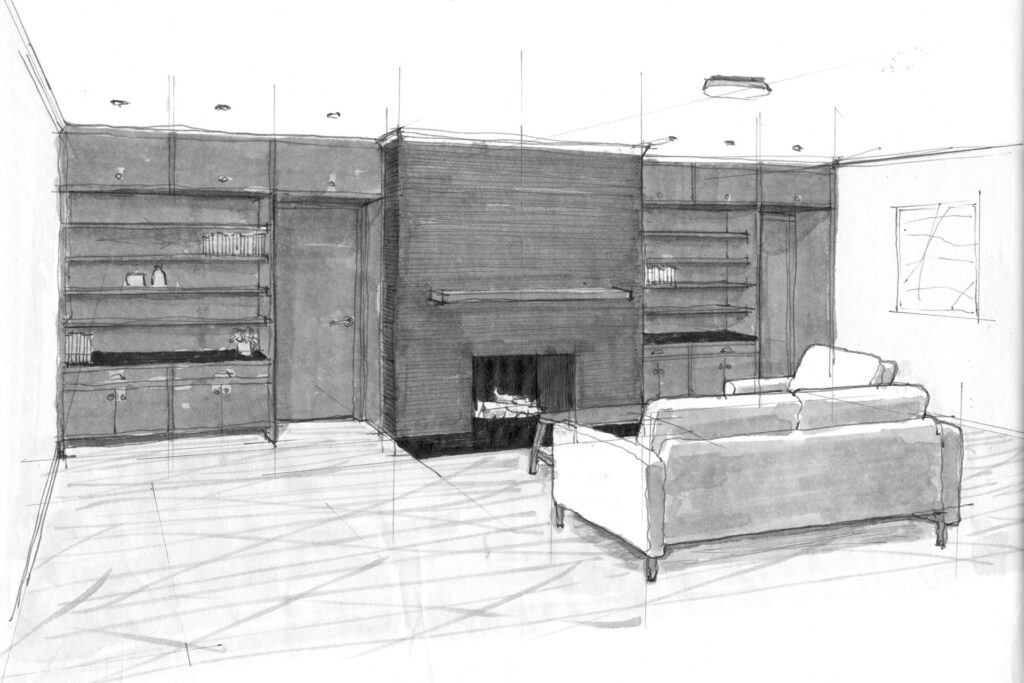
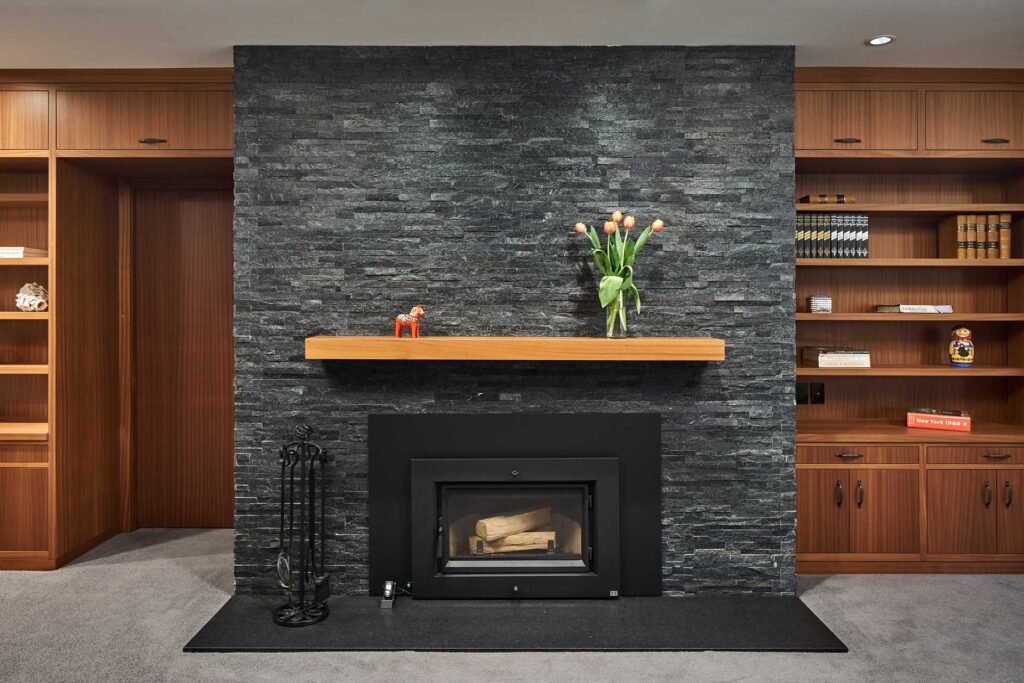
For this project, we wanted to create a distinct sense of place in this home within a home. One way we achieved that goal was by giving the focal fireplace a much-needed facelift. The dated brick was first re-clad with black stone tile. We then added a black granite hearth and a mahogany mantel.
Pocket doors discretely divide the living space from the bedroom space beyond. Floor to ceiling cabinets provide maximum storage opportunities while built-in open shelving provides a finishing touch that defines this refined living area.
Thoughtful space planning makes better sense of the former convoluted plan and maximizes square footage. By dividing the existing over-sized utility area into three spaces, there is room for utilities plus a laundry room for each floor of the home. Additionally, a centrally-located hall now guides guests to the ample bed and bath areas.
The renovated bathroom consists of two adjacent rooms. One room contains the toilet while the adjoining room contains the walk-in shower and sinks. This allows multiple people to use the space at the same time yet retain a sense of privacy.
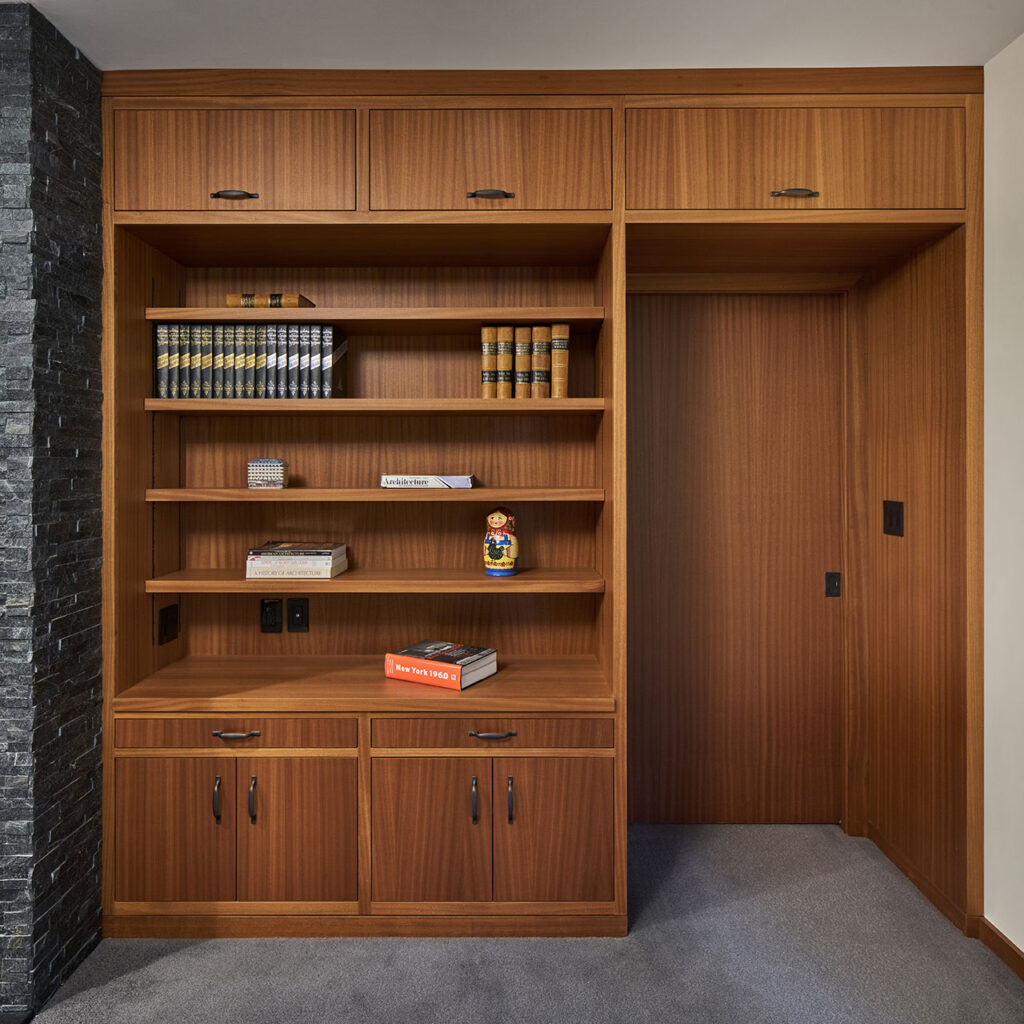
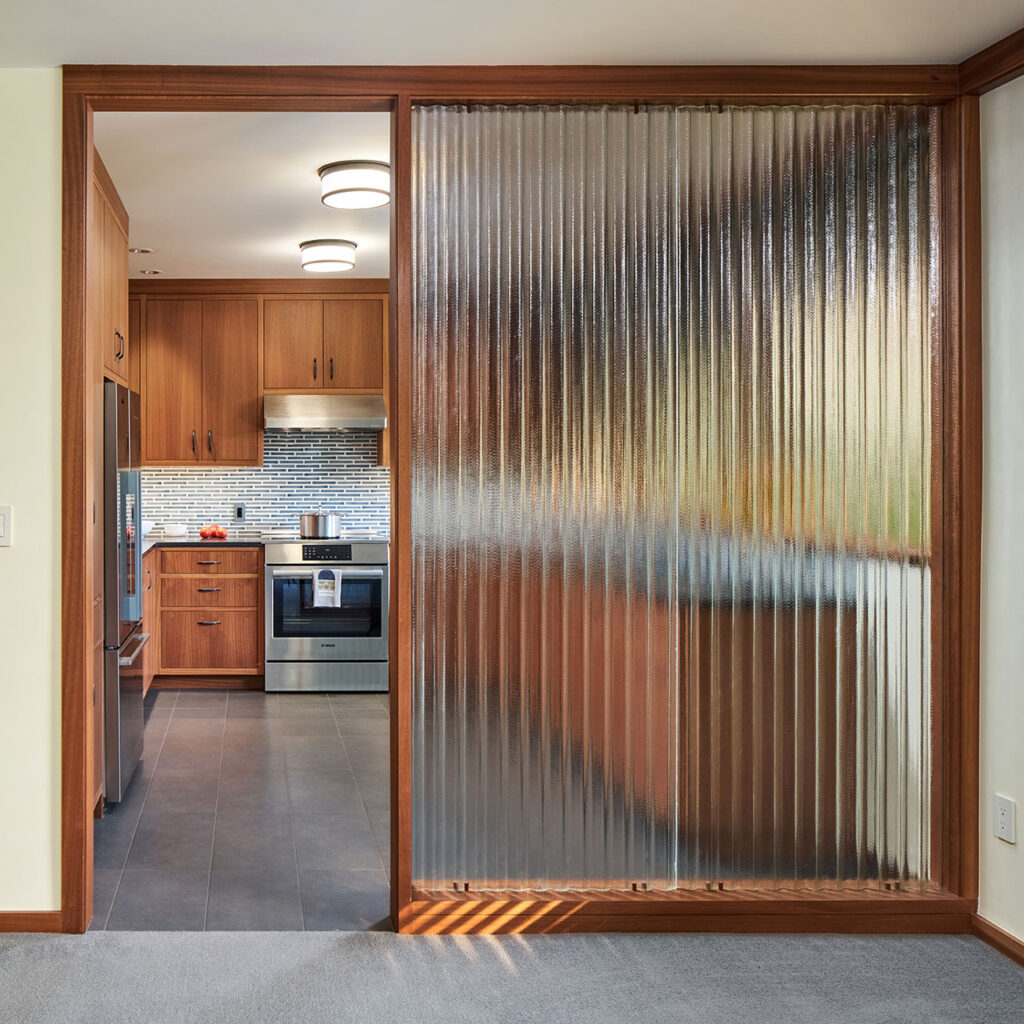
Mahogany features throughout the original woodwork on the upper level of the house. Continuing the use of quarter-sawn Honduran mahogany in the basement renovation creates cohesiveness between the different levels of the home. The sustainably-harvested wood headlines on the mantel, cabinetry, doors and windows. Additionally, we preserved an original glass wall and framed it with the signature mahogany.
The basement kitchen continues the simple, modern design in this renovation. Rich wood tones compliment black porcelain tile flooring and black granite countertops. A denim-colored tile from Encore Ceramics, set in a 2/3 bond, provides an inspired accent.
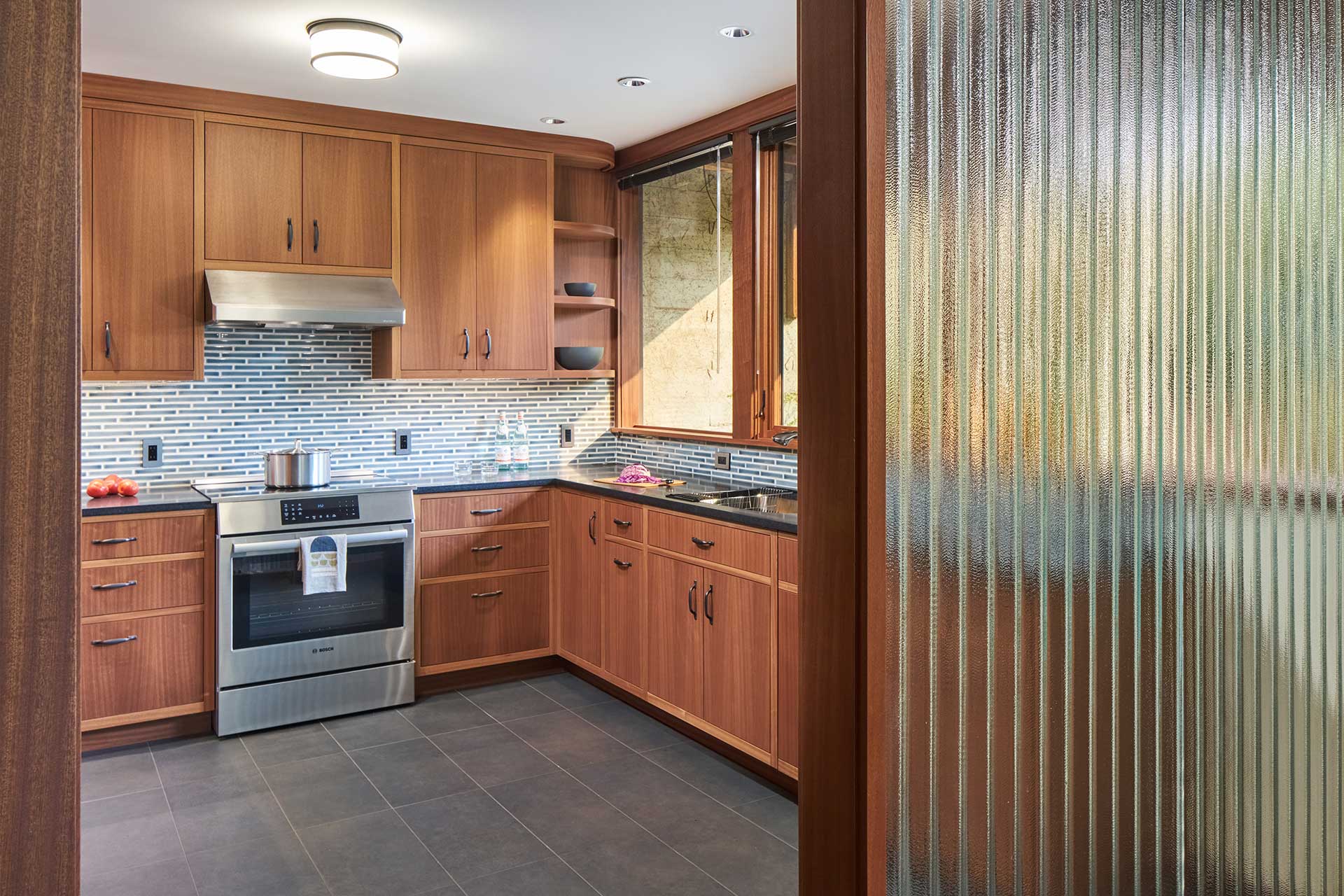
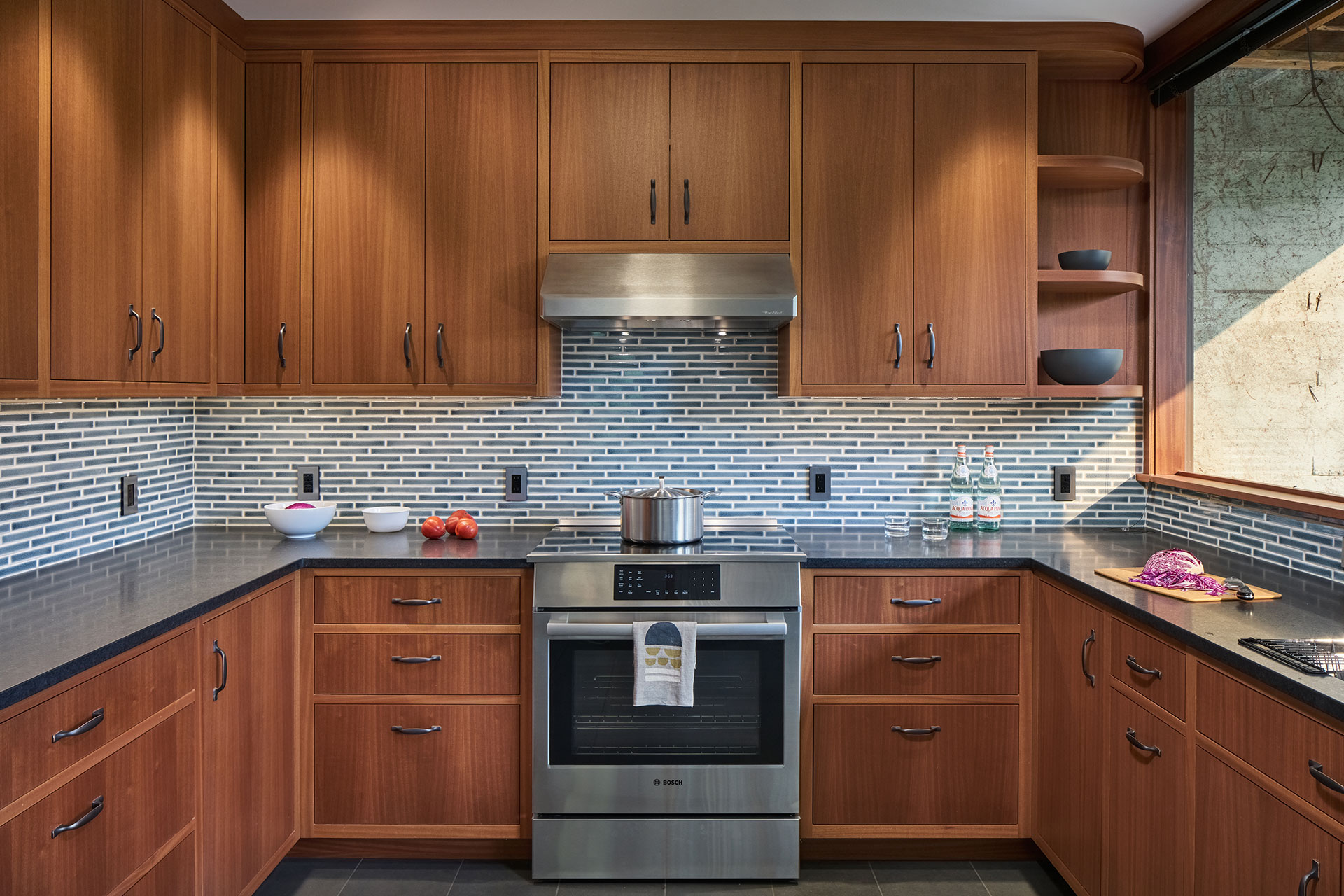
Whether space for family visits or an apartment for rent, this renovation proves you can live in style in the basement.
