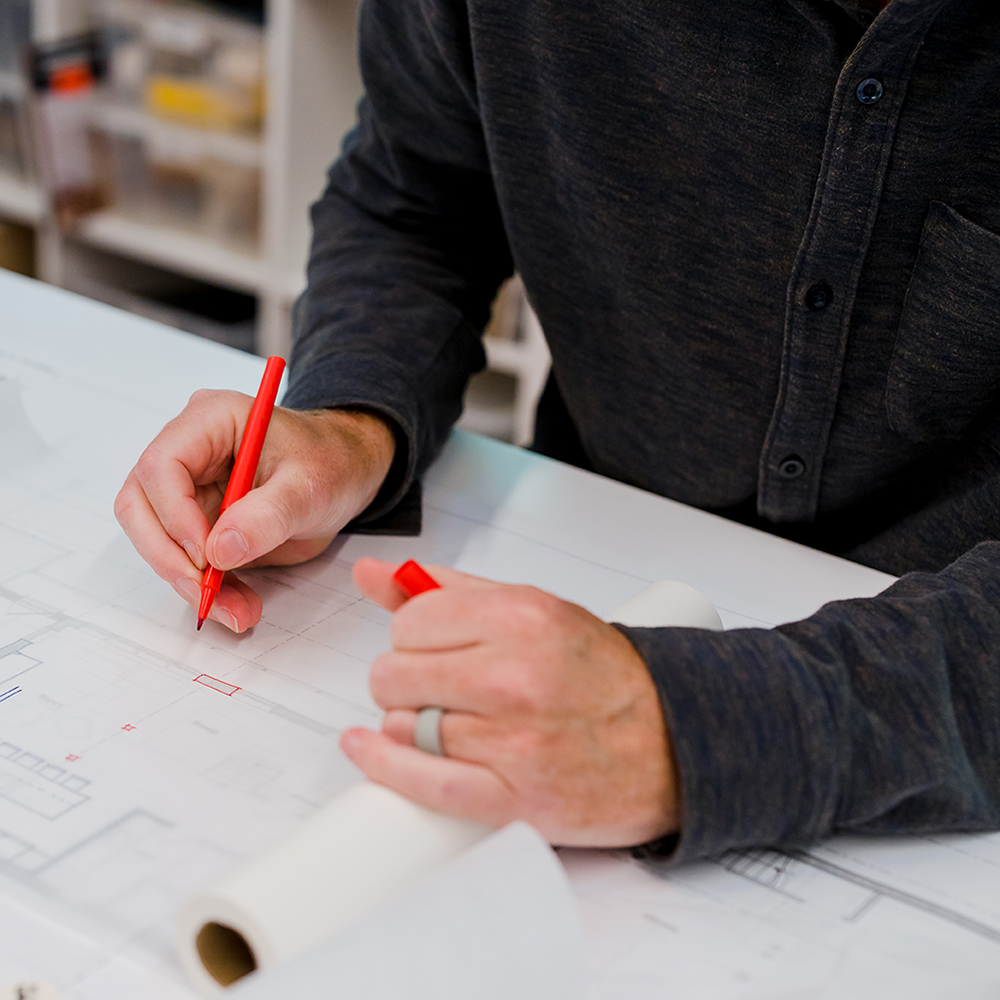
A creative idea doesn’t magically transform into a building; there is a process. When you engage with an architect it is helpful to know the phases of an architecture project. Understanding the collaboration, coordination and deliverables involved in each phase helps set realistic expectations for the process.
There are six phases of an architecture project and each takes varying amounts of time. What are the phases? We are happy to explain.
Phase 1 – SD | Schematic Design
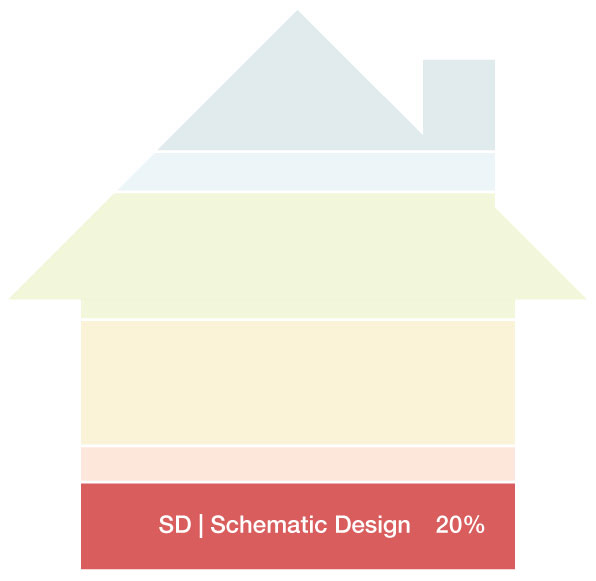
At Christie Architecture, Schematic Design is the foundation of the architectural design process. In this phase, we start by learning everything we can about our client’s goals, the site, and any existing building conditions. We sketch, explore, test, brainstorm, and sketch some more. By the end of the phase, we’ve transformed the goals (our client’s dream) into a viable, preliminary building design.
Specific tasks include:
- Interview owner to understand client needs.
- Review available existing documents, if any. These may include a site survey, previous permit documents, and home owner association requirements.
- Hire land surveyor, if needed. Review survey and existing site conditions.
- Develop building program.
- Identify desired spaces and relationships between each other.
- Identify relationships between interior and exterior.
- Perform zoning code analysis to identify site opportunities and limitations.
- Photograph site.
- Photograph and measure existing building (if remodel).
- Produce digital measured drawings (link here) of existing building (if remodel).
- Design initial floor plans and exterior concept. Varies by project type and scope.
- Identify consultant scopes where required, but defer engaging consultants until the schematic design phase clarifies their sub-scopes.
Phase 2 – PP | Preliminary Pricing
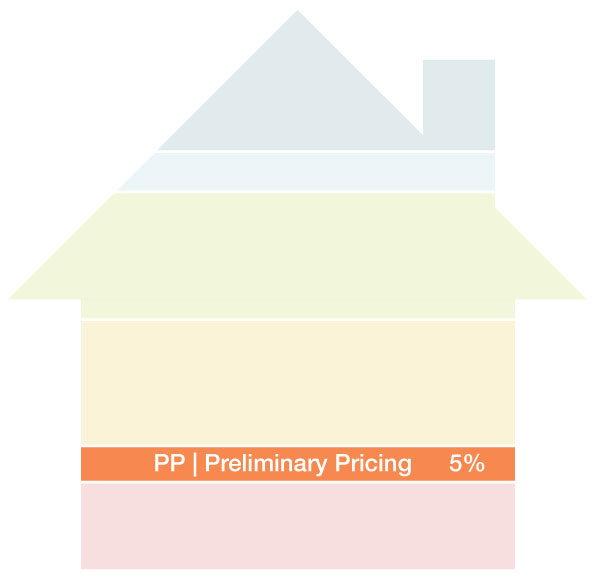
The plans developed in the SD phase garner project excitement and Preliminary Pricing delivers a reality check. The SD drawings, combined with a description of assumptions and conditions not included in the plans, provide the information a general contractor (GC) needs to develop an accurate estimate. At the end of this phase, the client has the financial information needed to support decision-making. This is the point where they decide if the project is feasible and how they want to move forward. Some clients proceed with the entire project, others phase the work into several smaller projects, while others may abandon the project altogether.
Specific tasks include:
- Update schematic drawings with information needed for pricing.
- Prepare narrative of assumptions for level of finish and disciplines not itemized in drawings.
- Hire consultants, if needed. These may include a structural engineer, geotechnical engineer, MEP engineer, landscape architect, civil engineer, and a stormwater engineer.
- Coordinate consultant work with architectural drawings and incorporate into preliminary pricing documents.
- Conduct job walk with general contractor and answer questions as needed.
- Meet with client to discuss estimate and strategize path forward.
Phase 3 – DD | Design Development
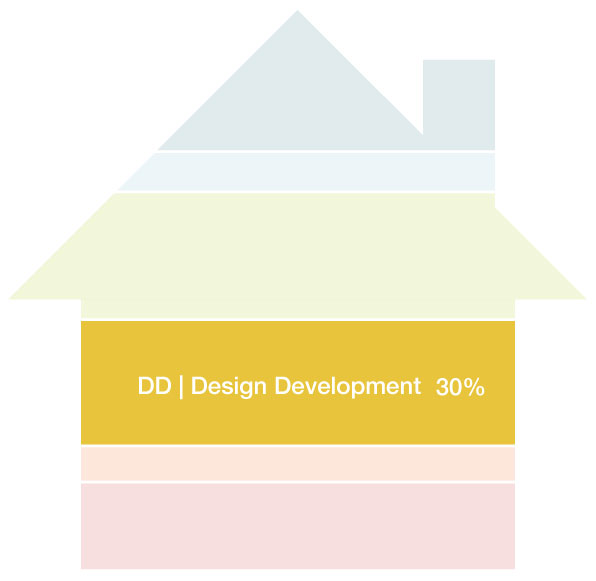
Design Development is the really fun part of a project! This is the phase where we customize the design and make decisions, decisions, and more decisions. From cabinetry and tile work to fixture and hardware placement, we select and draw every detail. This phase incorporates a lot of 3d drawings to help clients visualize and understand what the building will look and feel like, both inside and out. At the end of the phase, materials, finishes, fixtures, and other major design decisions are resolved.
Specific tasks include:
- Develop exterior design, including doors, windows, wall and roof systems.
- Develop interior design, including cabinetry, tile-work, and other specific details.
- Coordinate with consultants as needed.
- Hire specialty consultants if needed. These may include a lighting designer, an audiovisual consultant, a hardware consultant, and a security consultant.
- Integrate the design with the landscape, if required.
- Design lighting and electrical plans.
- Propose materials, finishes, and fixtures.
- Gather material samples for interior and exterior finishes. Review options with client.
- Produce 2d and 3d drawings of interior and exterior of building.
- Meet with client to review design and finish options.
Phase 4 – CD | Construction Documents
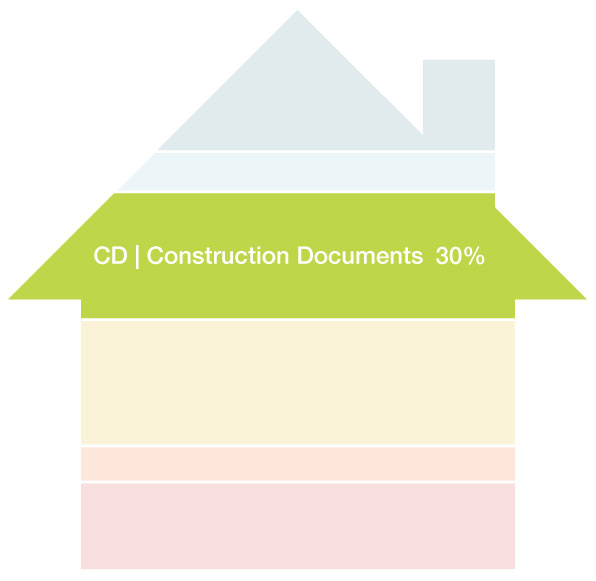
The Construction Document phase produces the technical drawings needed to guide the construction process. We draw, note, and dimension every corner of the building and provide as many details and descriptions as possible. In addition, we coordinate our drawings with our consultants’ drawings, to make sure everything jives. At the end of the phase, the deliverable—the construction documents—includes the architectural drawings, all consultant drawings, and the specifications for all materials. These are the documents that are used to acquire the permit for the project and for the contractor to build from.
Specific tasks include:
- Coordinate with consultants as needed.
- Publish draft drawing sets, at specified intervals, to keep team apprised of any changes or updates.
- Draw, note and dimension site plan.
- Draw, note and dimension floor plans.
- Draw exterior elevations that illustrate building cladding, roofing, doors and windows, and other exterior finishes.
- Draw building sections.
- Draw details that show how materials come together, both at exterior and interior conditions.
- Draw interior elevations that illustrate cabinetry, tile work, trim, and other interior finishes.
- Produce door and window schedules.
- Produce finish schedule.
- Specify interior and exterior materials and coordinate with drawings. Includes appliance requirements, cabinet and door hardware, light fixtures, plumbing fixtures, and finishes.
- Produce spec book that documents all material and fixture selections.
Phase 5 – PB | Permitting & Bidding
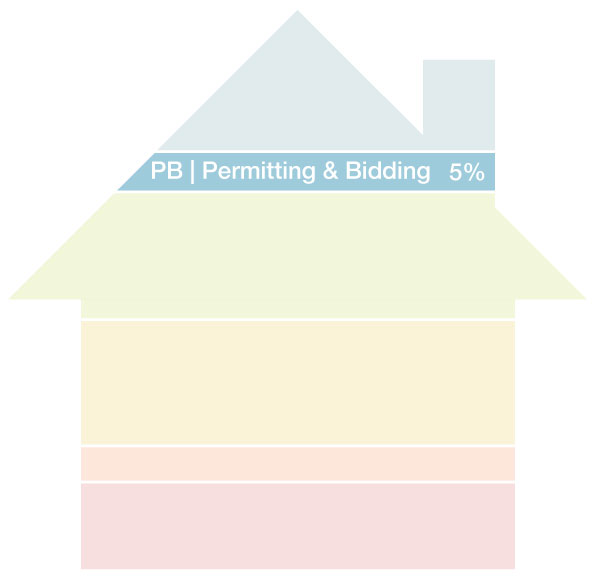
While permitting and bidding are two different processes, they can, and often do, happen concurrently. In the case of permitting, CA submits drawings and other required information to the building department of the local jurisdiction to obtain a permit.
In regards to bidding, the general contractor who provided the preliminary pricing may continue as a project partner. Or, if a contractor still needs to be selected for the project, this is the time to identify them. Either way, the documents are sent to the GC for so they can provide a final project cost.
Specific tasks include:
- Submit permit application, drawings, and other required information to the building department.
- Monitor application progress and provide additional information if requested. Sometimes, encourage the jurisdiction to move the process forward and not sit on the review.
- Send documents to contractor for bid.
- Answer questions from the contractor to clarify scope as they bid the project.
- Review contractor pricing with owner for scope completeness.
Phase 6 – CA | Construction Administration
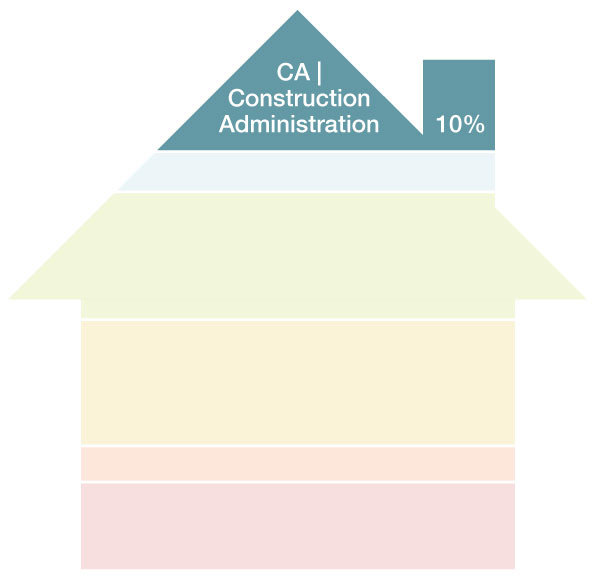
During construction, the architect’s role is advisor to the owner. As the client advocate, we answer a lot of questions and make sure the contractor is building what we drew. Our role is to make sure our clients receive the final results they expect. By the end of construction, the design vision becomes a reality and clients are ready to enjoy their new space.
Specific tasks include:
- Visit the site at regular intervals to review job progress and proactively address potential issues. (Frequency varies, depending on the scale of the project.)
- Answer questions from the contractor to clarify the design documents.
- Help resolve design decisions when discovered conditions affect the proposed design.
- Review subcontractor shop drawings for compliance with the design documents (cabinetry, custom metalwork, etc).
- Review any systems identified as design/build (sprinklers, HVAC or photovoltaics).
- Review any specified mock-ups.
- Coordinate consultant input if needed.
- Photograph job progress and write field reports as needed.
- Review contractor payment applications if needed.
- Perform final walk-thru with owner and contractor.
Navigating the phases of an architecture project
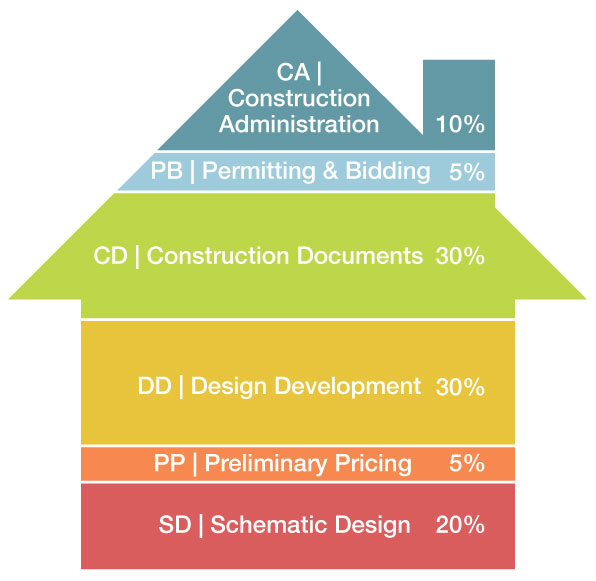
As you can see, architecture is fundamentally complex. It takes numerous details and steps to create a design concept and make it a construction reality. As architects, it is our job (and our professional passion) to manage the many requirements with style and patience and deliver a project you will enjoy for years to come. We are ready to guide you through the phases of an architecture project. Are you ready to get started? Give us a call.
