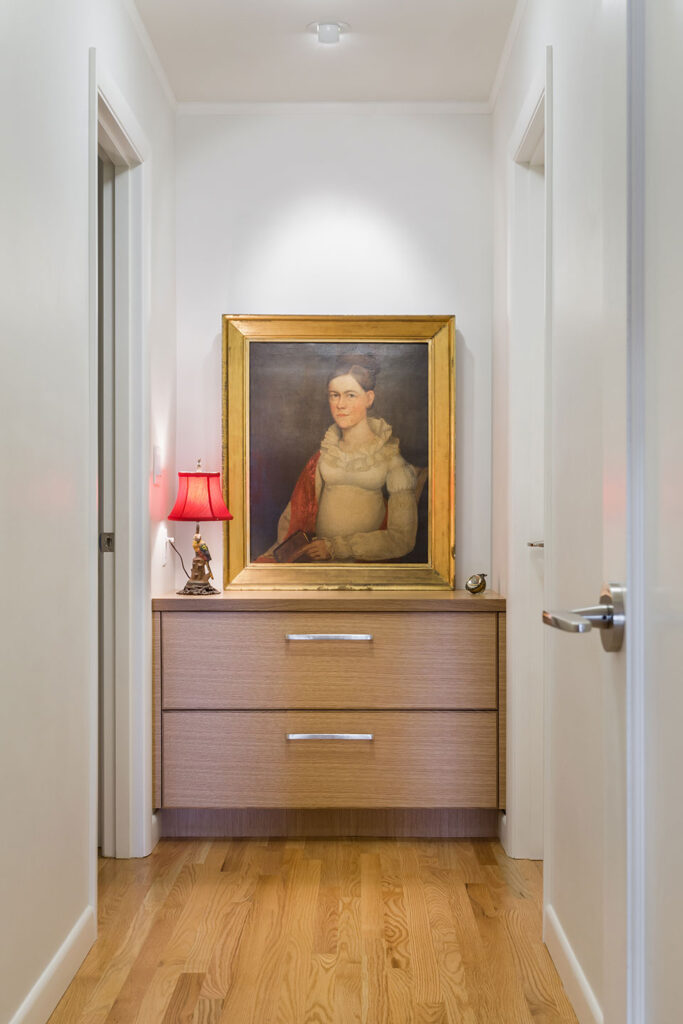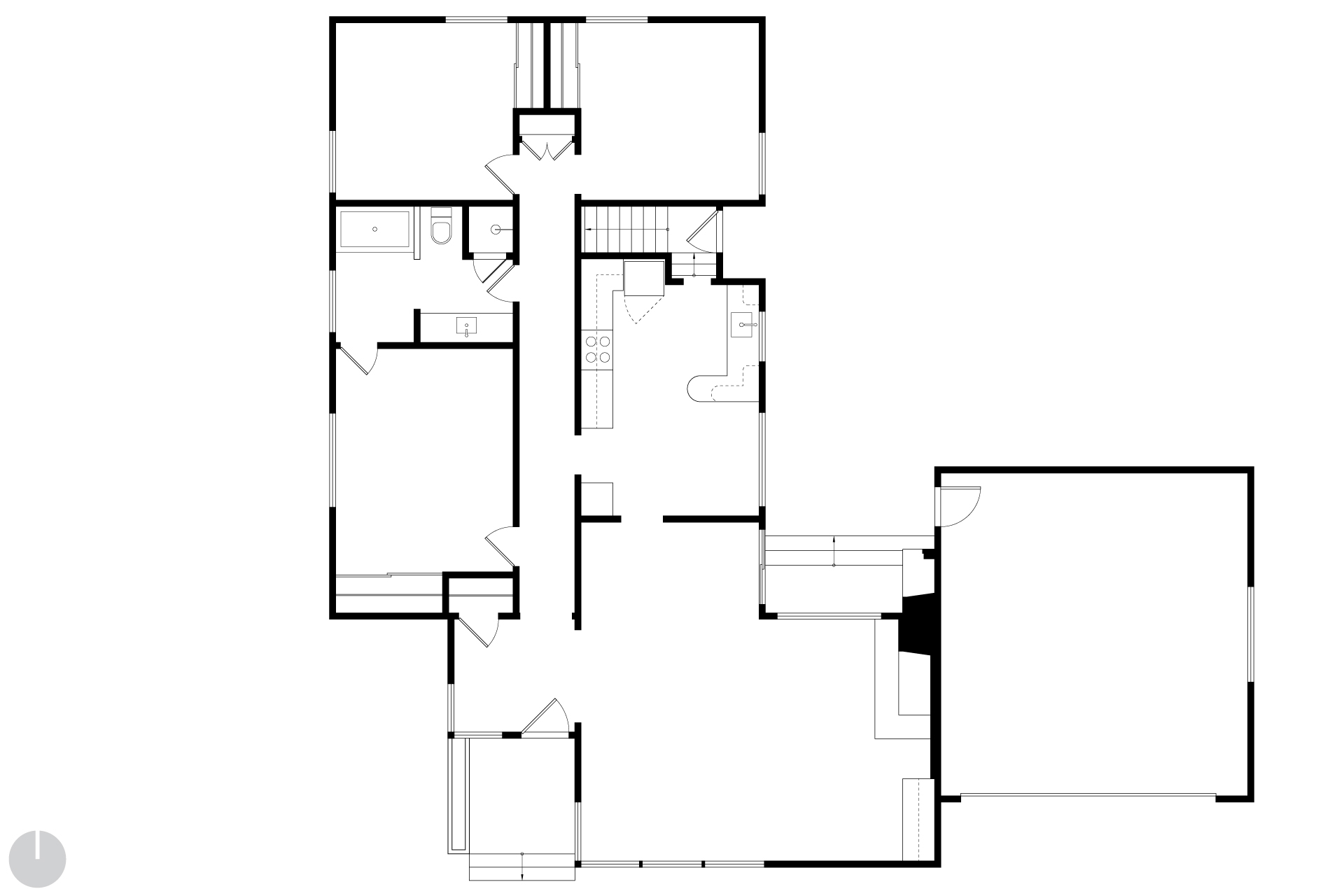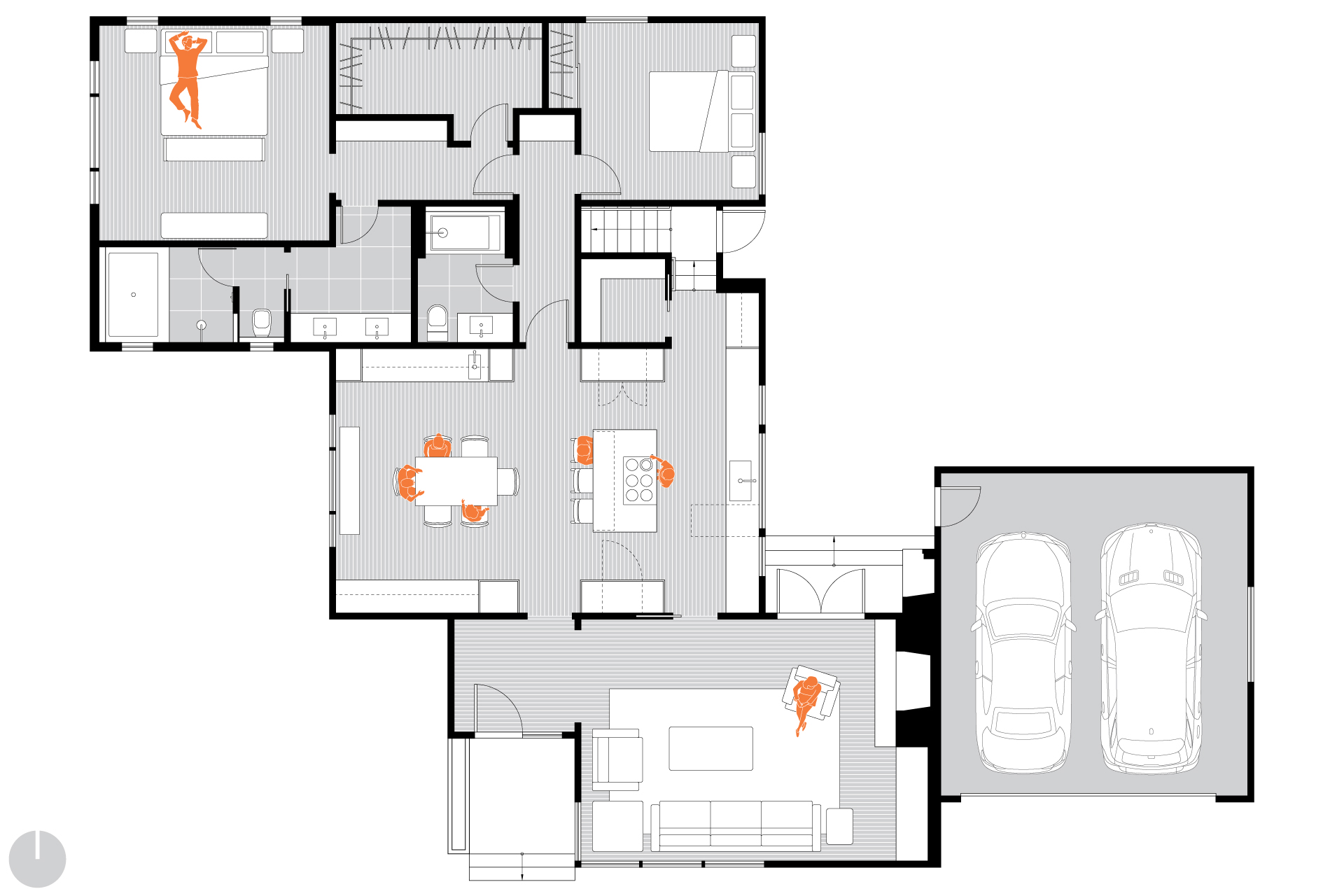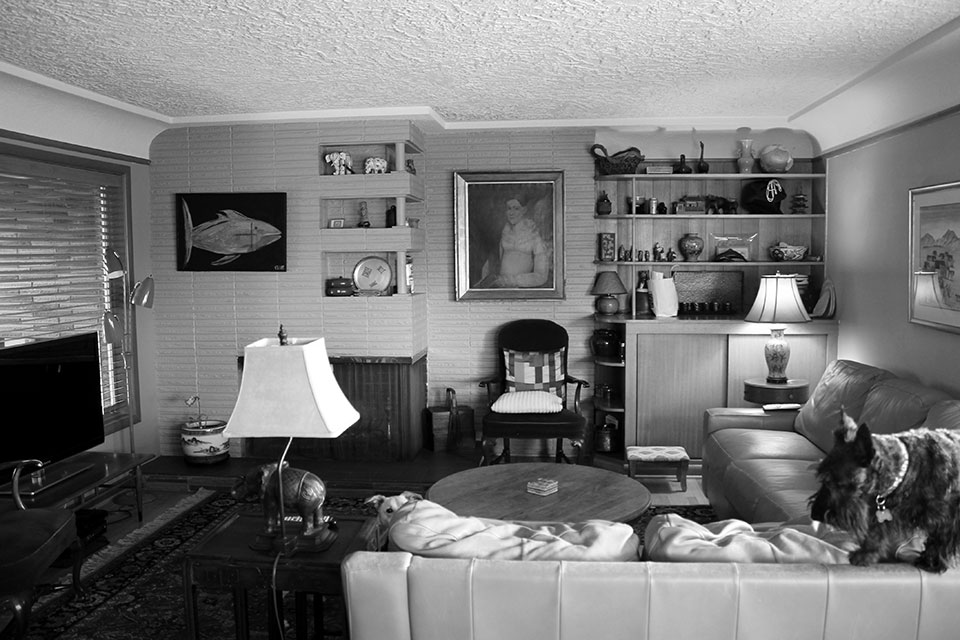Visit our website on your desktop for more project info.
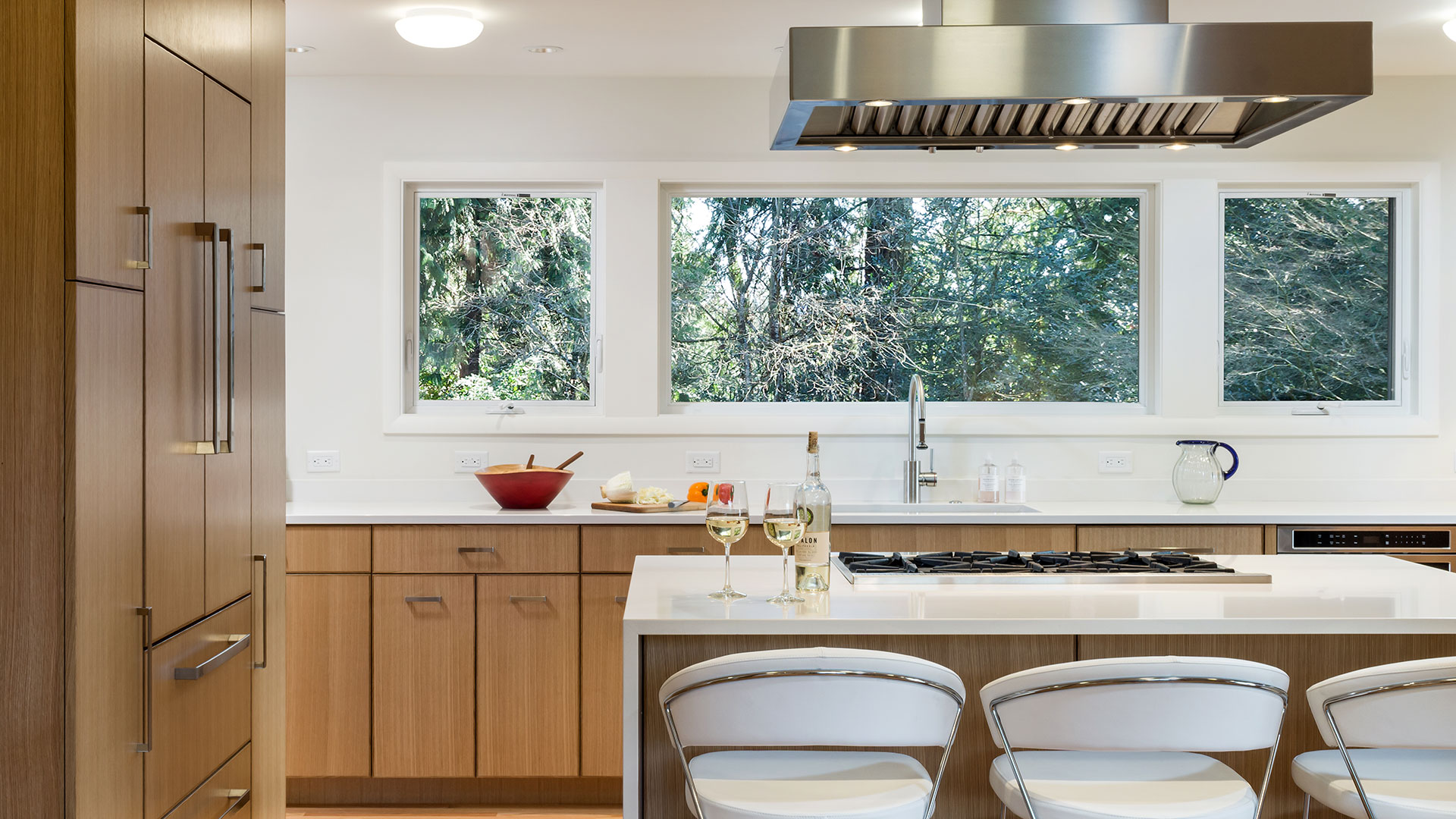
A tiny closed-off kitchen sparked the inspiration for a mid-century ranch transformation. Located in Portland’s Hayhurst neighborhood, this empty nester couple loved their home but coveted an entertainer’s kitchen. In particular, they wanted an open kitchen and dining area where they could do some serious cooking and entertaining. Small spaces spark big ideas, so while we were at it, we tackled the entire first floor!
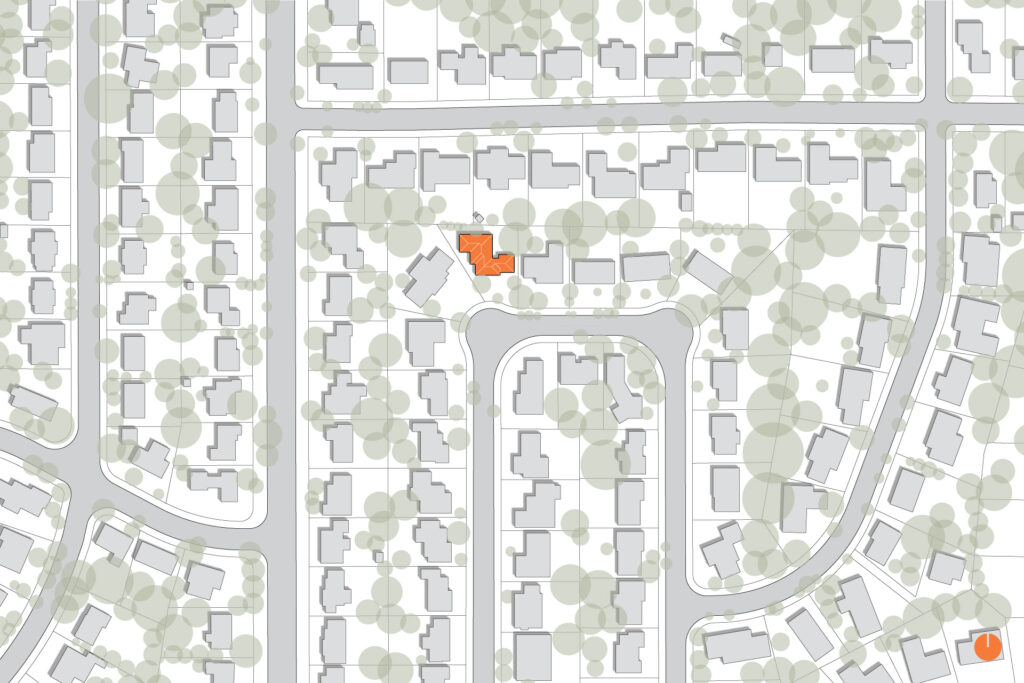
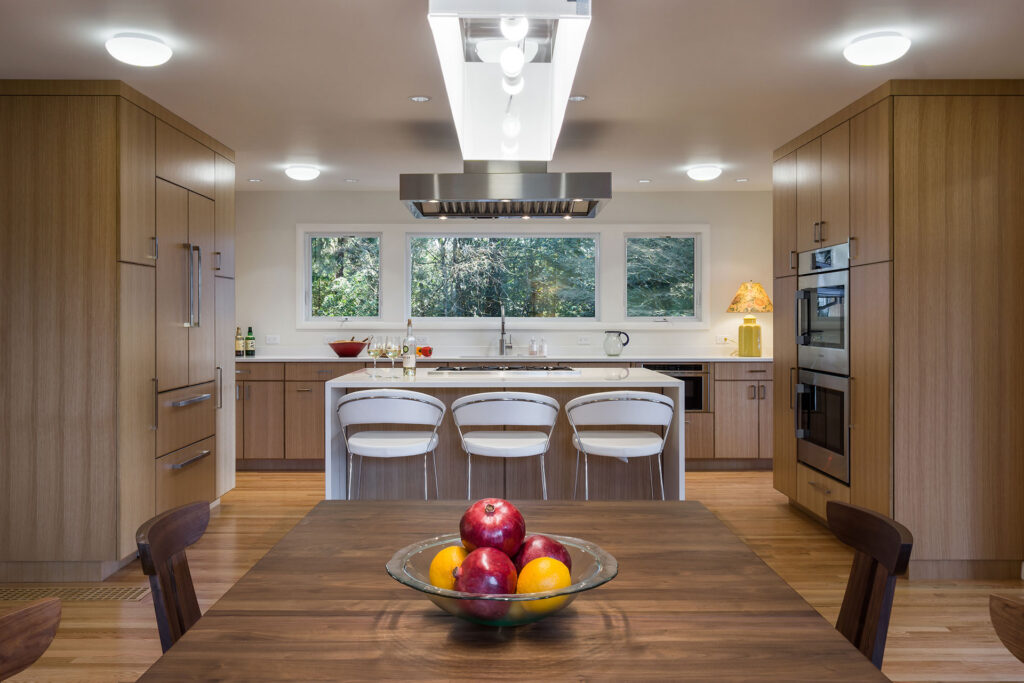
By tearing down the walls between the kitchen and hall, and taking over a bedroom, we opened it all up! A large island with seating on one side provides visual and physical separation between the kitchen and dining areas while effectively creating one big space with defined circulation.
Besides an entertainer’s kitchen, these empty nesters also wanted a primary suite. A 315 sf addition made it possible. The suite features a spacious bedroom, a luxurious bathroom, and an enviable walk-in closet.
The thoughtful placement of the kitchen island supports an efficient work zone while keeping friends and family close by. The sleek island features a white quartz counter with waterfall ends and a gas range top. Custom rift white oak cabinets accented with satin nickel hardware provide plenty of storage space. A double wall oven, microwave drawer, panel front built-in fridge/freezer, and panel front dishwasher maximize function with a clean, modern aesthetic.
When implementing an open plan, material choices matter. In this case, the oak hardwood floors extend from the front door into the kitchen/dining area, tying the rooms together and reinforcing a sense of spaciousness.
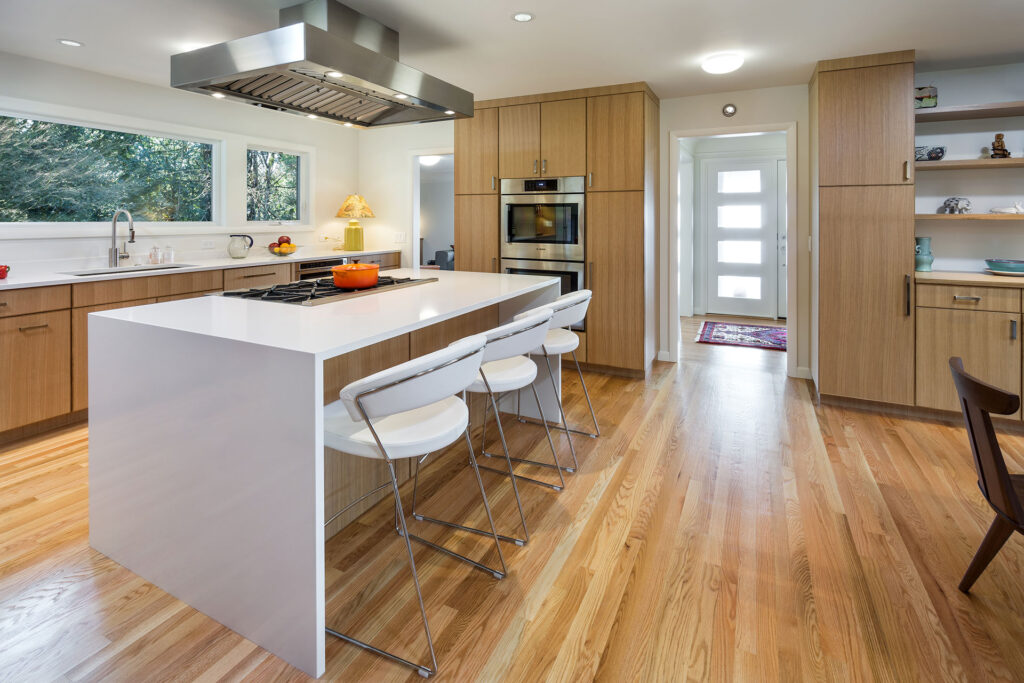
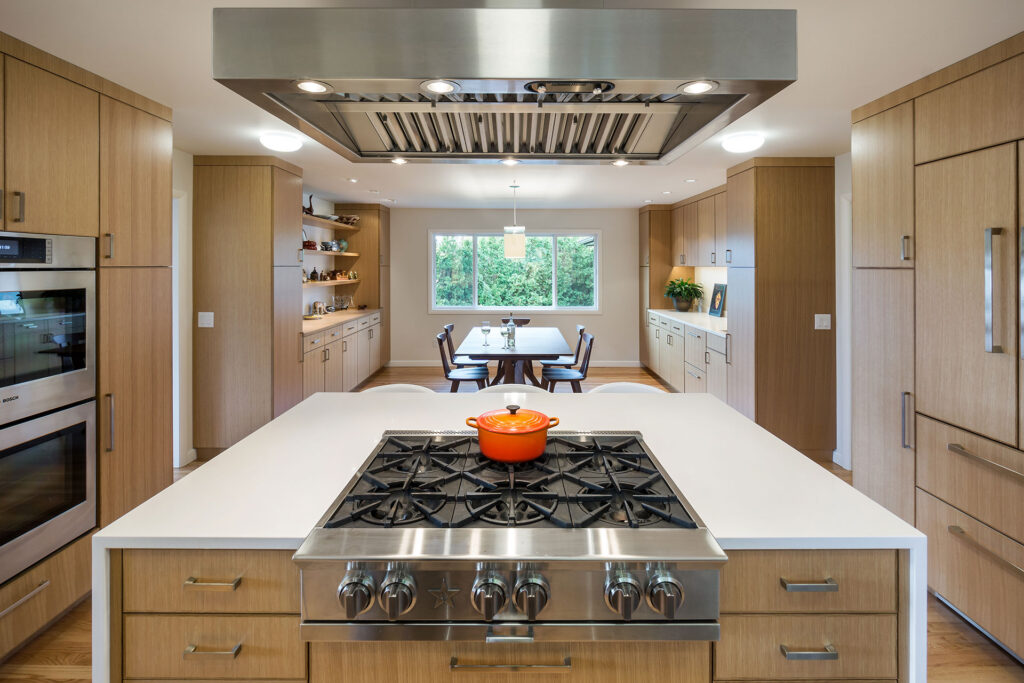
Open and inviting, the space is the perfect entertainer’s kitchen.
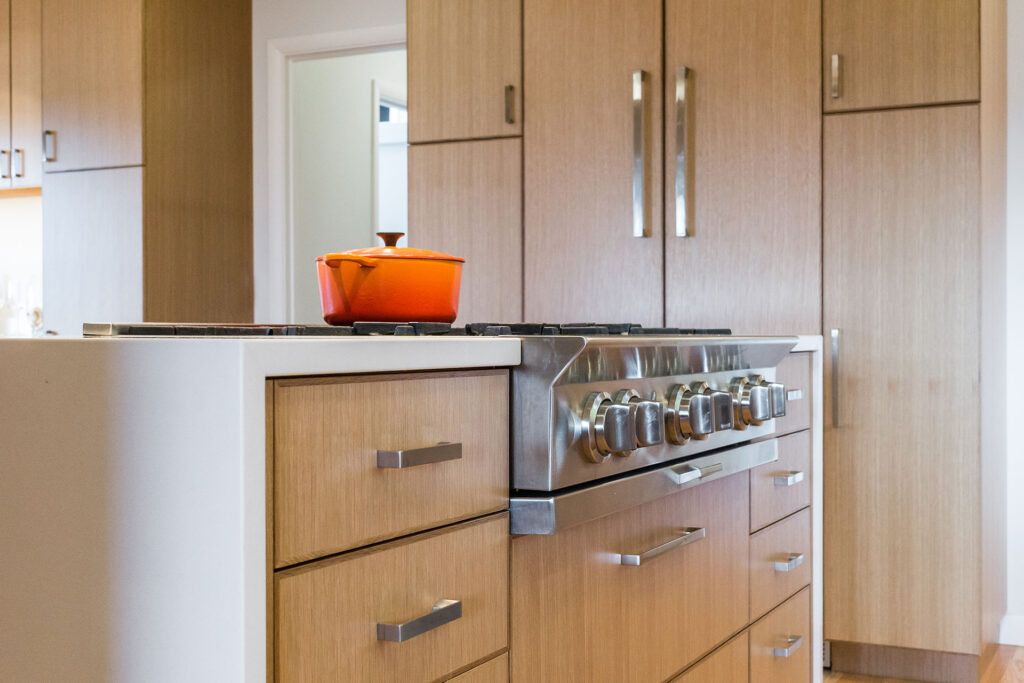
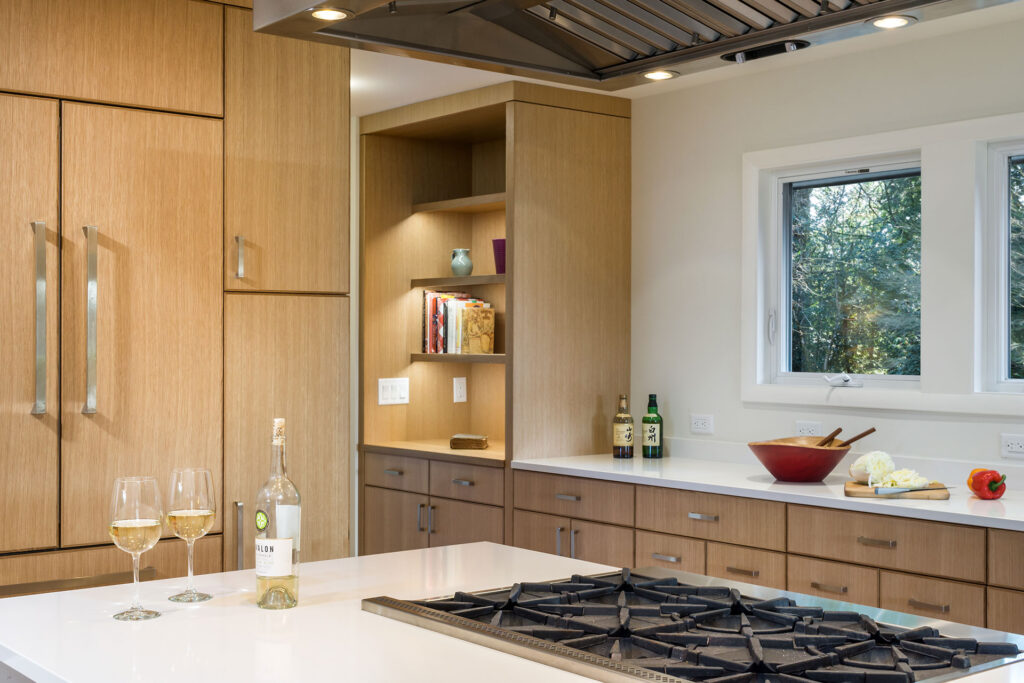
Well-considered details add to the functionality and ambiance of open plans. A built-in bookshelf by the walk-in pantry and back door provides space to store and display cookbooks. LED lighting highlights this purposeful niche.
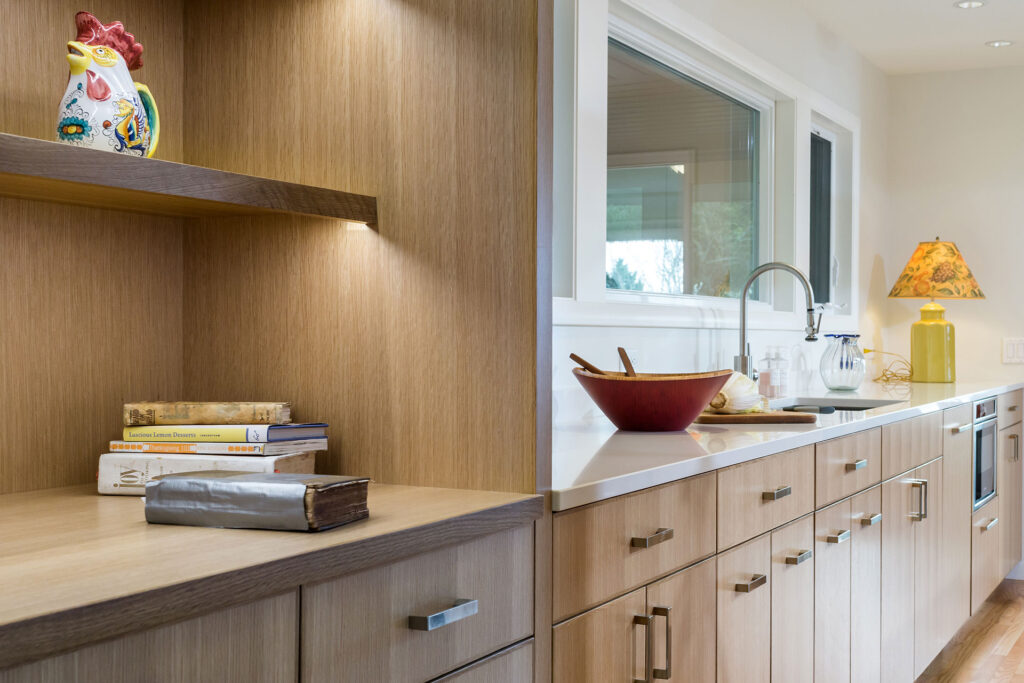
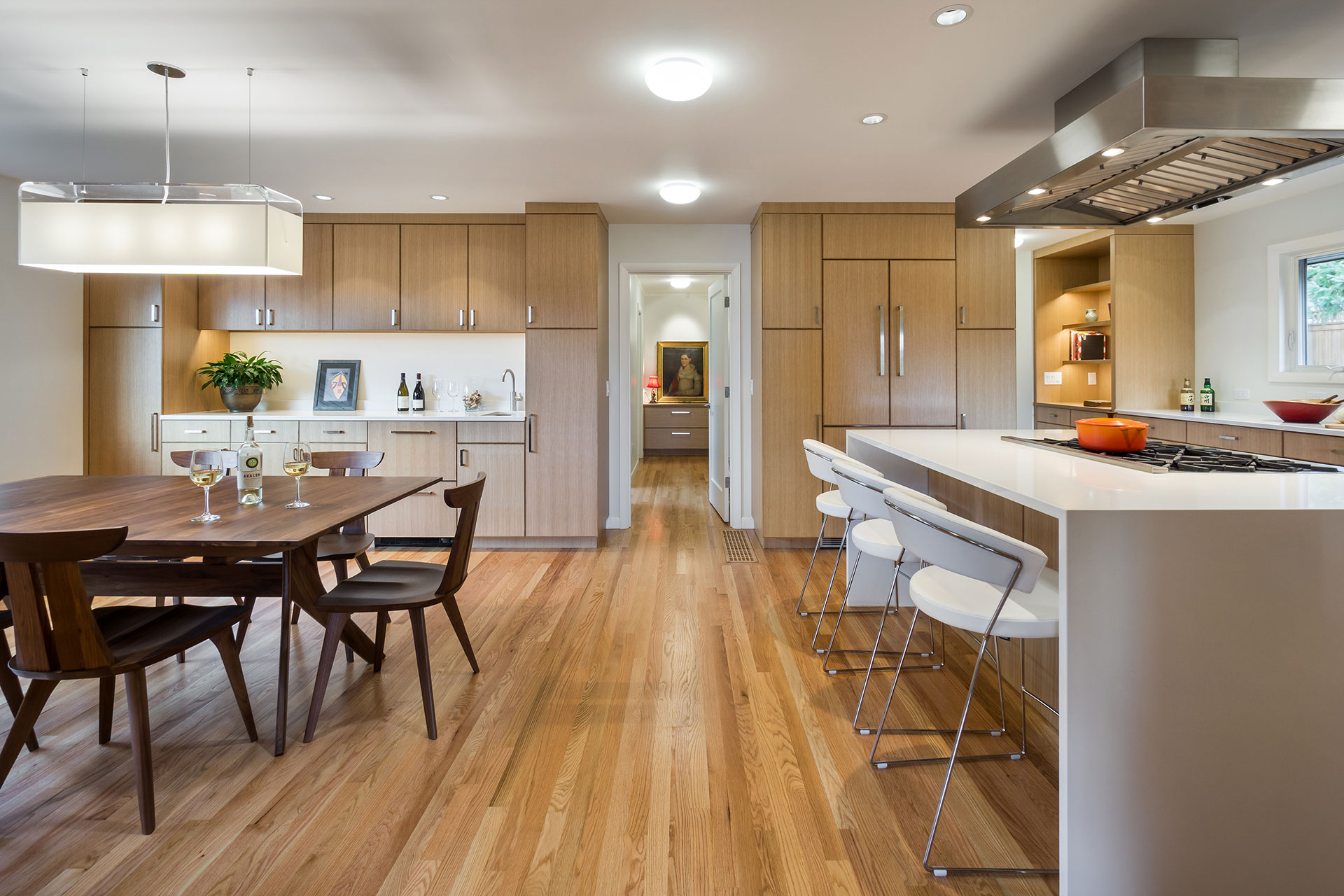
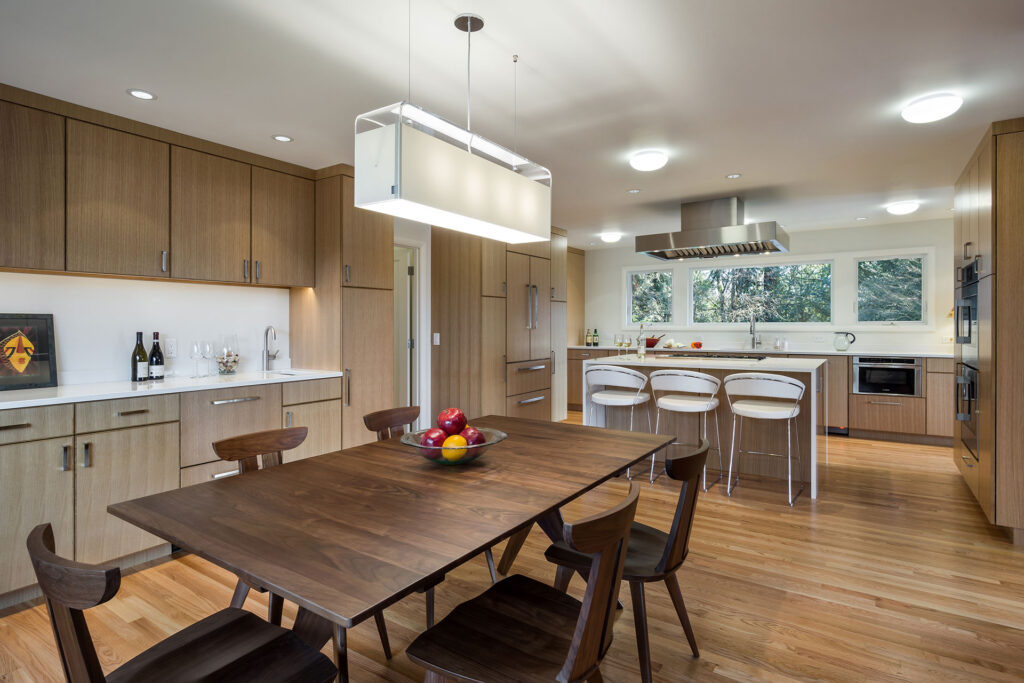
No entertainer’s kitchen is complete without a bar! And these clients love mixing craft cocktails. From built-in storage for barware, wine and mixers to a bar sink and drawer fridge/freezer, everything is close at hand.
Conveniently located next to the dining table and out of the way of the busy kitchen, it creates another entertainment zone. The material selections maintain continuity, including the cabinetry and quartz countertop. Finally, a full-height quartz backsplash adds a sophisticated touch to define this area of the plan.
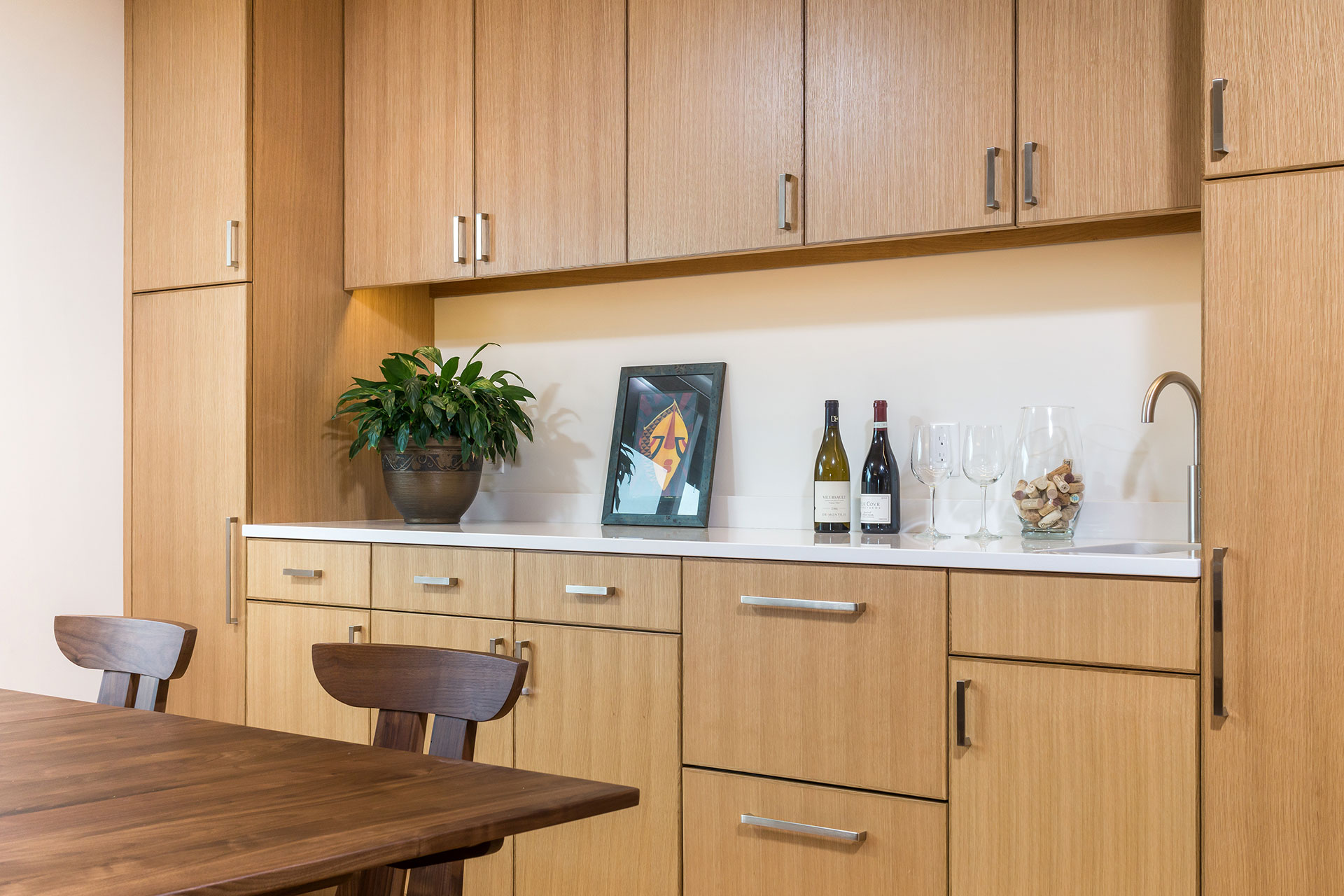
In the primary bathroom, separate sink and toilet/shower areas allow multiple people to use the space at the same time while maintaining a sense of privacy. The double sink area features a quartz countertop, rift white oak cabinets and a wall-to-wall mirror.
Designed as a wet room, the large walk-in shower visible just beyond the sinks offers a 20-inch deep soaking tub. The clever installation partially recesses the tub into the floor so the lip is easy to step over. It also makes a great bench height for those who want to sit on it and use the handheld shower.
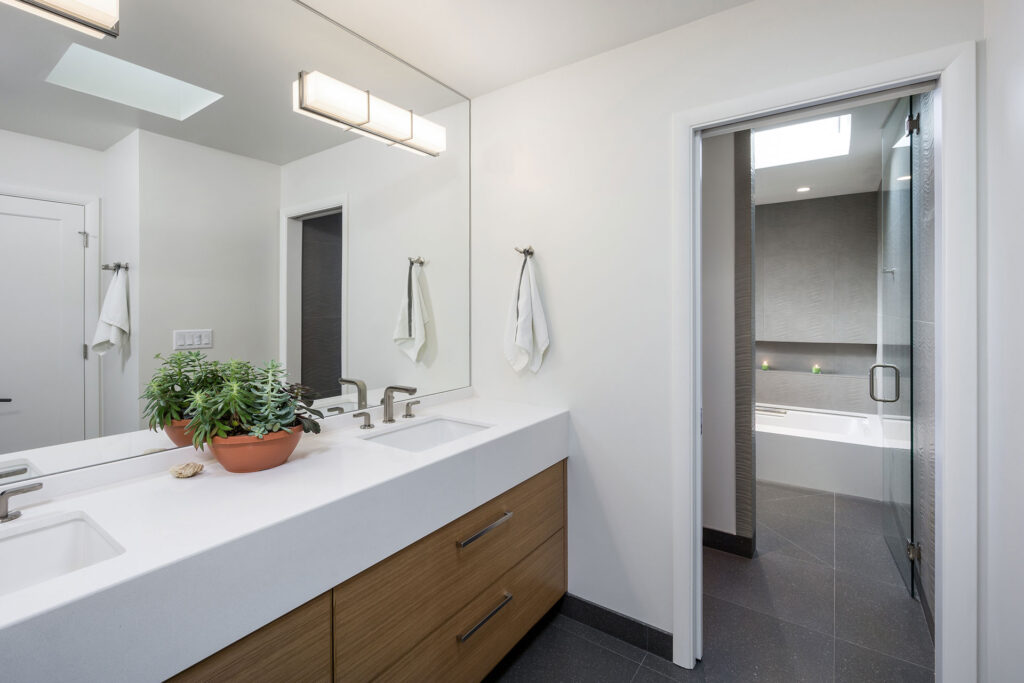
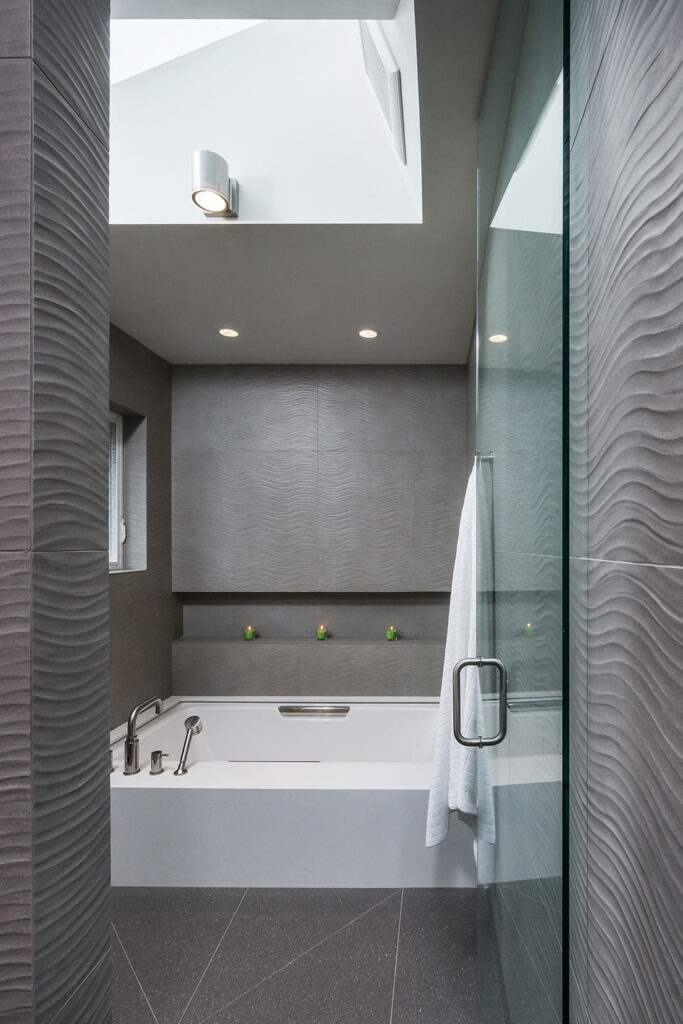
Light and texture add to the soothing atmosphere. A large skylight over the shower spills daylight into the space, filtering across a blend of smooth and wavy porcelain tile walls. A large format porcelain tile floor grounds the space and complements the dreamy wall texture.
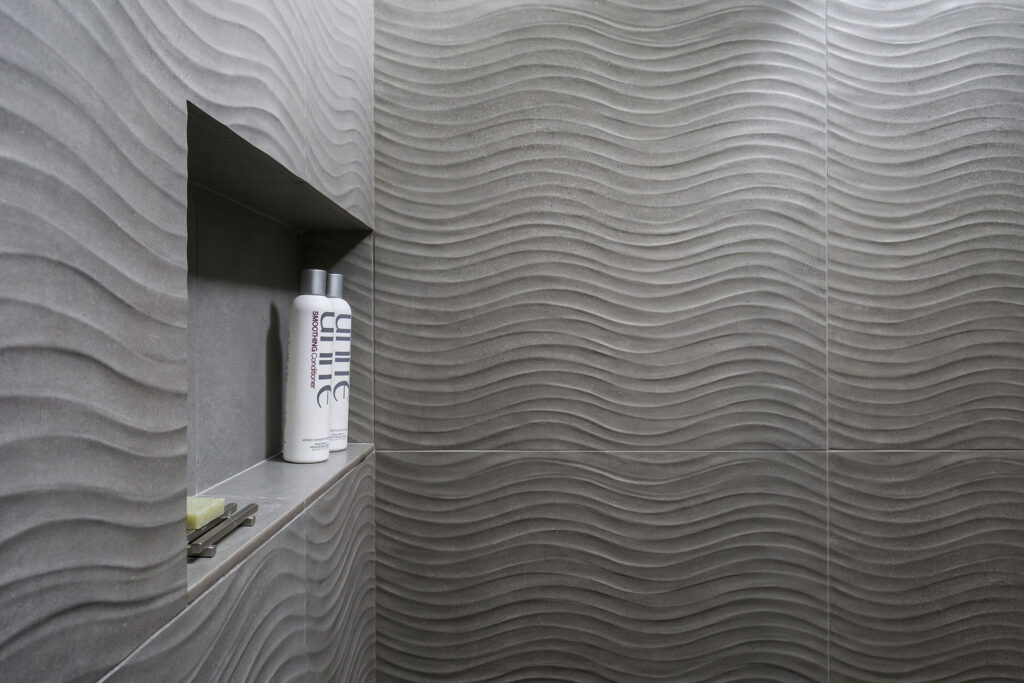
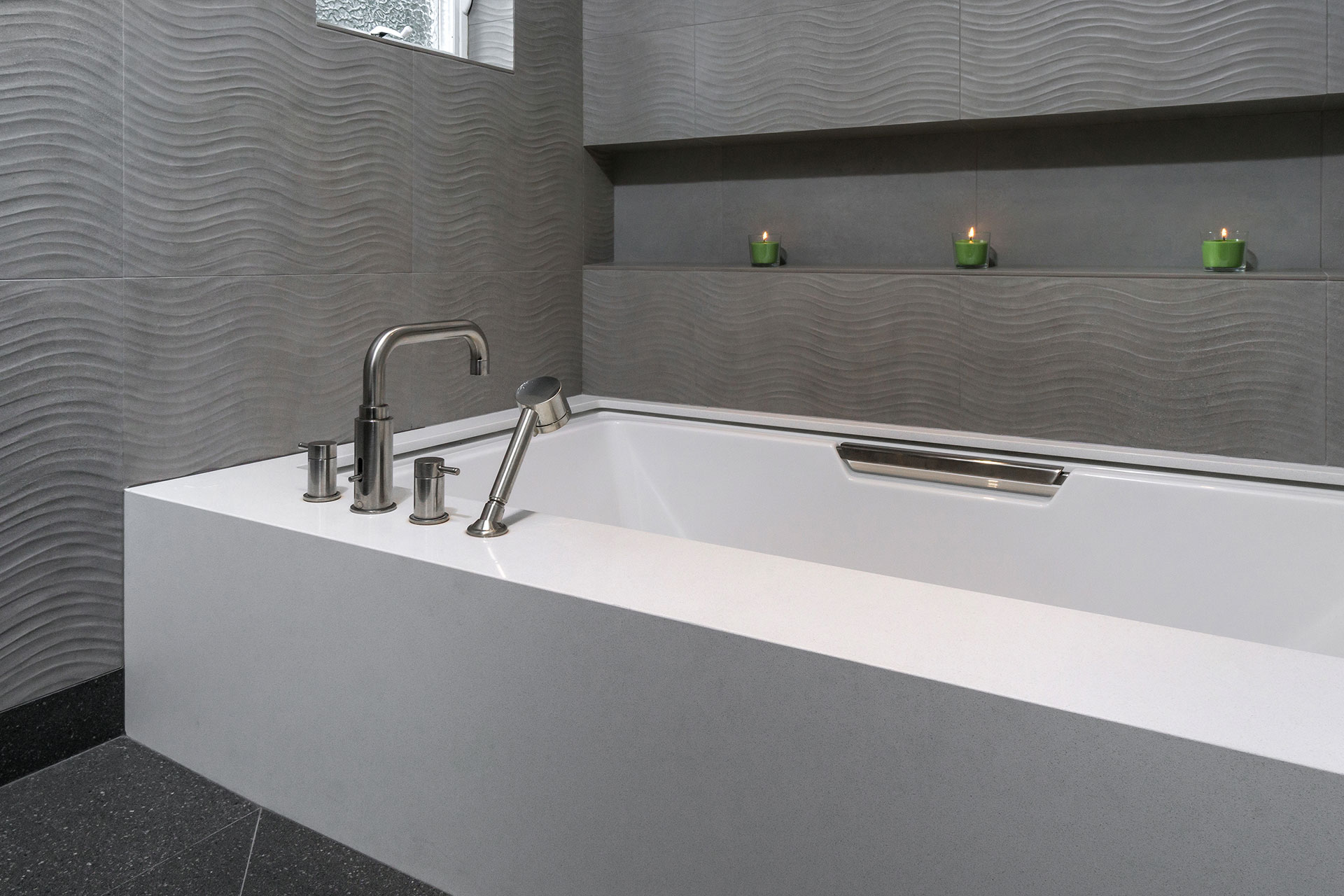
The very plain and awkward entry hall needed to live up to the rest of the house. A new mid-century-styled door brings in natural light, while new cove moulding, to match the existing in the living room, ties everything together.
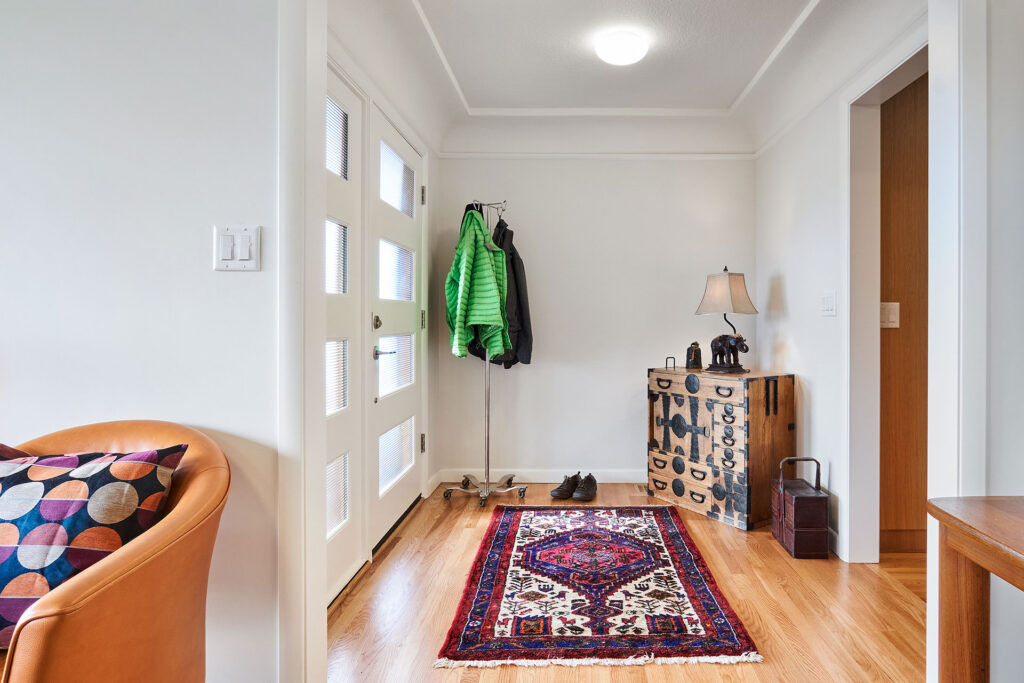
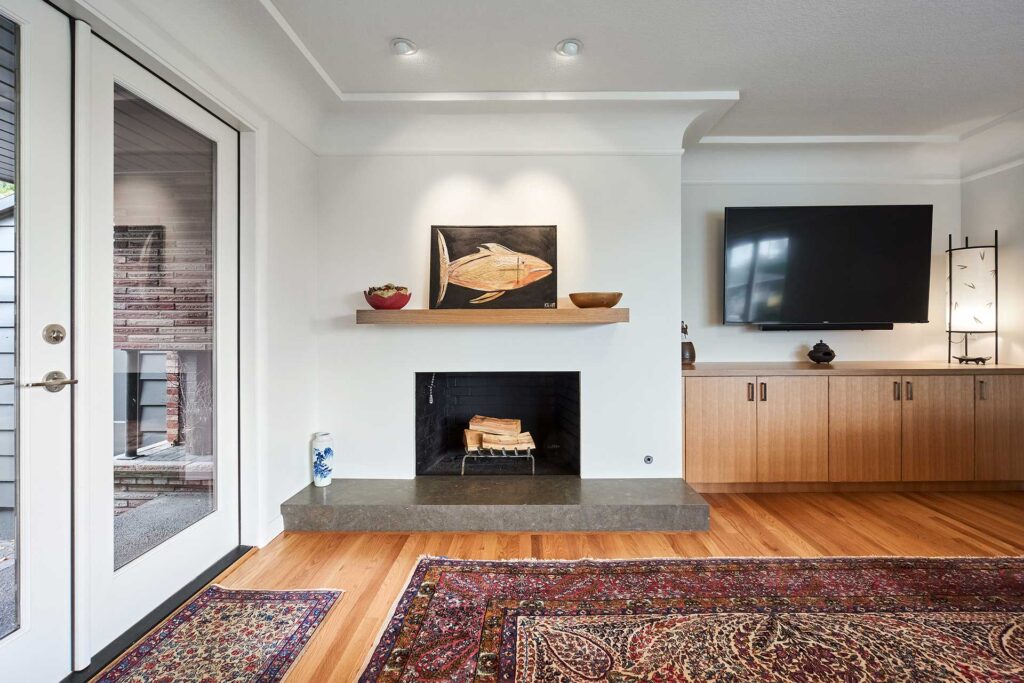
The existing living room offered good bones but needed refinement. So, we continued the cove moulding around the fireplace, covered up the dated brick with a smooth, plaster finish, and added a limestone hearth. A rift white oak mantle and built-in media cabinet complements the kitchen and dining areas.
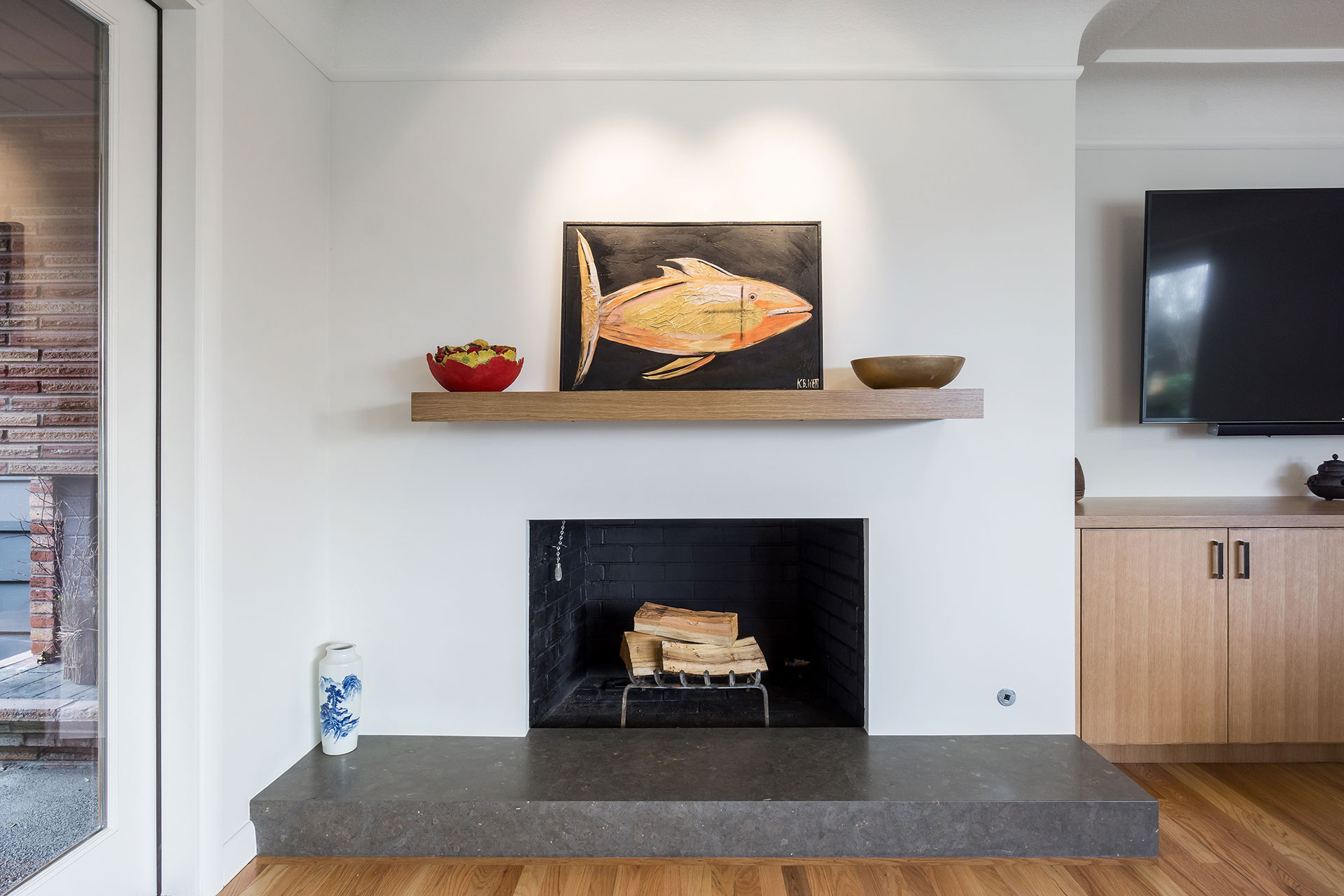
“We worked with Lisa to remodel our home and add an entertainer’s kitchen. She “talked us into” doing several things we thought were not important, all of which turned out to be our favorite elements! On the other hand, when we asked for alternatives, Lisa came up with innovative and creative solutions. We cannot imagine that one could ask more of an architect.”
Adrienne J.
Homeowner
