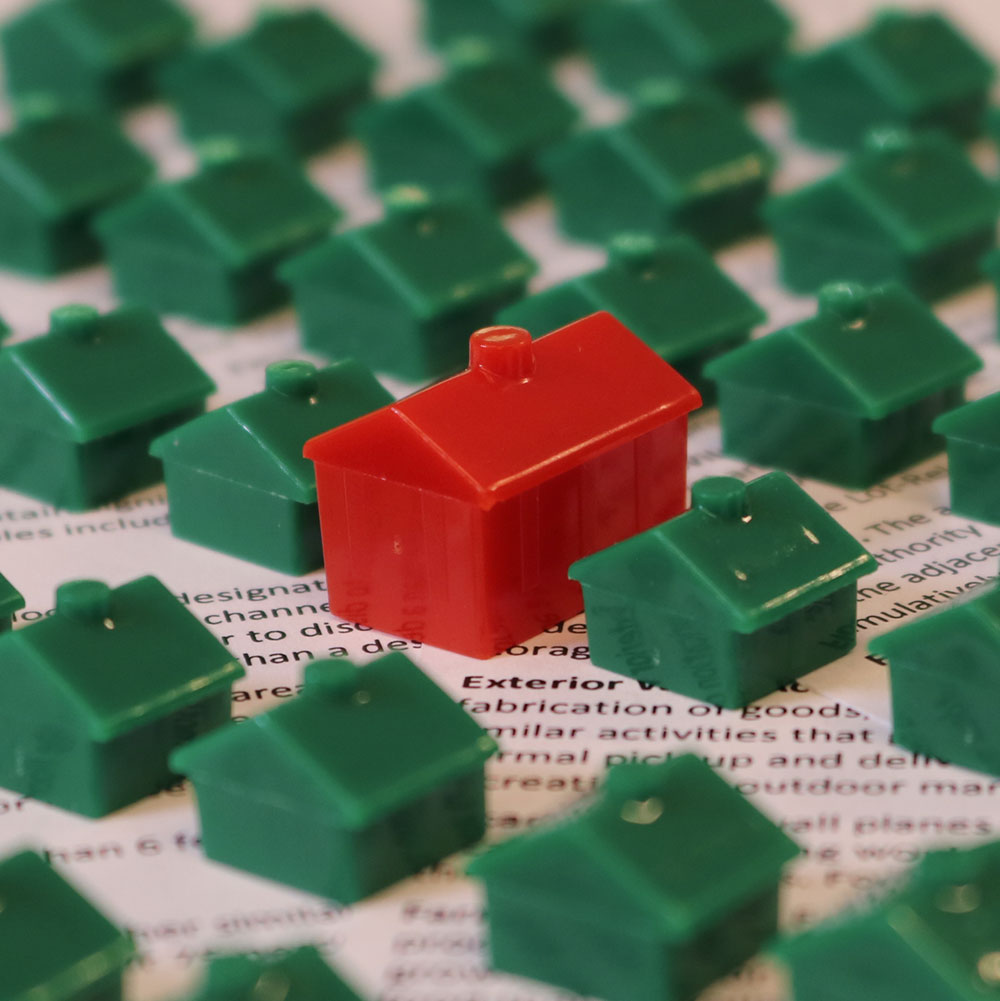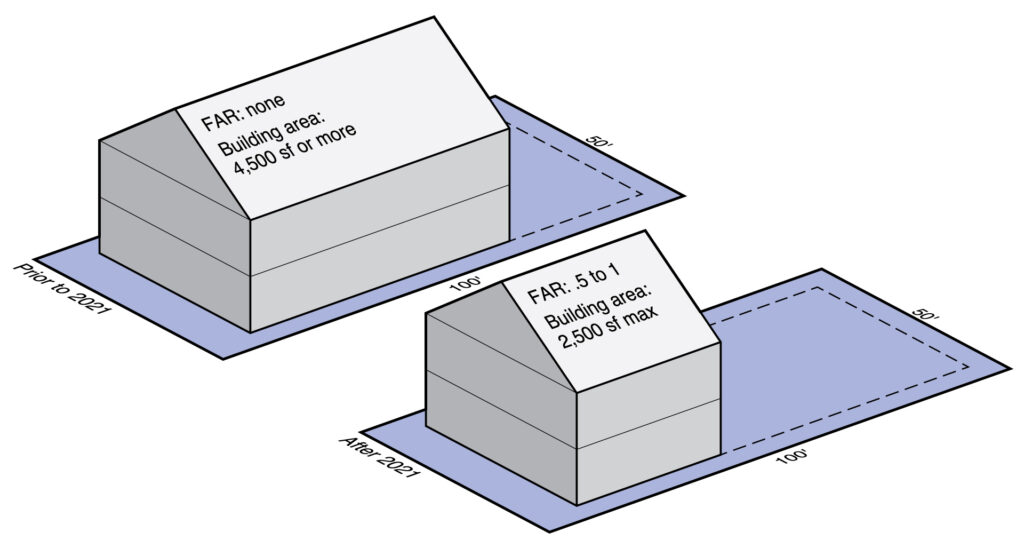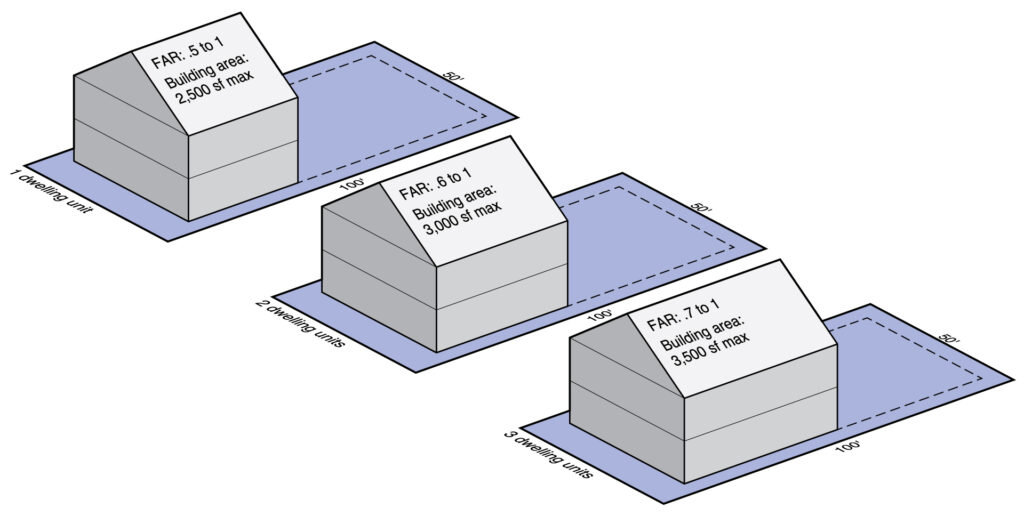
Prior to the 2021 zoning code update, FAR (Floor Area Ratio) did not affect residential properties in Portland. Before this time, a combination of ‘lot coverage’ and ‘building height’ determined the size of a house. As long as you met the lot coverage and height standards, your house could be any square footage you wanted.
Unfortunately, that resulted in many terribly oversized houses in small, urban neighborhoods. Pushing a building out to the setbacks allows a structure to cover as much of the site as possible. Big houses sell for big money. However, prioritizing the bottom line ignores the best interest of the neighborhood. That is how McMansions go up next to little Craftsman bungalows. Yuck!
What did the city do?
In 2021, Portland updated Title 33, the city’s Planning and Zoning Code. The bulk of the changes focused on the residential parts of the code. And an aspect of that change specifically addressed the huge houses ruining old neighborhoods. So, the City of Portland implemented FAR requirements for many residential zones.
Portland now defines specific metrics for FAR for each residential zone in the city. In particular, the allowances are calibrated by zone. The intent is to help define the character of each zone, including providing larger FAR allowances in higher-intensity areas. In short, it ensures the bulk of buildings complement one another from lot to lot rather than overwhelm a street or neighborhood.
Difference between then and now
The difference between what we could build prior to the zoning change and now is significant. For example:
You own a typical 5,000 sf lot with a R-5 zoning designation.
Before the code change, you could cover 2,250 sf of the site. So, if you built a two-story building, that translated to a 4,500 sf house. Building out a portion of the third-floor or attic would increase the number even further.
Today, a standard 5,000 sf lot has a FAR of .5 to 1. That means you can build a maximum of 2,500 sf (5,000 x .5). Period.

In a nutshell, FAR reduces the ability for people to build out-of-scale houses in Portland’s residential neighborhoods while also encouraging density. It’s a good thing!
Who does Residential FAR in Portland apply to?
In Portland, FAR applies to all sites in residential zones R2.5 – R20 with one exception: it does not apply to sites in either a R10 or R20 zone that are greater than 10,000 sf.
What does Residential FAR in Portland include?
Maximum FAR encompasses ALL buildings on a site, including detached garages, greenhouses, and other outbuildings. It includes ALL above-grade floors of the building. In particular, it is measured from the EXTERIOR face of the building walls—it isn’t just the usable floor area.
What it does NOT include
The allowable Floor Area Ratio excludes basements or floor areas more than four feet below grade and areas with a ceiling height less than 6’-8”. In addition, porches, rooftop decks, and exterior balconies do not factor in. Also, note that stairwells and chases only count once, rather than counting at each floor. But the rules are complicated, so be sure to consult with your architect when calculating the actual FAR for your home.
Yikes!! I need more space, and my house already exceeds the allowable FAR!
Thank goodness for exceptions. In the case of Portland, residential FAR requirements offer an allowance if the primary structure received a final inspection at least five years ago. If so, the city permits ONE alteration or addition of up to 250 square feet. But note, this exception is allowed only once every five years.
What are these bonus things I hear about?
FAR allowances for residential properties in Portland neighborhoods include ‘bonuses’ for adding additional dwelling units to your site. In order to combat the housing shortage in Portland, the new zoning code encourages density in the form of multiple dwelling units on a typical single-family lot. These come in the form of building duplexes and triplexes instead of single-family homes, as well as building a single-family structure with one or even two ADU’s on the same site.
For example, in a typical R5 zone, the maximum FAR for a lot with a single-family house equates to .5. However, if you add an ADU to your property, your maximum FAR increases to .6. If you add a second ADU, your maximum FAR increases to .7.

That equates to an increase of 500sf for each additional dwelling unit you add. While it helps, it’s not huge. Especially considering you added one to two more units on your property. A possible strategy with a greater benefit is adding one of the ADU’s in your basement, since basement space does not count towards FAR. Just an idea…
It is NOT that simple
FAR is not the only consideration when figuring out how much and where you can build on your site. Other critical factors include, but are not limited to, height restrictions, setbacks, required outdoor area, glazing requirements and entry and garage location requirements. The Portland zoning code is a long, detailed document and is rigidly enforced. That may seem like a nuisance, but it actually helps us protect our neighborhoods from out-of-character development.
FAR thoughts for your home
While FAR benefits the look and feel of neighborhoods, it presents numerous considerations for your house project. Christie Architecture knows how to navigate FAR and still design an awesome residence! Give us a call to discuss your project-specific FAR questions.
