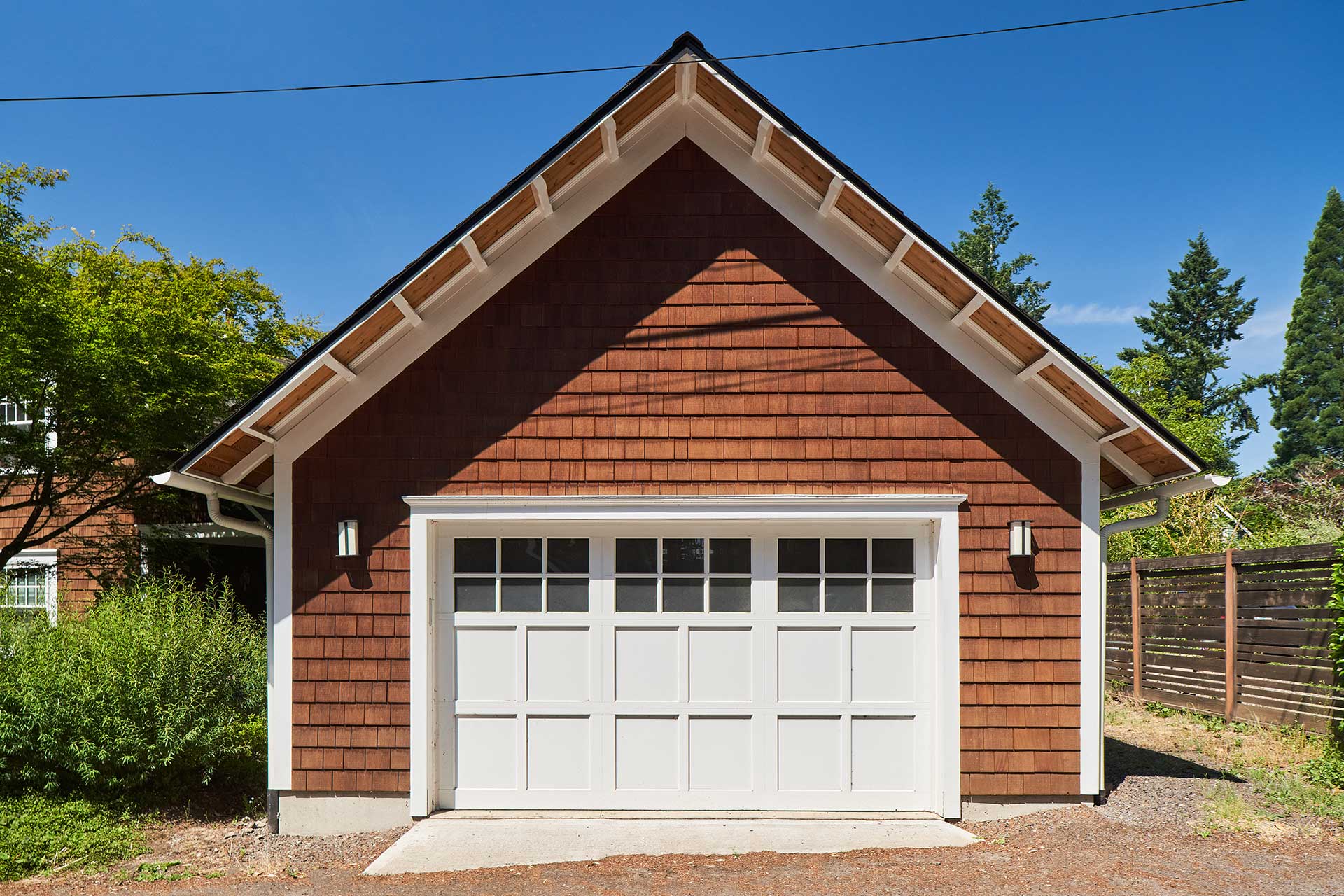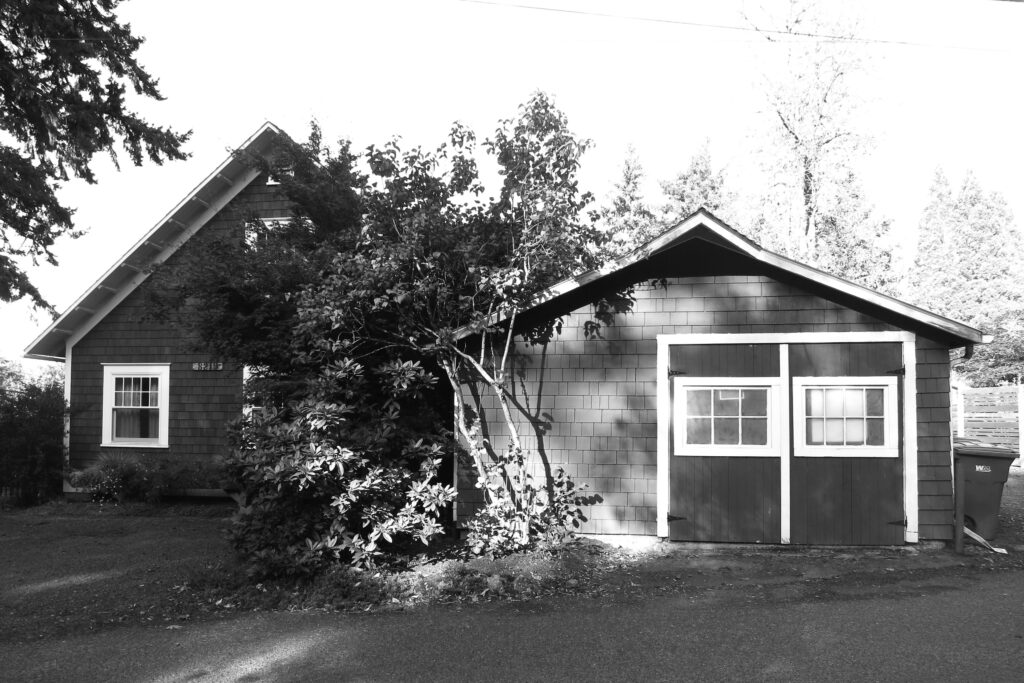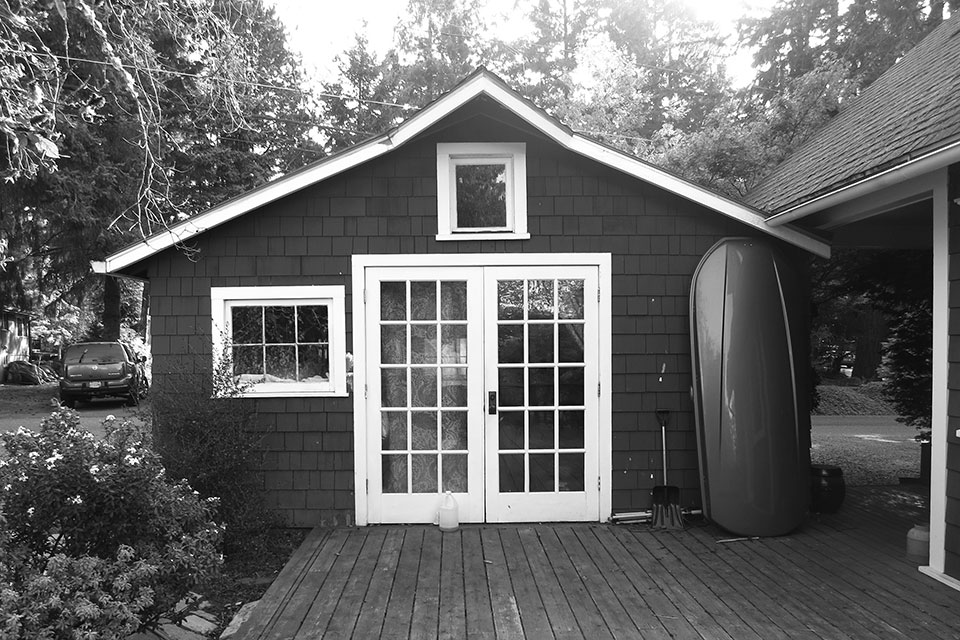Visit our website on your desktop for more project info.
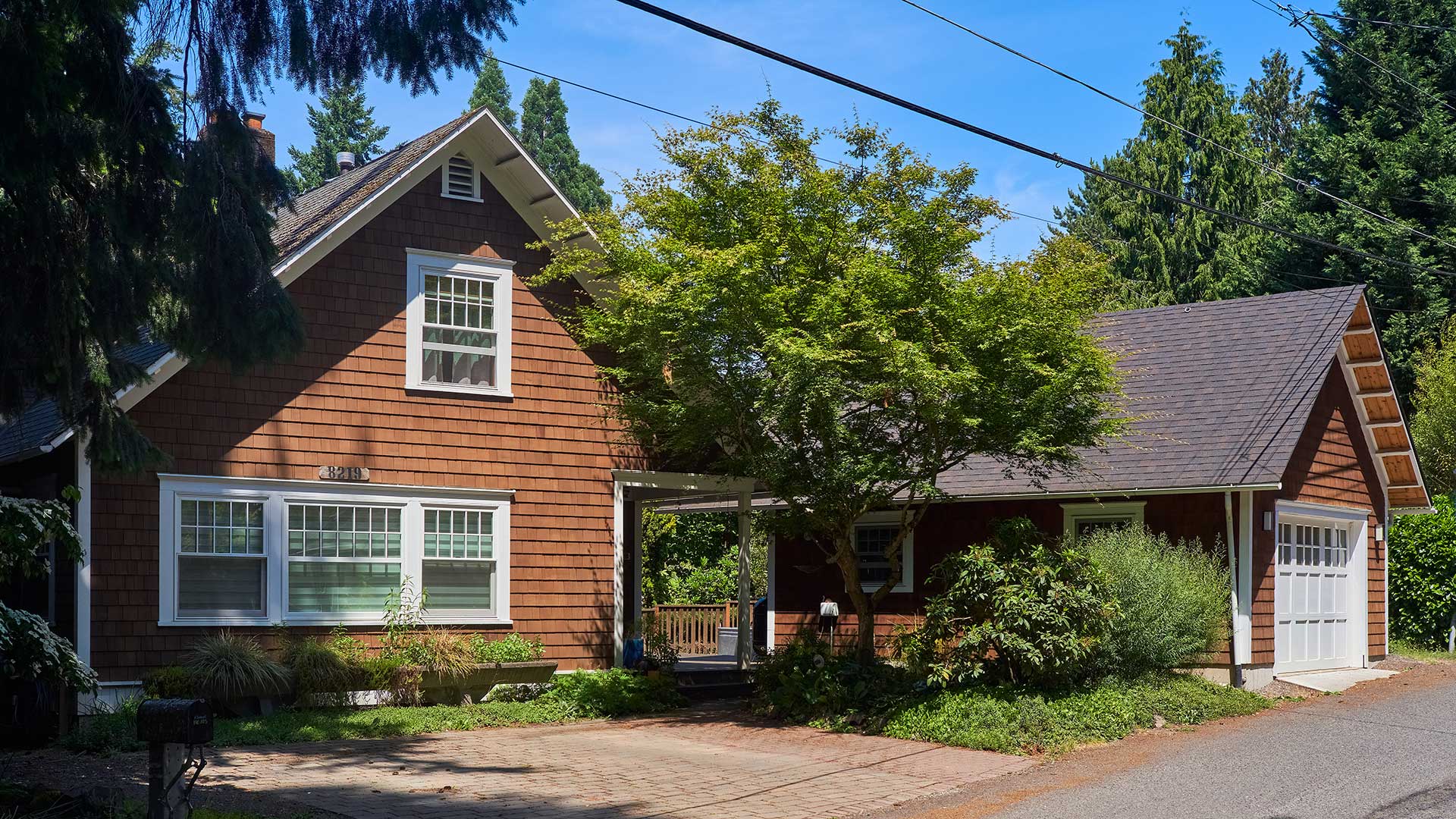
While a Craftsman garage has plenty of charm, it doesn’t suit a 21st-century lifestyle. This Portland homeowner wanted a structure to fit a modern car with room to spare for a wood shop and additional storage. It was time to tear down the old dilapidated garage and start anew!
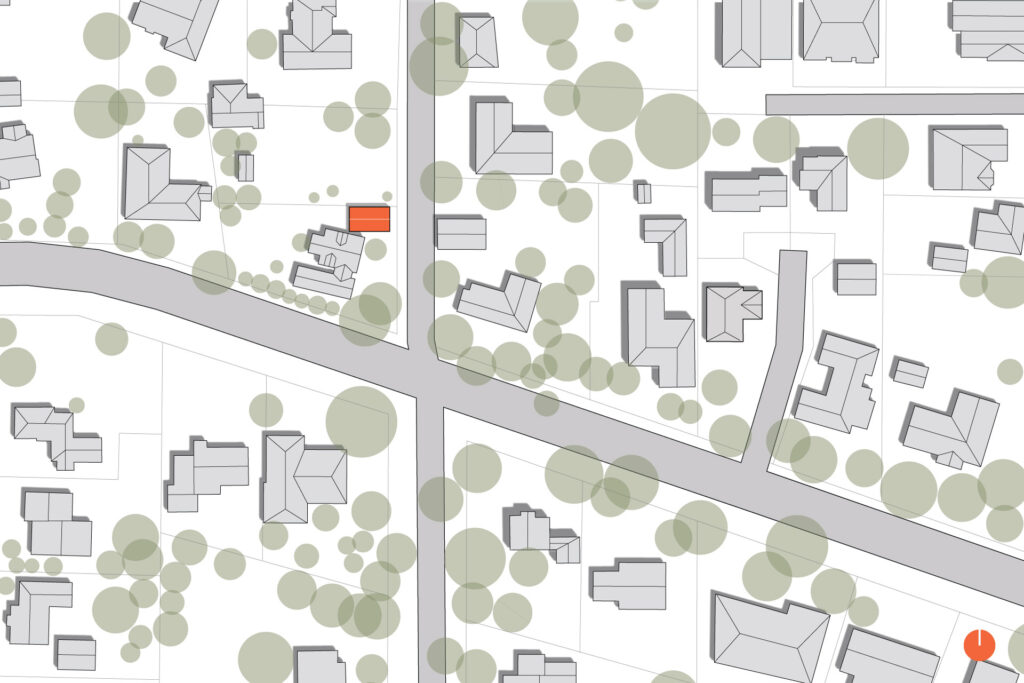
Located in the Ashcreek neighborhood, the existing 1923 Craftsman garage (more of a shed!) was uninsulated and falling apart.
Not only was the existing garage hot in the summer and cold in the winter, it cramped the house’s style. Located in front of the house, it dominated the front elevation and disrupted the front yard. Additionally, it touched the home’s eaves, disturbed the front porch, and blocked the view of the front door.
Site conditions limited the placement of the new garage and zoning codes stood in the way of any possible solution. The existing garage was non-conforming and the desired design positioned it further from the house, making it even more non-conforming.
To improve the site design, the new garage needed to be located closer to the side and front property lines. Asking for permission was the only way to go, so we applied for three zoning code adjustments, In the end, we explained the benefits of the new design to the city and received approval to reposition the garage further from the house and closer to the street.
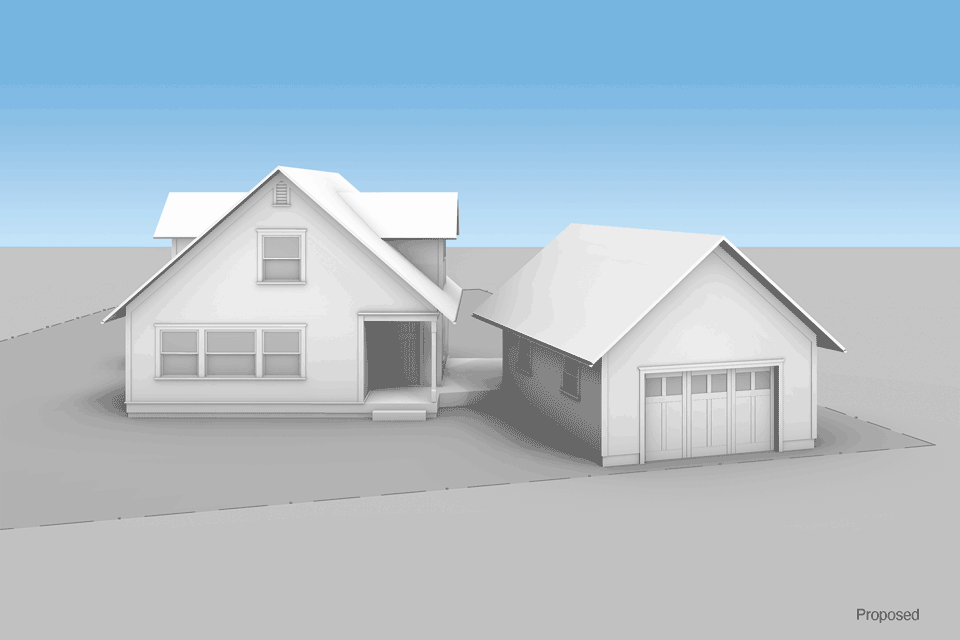
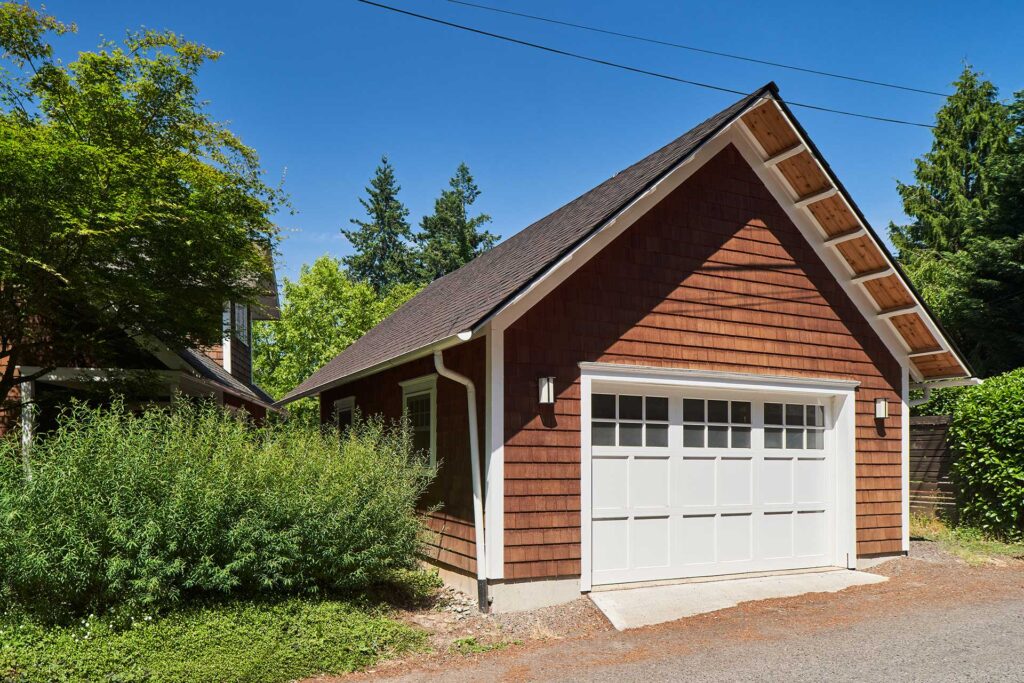
In the new plan, the garage aligns with the street, instead of angled with the house. The house can breathe! Now, there is room between the home and garage for landscaping, including a little frog pond. There is a true sense of arrival with an entry sequence and view to the front door. As desired, a larger plan addresses the homeowner’s car and workspace needs.
The exterior design features custom rafter tails, cedar shingles, cedar tongue & groove eaves, window trim with lintel, and a traditional, carriage-house-style garage door.
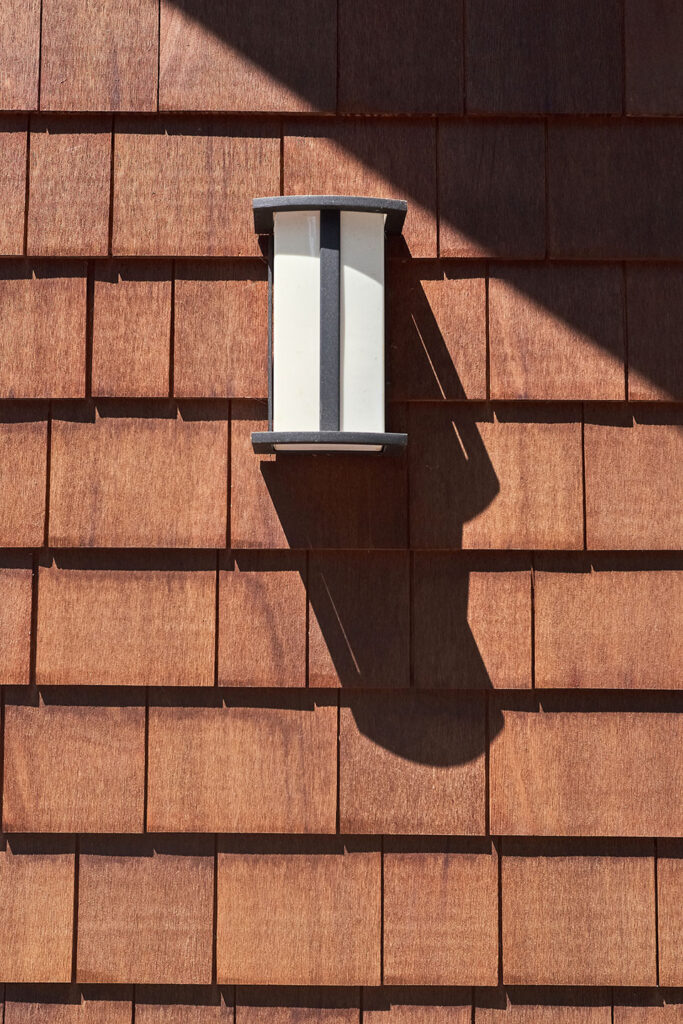
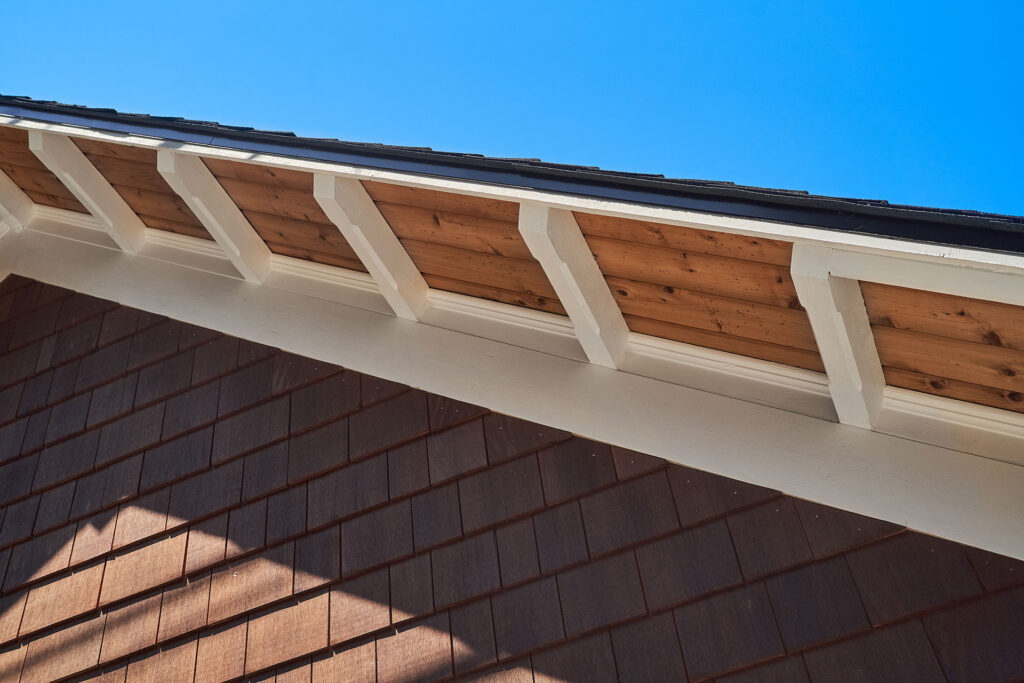
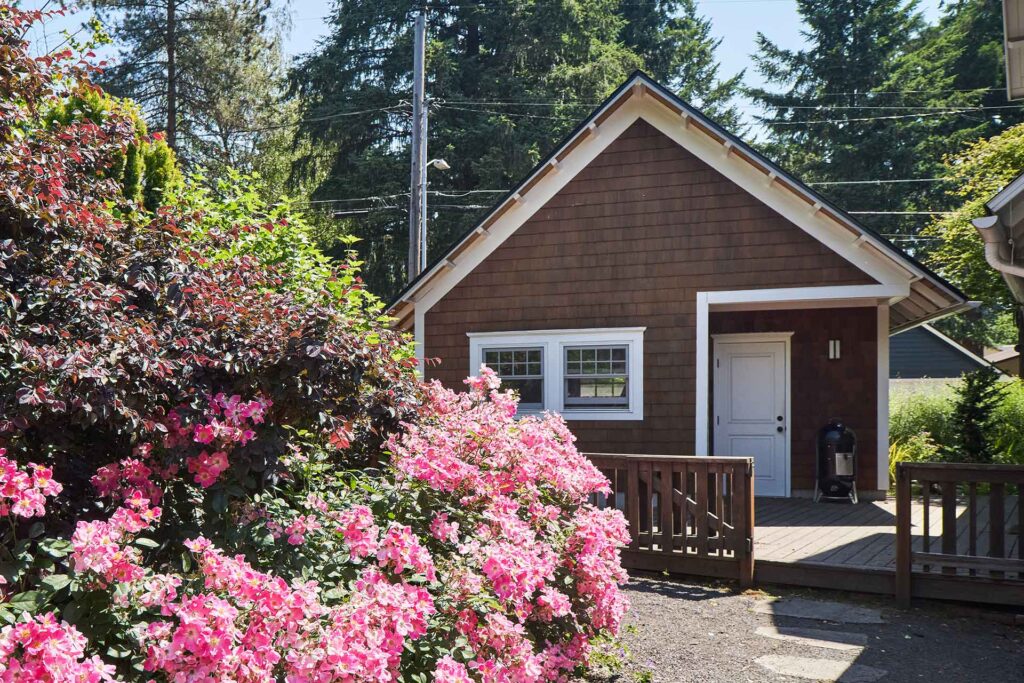
Details make a difference.
Windows and a porch give this smaller-scale structure a house-like appeal. An outdoor deck creates a seamless connection to the side door of the house.
No longer a shed, this Craftsman garage breathes new life into the entire property.
