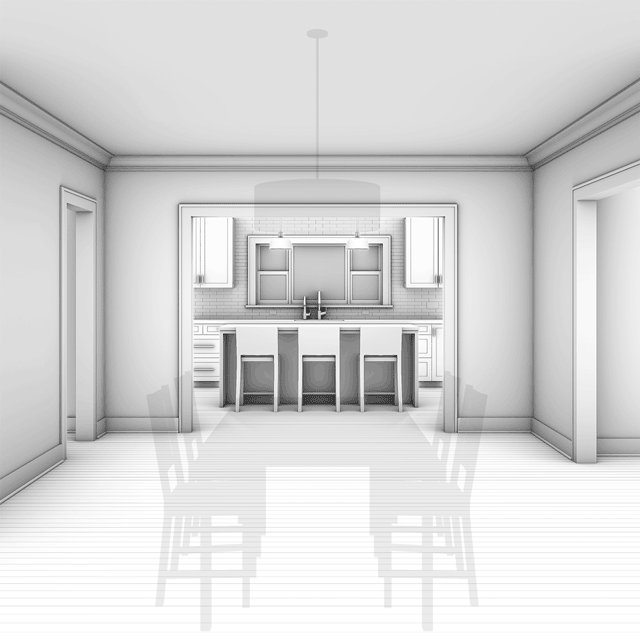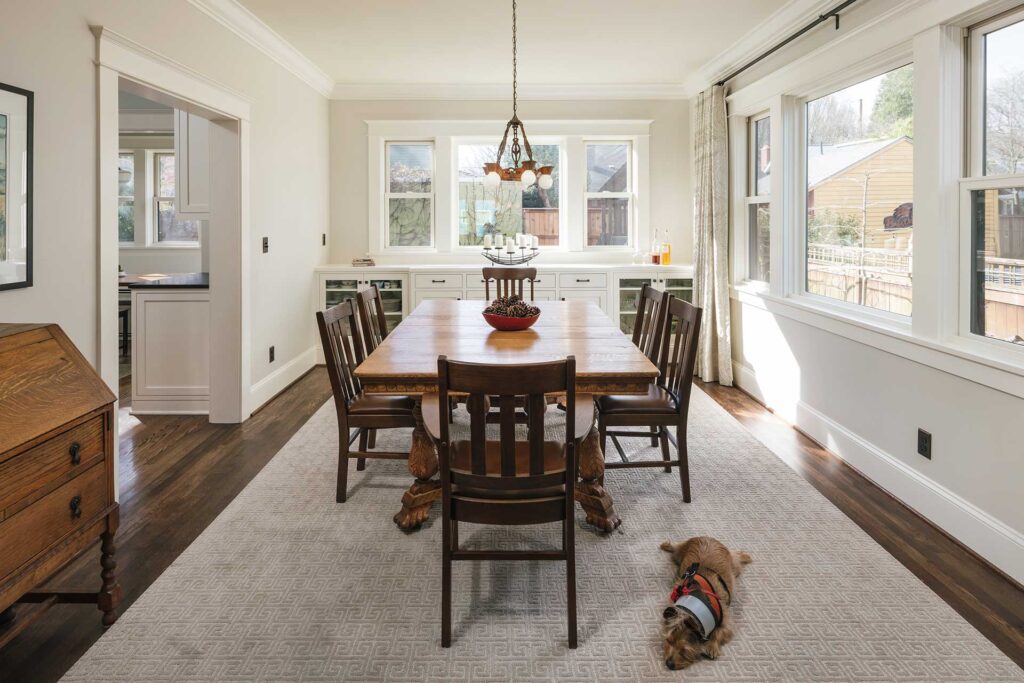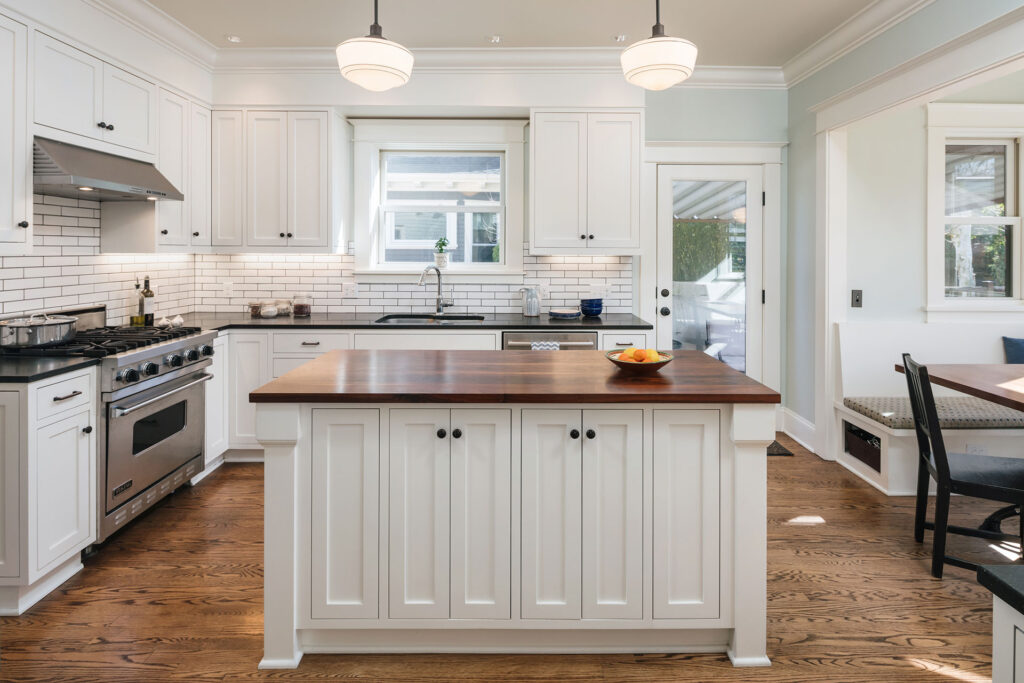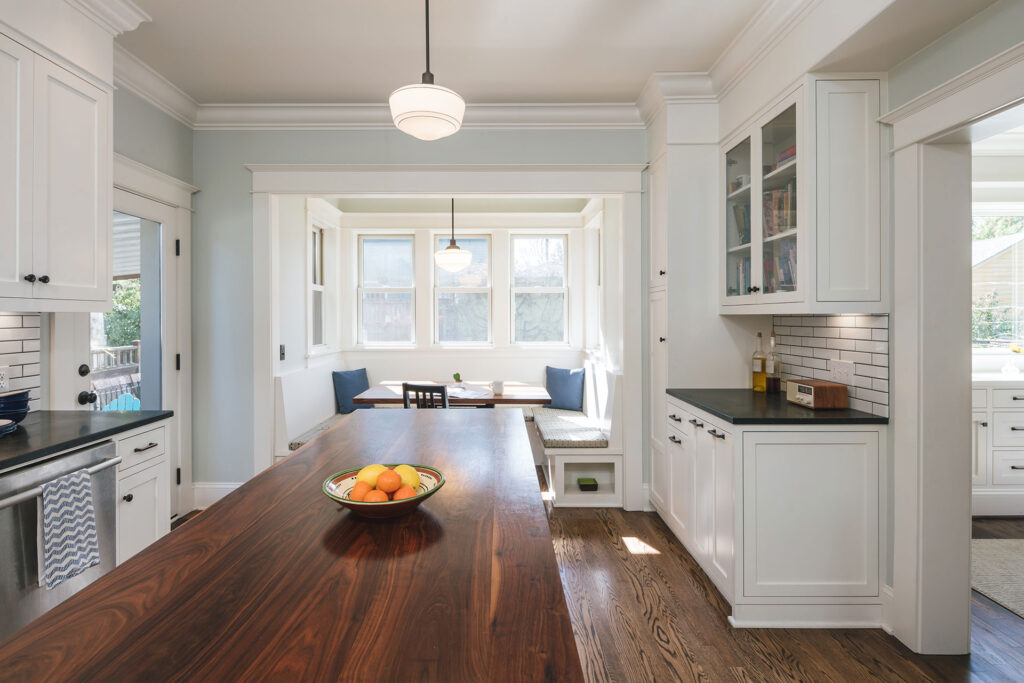
Client after client complains about their old kitchens. Dark, small, and isolated from the rest of the house, older kitchens keep homes stuck in the past. Often the living room and dining room lack appeal too. Typical of traditional houses like Victorians, Craftsmen, and even some ranches, the space plans are chopped up and compartmentalized. The old every-room-with-a-purpose way of living no longer suits modern life. This leads clients to ask us, “Should I create an open plan in my old house?” Our answer is a resounding “YES, you should!” Let us tell you why!
Why should I create an open plan in my old house?
Because it’s the 21st century! When your house was built 50, 60, or maybe even 100 years ago, every room was distinct with a specific function. There was a formality about the spaces—a formal dining room and a formal living room. Some kitchens accommodated a casual eating area for light meals, but this space was primarily a work zone and meant to be hidden. Perfect meals presented in the dining room allowed the mess of food prep to stay out of sight. The kitchen WAS NOT anything anyone wanted to open up.
Families don’t function that way anymore. The kitchen is the hub of family life and the heart of the party—everyone gathers in the kitchen. People connect in the kitchen, sharing in cooking tasks and pitching in to clean up. From cooking and homework to a grab-and-go breakfast or a quick snack, a lot happens in the kitchen.
This casual way of living also extends to the once-formal living and dining areas. Now, kids might do homework at the dining room table, so with an open plan, you’re just a few steps away while you’re cooking. People hanging out in the living room enjoy views of the energy and activity in the household as well as conversations with family members in the dining area and kitchen. Walls block views and minimize interactions.
Furthermore, a formal dining area and/or an eat-in kitchen may not suit your lifestyle and sense of style. A multifunctional island offers an alternative. It allows you to ditch the eat-in kitchen table. By opening the kitchen to the adjacent dining space you create greater configuration options. Those layout options multiply when you open the dining area to the living room too.
Are there drawbacks to creating an open plan in my old house?
Yes, if you don’t do it correctly. While it may seem simple to open the space up, there is a right way and a wrong way. In fact, it could look and function terribly. You may end up with views from one space into another that you don’t like. Furthermore, the noise from the kitchen, such as from a fan or dishwasher, may drown out the TV in the living room. In addition, think about the views of dirty dishes. You might not like seeing the messy dishes piled up on the counter while you sit down at your dining room table. Moreover, by opening things up to suit your modern lifestyle, your house could lose its old, traditional charm.
Before you create an open plan in your house, consider the following.
Rooms should still have 4 corners.
A simple space planning guideline is creating rooms with four corners. These real or implied borders make sense out of a space and allow for practical planning possibilities. You don’t want an area to feel too large and uninviting. Usually, large framed openings work better for an old home than completely removing walls. This helps balance the character of older homes with the desire for more open spaces.

Respect the style of the home.
In traditional houses, tearing down the entire wall often doesn’t work. Why? First, as we described, the nature of these design styles presents distinct spatial separations. In addition, homes like Craftsman and Victorian styles also have beautiful moldings and trim details to take into consideration. Thus, tearing down a wall may not be as easy as it sounds. Removing a wall poses a challenge of how to start and stop these details in a seamless way. It can actually create awkward spaces or even waste space.
A design strategy to work through these issues involves using complementary elements throughout the area, such as the same flooring or using crown moulding, base, door, and window trim to tie the spaces together. It’s all about proportion.
Create zones.
As you rethink the space, consider the flow of the rooms and the views through the space. While not walled off in the same way, the layout will most likely still provide distinct zones. For example, there will still be a living and dining area, so consider how these two spaces will connect and relate to each other. How might you differentiate these individual spaces? We often use kitchen islands to create a perceived barrier between the kitchen and dining room.

There are a number of options for defining zones of a home. First, using different types of flooring is an effective solution. Or if you stick with one type of flooring throughout the open area, you can break it up with area rugs to define the zones. Also consider the placement of big pieces of furniture, such as consoles and sofas, to break up space. However, it is important that space flows well in an open plan, so be conscious of how furniture is placed in relation to doorways and walking paths.
Use lighting to further define zones.
When designing a scheme, think about which rooms are in your open plan design, what their uses are, and how often each room is used. The lighting in each area should be designed specifically for the uses of that area. Don’t just sprinkle can lights throughout the space and call it done. If there is a dining room, make sure there is a pendant light over the dining table as well as some accent lighting around the room. In the kitchen, address the different light levels needed to support a variety of activities, from prep work to ambiance. In the living room, lighting should support reading and relaxing.
Simply put, lighting selections should be specific to the room and use. Likewise, pay attention to lighting controls. Opening up space means thinking about where to locate switches to control the light levels across multiple areas. Make the controls separate, intuitive, accessible, and dimmable. Lighting should always be on dimmers, so you can really control the levels in each space.
Avoid free-standing columns.
If you remove a structural wall, you may end up with columns. That is a big No-No. Please get rid of them! Random columns do not fit with the style of a traditional home. (Quite frankly, random columns usually don’t suit any home.) If budget or other structural reasons result in columns, then clad them with traditional detailing and use them to define zones. For example, a pair of columns between the living and dining rooms can create a sense of place and define each space. Get creative and consider how to make a design feature out of them, such as creating built-in bookcases.
Create a link to the outdoors.
Finally, when thinking about how to create an open plan in your house, prioritize daylighting. Modern living is all about indoor-outdoor connections, something that just wasn’t a priority in the design of older homes. The backyard served more functional purposes and didn’t necessarily offer an appealing view.

Now we like to think big even if you have a small backyard. A wall of windows or glass providing a visual connection between the kitchen and backyard provides a dramatic detail and adds to the open feel. Adding doors, such as French or sliding styles, for easy access to the backyard enhances the living space. Add a deck and grill area and now you have extended your cooking and entertaining area.
Do you want to create an open plan in your old house? Christie Architecture can help.
There is no one-size-fits-all solution on how to create an open plan in an old house. It’s all about proportion and flow, and we work through a lot of scenarios to help our clients find a solution that best suits their homes and lifestyles. As architects, we want to guide you in making informed decisions and help preserve the integrity of your old home. Call us so we can tear down a wall together.
But wait, I have a more contemporary house! How do I create an open plan?
We have you covered. Read Tear Down The Wall to learn about tearing down an entire wall! Then call us to tell us more about your home.
