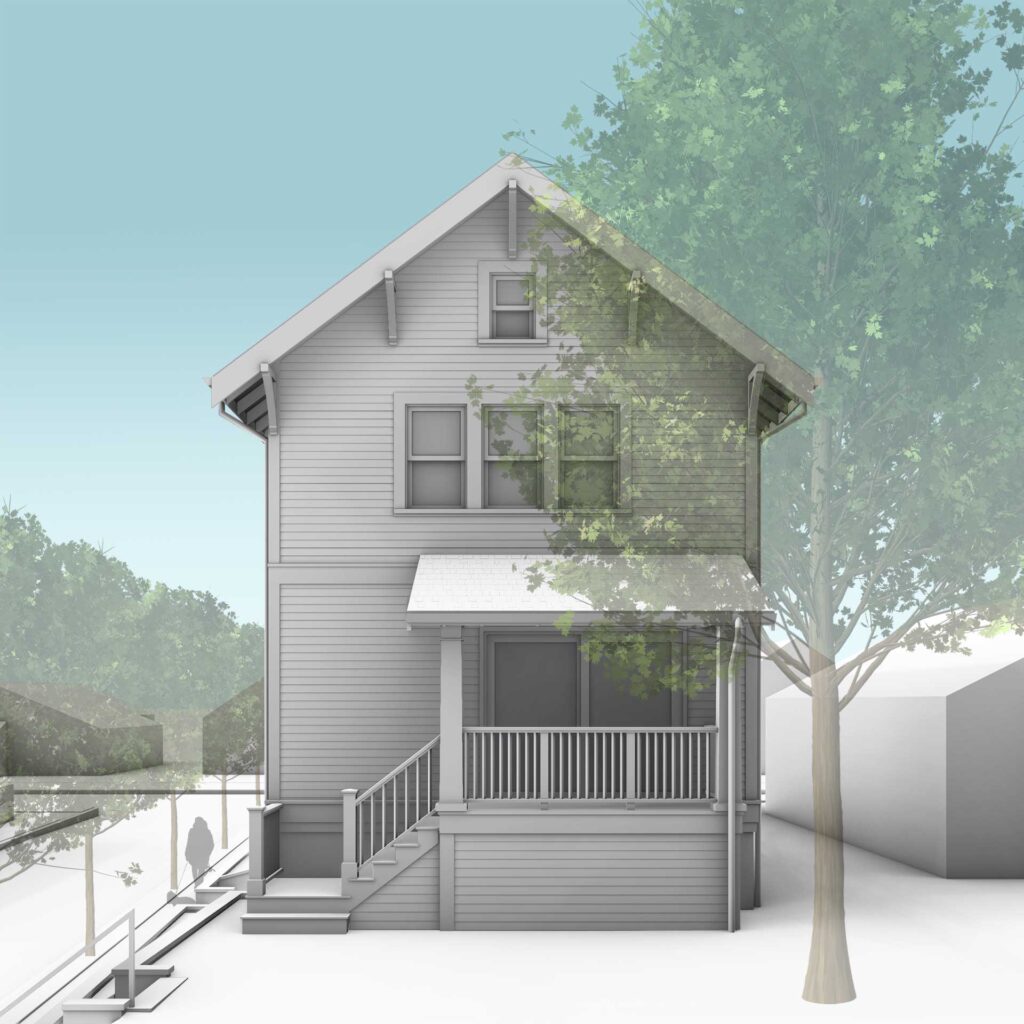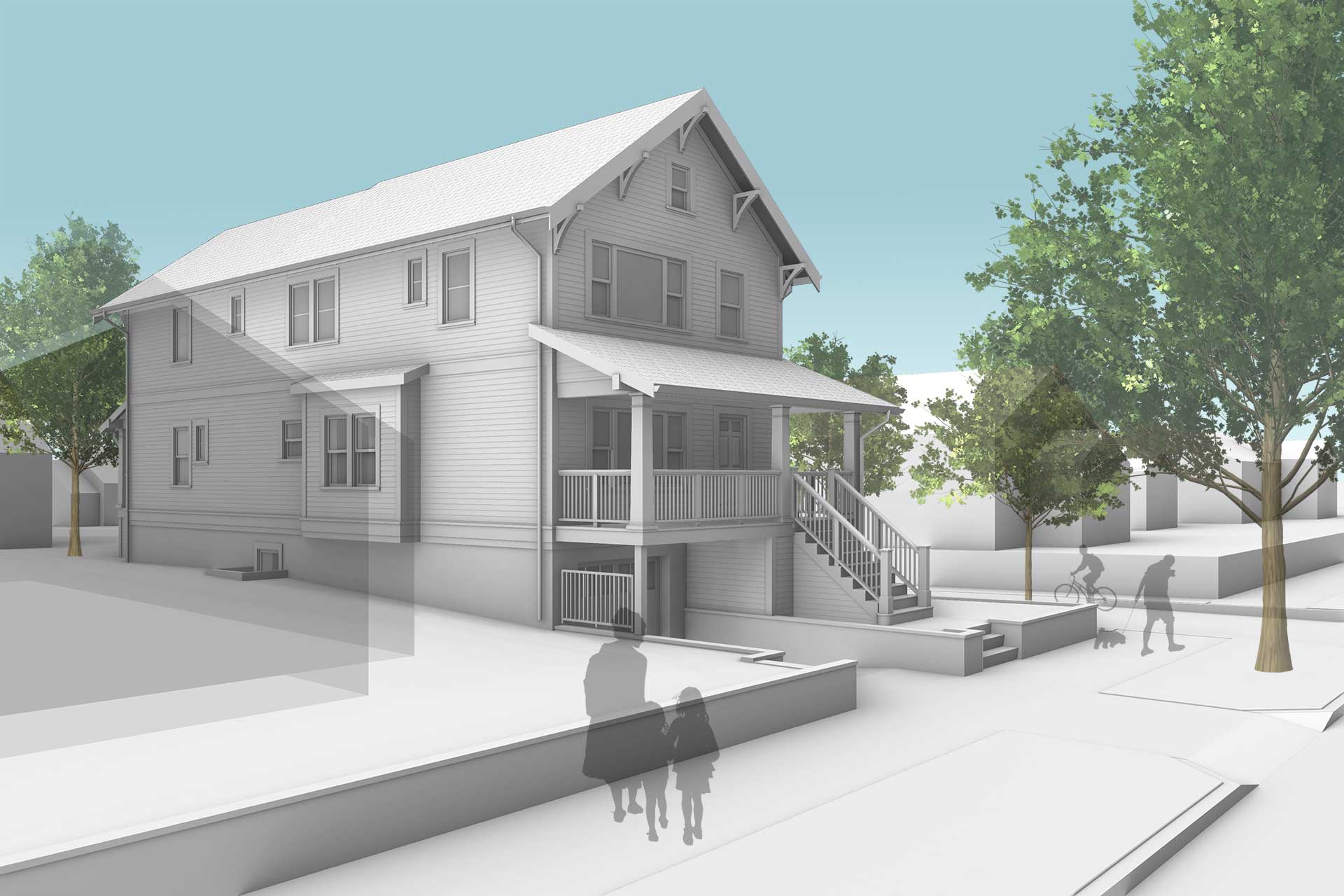Visit our website on your desktop for more project info.
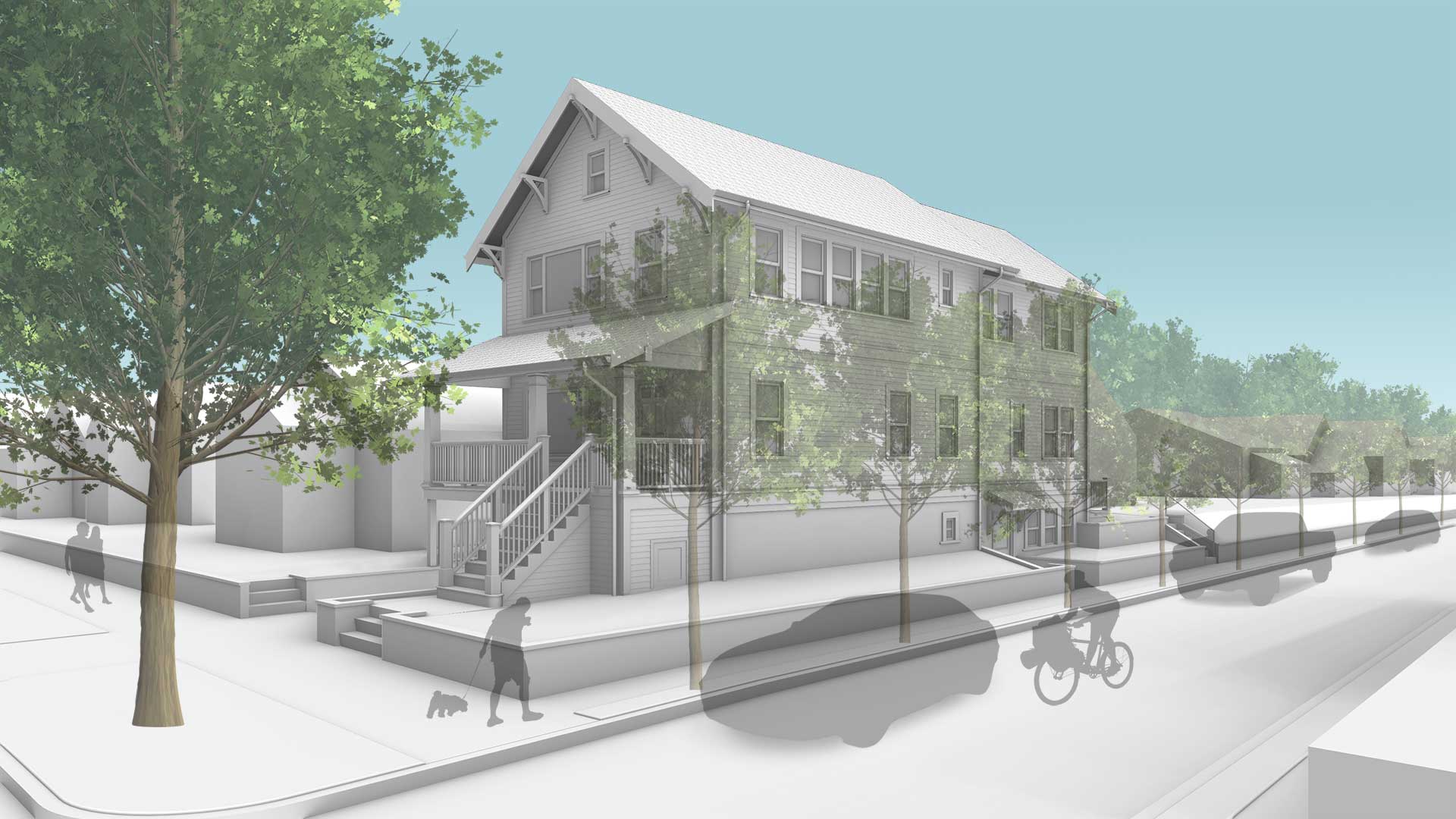
This dense SE Portland neighborhood is full of small, 100-year-old Craftsman homes. While our client loved her existing house, its state of disrepair and inability to accommodate multigenerational living caused numerous headaches. Additionally, zoning regulations made it next to impossible to renovate. The best answer to meet her goals was out with the old, and in with the new.
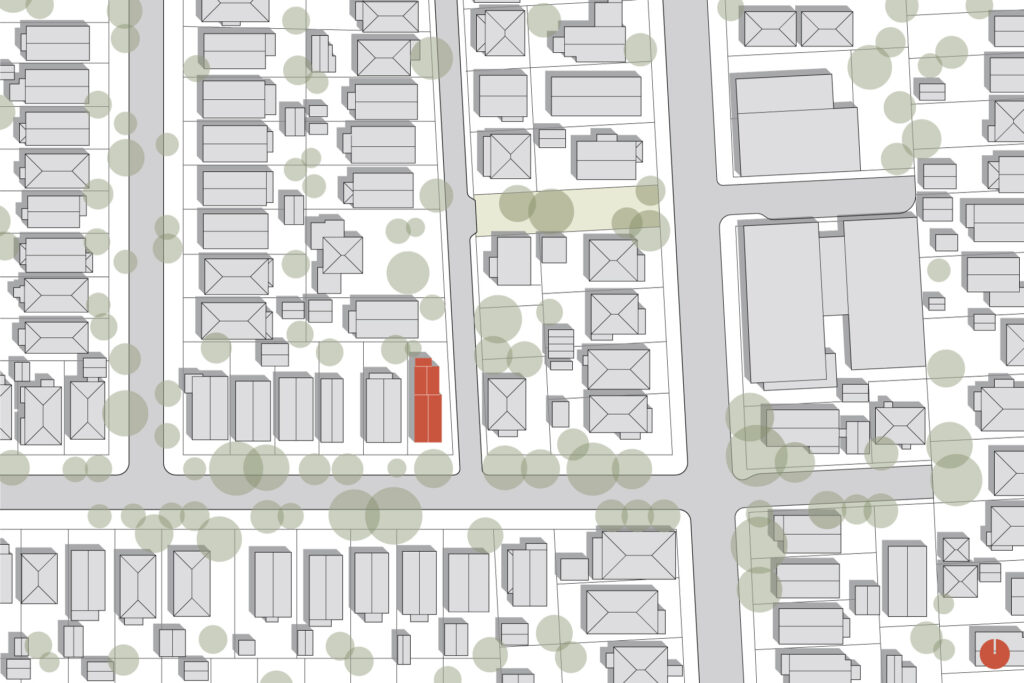
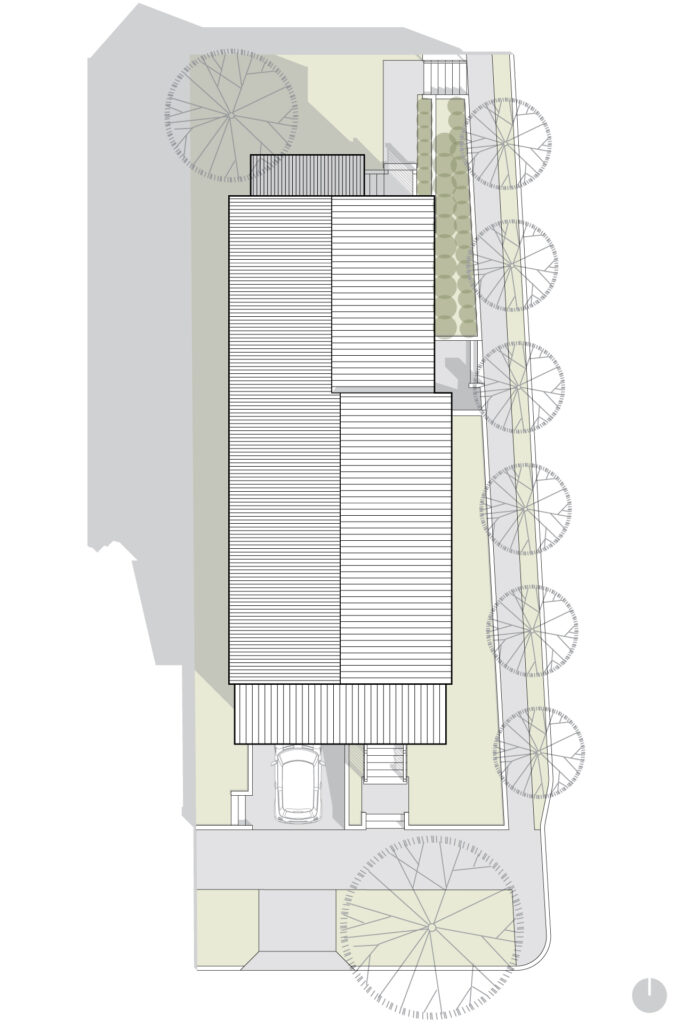
Building to support multigenerational living.
The long, narrow corner lot made this design process tricky. Area zoning requirements were established for 50 x 100-foot sites and this 91-foot long parcel tapers from 37 feet to 30 feet making it challenging to design a multi-unit home with a garage.
The design takes advantage of the narrow site, maximizing the zoning code while prioritizing the style and architectural context. By digging down, the plan accommodates a full basement with a tuck-under garage and one off-street parking spot. This helps minimize the scale of the home on the property while supporting the program requirements.
Carefully considered Craftsman-style exterior detailing thoughtfully integrates the home into the neighborhood while eaves with exposed rafter tails and lap siding with belly band and water table details break down the scale. Double-hung windows, window and door trim with backband moulding, custom brackets, and highly detailed porch railings add finishing touches.
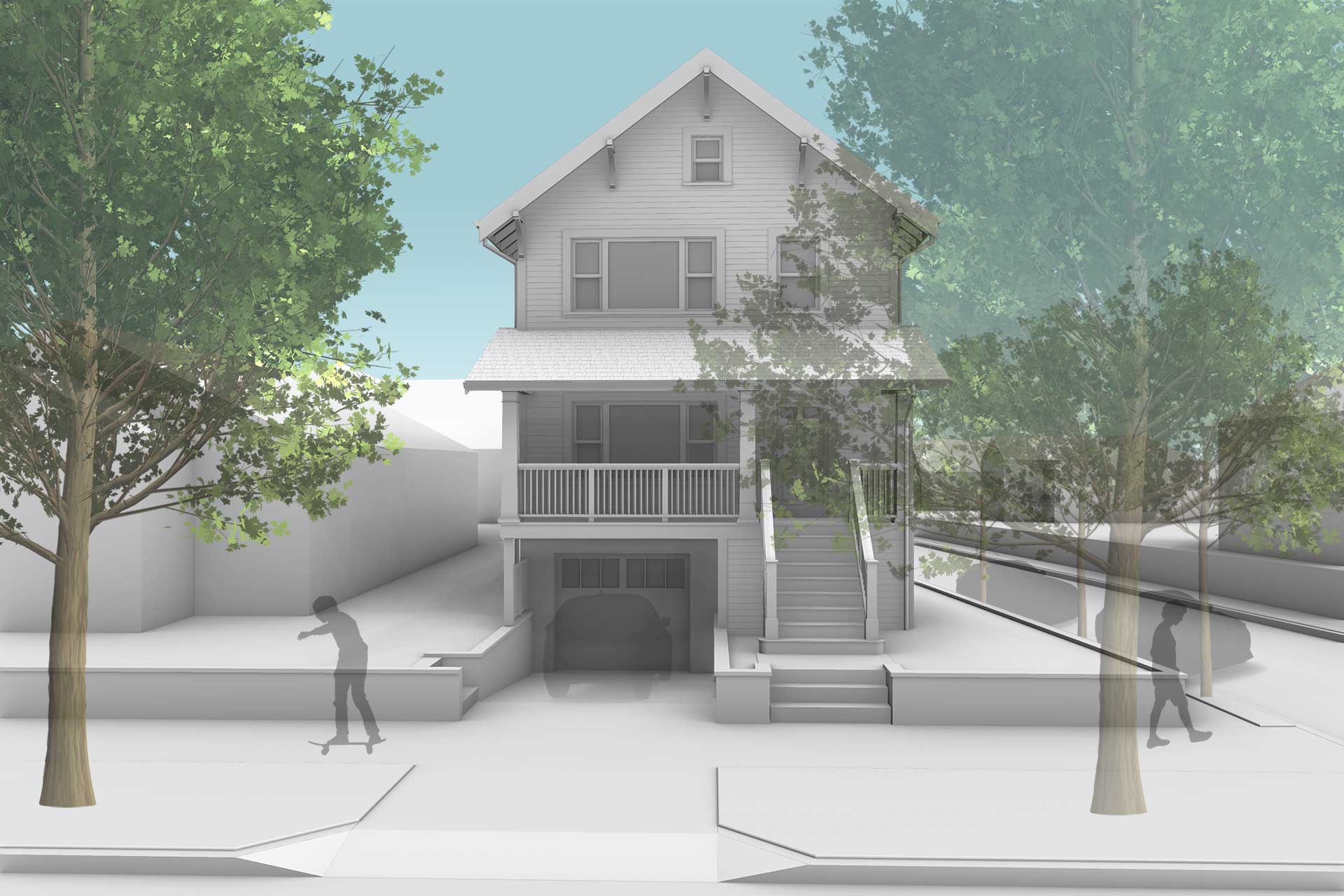
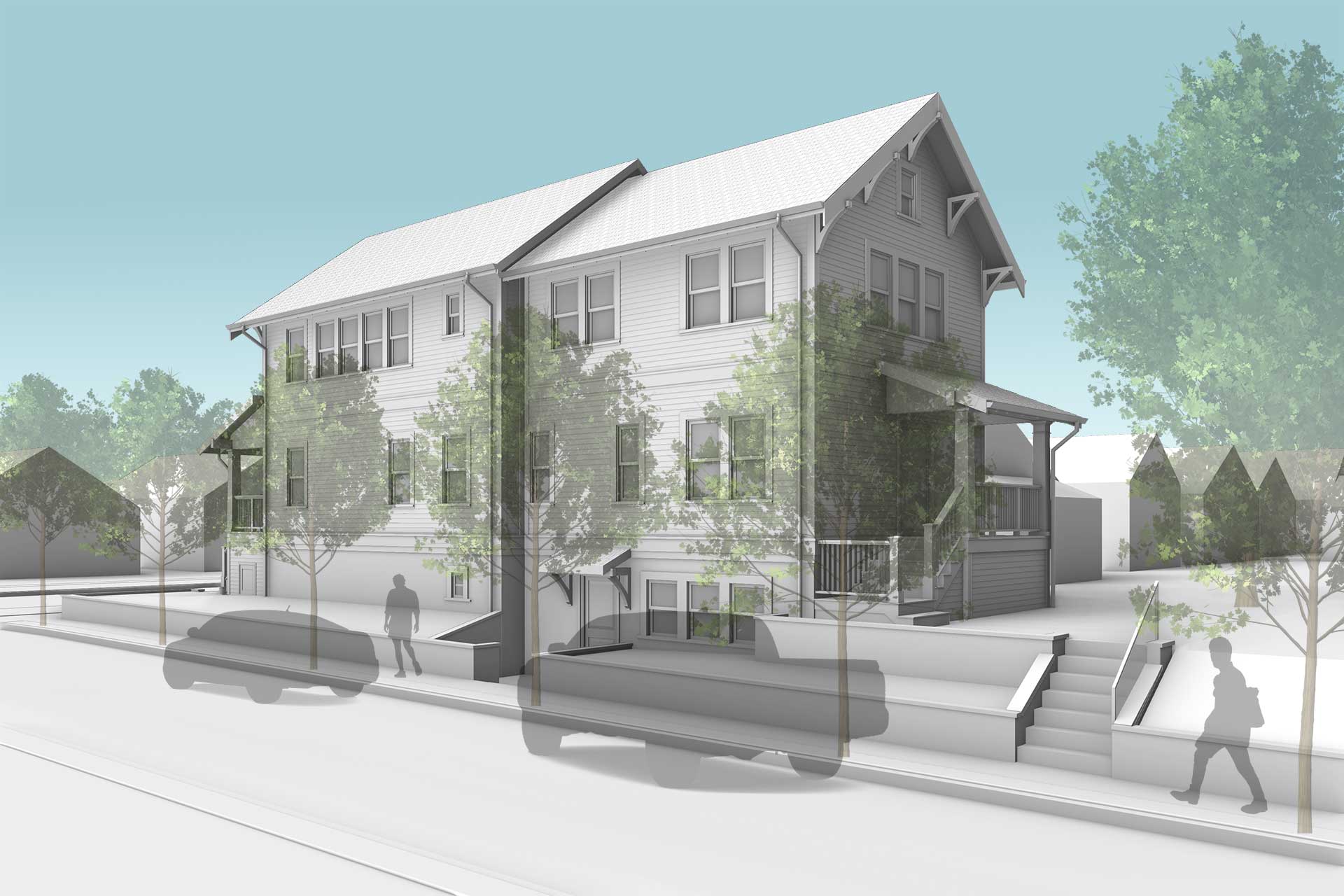
The plan cleverly addresses the multigenerational living needs of the client so eight people can comfortably live in the home with a sense of privacy. The lower level accommodates the garage and a one-bedroom, 563-sq.ft. ADU (accessory dwelling unit) to provide a long-term income source.
The main level provides living, kitchen, and dining space and a full primary suite. The second level includes two children’s bedrooms, a jack-and-jill bathroom, a small office, and another full primary suite. There are laundry accommodations on all floors.
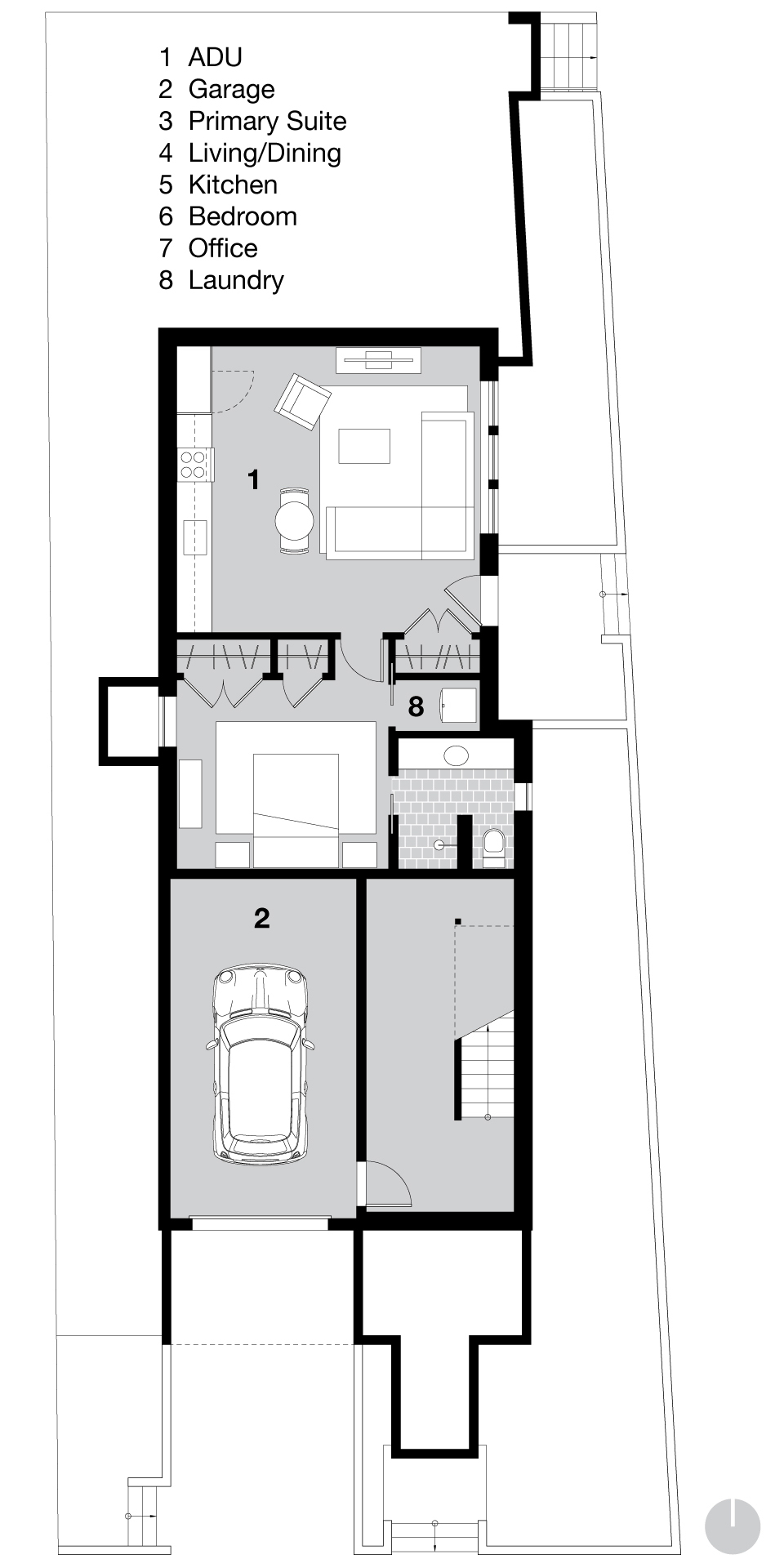
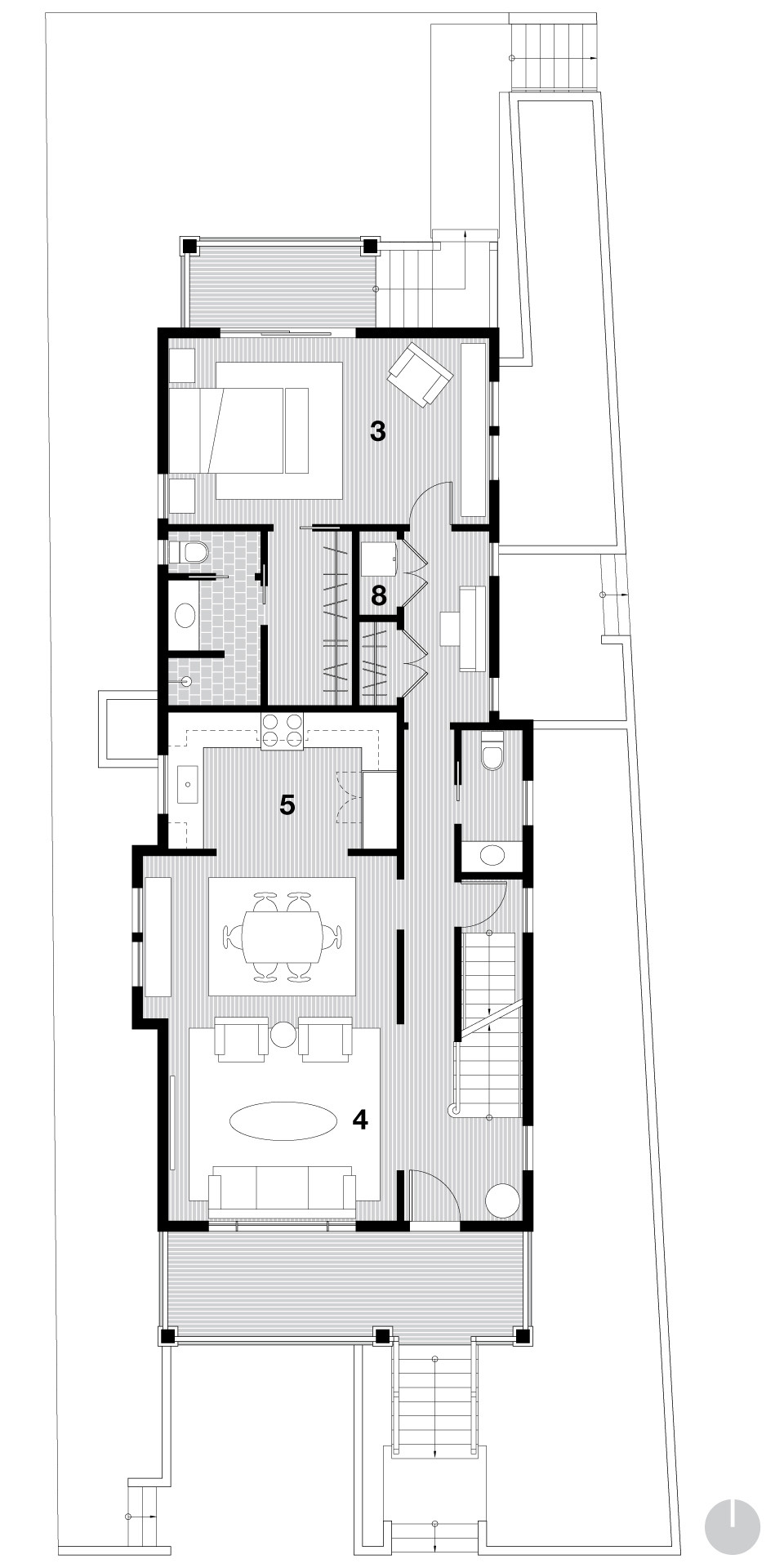
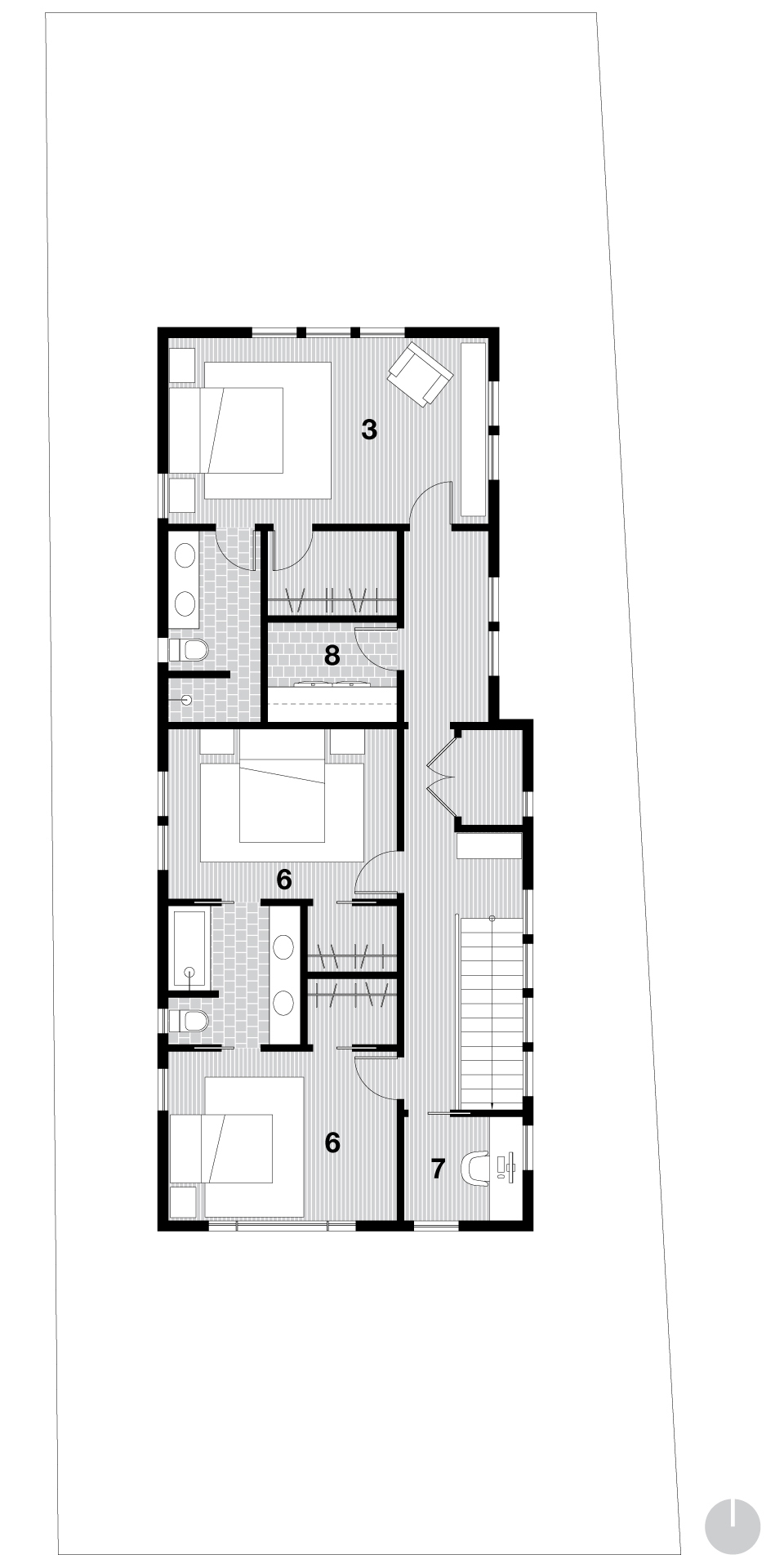
Designed to be a good neighbor.
When building a new home on a corner lot in an established neighborhood, reinforcing community connections is a priority. A large front porch maintains the Craftsman charm and allows this multigenerational household to interact with neighbors. A defined side entry gives the ADU a distinct street presence while supporting tenant privacy. And a well-articulated back porch and quaint backyard add the finishing touch.
