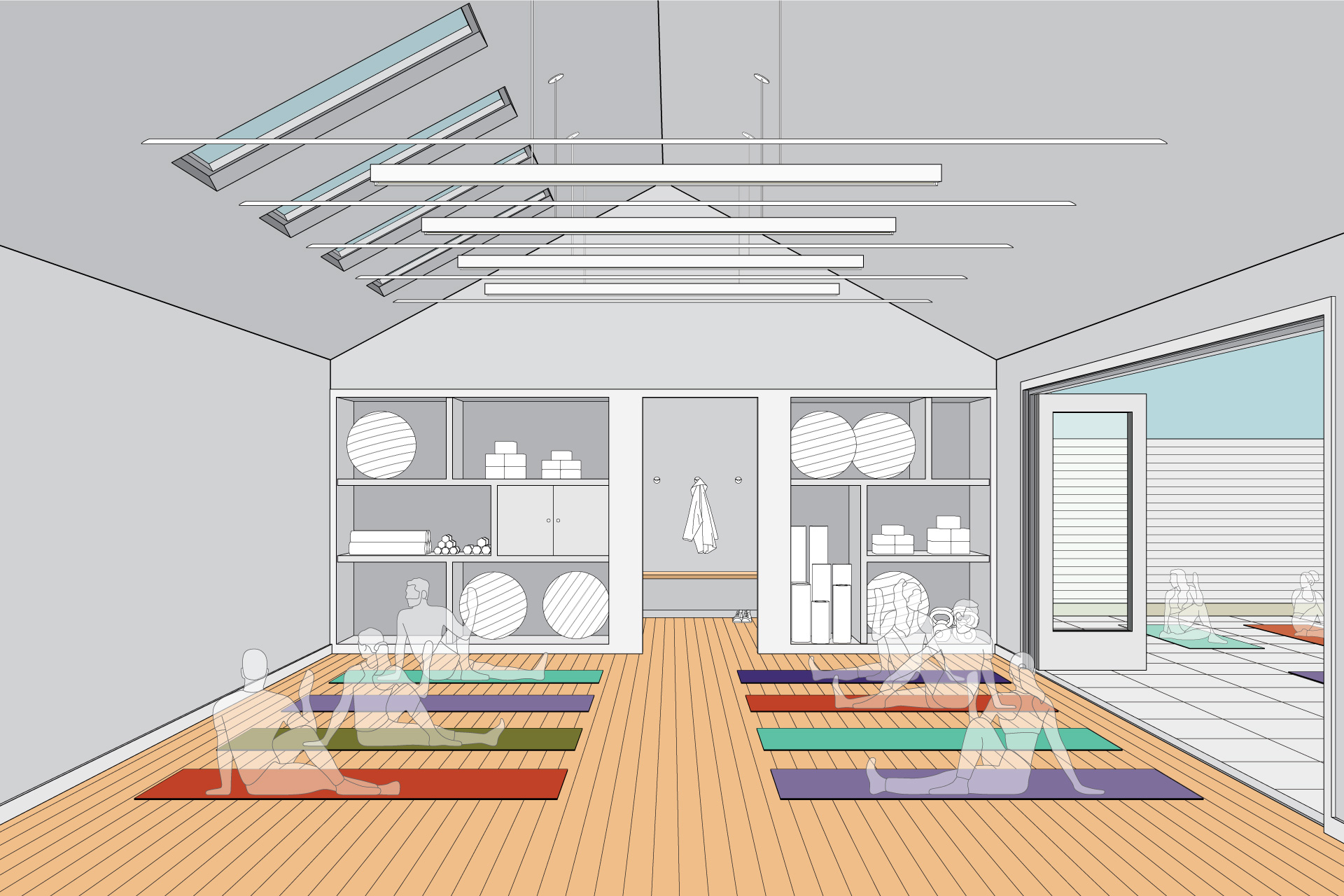Visit our website on your desktop for more project info.
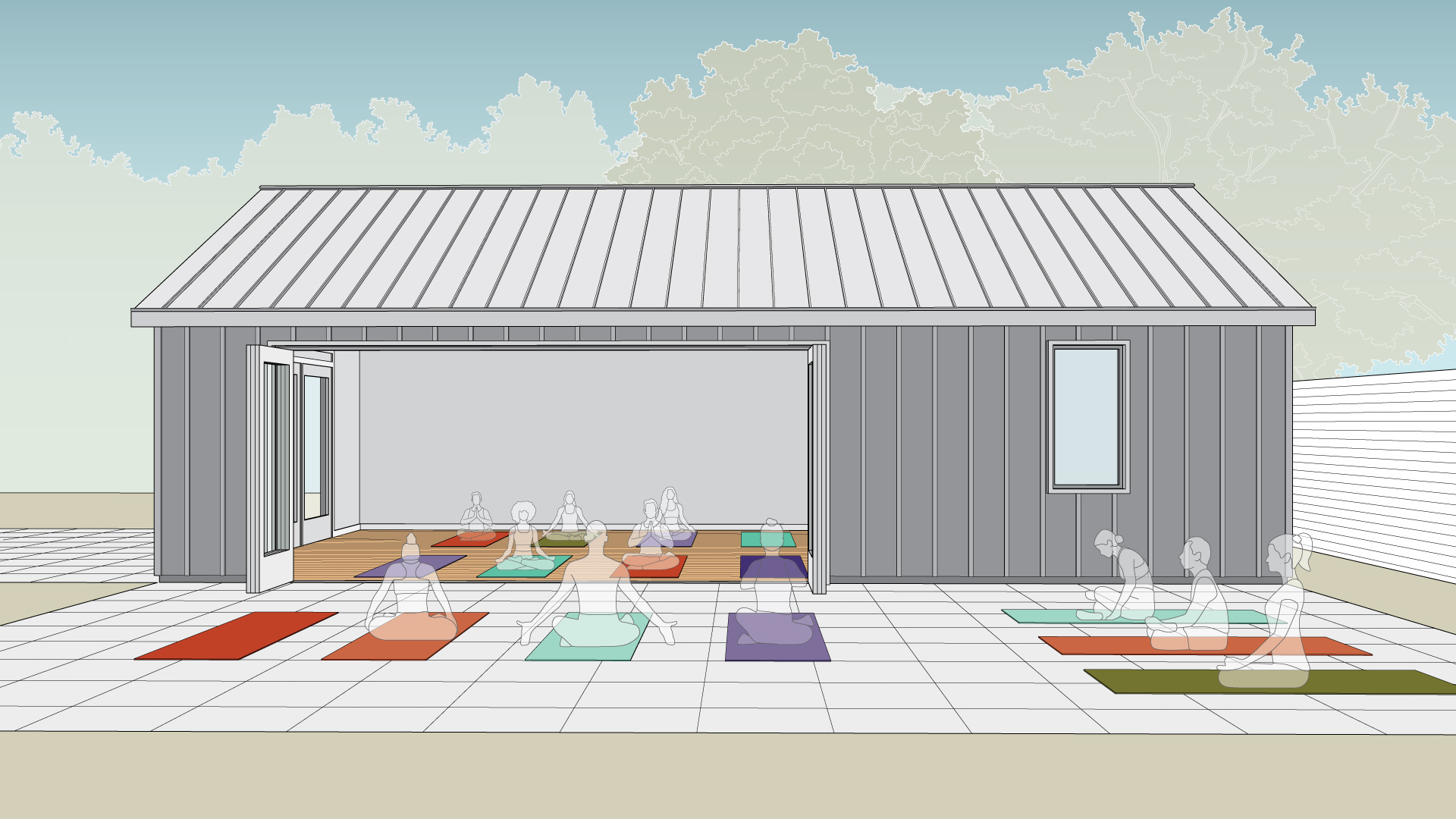
Re-zoning invigorates old sites with a new sense of purpose. At one point, this residential property with a 100-year-old home and detached garage, was rezoned for commercial use. The home was then repurposed for a doctor’s office. To further support patient wellness, our client wanted to convert the detached garage into a yoga studio. She needed a yoga studio design that would fit into the historic Brooklyn neighborhood yet also meet the needs of her modern clientele.
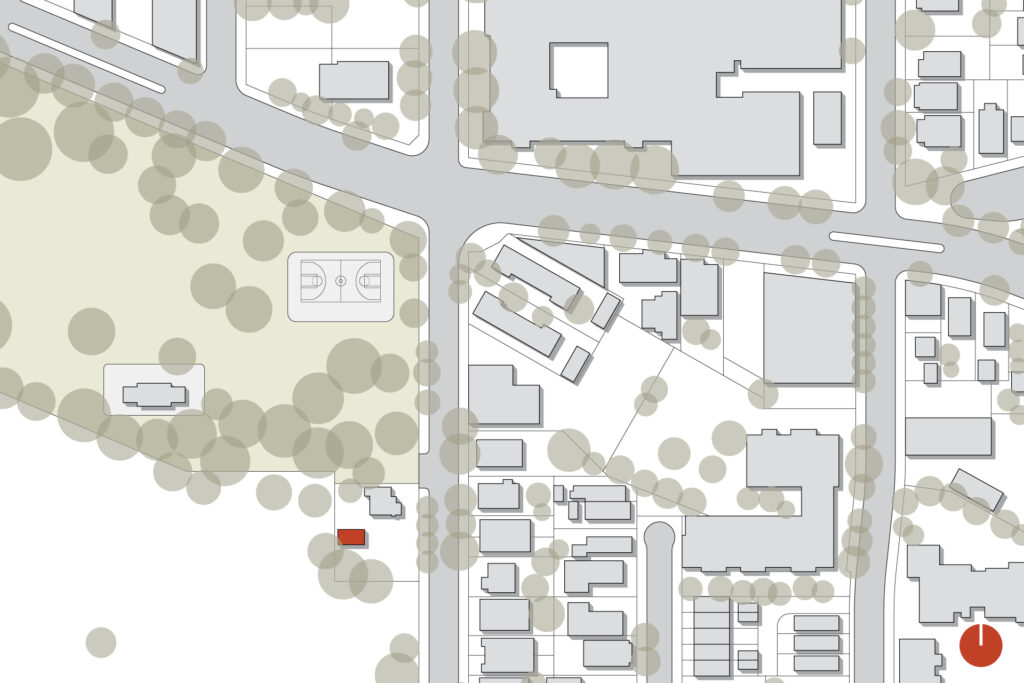
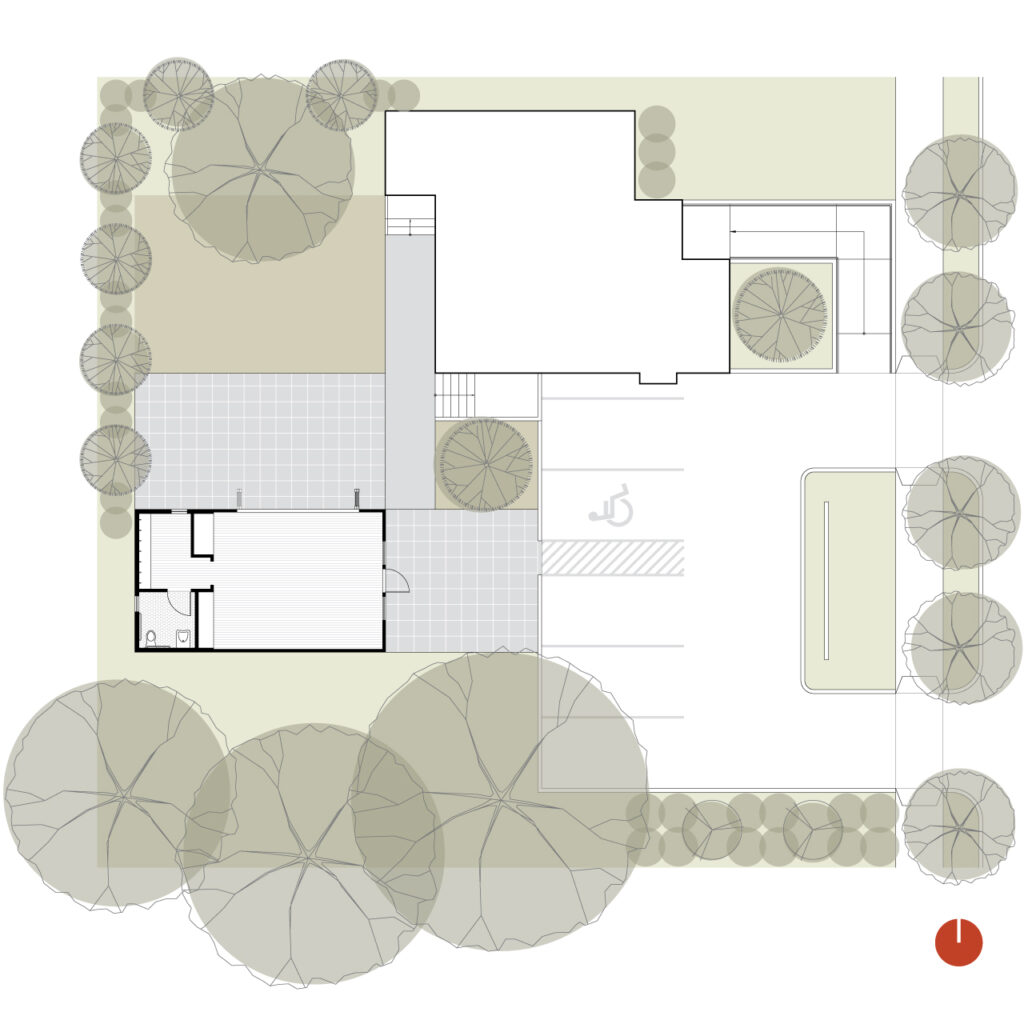
Peacefully nestled below the old fir trees
Three giant trees occupied the space just south of the garage. Strict tree preservation requirements meant we couldn’t touch that area. So, we expanded the building footprint to the west while adding a patio to the north. The patio not only provides much-needed outdoor space, but also enhances connectivity to the doctor’s office parking lot.
We added signage to the front of the parking lot and re-landscaped the entire area. A new ramp sits comfortably in front of the old home and accommodates ADA accessibility.
The west-side expansion supports the addition of a half bath, a locker room area with a bench and hooks, and a storage wall. By replacing a window wall on the north side with bifold doors we connected the interior to the exterior, both visually and physically. During nice weather, large classes and gatherings spill onto the patio.
The thoughtful indoor-outdoor yoga studio design gives this small building a greater presence on the site and reinforces the wellness intent.
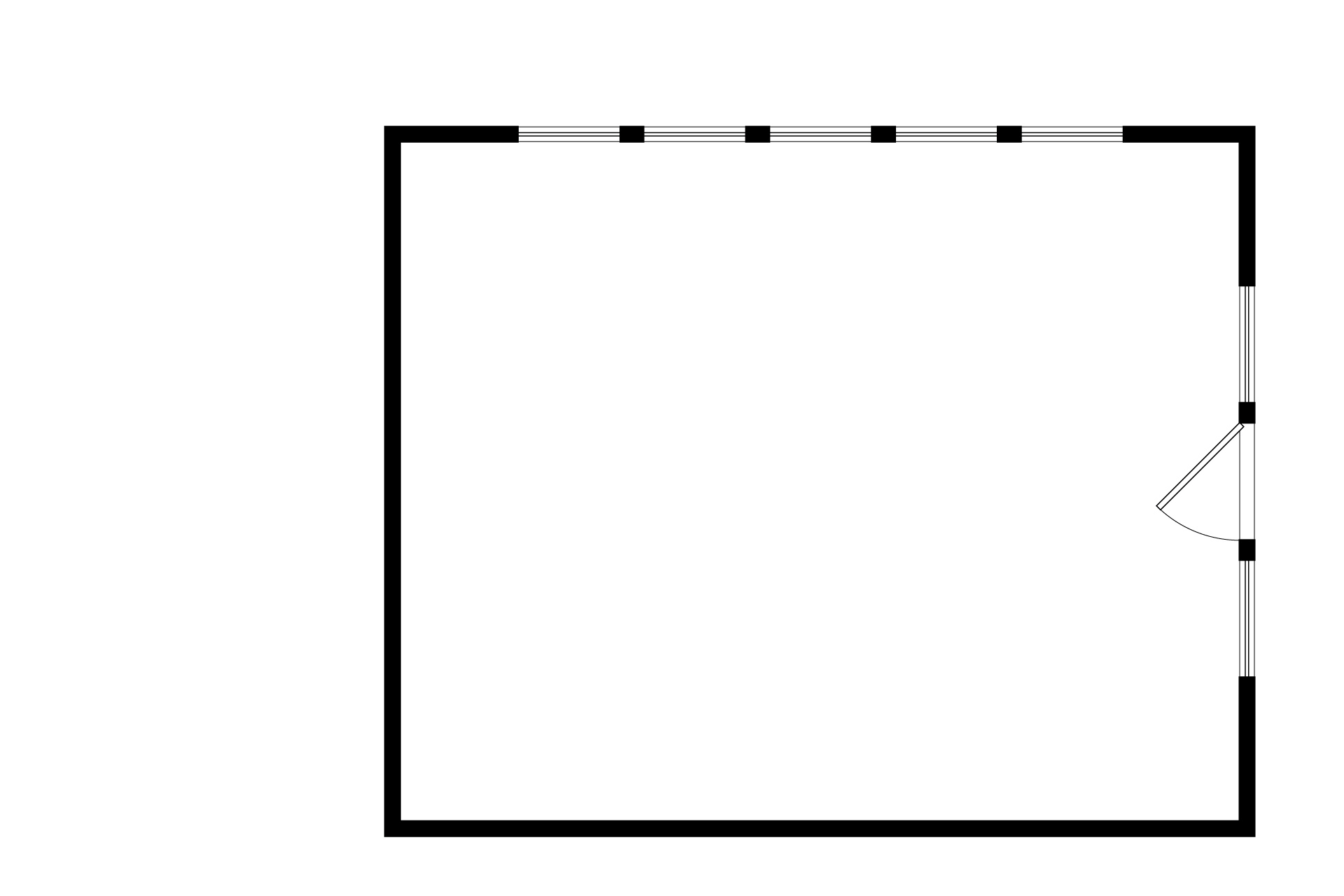
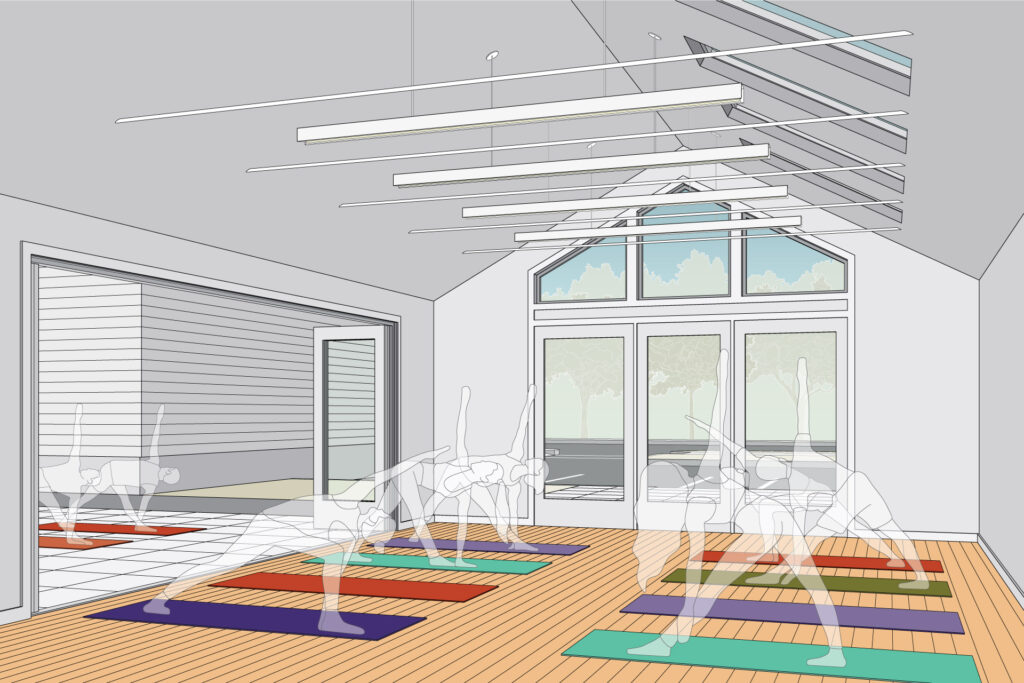
The interior features vaulted ceilings, skylights, sleek light fixtures, and a hardwood floor over the original concrete. Bright white paint offers a simple background for colorful yoga mats. A well-appointed storage wall provides ample space for yoga blocks, mats, balls, and bands.
This small space shows how a simple, carefully considered yoga studio design can create the perfect setting for serenity.
